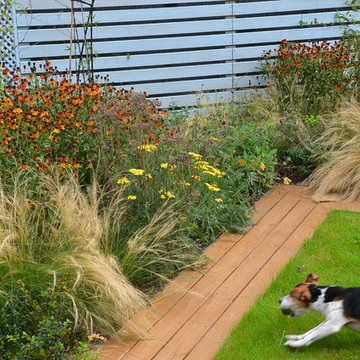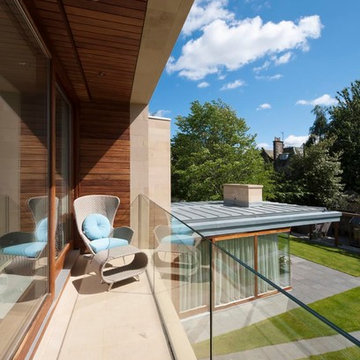Esterni contemporanei - Foto e idee
Filtra anche per:
Budget
Ordina per:Popolari oggi
101 - 120 di 25.721 foto
1 di 3
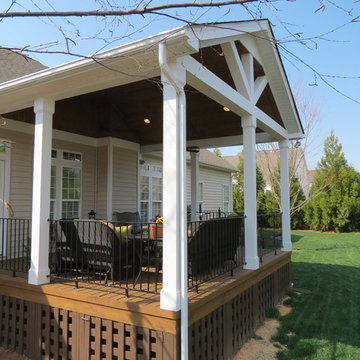
Esempio di una terrazza design di medie dimensioni e dietro casa con un tetto a sbalzo
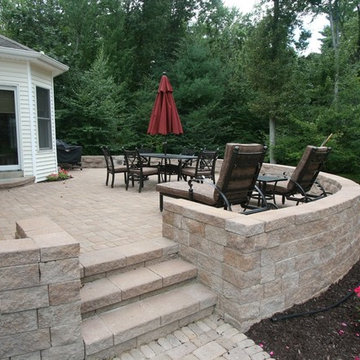
Customer was originally interested in a raised deck but for a relatively similar cost we gave him a raised paver patio framed up by retaining wall block, which were also used to provide a sitting wall. Plantings were also added..
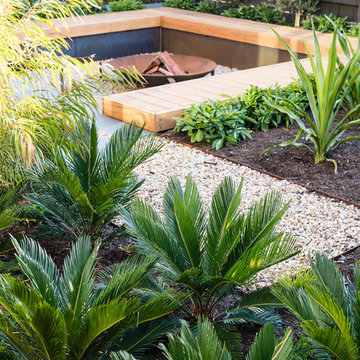
Immagine di un giardino design di medie dimensioni e dietro casa con un focolare e ghiaia
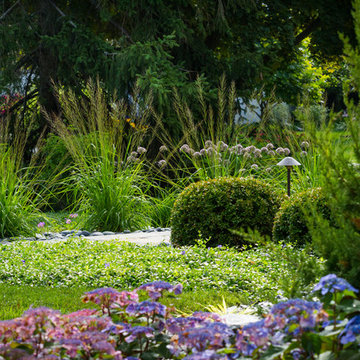
Various textures and forms of plants can be found in the landscape, with a mixture of shrubs, evergreens, perennials, and ornamental grasses.
Westhauser Photography
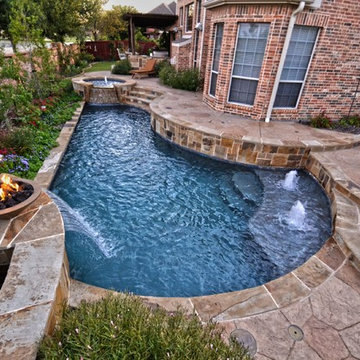
Ispirazione per una piccola piscina contemporanea personalizzata dietro casa con fontane e cemento stampato
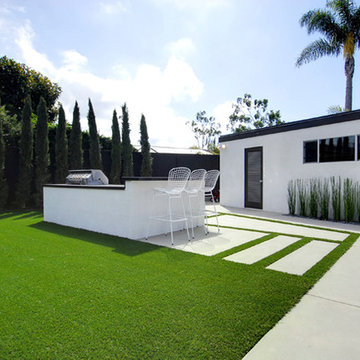
Immagine di un grande giardino contemporaneo dietro casa con un giardino in vaso
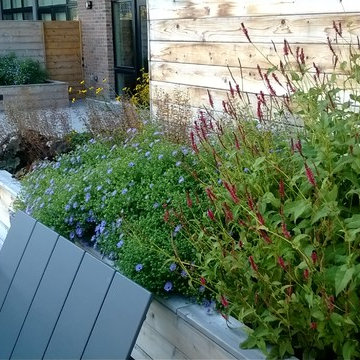
A large common area terrace, with sweeps of seasonal colors and textures, using native perennials, shrubs and trees
Foto di un giardino contemporaneo esposto a mezz'ombra con un giardino in vaso
Foto di un giardino contemporaneo esposto a mezz'ombra con un giardino in vaso
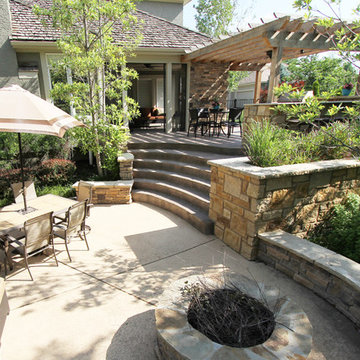
Lindsey Denny
Idee per un grande patio o portico design dietro casa con cemento stampato e una pergola
Idee per un grande patio o portico design dietro casa con cemento stampato e una pergola
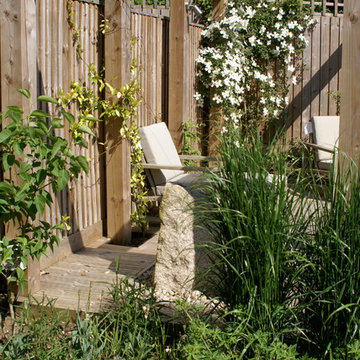
Our client had purchased a new build house that came with a patio and a lawn. They wanted to create a contemporary garden that would provide plenty of space for sitting and entertaining friends, whilst allowing their young child some space to play.
A raised deck with overhead beams sits in one corner of the garden. Comfortable seating provides a space to enjoy the morning sun. A child-friendly water feature has been installed at the front end of the deck, where it can be enjoyed from the house, and a small swing has been attached to the overhead beams.
Chunky rendered raised beds have been used to surround the extended patio, and part of the decked area. These can double as seating, if necessary.
The planting palette is restricted, limited to plants that are mainly evergreen and easy to look after, with silver and purple foliage to contrast with the muted tones of the decking and raised beds.
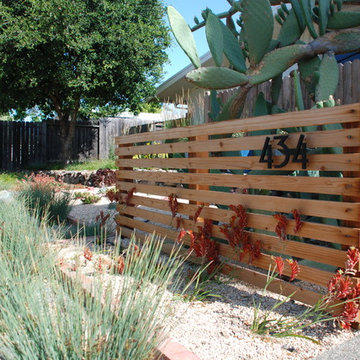
Land Studio C
Ispirazione per un piccolo giardino design esposto in pieno sole davanti casa in primavera con ghiaia
Ispirazione per un piccolo giardino design esposto in pieno sole davanti casa in primavera con ghiaia
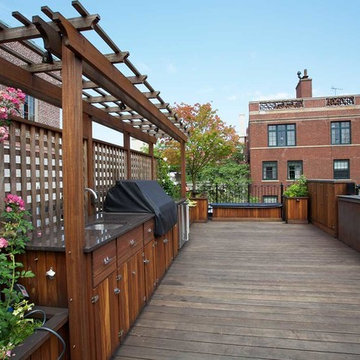
This Beacon Hill brownstone started with a new rubber roof, bare and sprawling, the ideal spot for a great family gathering place. After thoughtful consideration, a master plan was developed to provide all the amenities an urban outdoor space could offer; comfortable seating, customized storage, mature plantings, a fully functioning outdoor kitchen, comprehensive irrigation, discrete lighting, natural materials and open space for larger groups.
As this project was completed in the context of a comprehensive renovation of the building, we were easily afforded access below the deck to augment the structure and accommodate the added weight of the roof deck elements. A new staircase and generous hatch were added from the top floor inside to home to provide easy and convenient use of the deck. Similarly, bringing gas to the large grill, and hot and cold water to the sink, ice-maker and irrigation system were relatively straightforward.
Through the careful use of natural materials and the well designed layout, the space feels like an extension of the inside living space and welcomes its visitors to sounds of music coming from the Hatch Shell steps away and views unique to the character and history of Boston.
Photographer: Eric Roth
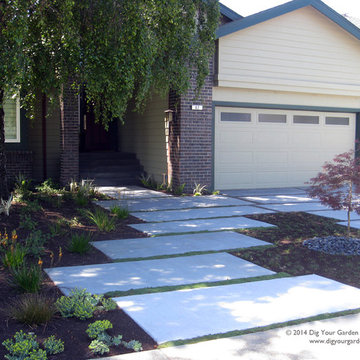
Photos taken just after installation, there are more recent photos in this project. The front areas of this landscape were transformed from a tired, water thirsty lawn into a contemporary setting with dramatic concrete pavers leading to the home's entrance and a new driveway using large concrete slabs with small black pebbles set in resin. Plants for sun and part shade complete this project, just completed in February 2014. The back areas of this transformation are in a separate project: Modern Water-Side Landscape Remodel http://www.houzz.com/projects/456093/Modern-Water-Side-Landscape-Remodel---Lawn-Replaced--Novato--CA
Photos: © Eileen Kelly, Dig Your Garden Landscape Design
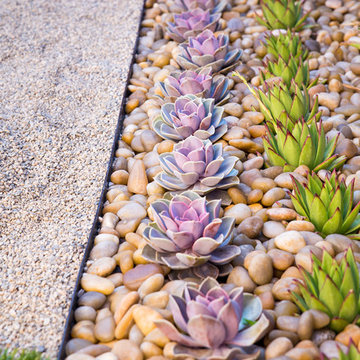
Photography by Studio H Landscape Architecture. Post processing by Isabella Li.
Ispirazione per un piccolo giardino xeriscape contemporaneo dietro casa con ghiaia
Ispirazione per un piccolo giardino xeriscape contemporaneo dietro casa con ghiaia
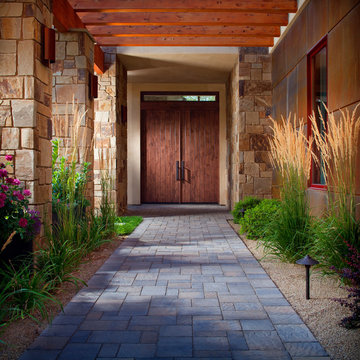
Belgard
Foto di un piccolo giardino formale contemporaneo davanti casa con un ingresso o sentiero e pavimentazioni in pietra naturale
Foto di un piccolo giardino formale contemporaneo davanti casa con un ingresso o sentiero e pavimentazioni in pietra naturale
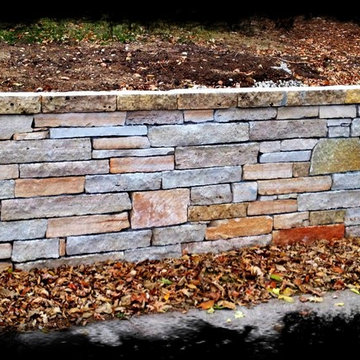
5 Stone blend retaining wall in St. Louis Park Minnesota by English Stone.
Ispirazione per un giardino design di medie dimensioni e davanti casa con un muro di contenimento e pavimentazioni in pietra naturale
Ispirazione per un giardino design di medie dimensioni e davanti casa con un muro di contenimento e pavimentazioni in pietra naturale
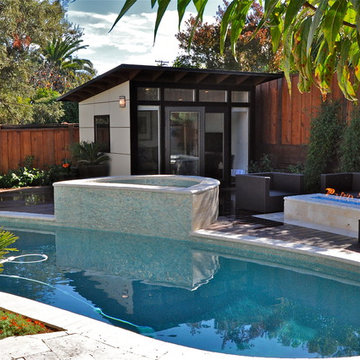
Rather than a home addition, this customer thought outside the box - a satellite lounge area next to the backyard pool is a great space to hang out and relax after a dip. This Studio Shed is coordinated with the exterior space through color matching and orientation.
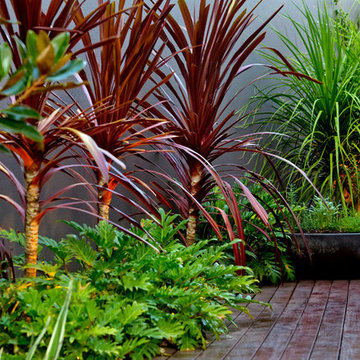
ron tan
Idee per un piccolo giardino minimal esposto in pieno sole in cortile con pedane e fontane
Idee per un piccolo giardino minimal esposto in pieno sole in cortile con pedane e fontane
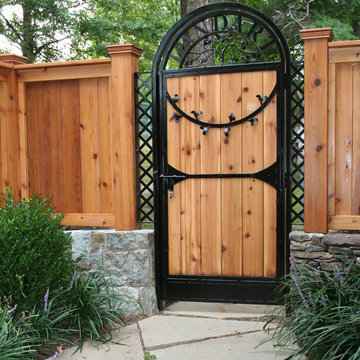
Designed and built by Land Art Design, Inc.
We designed this cedar gate with a hanging lantern and privacy fence.
Immagine di un giardino minimal di medie dimensioni e dietro casa con un ingresso o sentiero e pavimentazioni in pietra naturale
Immagine di un giardino minimal di medie dimensioni e dietro casa con un ingresso o sentiero e pavimentazioni in pietra naturale
Esterni contemporanei - Foto e idee
6





