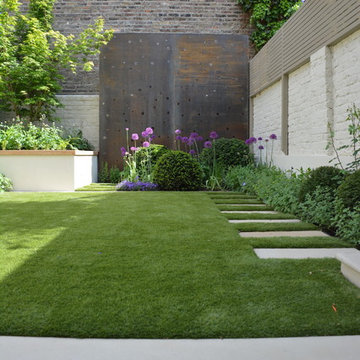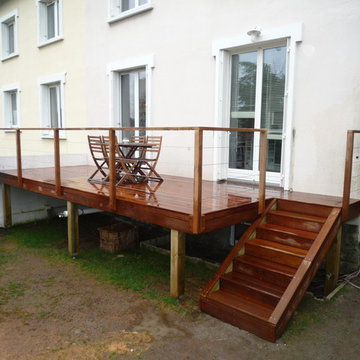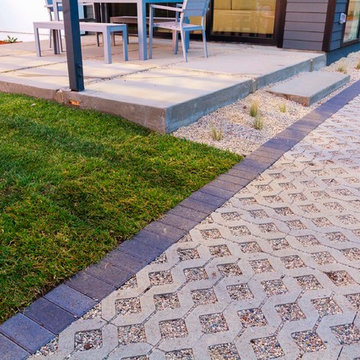Esterni contemporanei - Foto e idee
Filtra anche per:
Budget
Ordina per:Popolari oggi
141 - 160 di 25.721 foto
1 di 3
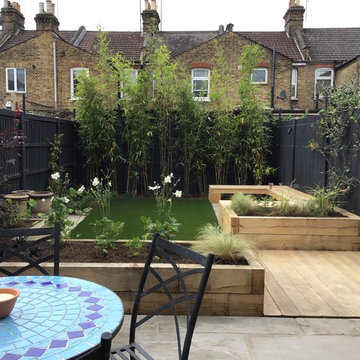
Bamboo provides screening from the neighbours behind
Immagine di un orto rialzato contemporaneo esposto a mezz'ombra di medie dimensioni e dietro casa in estate con pavimentazioni in pietra naturale
Immagine di un orto rialzato contemporaneo esposto a mezz'ombra di medie dimensioni e dietro casa in estate con pavimentazioni in pietra naturale
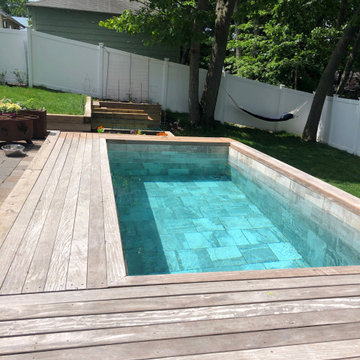
Soake Pool project complete! This is one of our favorites. The customer had a super tight space with a walk out patio that was about 4' above ground. Pool was installed above ground and a wood deck was built up to and around it. Great use of space and super appealing!
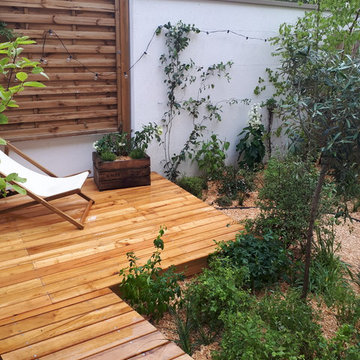
Foto di una piccola terrazza design dietro casa con un pontile e nessuna copertura
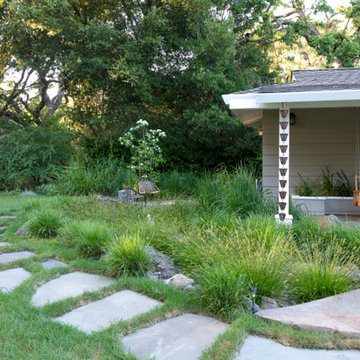
Photo: © Jude Parkinson-Morgan
Idee per un giardino minimal esposto a mezz'ombra di medie dimensioni e dietro casa con pavimentazioni in pietra naturale
Idee per un giardino minimal esposto a mezz'ombra di medie dimensioni e dietro casa con pavimentazioni in pietra naturale
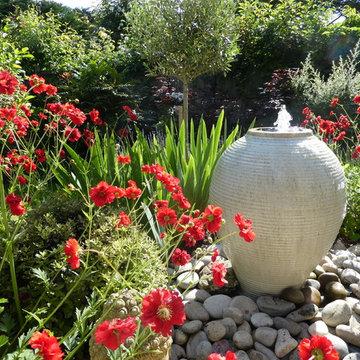
A Ribbed Oil jar from Distinctive Garden forms a lovely water feature.
Immagine di un giardino design esposto in pieno sole di medie dimensioni e dietro casa
Immagine di un giardino design esposto in pieno sole di medie dimensioni e dietro casa
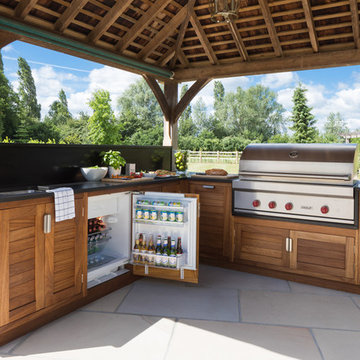
Hand-crafted using traditional joinery techniques, this outdoor kitchen is made from hard-wearing Iroko wood and finished with stainless steel hardware ensuring the longevity of this Markham cabinetry. With a classic contemporary design that suits the modern, manicured style of the country garden, this outdoor kitchen has the balance of simplicity, scale and proportion that H|M is known for.
Using an L-shape configuration set within a custom designed permanent timber gazebo, this outdoor kitchen is cleverly zoned to include all of the key spaces required in an indoor kitchen for food prep, grilling and clearing away. On the right-hand side of the kitchen is the cooking run featuring the mighty 107cm Wolf outdoor gas grill. Already internationally established as an industrial heavyweight in the luxury range cooker market, Wolf have taken outdoor cooking to the next level with this behemoth of a barbeque. Designed and built to stand the test of time and exponentially more accurate than a standard barbeque, the Wolf outdoor gas grill also comes with a sear zone and infrared rotisserie spit as standard.
To assist with food prep, positioned underneath the counter to the left of the Wolf outdoor grill is a pull-out bin with separate compartments for food waste and recycling. Additional storage to the right is utilised for storing the LPG gas canister ensuring the overall look and feel of the outdoor kitchen is free from clutter and from a practical point of view, protected from the elements.
Just like the indoor kitchen, the key to a successful outdoor kitchen design is the zoning of the space – think about all the usual things like food prep, cooking and clearing away and make provision for those activities accordingly. In terms of the actual positioning of the kitchen think about the sun and where it is during the afternoons and early evening which will be the time this outdoor kitchen is most in use. A timber gazebo will provide shelter from the direct sunlight and protection from the elements during the winter months. Stone flooring that can withstand a few spills here and there is essential, and always incorporate a seating area than can be scaled up or down according to your entertaining needs.
Photo Credit - Paul Craig
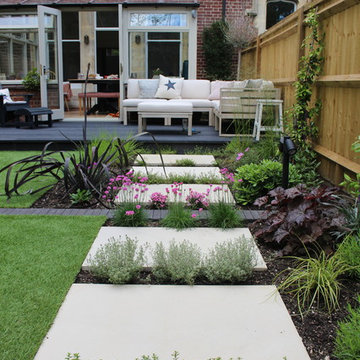
Using a refined palette of quality materials set within a striking and elegant design, the space provides a restful and sophisticated urban garden for a professional couple to be enjoyed both in the daytime and after dark. The use of corten is complimented by the bold treatment of black in the decking, bespoke screen and pergola.
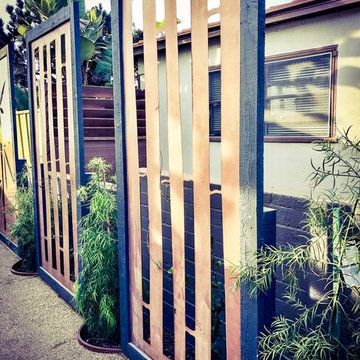
Landscape Logic built these metal panels to create privacy on the side property line. The plant will grow tall between the panels and create a really nice backdrop from the patio.
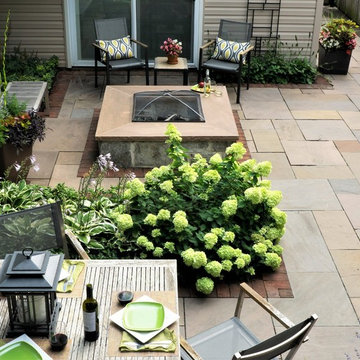
Harvest Brown natural sandstone pavers with a clay brick soldier course.
Idee per un piccolo patio o portico contemporaneo dietro casa con un focolare, pavimentazioni in pietra naturale e nessuna copertura
Idee per un piccolo patio o portico contemporaneo dietro casa con un focolare, pavimentazioni in pietra naturale e nessuna copertura
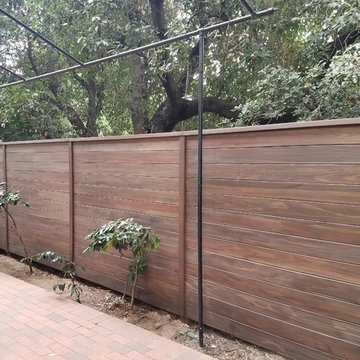
Immagine di un grande giardino design esposto a mezz'ombra dietro casa in autunno con pavimentazioni in mattoni
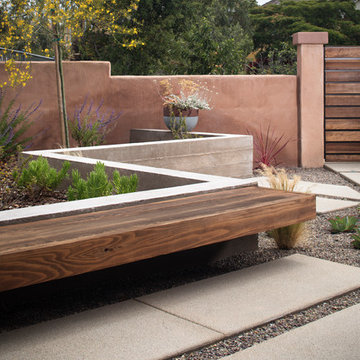
Zack Benson
Ispirazione per un giardino xeriscape contemporaneo esposto in pieno sole di medie dimensioni e in cortile in primavera con un muro di contenimento e pavimentazioni in cemento
Ispirazione per un giardino xeriscape contemporaneo esposto in pieno sole di medie dimensioni e in cortile in primavera con un muro di contenimento e pavimentazioni in cemento
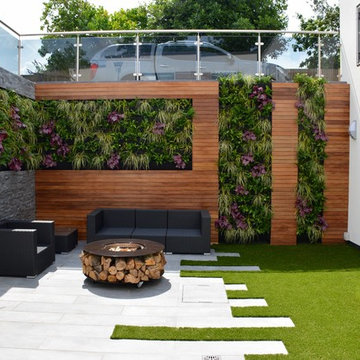
Foto di un giardino minimal esposto in pieno sole di medie dimensioni e in cortile
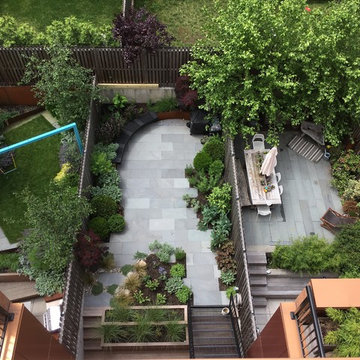
Bluestone garden with corten wall and bench
Foto di un giardino design esposto in pieno sole di medie dimensioni in primavera
Foto di un giardino design esposto in pieno sole di medie dimensioni in primavera
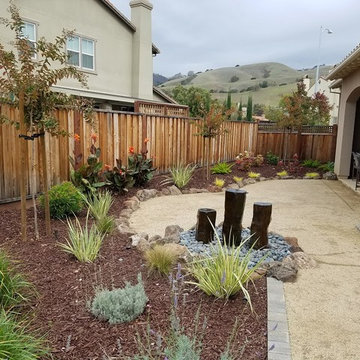
Campbell Landscape
Bay Area's Landscape Design, Custom Construction & Management
Foto di un giardino xeriscape minimal esposto a mezz'ombra di medie dimensioni e dietro casa con pacciame
Foto di un giardino xeriscape minimal esposto a mezz'ombra di medie dimensioni e dietro casa con pacciame
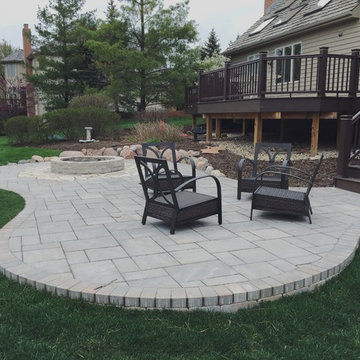
Idee per un patio o portico minimal dietro casa e di medie dimensioni con un focolare, nessuna copertura e cemento stampato
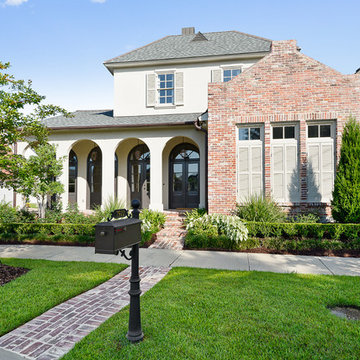
Immagine di un piccolo giardino contemporaneo esposto in pieno sole davanti casa con pavimentazioni in mattoni
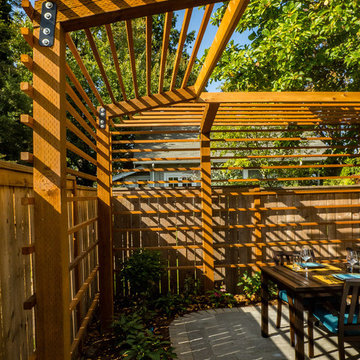
Donny Mays Photography
Immagine di un piccolo patio o portico contemporaneo dietro casa con pavimentazioni in cemento e una pergola
Immagine di un piccolo patio o portico contemporaneo dietro casa con pavimentazioni in cemento e una pergola
Esterni contemporanei - Foto e idee
8





