Esterni contemporanei - Foto e idee
Filtra anche per:
Budget
Ordina per:Popolari oggi
41 - 60 di 25.721 foto
1 di 3

Hand-crafted using traditional joinery techniques, this outdoor kitchen is made from hard-wearing Iroko wood and finished with stainless steel hardware ensuring the longevity of this Markham cabinetry. With a classic contemporary design that suits the modern, manicured style of the country garden, this outdoor kitchen has the balance of simplicity, scale and proportion that H|M is known for.
Using an L-shape configuration set within a custom designed permanent timber gazebo, this outdoor kitchen is cleverly zoned to include all of the key spaces required in an indoor kitchen for food prep, grilling and clearing away. On the right-hand side of the kitchen is the cooking run featuring the mighty 107cm Wolf outdoor gas grill. Already internationally established as an industrial heavyweight in the luxury range cooker market, Wolf have taken outdoor cooking to the next level with this behemoth of a barbeque. Designed and built to stand the test of time and exponentially more accurate than a standard barbeque, the Wolf outdoor gas grill also comes with a sear zone and infrared rotisserie spit as standard.
To assist with food prep, positioned underneath the counter to the left of the Wolf outdoor grill is a pull-out bin with separate compartments for food waste and recycling. Additional storage to the right is utilised for storing the LPG gas canister ensuring the overall look and feel of the outdoor kitchen is free from clutter and from a practical point of view, protected from the elements.
Just like the indoor kitchen, the key to a successful outdoor kitchen design is the zoning of the space – think about all the usual things like food prep, cooking and clearing away and make provision for those activities accordingly. In terms of the actual positioning of the kitchen think about the sun and where it is during the afternoons and early evening which will be the time this outdoor kitchen is most in use. A timber gazebo will provide shelter from the direct sunlight and protection from the elements during the winter months. Stone flooring that can withstand a few spills here and there is essential, and always incorporate a seating area than can be scaled up or down according to your entertaining needs.
Photo Credit - Paul Craig
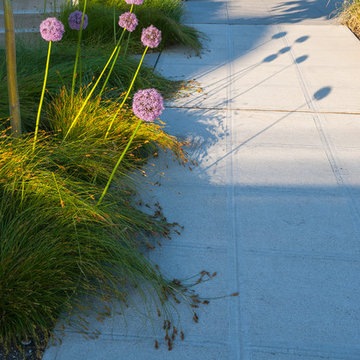
This newly constructed home was in need of an outdoor living space and streetscape in a matching contemporary Northwest style. Our studio composed a landscape with an improved entry sequence, balancing the need for personal privacy alongside a distinctive public face. A steel framed gabion basket wall provides a crisp edge and doubles as retaining for the private patio behind the horizontal board fence. The courtyard oasis with a new deck is enclosed by warm wooden fencing set on top of the contrasting raw texture of a gabion retaining wall that acts as a backdrop to bold streetscape plantings.
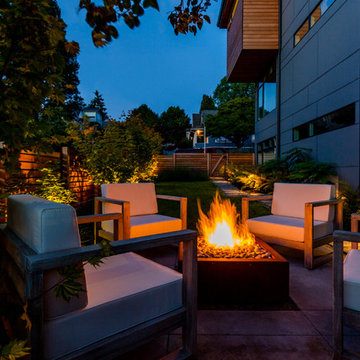
In Seattle's Fremont neighborhood SCJ Studio designed a new landscape to surround and set off a contemporary home by Coates Design Architects. The narrow spaces around the tall home needed structure and organization, and a thoughtful approach to layout and space programming. A concrete patio was installed with a Paloform Bento gas fire feature surrounded by lush, northwest planting. A horizontal board cedar fence provides privacy from the street and creates the cozy feeling of an outdoor room among the trees. LED low-voltage lighting by Kichler Lighting adds night-time warmth .
Photography by: Miranda Estes Photography
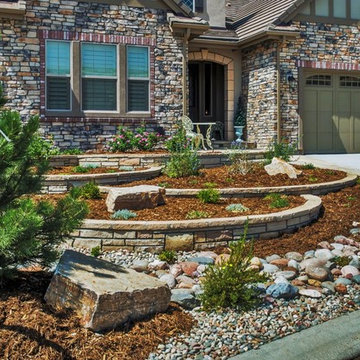
Multiple tiers are created using natural stripstone retaining walls. This allows for practical, level areas that were previously not useful. Multiple levels create areas of interest as the eye travels from tier to tier.

Using a refined palette of quality materials set within a striking and elegant design, the space provides a restful and sophisticated urban garden for a professional couple to be enjoyed both in the daytime and after dark. The use of corten is complimented by the bold treatment of black in the decking, bespoke screen and pergola.
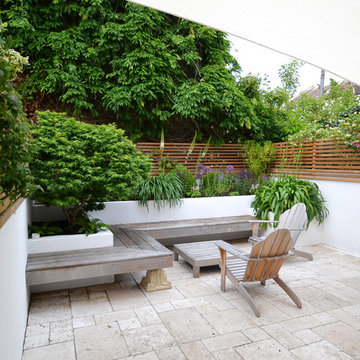
Esempio di un giardino design esposto in pieno sole di medie dimensioni e dietro casa in estate con pavimentazioni in pietra naturale
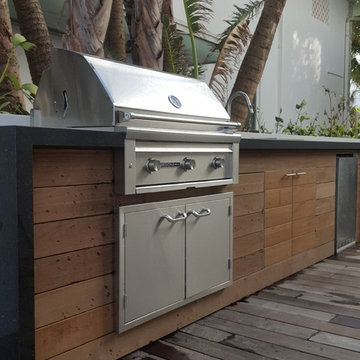
Idee per una terrazza contemporanea di medie dimensioni e dietro casa con nessuna copertura
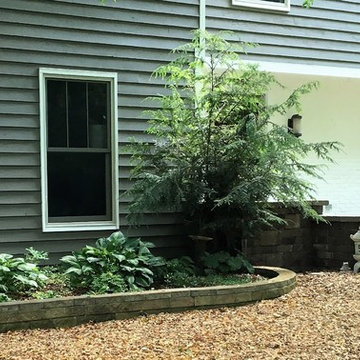
This project includes a curved stairs and patio/ courtyard with retaining and sitting walls was built with Brussel Block Dimensional wall stones and Brussel Block pavers by Unilock. A short raised planting bed was rebuilt to mimic the curves of the stairs and restore its integrity.
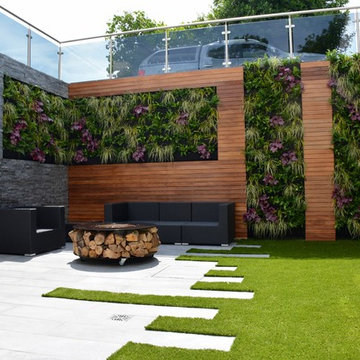
Idee per un giardino contemporaneo esposto in pieno sole di medie dimensioni e in cortile
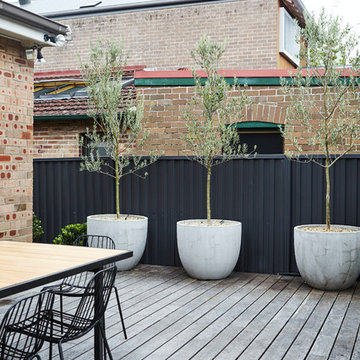
Natalie Hunfalvay
Idee per un giardino design di medie dimensioni e in cortile con un giardino in vaso
Idee per un giardino design di medie dimensioni e in cortile con un giardino in vaso
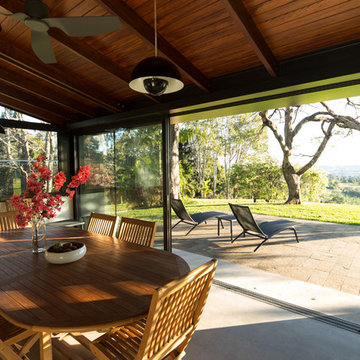
Stone House is the alteration to a single storey vernacular house in the rural landscape setting of northern NSW Australia. The original house was built with local materials and craftsmanship. Over the years various additions were made to the house exhibiting the different layers in its occupation.
The brief was to renovate the house within a limited budget whilst offering better living arrangements for a holiday house that would suit their growing family.
Our proposal was to reinstate value with little intervention; with this in mind we had two design strategies.
One was the idea of preservation; wherever possible elements of the building fabric would be salvaged but only to reveal its qualities in a meaningful way. We identified four building elements worth preserving. The stone wall was providing protection and privacy from the main road. The internal masonry walls were defining rooms at the rear of the house. The expressed timber ceiling provided a unifying canvas within the whole house. The concrete floor offered a calming palette to the house.
Second was the idea of addition. Given the budget limitations, the additions had to be singular and multifunctional. A ‘breathable’ facade frame was the response. The frame was inserted along the whole length of the building. The new facade had a number of uses. It allowed supporting the roof rafters along the length of the building hence both creating a open plan arrangement that would enjoy the beautiful district views as well as enabling a strong connection to the extensive backyard. The new facade is composed of glazed sliding doors fitted with flyscreens to mitigate the impact of insects very common in this sub-tropical climate. Lastly, a set of retractable slatted blinds was integrated to provide both shade from the afternoon sun and security during unattended seasons.
Stone House combines these two design ideas into a simple calming palette; within the house all walls and floors were kept to neutral tones to reveal the exposed timber rafters as the only feature of the interior. The shell of the house merges the existing stone work with the new ‘frame’ creating a new whole and importantly a clear relationship to the landscape beyond.
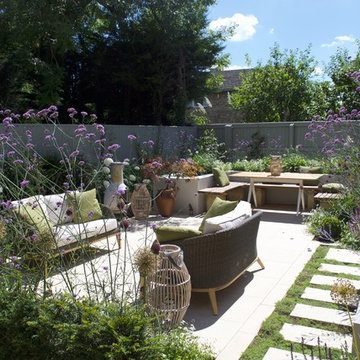
Contemporary garden in Henley on Thames, Oxfordshire.
This garden has two, clearly defined spaces; Direct access from the kitchen to a dining terrace and relaxing seating area, and a formal lawn with focal point, viewed from the main living area of the house.
Rendered, raised beds support the framework for a cosy dining area with bespoke teak benches and a teak dining table by Gloster. A pair of Westminster 'Grace' sofas create a relaxing area to catch the last of the evening sun. Porcelain paving in Warm Beige from London Stone was used for the terrace, mowing strips and stepping stone paths. The fences and raised beds were painted in different shades of warm grey.
Scented Thyme path softens the hard landscaping
Photos taken by ANA MARI BULL
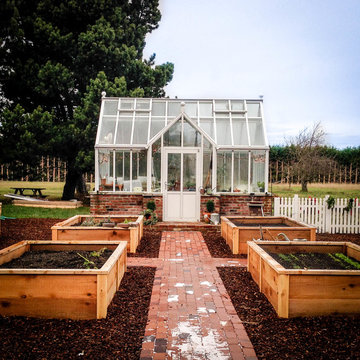
This 8x12 custom double glass greenhouse with vestibule is so inviting and offers a beautiful anchor to this Pacific Northwest garden.
Immagine di un giardino design
Immagine di un giardino design
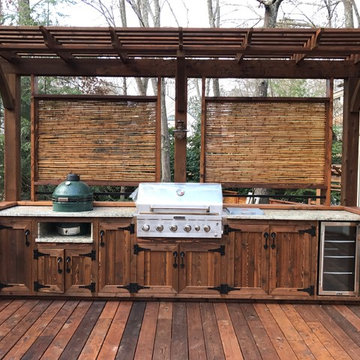
Beautiful outdoor kitchen with Custom Granite Surround Big Green Egg, Granite Countertops, Bamboo Accents, Cedar Decking, Kitchen Aid Grill and Cedar Pergola Overhang by East Cobb Contractor, Atlanta Curb Appeal
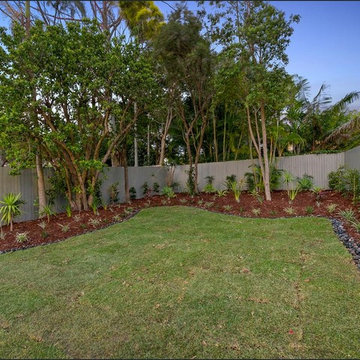
Another completed and stunning client home on Brisbane's bayside. A home that's perfect for unwinding and relaxing
Esempio di un giardino xeriscape design esposto in pieno sole di medie dimensioni e dietro casa con pacciame
Esempio di un giardino xeriscape design esposto in pieno sole di medie dimensioni e dietro casa con pacciame
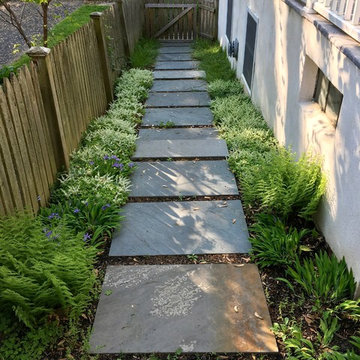
Tight path on this small scale lot in the borough
Foto di un piccolo giardino xeriscape design in ombra nel cortile laterale con pavimentazioni in pietra naturale
Foto di un piccolo giardino xeriscape design in ombra nel cortile laterale con pavimentazioni in pietra naturale
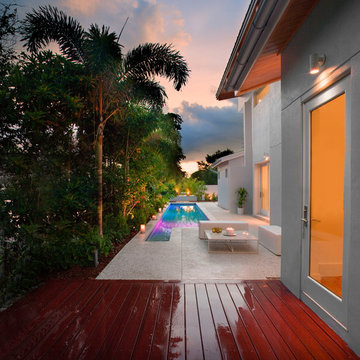
The owners envisioned an outdoor space that would allow them to enjoy the life cycles of the elements. The challenge was to blend the casualness of a true native Florida garden with the modern origami-inspired architecture. The crisp lines and bold hardscape textures and colors act as an interlude between the soft, seemingly unstructured flora and the sharp white building and walls. An edible garden, butterfly and larva attractants, and wildflower mixture allow the owners to experience the seasonal evolution of their landscape while recycled hardscape materials provide the access for observation.
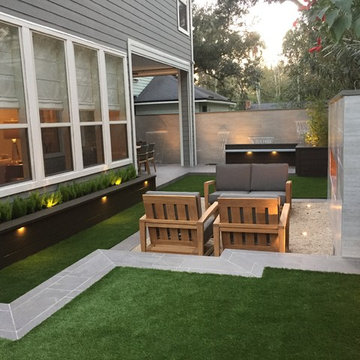
Small spaces can provide big challenges. These homeowners wanted to include a lot in their tiny backyard! There were also numerous city restrictions to comply with, and elevations to contend with. The design includes several seating areas, a fire feature that can be seen from the home's front entry, a water wall, and retractable screens.
This was a "design only" project. Installation was coordinated by the homeowner and completed by others.
Photos copyright Cascade Outdoor Design, LLC
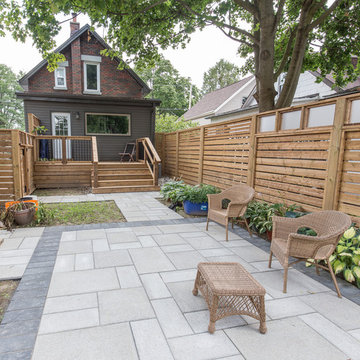
Ispirazione per un patio o portico minimal dietro casa e di medie dimensioni con pavimentazioni in cemento
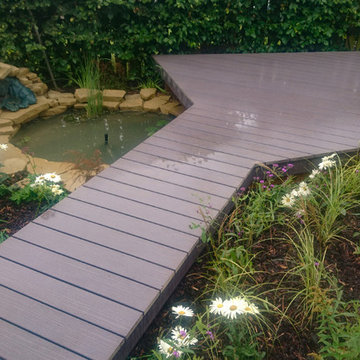
Here’s another project recently finished by our landscaping team. Although this is a fairly small back garden we have created a visually exciting space with numerous areas of interest.
A modest stone patio provides a good sized area for seating or dining. We used a variety of natural stone slabs in various sizes and colours in order to add texture and really brighten the space. Not only does stone look great in gardens, but this natural material is also extremely durable and long lasting.
Flower beds have been used to edge the garden and are filled with a Ox-eye daisies, Yarrows and small shrubs to create a colourful surround. Potted plants are lined along the patio and add some greenery to the slatted fence.
An asymetric deck leads your eye across the garden with a small pond nestles neatly below. Surrounded by natural stone and beautiful foliage this gives the garden a rustic look. The grey eco deck contrasts with natural materials helping to add a real contemporary edge.
Finally the garden is finished with steps leading down to the circular lawn. This garden may be small but it’s definitely packed with plenty of character.
Esterni contemporanei - Foto e idee
3




