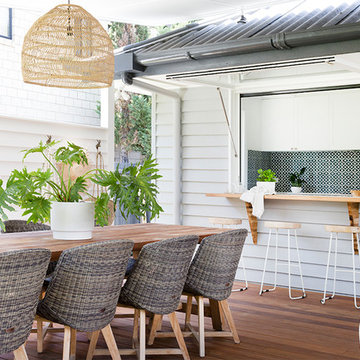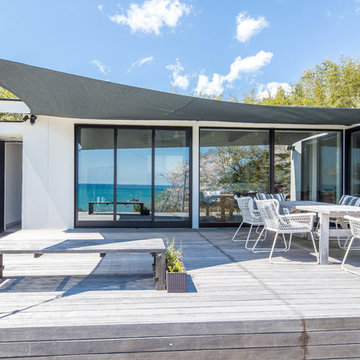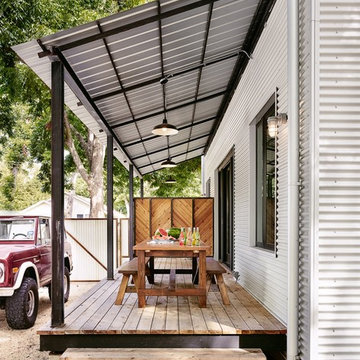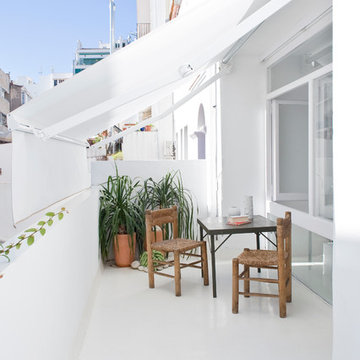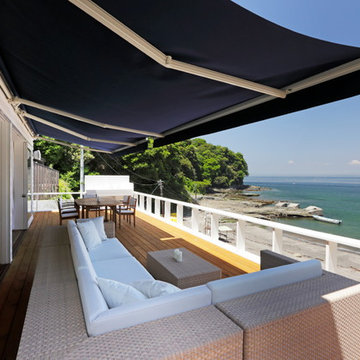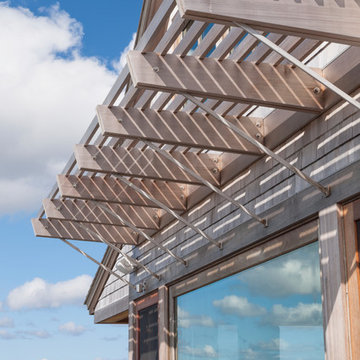Esterni con un parasole - Foto e idee
Filtra anche per:
Budget
Ordina per:Popolari oggi
41 - 60 di 9.454 foto
1 di 2
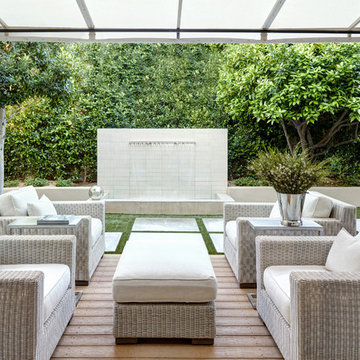
Werner Segarra Photography Inc.
www.wsphoto.net
Idee per un patio o portico contemporaneo di medie dimensioni e dietro casa con fontane, pedane e un parasole
Idee per un patio o portico contemporaneo di medie dimensioni e dietro casa con fontane, pedane e un parasole
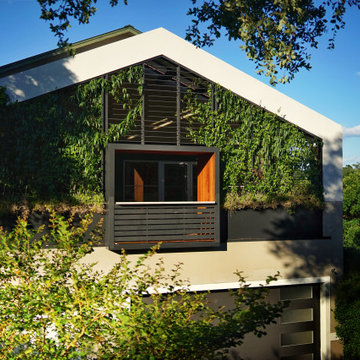
Juliet balcony pokes through the vine screen wall, overlooking the landscape.
Ispirazione per un piccolo privacy sul balcone moderno con un parasole e parapetto in legno
Ispirazione per un piccolo privacy sul balcone moderno con un parasole e parapetto in legno
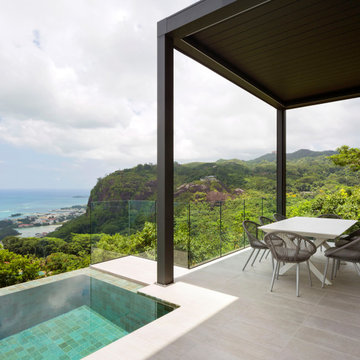
From the very first site visit the vision has been to capture the magnificent view and find ways to frame, surprise and combine it with movement through the building. This has been achieved in a Picturesque way by tantalising and choreographing the viewer’s experience.
The public-facing facade is muted with simple rendered panels, large overhanging roofs and a single point of entry, taking inspiration from Katsura Palace in Kyoto, Japan. Upon entering the cavernous and womb-like space the eye is drawn to a framed view of the Indian Ocean while the stair draws one down into the main house. Below, the panoramic vista opens up, book-ended by granitic cliffs, capped with lush tropical forests.
At the lower living level, the boundary between interior and veranda blur and the infinity pool seemingly flows into the ocean. Behind the stair, half a level up, the private sleeping quarters are concealed from view. Upstairs at entrance level, is a guest bedroom with en-suite bathroom, laundry, storage room and double garage. In addition, the family play-room on this level enjoys superb views in all directions towards the ocean and back into the house via an internal window.
In contrast, the annex is on one level, though it retains all the charm and rigour of its bigger sibling.
Internally, the colour and material scheme is minimalist with painted concrete and render forming the backdrop to the occasional, understated touches of steel, timber panelling and terrazzo. Externally, the facade starts as a rusticated rougher render base, becoming refined as it ascends the building. The composition of aluminium windows gives an overall impression of elegance, proportion and beauty. Both internally and externally, the structure is exposed and celebrated.
The project is now complete and finished shots were taken in March 2019 – a full range of images will be available very shortly.
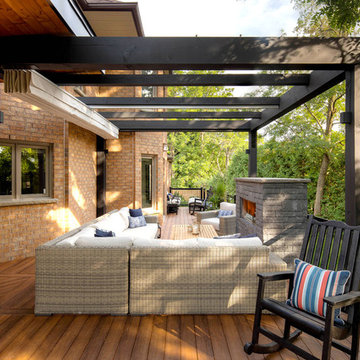
Looking to cover an area not protected by foliage, Royal Decks continued their partnership with ShadeFX by installing a 14X14 retractable shade on these homeowner’s raised deck.
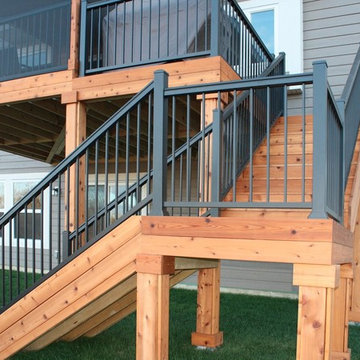
It’s hard to improve the quality of Aluminum Deck Rail from UltraLox™. They’re lining more and more decks in North America with their premium powder-coated aluminum railing and glass railing systems. The do-it-yourself easy of construction is a key factor in that. These simple, easy-to-install railing systems cut down on installation time and cost. The hidden fastener system allows for seamlessness around your outdoor oasis.
https://ultralox.com/aluminum-railing/
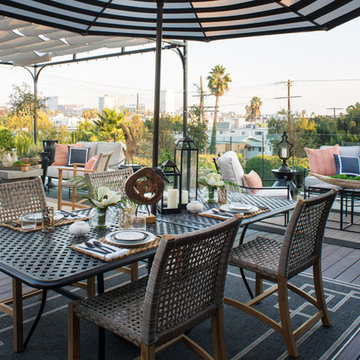
Meghan Bob Photography
Idee per un grande patio o portico classico dietro casa con pedane e un parasole
Idee per un grande patio o portico classico dietro casa con pedane e un parasole
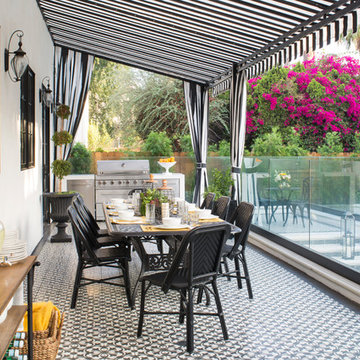
Meghan Bob Photography
Immagine di un grande patio o portico tradizionale dietro casa con piastrelle e un parasole
Immagine di un grande patio o portico tradizionale dietro casa con piastrelle e un parasole
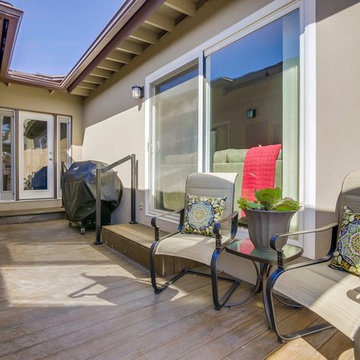
Deck before remodel
Ispirazione per un piccolo patio o portico chic nel cortile laterale con pedane e un parasole
Ispirazione per un piccolo patio o portico chic nel cortile laterale con pedane e un parasole
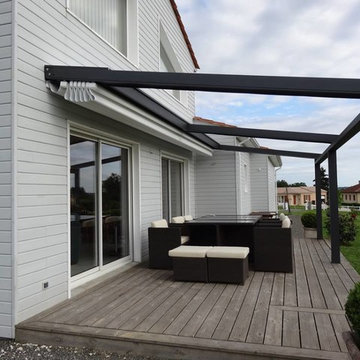
Available in different fabrics and colors.
All products are custom made.
We chose the top-rated "Gennius Awning" for our FlexRoof.
The FlexRoof is a roller-roof system, from KE Durasol Awnings, one of the best rated awning companies.
The FlexRoof is more unique than traditional awnings on the market, such as retractable awnings.
The FlexRoof is built onto a pergola-type frame (or mounted onto a FlexRoom) which aesthetically enhances your outdoor space and adds function as an outdoor room. The FlexRoof provides overhead protection from outdoor elements with design and innovation.
Our FlexRoof can be installed together with or separately from a FlexRoom. All FlexRoofs are custom designed and are available in a variety of frame options, fabrics, and colors. Lights and/or speaker installations are optional.
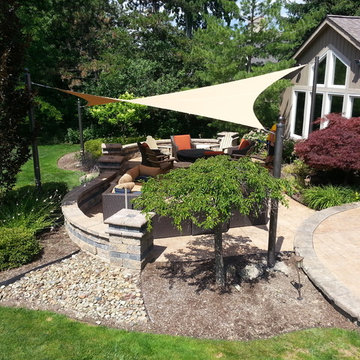
Esempio di un patio o portico chic di medie dimensioni e dietro casa con pavimentazioni in cemento e un parasole
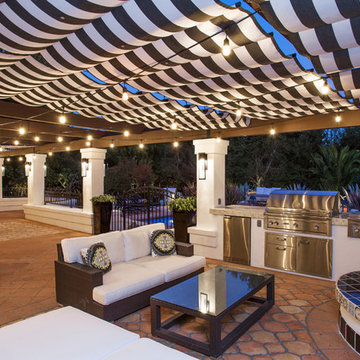
Ispirazione per un grande patio o portico mediterraneo dietro casa con un parasole e piastrelle

Camilla Quiddington
Immagine di una terrazza classica di medie dimensioni e nel cortile laterale con un parasole
Immagine di una terrazza classica di medie dimensioni e nel cortile laterale con un parasole
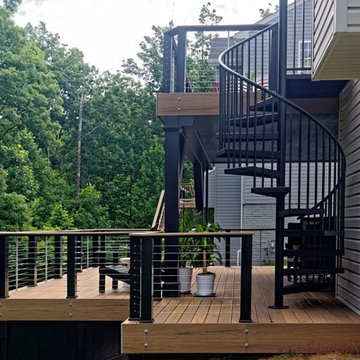
Beautiful upper and lower deck with Trex Rain Escape under the upper level. A spiral staircase was used to maximize space and aesthetics. Composite deck flooring is TimberTech Earthwood Evolutions Legacy with a cable railing. Located in Gainesville, VA
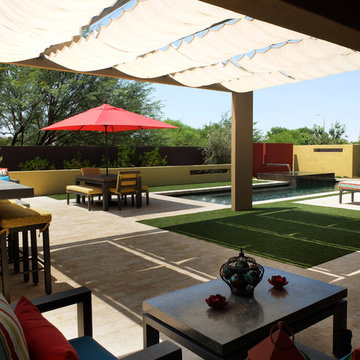
Kirk Bianchi created this resort like setting for a couple from Mexico City. They were looking for a contemporary twist on traditional themes, and Luis Barragán was the inspiration. The outer walls were painted a darker color to recede, while floating panels of color and varying heights provided sculptural interest and opportunities for lighting and shadow.
Esterni con un parasole - Foto e idee
3





