Esterni con lastre di cemento e un parasole - Foto e idee
Filtra anche per:
Budget
Ordina per:Popolari oggi
1 - 20 di 784 foto
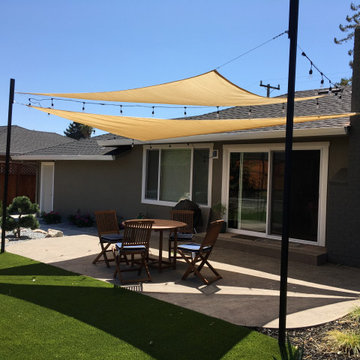
Immagine di un patio o portico design di medie dimensioni e dietro casa con lastre di cemento e un parasole
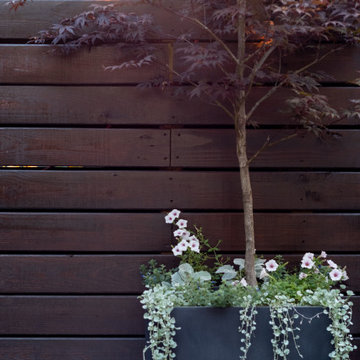
Japanese maple with a variety of annuals make this backyard corner a true statement piece in the design! Plantscape by Dirt Queen NYC.
Ispirazione per un piccolo patio o portico bohémian dietro casa con un giardino in vaso, lastre di cemento e un parasole
Ispirazione per un piccolo patio o portico bohémian dietro casa con un giardino in vaso, lastre di cemento e un parasole
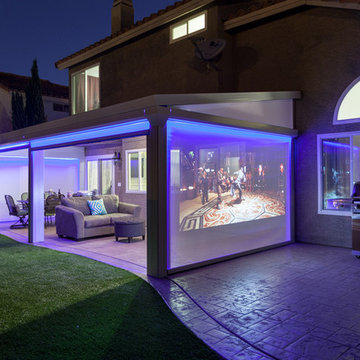
Foto di un patio o portico mediterraneo di medie dimensioni e dietro casa con lastre di cemento e un parasole
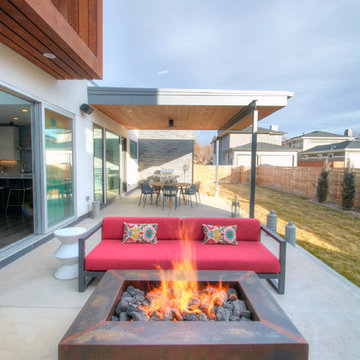
R! Series
Foto di un grande patio o portico contemporaneo dietro casa con un focolare, lastre di cemento e un parasole
Foto di un grande patio o portico contemporaneo dietro casa con un focolare, lastre di cemento e un parasole
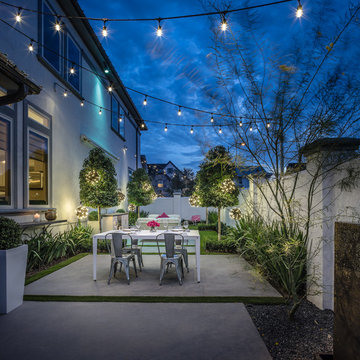
Foto di un piccolo patio o portico tradizionale nel cortile laterale con lastre di cemento e un parasole
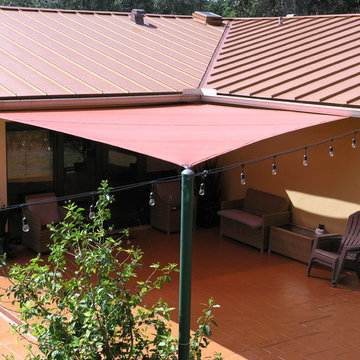
Shade Sail to provide shade all day long on patio.
Idee per un piccolo patio o portico stile marinaro dietro casa con lastre di cemento e un parasole
Idee per un piccolo patio o portico stile marinaro dietro casa con lastre di cemento e un parasole

This new 1,700 sf two-story single family residence for a young couple required a minimum of three bedrooms, two bathrooms, packaged to fit unobtrusively in an older low-key residential neighborhood. The house is located on a small non-conforming lot. In order to get the maximum out of this small footprint, we virtually eliminated areas such as hallways to capture as much living space. We made the house feel larger by giving the ground floor higher ceilings, provided ample natural lighting, captured elongated sight lines out of view windows, and used outdoor areas as extended living spaces.
To help the building be a “good neighbor,” we set back the house on the lot to minimize visual volume, creating a friendly, social semi-public front porch. We designed with multiple step-back levels to create an intimacy in scale. The garage is on one level, the main house is on another higher level. The upper floor is set back even further to reduce visual impact.
By designing a single car garage with exterior tandem parking, we minimized the amount of yard space taken up with parking. The landscaping and permeable cobblestone walkway up to the house serves double duty as part of the city required parking space. The final building solution incorporated a variety of significant cost saving features, including a floor plan that made the most of the natural topography of the site and allowed access to utilities’ crawl spaces. We avoided expensive excavation by using slab on grade at the ground floor. Retaining walls also doubled as building walls.
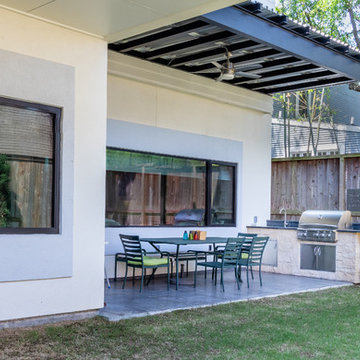
JR Woody
Idee per un patio o portico contemporaneo dietro casa e di medie dimensioni con lastre di cemento e un parasole
Idee per un patio o portico contemporaneo dietro casa e di medie dimensioni con lastre di cemento e un parasole
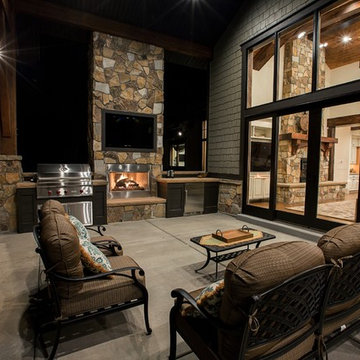
Idee per un piccolo patio o portico american style dietro casa con lastre di cemento e un parasole
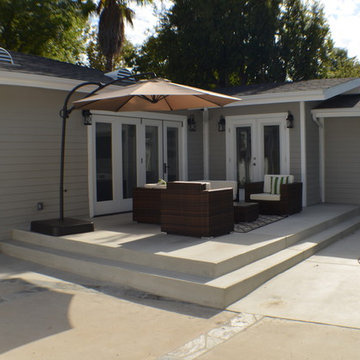
Patio of the remodeled house construction in Milbank which included installation of vinyl siding, concrete paves, wall mounted lamps and folding glass doors.

This contemporary alfresco kitchen is small in footprint but it is big on features including a woodfired oven, built in Electrolux barbecue, a hidden undermount rangehood, sink, Fisher & Paykel dishdrawer dishwasher and a 30 Litre pull-out bin. Featuring cabinetry 2-pack painted in Colorbond 'Wallaby' and natural granite tops in leather finished 'Zimbabwe Black', paired with the raw finished concrete this alfresco oozes relaxed style. The homeowners love entertaining their friends and family in this space. Photography By: Tim Turner
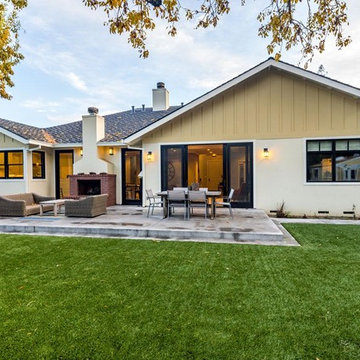
Mark Pinkerton
Foto di un patio o portico classico di medie dimensioni e davanti casa con lastre di cemento e un parasole
Foto di un patio o portico classico di medie dimensioni e davanti casa con lastre di cemento e un parasole
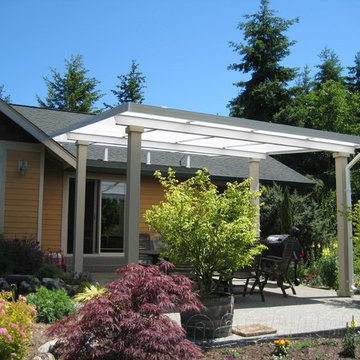
Solar white acrylic panels with white powder coated aluminum frame patio cover over a 16' x 16' area. This was a semi free-standing project which required two sets of beams. All structural aluminum post where wood wrapped and painted to match house trim.
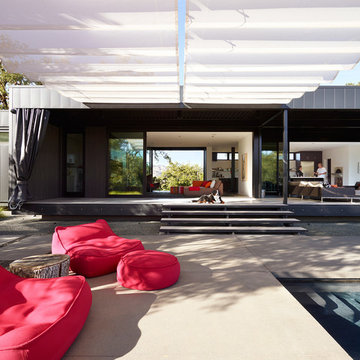
This beautiful prefab home was designed and built by the celebrated firm Marmol Radziner Prefab. The bold lines and simple style make this a popular home amongst the design community, highlighted by the placement of the project on the cover of Dwell magazine's December 2011 Prefab Perfected issue.
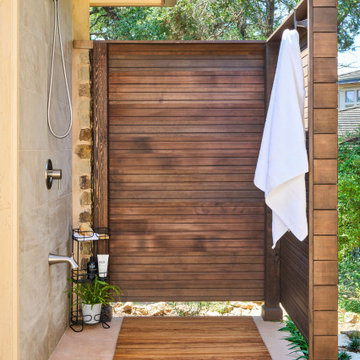
Ispirazione per un piccolo patio o portico contemporaneo nel cortile laterale con lastre di cemento e un parasole
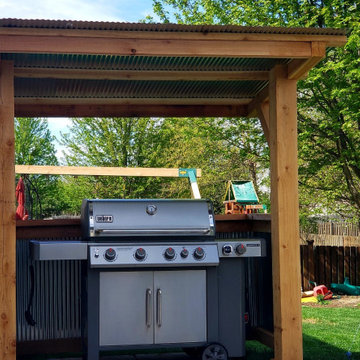
Immagine di un piccolo patio o portico stile rurale dietro casa con lastre di cemento e un parasole
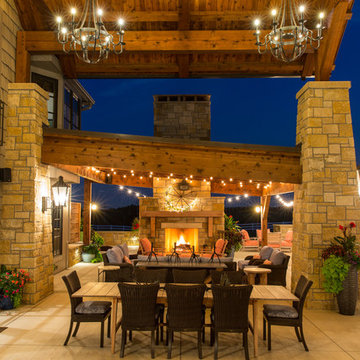
Elite Home Images
Ispirazione per un grande patio o portico rustico dietro casa con un focolare, lastre di cemento e un parasole
Ispirazione per un grande patio o portico rustico dietro casa con un focolare, lastre di cemento e un parasole
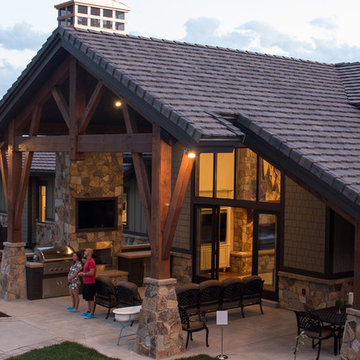
Foto di un piccolo patio o portico american style dietro casa con lastre di cemento e un parasole
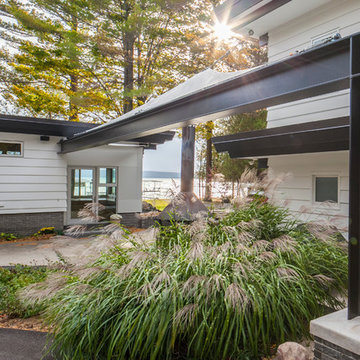
Foto di un grande patio o portico moderno nel cortile laterale con un focolare, lastre di cemento e un parasole
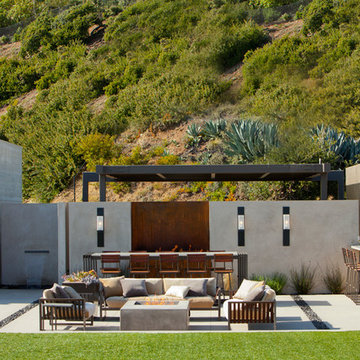
A white boardform feature wall ground the home and outdoor area. A minimalist water feature, ribbon fire feature and concrete fire table provide alluring natural elements to congregate around. The concrete and metal bar height allows the guests to gaze above the sofa seating and out to the ocean.
Photo Credit: John Ellis
Esterni con lastre di cemento e un parasole - Foto e idee
1




