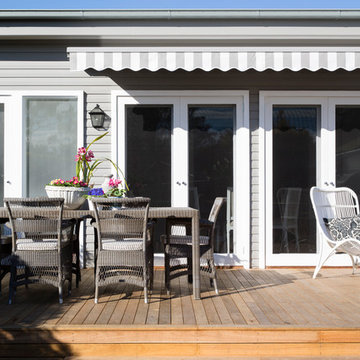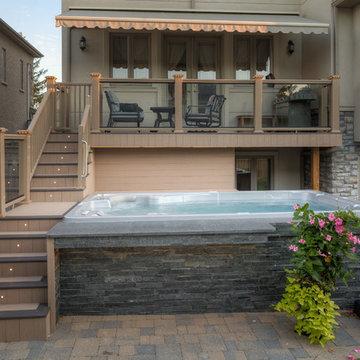Esterni neri con un parasole - Foto e idee
Filtra anche per:
Budget
Ordina per:Popolari oggi
1 - 20 di 1.001 foto
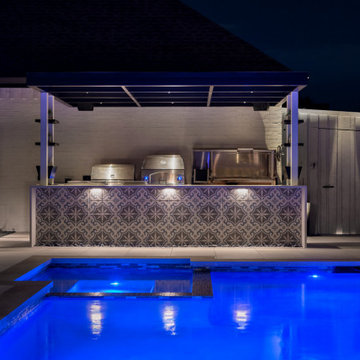
Idee per un patio o portico moderno di medie dimensioni e dietro casa con pedane e un parasole
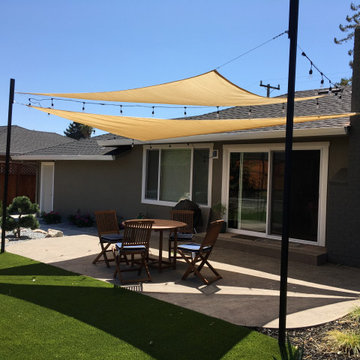
Immagine di un patio o portico design di medie dimensioni e dietro casa con lastre di cemento e un parasole
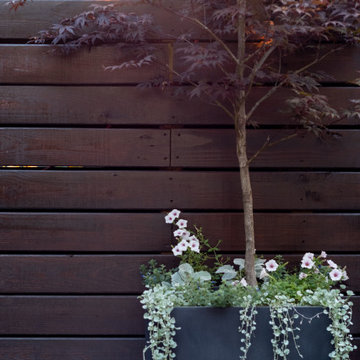
Japanese maple with a variety of annuals make this backyard corner a true statement piece in the design! Plantscape by Dirt Queen NYC.
Ispirazione per un piccolo patio o portico bohémian dietro casa con un giardino in vaso, lastre di cemento e un parasole
Ispirazione per un piccolo patio o portico bohémian dietro casa con un giardino in vaso, lastre di cemento e un parasole
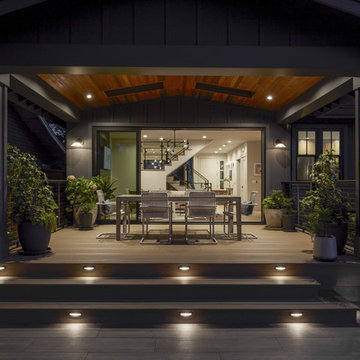
William Short Photography
For a third year in a row, AZEK® Building Products is proud to partner with Sunset magazine on its inspirational 2018 Silicon Valley Idea House, located in the beautiful town of Los Gatos, California. The design team utilized Weathered Teak™ from AZEK® Deck's Vintage Collection® to enhance the indoor-outdoor theme of this year's home. It's featured in three locations on the home including the front porch, back deck and lower-level patio. De Mattei Construction also used AZEK's Evolutions Rail® Contemporary and Bronze Riser lights to complete the stunning backyard entertainment area.
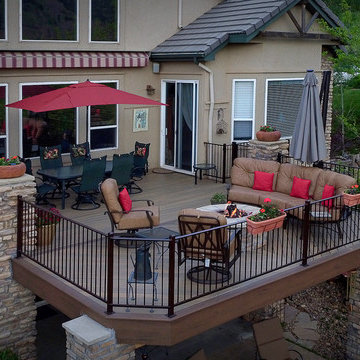
Side Shot of Cool Composite Deck with Fire Pit
Idee per una grande terrazza tradizionale dietro casa con un focolare, un parasole e parapetto in metallo
Idee per una grande terrazza tradizionale dietro casa con un focolare, un parasole e parapetto in metallo
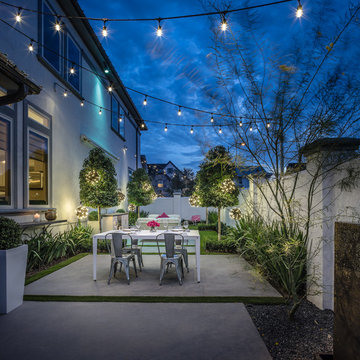
Foto di un piccolo patio o portico tradizionale nel cortile laterale con lastre di cemento e un parasole
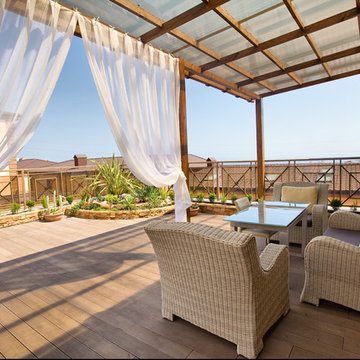
Большой балкон с деревянным навесом, защищающим от солнца и атмосферных осадков. Для ночного освещения используется настенный светильник в форме фонаря. Ротанговая плетеная мебель в светлом оттенке дополнена мягкими подушками. Низкий столик со стеклянной столешницей. В целях озеленения пространства оформлена клумба с каменной отделкой.
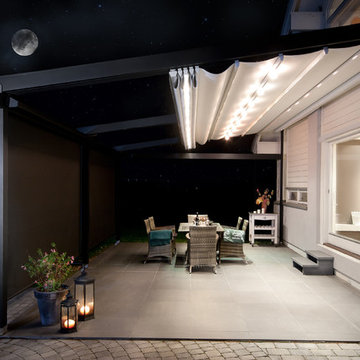
Immagine di un patio o portico stile marinaro di medie dimensioni e dietro casa con un parasole e pavimentazioni in pietra naturale
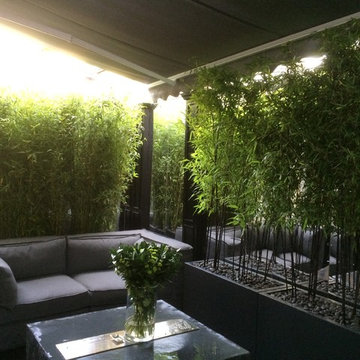
contemporary garden Terrace in Mayfair London
Esempio di un piccolo balcone contemporaneo con un parasole
Esempio di un piccolo balcone contemporaneo con un parasole

The addition of the kitchenette on the rooftop transformed the patio into a fully-functioning entertainment space. The retractable awning provides shade on the hottest days, or it can be opened up to party under the stars.
Welcoming guests into their home is a way of life for the Novogratzes, and in turn was the primary focus of this renovation.
"We like to have a lot people over on the day-to-day as well as holiday family gatherings and parties with our friends", Cortney explains. With both Robert and Cortney hailing from the South; Virginia and Georgia respectively, the couple have it in their blood to open their home those around them. "We always believe that the most important thing in your home is those you share it with", she says, "so we love to keep up our southern hospitality and are constantly welcoming guests into our home."
Photo: Adrienne DeRosa Photography © 2014 Houzz
Design: Cortney and Robert Novogratz
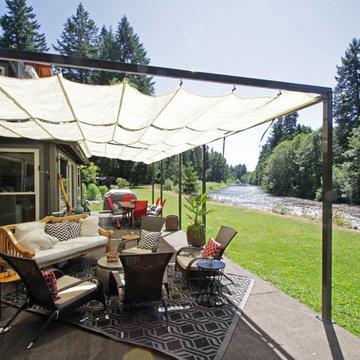
Idee per un patio o portico stile americano di medie dimensioni e dietro casa con pavimentazioni in cemento e un parasole
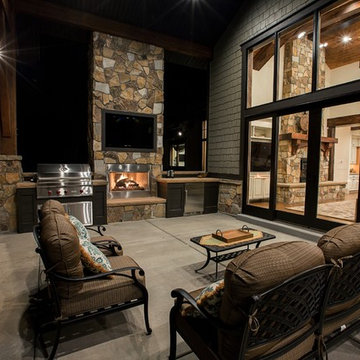
Idee per un piccolo patio o portico american style dietro casa con lastre di cemento e un parasole
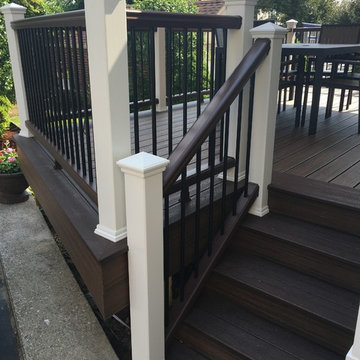
Trex Transcend deck - Spiced Rum planking with Vintage Lantern trim and hidden connectors. Black spindle railings with white posts and Vintage Lantern handrails.

This contemporary alfresco kitchen is small in footprint but it is big on features including a woodfired oven, built in Electrolux barbecue, a hidden undermount rangehood, sink, Fisher & Paykel dishdrawer dishwasher and a 30 Litre pull-out bin. Featuring cabinetry 2-pack painted in Colorbond 'Wallaby' and natural granite tops in leather finished 'Zimbabwe Black', paired with the raw finished concrete this alfresco oozes relaxed style. The homeowners love entertaining their friends and family in this space. Photography By: Tim Turner
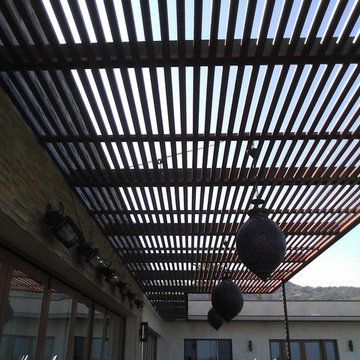
A brilliant combination of wood and steel to create a modern shade structure.
The use of the slim post creates the effect that the structure is simply floating overhead.
Frame structure was made out 6''x2'' tube and wood planks are bolted across the bottom of the frame
Fabricated in LA and installed in Beverly Hills, CA.
Osvaldo De Loera
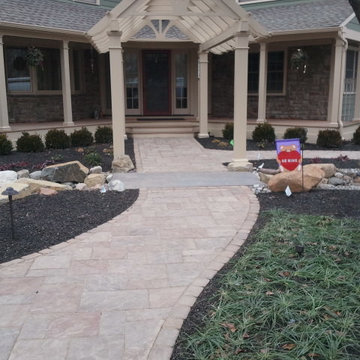
Techo-Bloc's interlocking concrete pavers did a great job tying into the natural stone facing on the house as well as the awning created and installed by Marquis Construction Services, Inc. The natural bridge in combination with the boulders for the water feature really tie these pieces together beautifully.
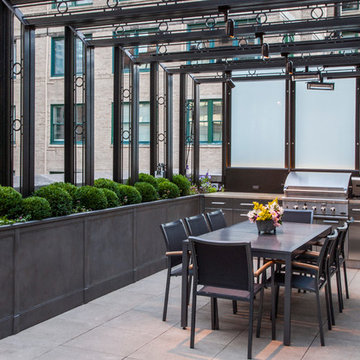
This space was completely empty, void of everything except the flooring tiles. All the containers and plantings, the patterned turf in the flooring, ornaments, and fixtures were part of the design. It spans three sides of the penthouse, extending the dining and living space out into the open.
Outdoor rooms are created with the alignment of fixtures and placement of furniture. The custom designed water feature is both a wall to separate the dining and living spaces and a work of art on its own. A shade system offers relief from the scorching sun without permanently blocking the view from the dining room. A frosted glass wall on the edge of the kitchen brings privacy and still allows light to filter into the space. The south wall is lined with planters to add some privacy and at night are lit as a focal point.
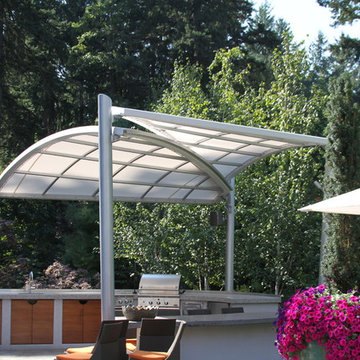
Pike Awning
Ispirazione per un grande patio o portico design dietro casa con pavimentazioni in cemento e un parasole
Ispirazione per un grande patio o portico design dietro casa con pavimentazioni in cemento e un parasole
Esterni neri con un parasole - Foto e idee
1





