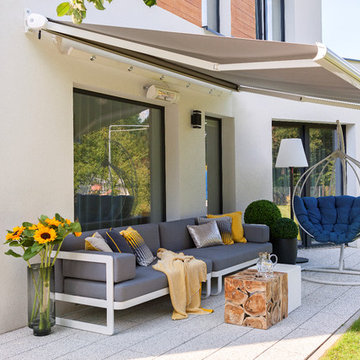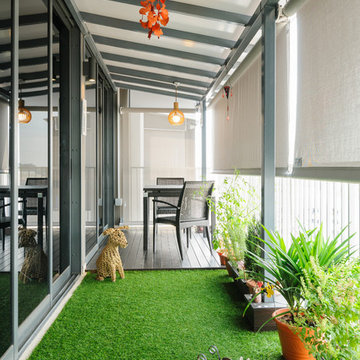Esterni con un parasole - Foto e idee
Ordina per:Popolari oggi
21 - 40 di 9.454 foto
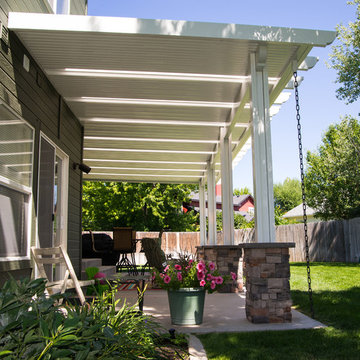
This project in Meridian Idaho features multiple upgrades making it a beautiful and unique patio cover. Rock bases and drip chains create an elegant finish while skylights help keep the patio light and airy, while still keeping furniture and homeowners dry on rainy days.
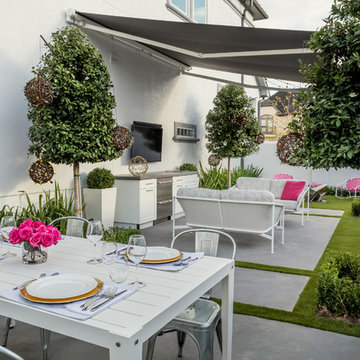
Ispirazione per un piccolo patio o portico classico nel cortile laterale con lastre di cemento e un parasole
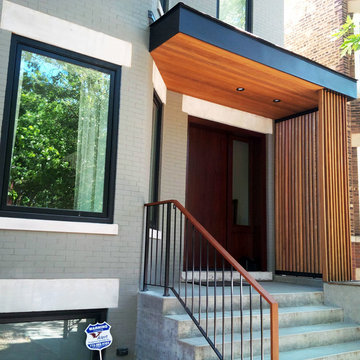
Idee per un grande portico minimal davanti casa con lastre di cemento e un parasole
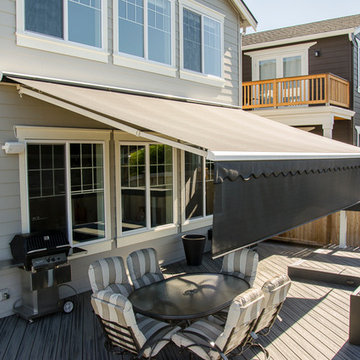
This retractable awning provides shade and sun protection and the drop valance blocks the sun's heat and glare when the sun is lower in the sky on summer evenings. The homeowners can spend more time outside and still enjoy their view, without overheating!
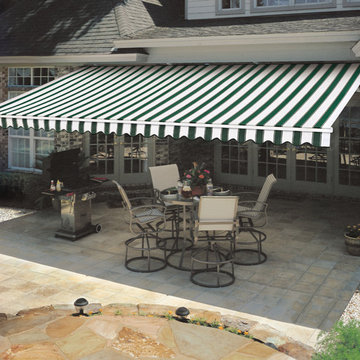
Idee per un patio o portico chic di medie dimensioni e dietro casa con un parasole e piastrelle
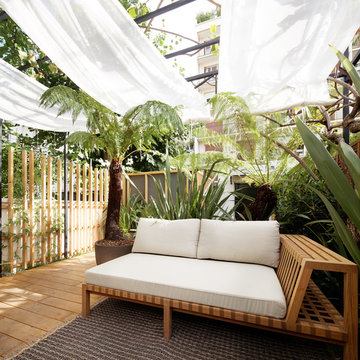
Aménagement paysager Agence Christophe Gautrand - http://christophe-gautrand.com/
photographie : © Hugo Hébrard photographe - www.hugohebrard.com
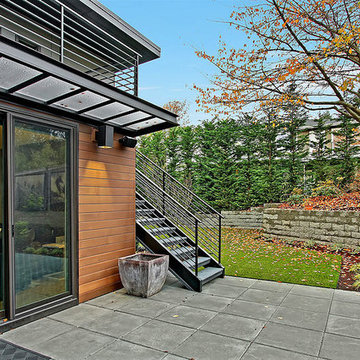
Photo Credits: Vista Estate Imaging, Steve
Foto di un patio o portico minimalista di medie dimensioni e dietro casa con pavimentazioni in cemento e un parasole
Foto di un patio o portico minimalista di medie dimensioni e dietro casa con pavimentazioni in cemento e un parasole
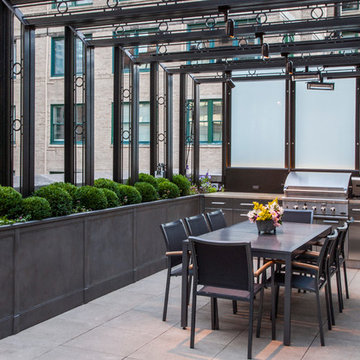
This space was completely empty, void of everything except the flooring tiles. All the containers and plantings, the patterned turf in the flooring, ornaments, and fixtures were part of the design. It spans three sides of the penthouse, extending the dining and living space out into the open.
Outdoor rooms are created with the alignment of fixtures and placement of furniture. The custom designed water feature is both a wall to separate the dining and living spaces and a work of art on its own. A shade system offers relief from the scorching sun without permanently blocking the view from the dining room. A frosted glass wall on the edge of the kitchen brings privacy and still allows light to filter into the space. The south wall is lined with planters to add some privacy and at night are lit as a focal point.
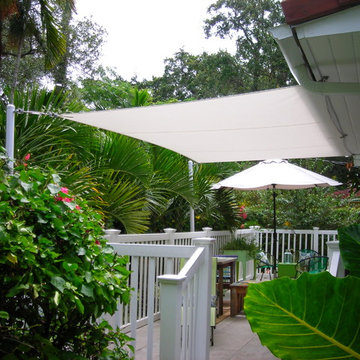
Shading the Tropical Patio
Idee per un piccolo patio o portico tropicale dietro casa con un parasole
Idee per un piccolo patio o portico tropicale dietro casa con un parasole
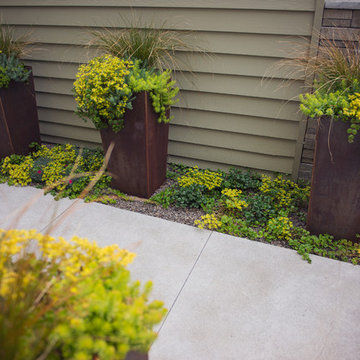
Custom designed COR-TEN pots sit in a planted border of Sedum 'Coral Reef', Dianthus 'Firewitch', and Fragaria chiloensis (Beach Strawberry).
Immagine di un piccolo patio o portico minimalista in cortile con un giardino in vaso, lastre di cemento e un parasole
Immagine di un piccolo patio o portico minimalista in cortile con un giardino in vaso, lastre di cemento e un parasole
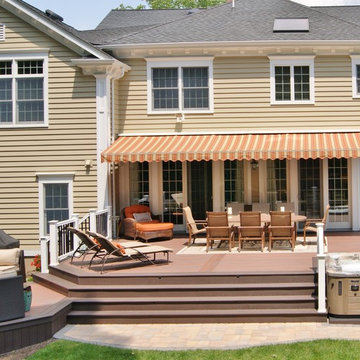
This custom designed, multi-level deck in Madison, NJ has every element needed for one to never want to come indoors. The upper deck incorporates a large dining and lounge area with a stacked stone kitchen. To the left is an inviting sunken hot tub and to the right is a step down to the amazing blue stone inlay lower deck with a unique fire feature. When finished, it easily became the “favorite room” of the house. Deck Remodelers are dedicated to creating much more than just a deck. Custom designs and features are individualized for the wants and needs of each client.
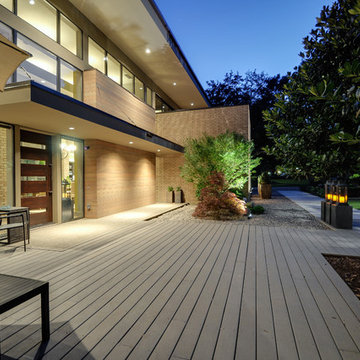
Idee per un grande patio o portico minimalista davanti casa con pedane e un parasole

Living room opens onto the rear deck. Photo: Justin Alexander
Esempio di una terrazza design di medie dimensioni e dietro casa con un parasole
Esempio di una terrazza design di medie dimensioni e dietro casa con un parasole
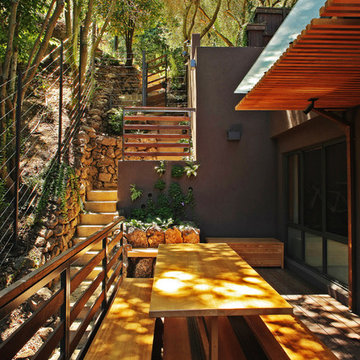
Photo by Langdon Clay
Idee per una piccola terrazza minimal nel cortile laterale con un parasole
Idee per una piccola terrazza minimal nel cortile laterale con un parasole
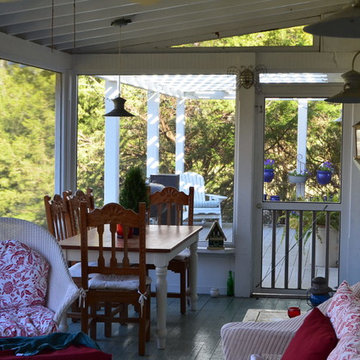
Foto di un portico chic di medie dimensioni e dietro casa con un portico chiuso, pedane e un parasole
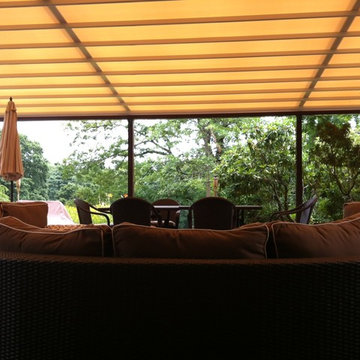
The client requested a large (31 feet wide by 29-1/2 feet projection) three-span retractable waterproof patio cover system to provide rain, heat, sun, glare and UV protection. This would allow them to sit outside and enjoy their garden throughout the year, extending their outdoor entertainment space. For functionality they requested that water drain from the rear of the system into the front beam and down inside the two end posts, exiting at the bottom from a small hole and draining into the flower beds.
The entire system used one continuous piece of fabric and one motor. The uprights and purlins meet together at a smooth L-shaped angle, flush at the top and without an overhang for a nearly perfectly smooth profile. The system frame and guides are made entirely of aluminum which is powder coated using the Qualicoat® powder coating process. The stainless steel components used were Inox (470LI and 316) which have an extremely high corrosion resistance. The cover has a Beaufort wind load rating Scale 9 (up to 54 mph) with the fabric fully extended and in use. A hood with end caps was also used to prevent rain water and snow from collecting in the folds of fabric when not in use. A running profile from end to end in the rear of the unit was used to attach the Somfy RTS motor which is installed inside a motor safety box. The client chose to control the system with an interior wall switch and a remote control. Concrete footers were installed in the grassy area in front of the unit for mounting the four posts. To allow for a flat vertical mounting surface ledger board using pressure-treated wood was mounted the full 31-foot width, as the client’s house was older and made of uneven stone.
The client is very satisfied with the results. The retractable patio cover now makes it possible for the client to use a very large area in the rear of her house throughout the year.
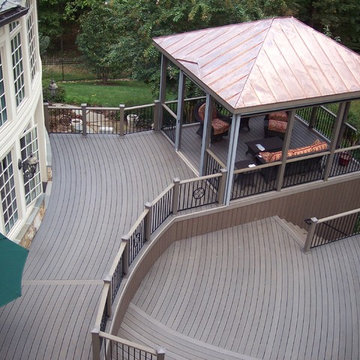
Trex decking is curved. 16' x 14' functional space screen porch uses DreamScreen Motorized screen panels that retract vertically into attractive housing with remote control. Copper roof is beautiful accent to house.

Ispirazione per un portico stile americano di medie dimensioni e davanti casa con pavimentazioni in pietra naturale e un parasole
Esterni con un parasole - Foto e idee
2
