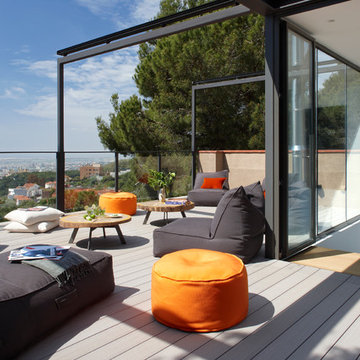Esterni di medie dimensioni con un parasole - Foto e idee
Filtra anche per:
Budget
Ordina per:Popolari oggi
1 - 20 di 3.654 foto
1 di 3
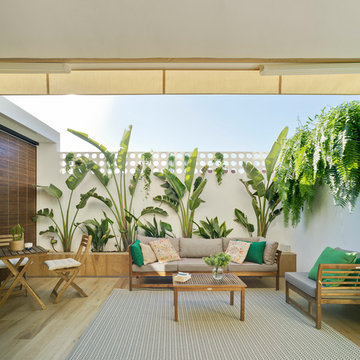
Esempio di una terrazza tradizionale dietro casa e di medie dimensioni con un parasole
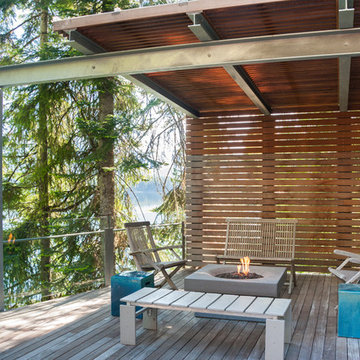
Ispirazione per una terrazza minimal di medie dimensioni e dietro casa con un focolare e un parasole

This new 1,700 sf two-story single family residence for a young couple required a minimum of three bedrooms, two bathrooms, packaged to fit unobtrusively in an older low-key residential neighborhood. The house is located on a small non-conforming lot. In order to get the maximum out of this small footprint, we virtually eliminated areas such as hallways to capture as much living space. We made the house feel larger by giving the ground floor higher ceilings, provided ample natural lighting, captured elongated sight lines out of view windows, and used outdoor areas as extended living spaces.
To help the building be a “good neighbor,” we set back the house on the lot to minimize visual volume, creating a friendly, social semi-public front porch. We designed with multiple step-back levels to create an intimacy in scale. The garage is on one level, the main house is on another higher level. The upper floor is set back even further to reduce visual impact.
By designing a single car garage with exterior tandem parking, we minimized the amount of yard space taken up with parking. The landscaping and permeable cobblestone walkway up to the house serves double duty as part of the city required parking space. The final building solution incorporated a variety of significant cost saving features, including a floor plan that made the most of the natural topography of the site and allowed access to utilities’ crawl spaces. We avoided expensive excavation by using slab on grade at the ground floor. Retaining walls also doubled as building walls.
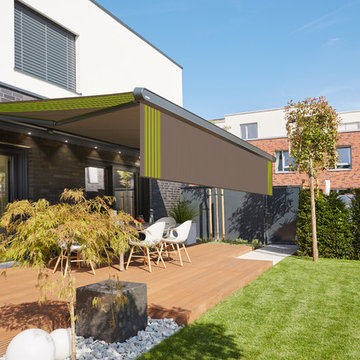
Immagine di un patio o portico contemporaneo di medie dimensioni e dietro casa con pedane e un parasole
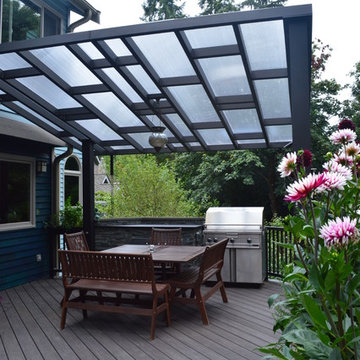
Sublime Garden Design
Foto di una terrazza boho chic di medie dimensioni e dietro casa con un parasole
Foto di una terrazza boho chic di medie dimensioni e dietro casa con un parasole
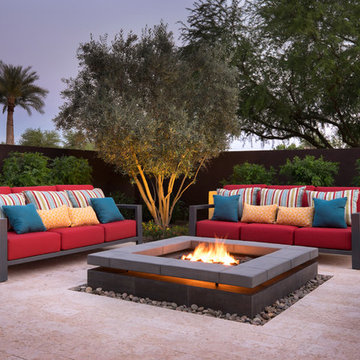
Kirk Bianchi created this resort like setting for a couple from Mexico City. They were looking for a contemporary twist on traditional themes, and Luis Barragán was the inspiration. The outer walls were painted a darker color to recede, while floating panels of color and varying heights provided sculptural interest and opportunities for lighting and shadow.
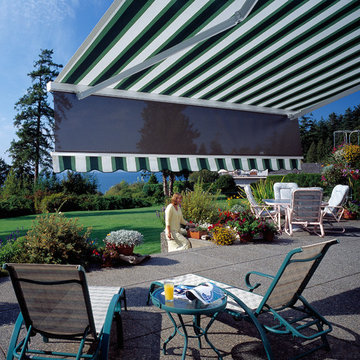
These Retractable Awnings are motorized and operated via remote control.
Idee per un patio o portico di medie dimensioni e dietro casa con pedane e un parasole
Idee per un patio o portico di medie dimensioni e dietro casa con pedane e un parasole
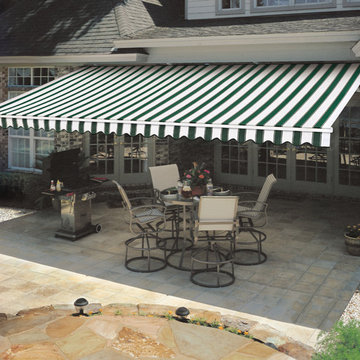
Idee per un patio o portico chic di medie dimensioni e dietro casa con un parasole e piastrelle
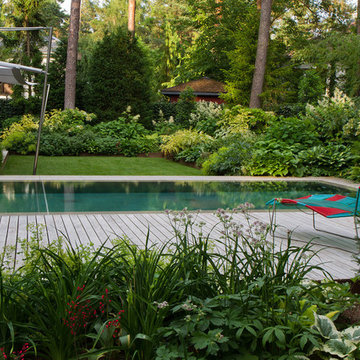
Gertrude Heider; Christine Blei
Idee per una terrazza di medie dimensioni con un parasole
Idee per una terrazza di medie dimensioni con un parasole
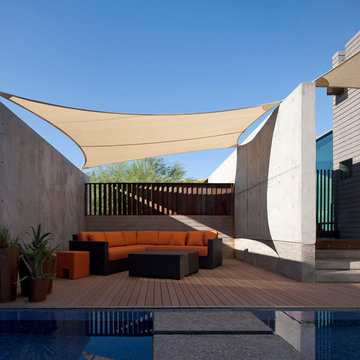
Modern custom home nestled in quiet Arcadia neighborhood. The expansive glass window wall has stunning views of Camelback Mountain and natural light helps keep energy usage to a minimum.
CIP concrete walls also help to reduce the homes carbon footprint while keeping a beautiful, architecturally pleasing finished look to both inside and outside.
The artfully blended look of metal, concrete, block and glass bring a natural, raw product to life in both visual and functional way
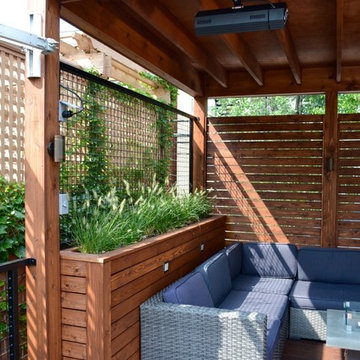
Foto di una terrazza minimalista di medie dimensioni e sul tetto con un parasole
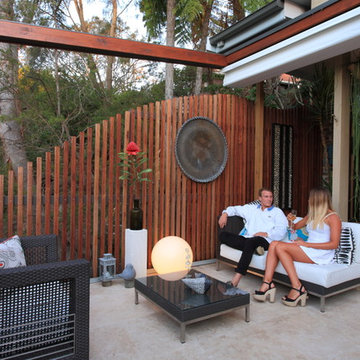
Northern facing deck in this residential property in Manly has a retractable roof to provide protection from the sun, wind and rain and creates a wonderful outdoor living area. This image shows the roof open, allowing the owners to enjoy a balmy spring evening. This project also included supply of furniture, lighting and privacy screen.
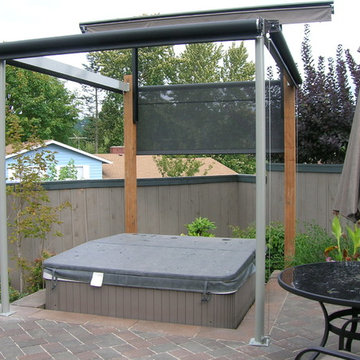
Pike Awning
Idee per un patio o portico classico di medie dimensioni e dietro casa con pavimentazioni in mattoni e un parasole
Idee per un patio o portico classico di medie dimensioni e dietro casa con pavimentazioni in mattoni e un parasole
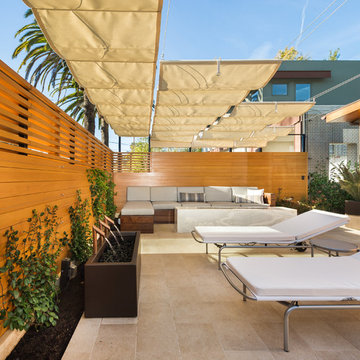
Ulimited Style Photography
Immagine di un patio o portico moderno di medie dimensioni con fontane, piastrelle e un parasole
Immagine di un patio o portico moderno di medie dimensioni con fontane, piastrelle e un parasole
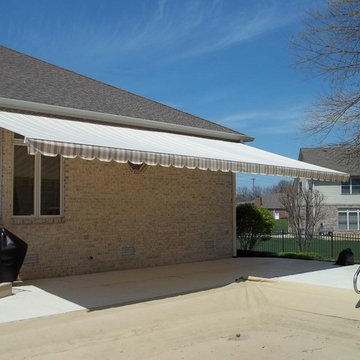
Soffit mount retractable awning
Esempio di un patio o portico classico di medie dimensioni e dietro casa con lastre di cemento e un parasole
Esempio di un patio o portico classico di medie dimensioni e dietro casa con lastre di cemento e un parasole
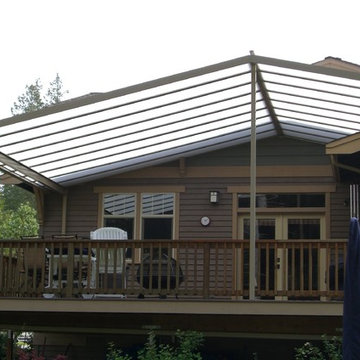
This custom gable style patio cover had to be built in a off set manor to accommodate the craftsman style of home. the panels are solar cool white and the aluminum frame was powder coated a custom color to match the exterior trim color of the house. Photo by Doug Woodside, Decks and Patio Covers
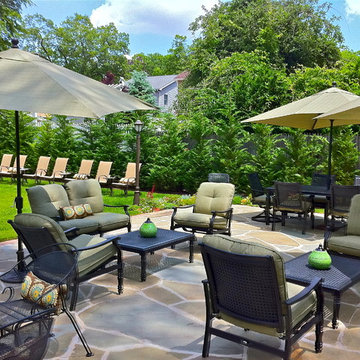
Backyard renovation & transformation by Topaz Design Group. Turning a sloping, unusable space into an amazing space for entertaining, enjoying, and relaxing. Sit back and watch the butterflies, enjoy an evening by the fire, or plan an outdoor dinner party; or do all three at the same time!
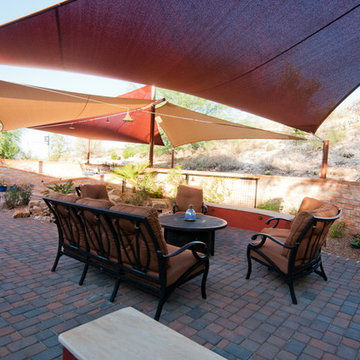
This was a unique remodel project of a crowded backyard. The customers requested shade, screening from the uphill neighbors and a usable entertaining space all while working to integrate a suitable habitat for their desert tortoises. Unique elements include extensive shade sails, a waterfall with integrated tortoise beach, tortoise caves, tortoise friendly plantings, and a complete integrated landscape sound system.
Roni Ziemba, www.ziembaphoto.com
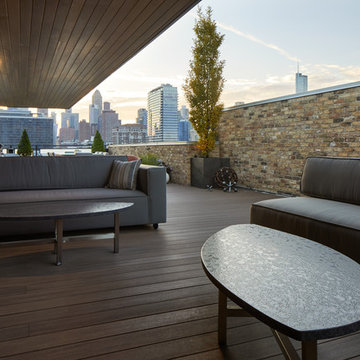
Brett Bulthuis
AZEK Vintage Collection® English Walnut deck.
Chicago, Illinois
Foto di una terrazza moderna di medie dimensioni e sul tetto con un focolare e un parasole
Foto di una terrazza moderna di medie dimensioni e sul tetto con un focolare e un parasole
Esterni di medie dimensioni con un parasole - Foto e idee
1





