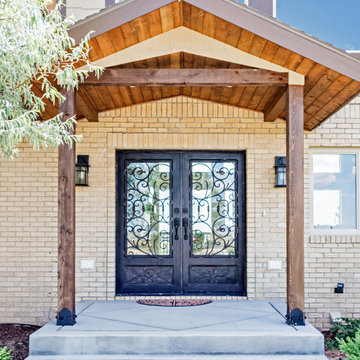Esterni davanti casa con un parasole - Foto e idee
Filtra anche per:
Budget
Ordina per:Popolari oggi
1 - 20 di 603 foto
1 di 3
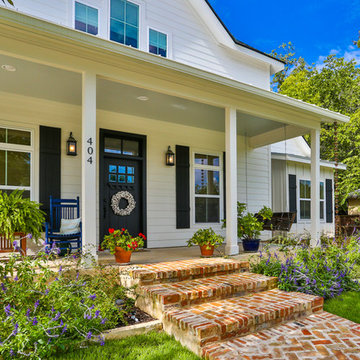
Porch in Boerne Home.
Esempio di un portico tradizionale di medie dimensioni e davanti casa con un giardino in vaso, lastre di cemento e un parasole
Esempio di un portico tradizionale di medie dimensioni e davanti casa con un giardino in vaso, lastre di cemento e un parasole
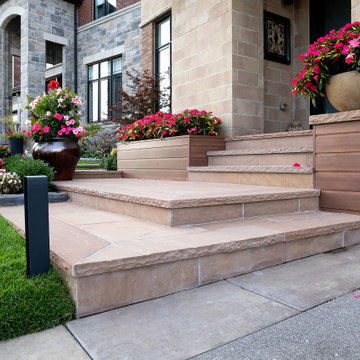
Refresh of the existing curb appeal that included resurfacing of existing concrete porch, landscaping, built-in planters, extension of porch canopy, addition of decorative fence and path to the back of the backyard.
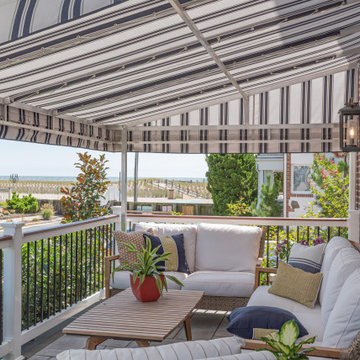
Front porch provides for a great view of the beach, ocean and people watching.
Idee per un grande portico stile marino davanti casa con pavimentazioni in pietra naturale e un parasole
Idee per un grande portico stile marino davanti casa con pavimentazioni in pietra naturale e un parasole
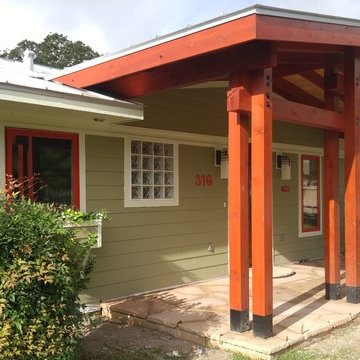
Esempio di un grande portico etnico davanti casa con pavimentazioni in pietra naturale e un parasole
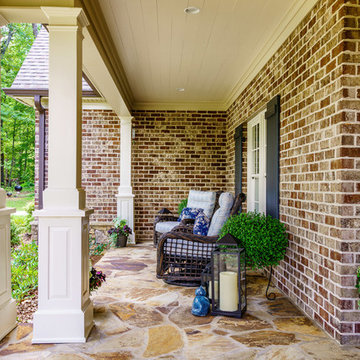
Ispirazione per un portico classico di medie dimensioni e davanti casa con pavimentazioni in pietra naturale e un parasole

This modern home, near Cedar Lake, built in 1900, was originally a corner store. A massive conversion transformed the home into a spacious, multi-level residence in the 1990’s.
However, the home’s lot was unusually steep and overgrown with vegetation. In addition, there were concerns about soil erosion and water intrusion to the house. The homeowners wanted to resolve these issues and create a much more useable outdoor area for family and pets.
Castle, in conjunction with Field Outdoor Spaces, designed and built a large deck area in the back yard of the home, which includes a detached screen porch and a bar & grill area under a cedar pergola.
The previous, small deck was demolished and the sliding door replaced with a window. A new glass sliding door was inserted along a perpendicular wall to connect the home’s interior kitchen to the backyard oasis.
The screen house doors are made from six custom screen panels, attached to a top mount, soft-close track. Inside the screen porch, a patio heater allows the family to enjoy this space much of the year.
Concrete was the material chosen for the outdoor countertops, to ensure it lasts several years in Minnesota’s always-changing climate.
Trex decking was used throughout, along with red cedar porch, pergola and privacy lattice detailing.
The front entry of the home was also updated to include a large, open porch with access to the newly landscaped yard. Cable railings from Loftus Iron add to the contemporary style of the home, including a gate feature at the top of the front steps to contain the family pets when they’re let out into the yard.
Tour this project in person, September 28 – 29, during the 2019 Castle Home Tour!
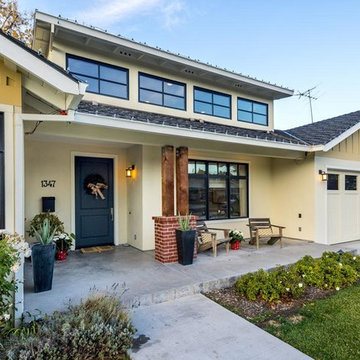
Mark Pinkerton
Foto di un patio o portico design di medie dimensioni e davanti casa con lastre di cemento e un parasole
Foto di un patio o portico design di medie dimensioni e davanti casa con lastre di cemento e un parasole
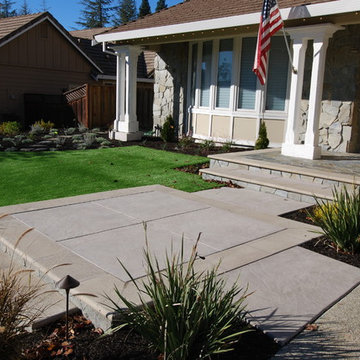
Custom front entry path with stamped concrete leading to flagstone patio.
Esempio di un grande patio o portico contemporaneo davanti casa con cemento stampato e un parasole
Esempio di un grande patio o portico contemporaneo davanti casa con cemento stampato e un parasole
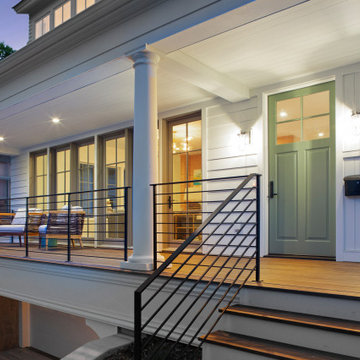
This new, custom home is designed to blend into the existing “Cottage City” neighborhood in Linden Hills. To accomplish this, we incorporated the “Gambrel” roof form, which is a barn-shaped roof that reduces the scale of a 2-story home to appear as a story-and-a-half. With a Gambrel home existing on either side, this is the New Gambrel on the Block.
This home has a traditional--yet fresh--design. The columns, located on the front porch, are of the Ionic Classical Order, with authentic proportions incorporated. Next to the columns is a light, modern, metal railing that stands in counterpoint to the home’s classic frame. This balance of traditional and fresh design is found throughout the home.

Ispirazione per un portico stile americano di medie dimensioni e davanti casa con pavimentazioni in pietra naturale e un parasole
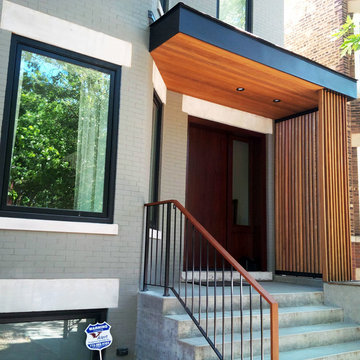
Idee per un grande portico minimal davanti casa con lastre di cemento e un parasole
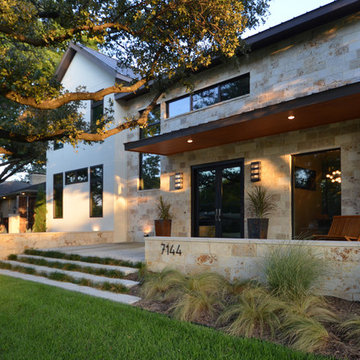
Ispirazione per un grande portico minimalista davanti casa con lastre di cemento e un parasole

Immagine di un ampio portico classico davanti casa con pavimentazioni in pietra naturale e un parasole
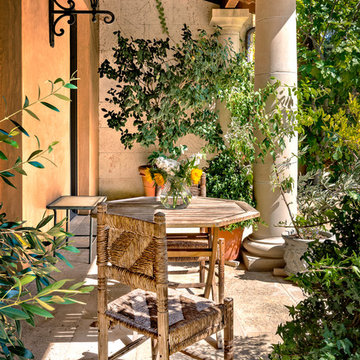
Photo by Bart Edson Photography
Http://www.bartedson.com
Foto di un patio o portico mediterraneo davanti casa con pavimentazioni in pietra naturale e un parasole
Foto di un patio o portico mediterraneo davanti casa con pavimentazioni in pietra naturale e un parasole
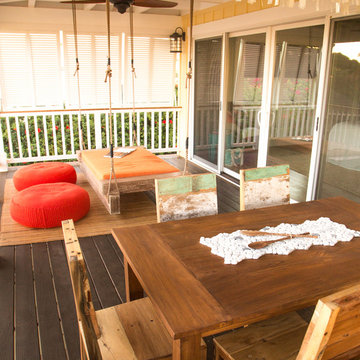
The lanai serves as a second great room. A wicker sofa and matching armchairs overlook the ocean view. Blue and white pillows decorate the outdoor furniture and continue the beach house theme used throughout the home. The coral motif on the rug compliments the throw pillows and the cream colored cushions ground the space, the outdoor dining chairs are built out of recycled boat wood. A shell chandelier hangs above the teak table. On the far side of the lanai an orange swing bed hangs next to some red floor poufs.
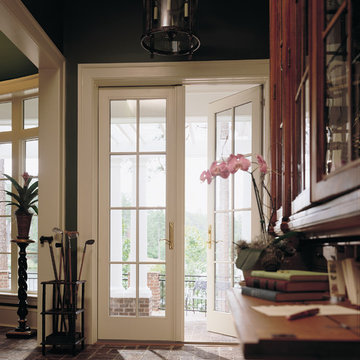
Visit Our Showroom
8000 Locust Mill St.
Ellicott City, MD 21043
Andersen 400 Series Frenchwood® Outswing Patio Door with Colonial Grilles
Ispirazione per un patio o portico eclettico di medie dimensioni e davanti casa con pavimentazioni in mattoni e un parasole
Ispirazione per un patio o portico eclettico di medie dimensioni e davanti casa con pavimentazioni in mattoni e un parasole
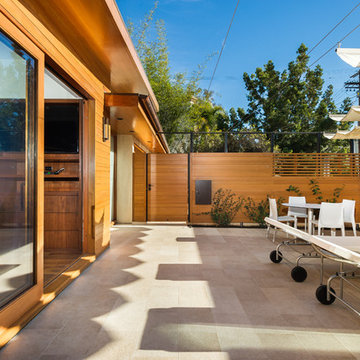
Ulimited Style Photography
Foto di un patio o portico minimalista di medie dimensioni e davanti casa con piastrelle e un parasole
Foto di un patio o portico minimalista di medie dimensioni e davanti casa con piastrelle e un parasole

Idee per un portico moderno davanti casa con pavimentazioni in mattoni e un parasole
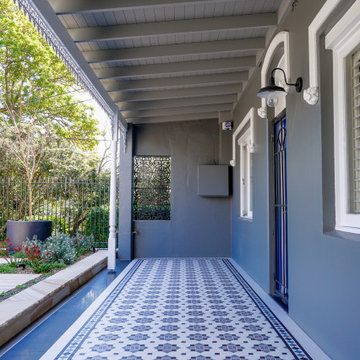
Immagine di un portico di medie dimensioni e davanti casa con piastrelle e un parasole
Esterni davanti casa con un parasole - Foto e idee
1





