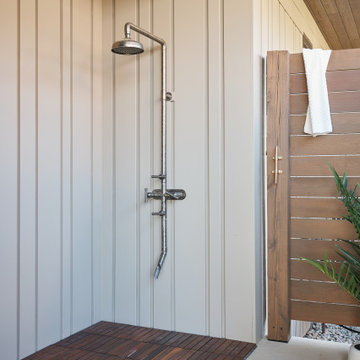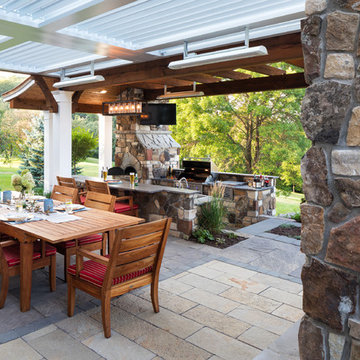Esterni ampi - Foto e idee
Filtra anche per:
Budget
Ordina per:Popolari oggi
41 - 60 di 43.207 foto
1 di 2
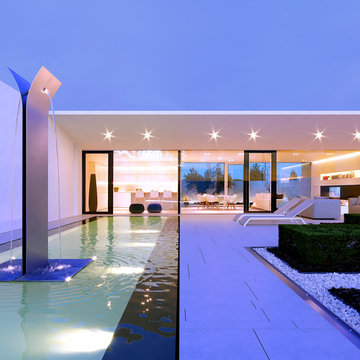
Idee per un'ampia piscina monocorsia minimalista rettangolare dietro casa con fontane e pavimentazioni in cemento
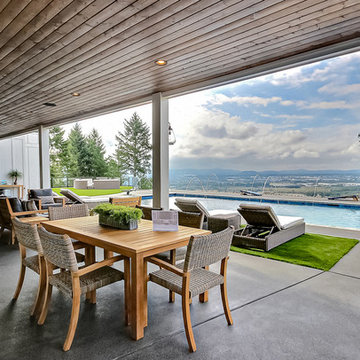
Inspired by the majesty of the Northern Lights and this family's everlasting love for Disney, this home plays host to enlighteningly open vistas and playful activity. Like its namesake, the beloved Sleeping Beauty, this home embodies family, fantasy and adventure in their truest form. Visions are seldom what they seem, but this home did begin 'Once Upon a Dream'. Welcome, to The Aurora.
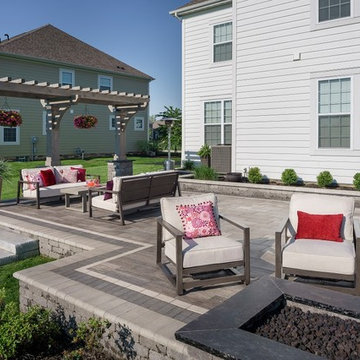
Archadeck of Columbus received the Archadeck Design Excellence Award for this project.
The winning project is a combination hardscape, deck, pergola and fire pit project in the Ballantrae subdivision of Dublin, Ohio. Almost all of the hardscapes using in this project came from Oberfield’s. The patio field features pavers from Oberfields’ Grand Milestone Collection in a color named Timeless — which seems a fitting name for such a timeless outdoor living space design! We also used Unilock pavers along the soldier course and on the bullnose cap.
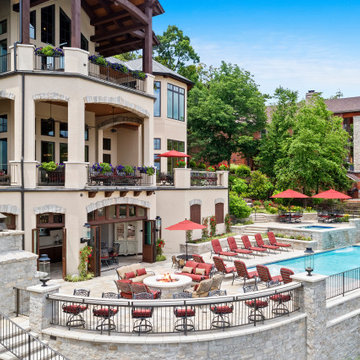
Immagine di un'ampia piscina monocorsia mediterranea rettangolare dietro casa con un acquascivolo
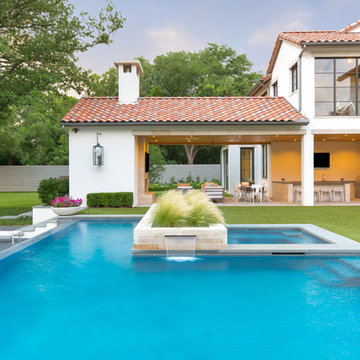
Foto di un ampio portico mediterraneo dietro casa con pavimentazioni in pietra naturale e un tetto a sbalzo
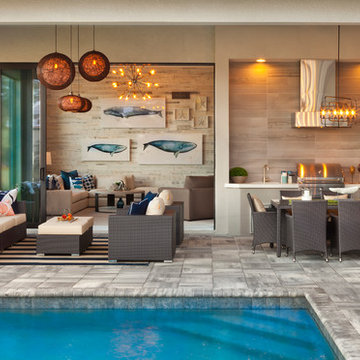
A Distinctly Contemporary West Indies
4 BEDROOMS | 4 BATHS | 3 CAR GARAGE | 3,744 SF
The Milina is one of John Cannon Home’s most contemporary homes to date, featuring a well-balanced floor plan filled with character, color and light. Oversized wood and gold chandeliers add a touch of glamour, accent pieces are in creamy beige and Cerulean blue. Disappearing glass walls transition the great room to the expansive outdoor entertaining spaces. The Milina’s dining room and contemporary kitchen are warm and congenial. Sited on one side of the home, the master suite with outdoor courtroom shower is a sensual
retreat. Gene Pollux Photography
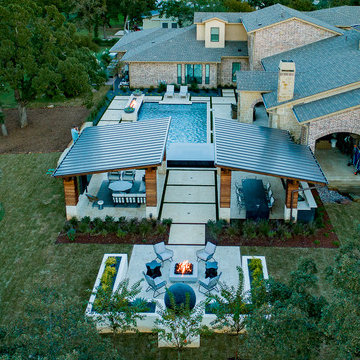
The Lightness vs Darkness theme carries throughout this project including never used materials and details to create this transitional gem in FlowerMound, TX. The axis and cross axis have stunning water and fire feature elements in the asymmetrical design. The black precise stacked slate spillway provides sound and visual effects and contrasts with the fire line burner visible from everywhere inside. This draws you out to enjoy the pool, and a lot more. The pool offered great places to hang out with the tanning ledge and built in bar stools and lots of room for the game of volleyball. The cross axis from the master bedroom draws the eye across the pool, through the black all tile vanishing edge spa, splitting the dual cabanas, through the fire pit, to gaze on the "Dark Planet" starburst light. The cabanas were divided into entertainment and dining. The graphite air slate, from Spain, covered the entertainment floating center and the cooking counter. Ivory Travertine in a stack bond pattern accented the cabanas, porch, fire pit and key areas blending with the coping and some veneers. The cabana steel roof matched the front home entry roof and helps unify the existing home with the additions. Details were important down the lighted and tiled vanishing edge channel for the spa. This project is one to be enjoyed any day of the week but it really is the shiny star every night. Project designed by Mike Farley. Photos by Mike & Laura Farley.
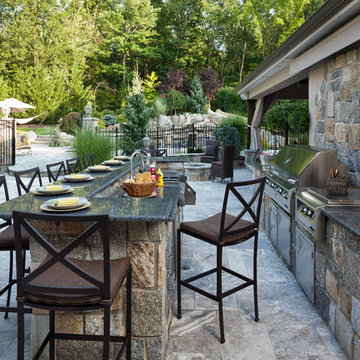
beside this expansive backyard pool is the impressive outdoor kitchen! it features a 10' long granite top island sheathed in natural slate rock. its complete with high end outdoor appliances including a 60" bbq, a pizza oven, a refrigerator and a sink and ice maker
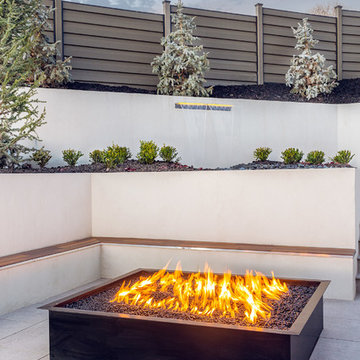
You can cozy up to this gas firepit on the custom built-in benches while you listen to the gentle sounds of a unique water fall in the background.
Ispirazione per un ampio patio o portico design dietro casa con un focolare e pavimentazioni in cemento
Ispirazione per un ampio patio o portico design dietro casa con un focolare e pavimentazioni in cemento
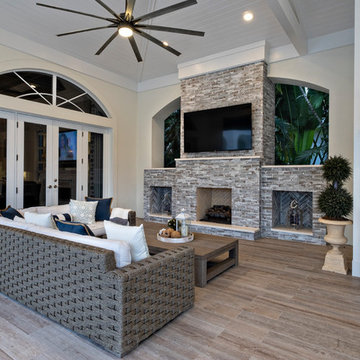
Immagine di un ampio patio o portico chic dietro casa con un caminetto e un tetto a sbalzo
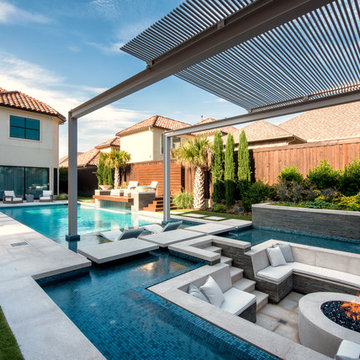
Resort Modern in Frisco Texas
Photographer - Jimi Smith
Ispirazione per un'ampia piscina minimalista rettangolare dietro casa
Ispirazione per un'ampia piscina minimalista rettangolare dietro casa
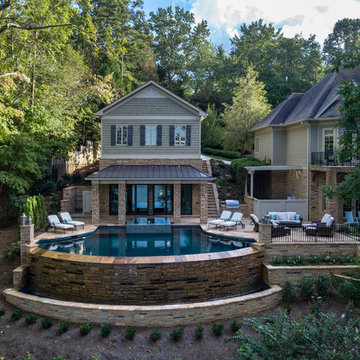
Situated on a private cove of Lake Lanier this stunning project is the essence of Indoor-outdoor living and embraces all the best elements of its natural surroundings. The pool house features an open floor plan with a kitchen, bar and great room combination and panoramic doors that lead to an eye-catching infinity edge pool and negative knife edge spa. The covered pool patio offers a relaxing and intimate setting for a quiet evening or watching sunsets over the lake. The adjacent flagstone patio, grill area and unobstructed water views create the ideal combination for entertaining family and friends while adding a touch of luxury to lakeside living.
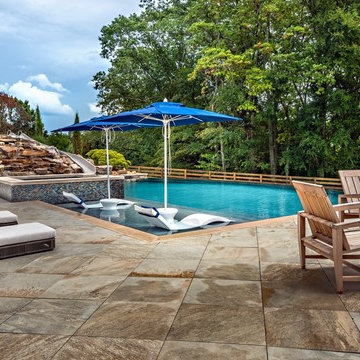
Esempio di un'ampia piscina a sfioro infinito country personalizzata dietro casa con un acquascivolo e pavimentazioni in cemento

Custom cabana with fireplace, tv, living space, and dining area
Idee per un'ampia piscina chic rettangolare dietro casa con una dépendance a bordo piscina e pavimentazioni in pietra naturale
Idee per un'ampia piscina chic rettangolare dietro casa con una dépendance a bordo piscina e pavimentazioni in pietra naturale
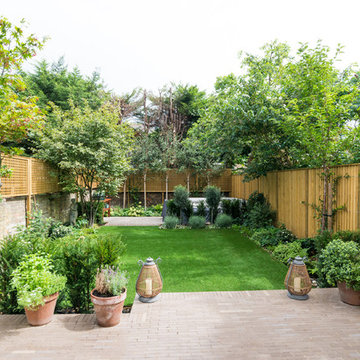
Ispirazione per un ampio giardino tradizionale esposto in pieno sole dietro casa con pavimentazioni in mattoni
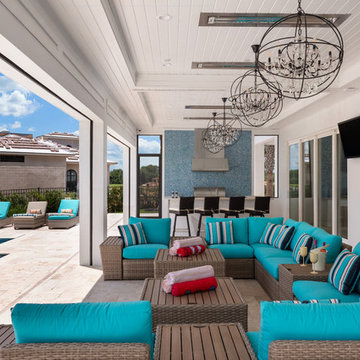
Additional view of this patio and outdoor kitchen, colors were coordinated during construction phase.
Foto di un ampio patio o portico contemporaneo dietro casa con pavimentazioni in pietra naturale e un tetto a sbalzo
Foto di un ampio patio o portico contemporaneo dietro casa con pavimentazioni in pietra naturale e un tetto a sbalzo
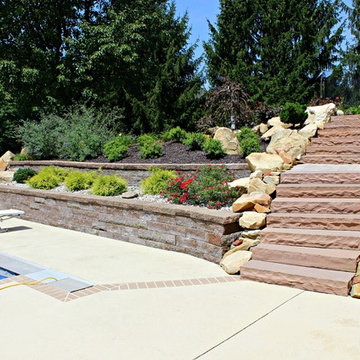
Originally surrounded by chain-link fence, with a side walk dangerously not up to code and a tall improperly built retaining wall leaning into the pool deck, this landscape was in dire need of help. We started by tearing out the fence, ripping out the old sidewalk and disassembling the retaining walls surrounding the pool. We then rebuilt the walls in terraces to break up the height surrounding the pool and add planting space. We installed safe natural stone steps with a concrete paver walkway leading to the front and back of the property. Next we added boulders throughout the landscape which both helped retain, add beauty and break up the walls. We then added all the plantings and put L-stone gravel throughout a large portion of the landscape. The flora softened the look of the design, while the stone made maintenance needs lower. We finished the project by installing a fire-pit space and wrapping the poles holding the deck with custom block and caps. All put together there is an impressive display of boulders, year round color and functionality to this beautiful space.
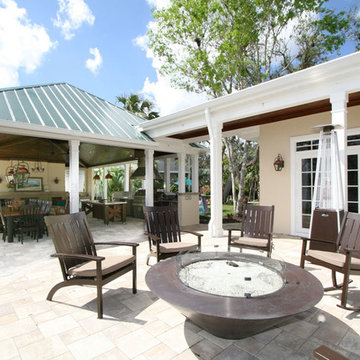
Challenge
This 2001 riverfront home was purchased by the owners in 2015 and immediately renovated. Progressive Design Build was hired at that time to remodel the interior, with tentative plans to remodel their outdoor living space as a second phase design/build remodel. True to their word, after completing the interior remodel, this young family turned to Progressive Design Build in 2017 to address known zoning regulations and restrictions in their backyard and build an outdoor living space that was fit for entertaining and everyday use.
The homeowners wanted a pool and spa, outdoor living room, kitchen, fireplace and covered patio. They also wanted to stay true to their home’s Old Florida style architecture while also adding a Jamaican influence to the ceiling detail, which held sentimental value to the homeowners who honeymooned in Jamaica.
Solution
To tackle the known zoning regulations and restrictions in the backyard, the homeowners researched and applied for a variance. With the variance in hand, Progressive Design Build sat down with the homeowners to review several design options. These options included:
Option 1) Modifications to the original pool design, changing it to be longer and narrower and comply with an existing drainage easement
Option 2) Two different layouts of the outdoor living area
Option 3) Two different height elevations and options for the fire pit area
Option 4) A proposed breezeway connecting the new area with the existing home
After reviewing the options, the homeowners chose the design that placed the pool on the backside of the house and the outdoor living area on the west side of the home (Option 1).
It was important to build a patio structure that could sustain a hurricane (a Southwest Florida necessity), and provide substantial sun protection. The new covered area was supported by structural columns and designed as an open-air porch (with no screens) to allow for an unimpeded view of the Caloosahatchee River. The open porch design also made the area feel larger, and the roof extension was built with substantial strength to survive severe weather conditions.
The pool and spa were connected to the adjoining patio area, designed to flow seamlessly into the next. The pool deck was designed intentionally in a 3-color blend of concrete brick with freeform edge detail to mimic the natural river setting. Bringing the outdoors inside, the pool and fire pit were slightly elevated to create a small separation of space.
Result
All of the desirable amenities of a screened porch were built into an open porch, including electrical outlets, a ceiling fan/light kit, TV, audio speakers, and a fireplace. The outdoor living area was finished off with additional storage for cushions, ample lighting, an outdoor dining area, a smoker, a grill, a double-side burner, an under cabinet refrigerator, a major ventilation system, and water supply plumbing that delivers hot and cold water to the sinks.
Because the porch is under a roof, we had the option to use classy woods that would give the structure a natural look and feel. We chose a dark cypress ceiling with a gloss finish, replicating the same detail that the homeowners experienced in Jamaica. This created a deep visceral and emotional reaction from the homeowners to their new backyard.
The family now spends more time outdoors enjoying the sights, sounds and smells of nature. Their professional lives allow them to take a trip to paradise right in their backyard—stealing moments that reflect on the past, but are also enjoyed in the present.
Esterni ampi - Foto e idee
3





