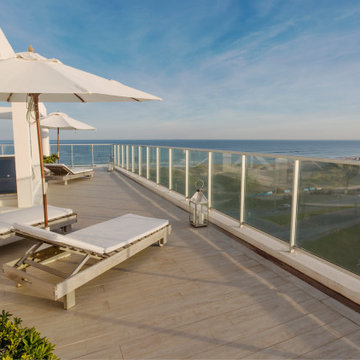Esterni ampi - Foto e idee
Filtra anche per:
Budget
Ordina per:Popolari oggi
1 - 11 di 11 foto
1 di 3
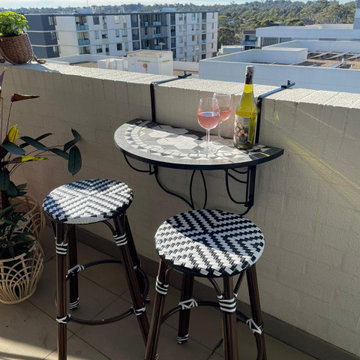
This beautiful 15kg mosaic balcony table was only $60!
Immagine di un ampio balcone d'appartamento bohémian con un tetto a sbalzo e parapetto in materiali misti
Immagine di un ampio balcone d'appartamento bohémian con un tetto a sbalzo e parapetto in materiali misti
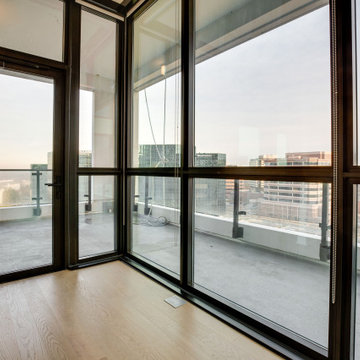
Esempio di un ampio balcone d'appartamento minimalista con un tetto a sbalzo e parapetto in vetro
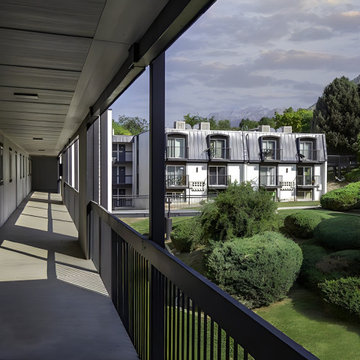
Multifamily Exterior Design, Apartment Exterior with White Brick and Black Metal Mansard Roofs and black metal railings, Pool Deck Amenity Space, Modern Apartment Design, ROI ByDesign
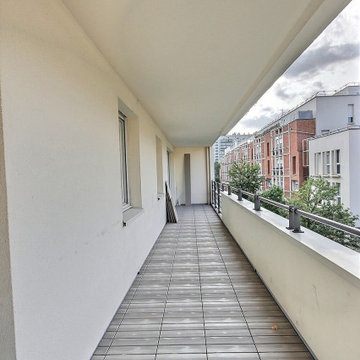
Idee per un ampio balcone d'appartamento con nessuna copertura e parapetto in materiali misti
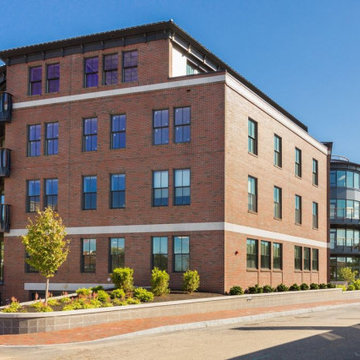
Curved Balconies on Condominium Building. Posts are 42 inches in height.
Cable Railings made by Keuka Studios.
www.Keuka Studios.com
Immagine di un ampio balcone d'appartamento minimal con nessuna copertura e parapetto in cavi
Immagine di un ampio balcone d'appartamento minimal con nessuna copertura e parapetto in cavi
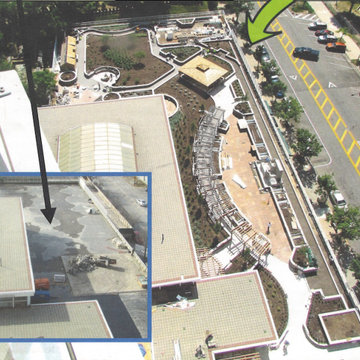
Before image of Rooftop
Immagine di un ampio balcone d'appartamento industriale con un tetto a sbalzo e parapetto in materiali misti
Immagine di un ampio balcone d'appartamento industriale con un tetto a sbalzo e parapetto in materiali misti
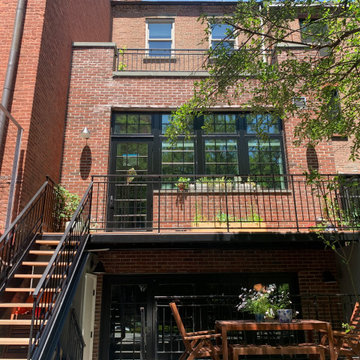
During this gut renovation of a 3,950 sq. ft., four bed, three bath stately landmarked townhouse in Clinton Hill, the homeowners sought to significantly change the layout and upgrade the design of the home with a two-story extension to better suit their young family. The double story extension created indoor/outdoor access on the garden level; a large, light-filled kitchen (which was relocated from the third floor); and an outdoor terrace via the master bedroom on the second floor. The homeowners also completely updated the rest of the home, including four bedrooms, three bathrooms, a powder room, and a library. The owner’s triplex connects to a full-independent garden apartment, which has backyard access, an indoor/outdoor living area, and its own entrance.
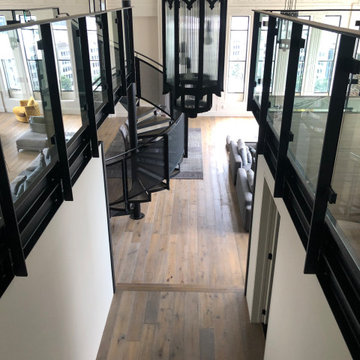
Most people who have lived in Auckland for a long time remember The Heritage Grand Tearoom, a beautiful large room with an incredible high-stud art-deco ceiling. So we were beyond honoured to be a part of this, as projects of these types don’t come around very often.
Because The Heritage Grand Tea Room is a Heritage site, nothing could be fixed into the existing structure. Therefore, everything had to be self-supporting, which is why everything was made out of steel. And that’s where the first challenge began.
The first step was getting the steel into the space. And due to the lack of access through the hotel, it had to come up through a window that was 1500x1500 with a 200 tonne mobile crane. We had to custom fabricate a 9m long cage to accommodate the steel with rollers on the bottom of it that was engineered and certified. Once it was time to start building, we had to lay out the footprints of the foundations to set out the base layer of the mezzanine. This was an important part of the process as every aspect of the build relies on this stage being perfect. Due to the restrictions of the Heritage building and load ratings on the floor, there was a lot of steel required. A large part of the challenge was to have the structural fabrication up to an architectural quality painted to a Matte Black finish.
The last big challenge was bringing both the main and spiral staircase into the space, as well as the stanchions, as they are very large structures. We brought individual pieces up in the elevator and welded on site in order to bring the design to life.
Although this was a tricky project, it was an absolute pleasure working with the owners of this incredible Heritage site and we are very proud of the final product.

Amazing views of the San Francisco Bay Bridge for everyone.
Idee per un ampio balcone d'appartamento boho chic
Idee per un ampio balcone d'appartamento boho chic
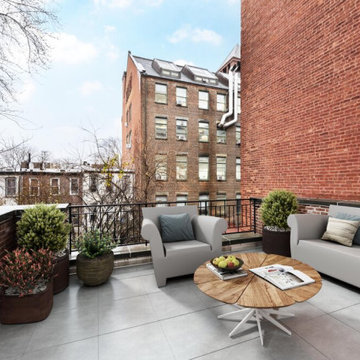
During this gut renovation of a 3,950 sq. ft., four bed, three bath stately landmarked townhouse in Clinton Hill, the homeowners sought to significantly change the layout and upgrade the design of the home with a two-story extension to better suit their young family. The double story extension created indoor/outdoor access on the garden level; a large, light-filled kitchen (which was relocated from the third floor); and an outdoor terrace via the master bedroom on the second floor. The homeowners also completely updated the rest of the home, including four bedrooms, three bathrooms, a powder room, and a library. The owner’s triplex connects to a full-independent garden apartment, which has backyard access, an indoor/outdoor living area, and its own entrance.
Esterni ampi - Foto e idee
1





