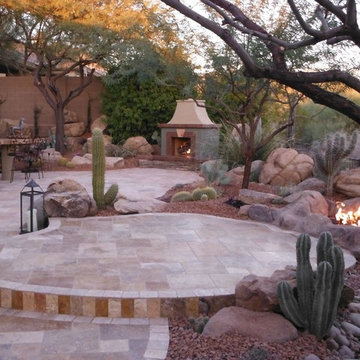Esterni american style ampi - Foto e idee
Filtra anche per:
Budget
Ordina per:Popolari oggi
1 - 20 di 1.659 foto
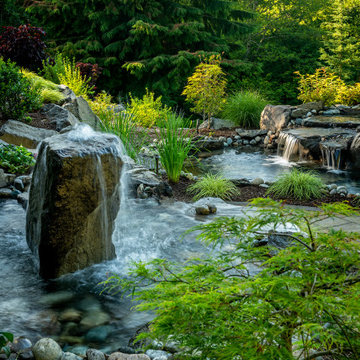
What once was a sloped, roughly terraced, and unusable grassy backyard is now an expansive resort. These clients' outdoor dreams came true with this large paver patio that expands the length of the home, a double water feature focal point and two fire pits.
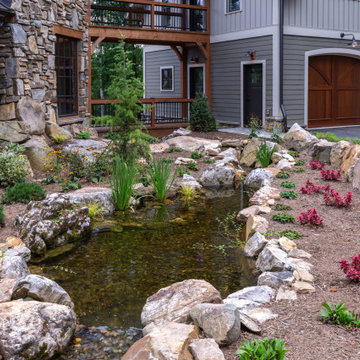
Ispirazione per un ampio giardino american style esposto a mezz'ombra davanti casa con sassi di fiume
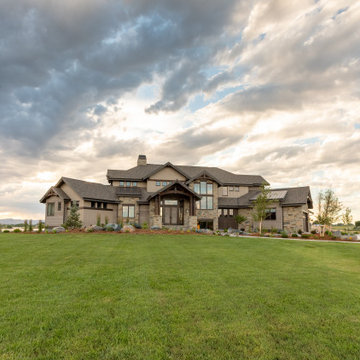
Esempio di un ampio giardino american style esposto in pieno sole davanti casa con sassi e rocce e pacciame
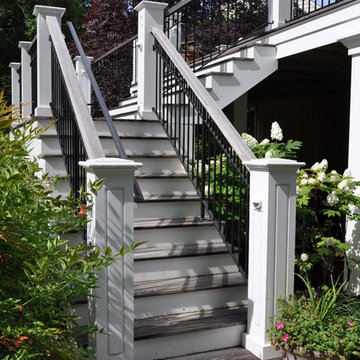
Ipe Stairs, Azek Risers to Main Level Deck
Esempio di un'ampia terrazza american style dietro casa con nessuna copertura
Esempio di un'ampia terrazza american style dietro casa con nessuna copertura
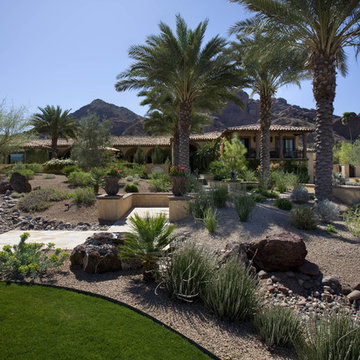
Main entryway features staggered terraces and tropical plantings.
Ispirazione per un ampio giardino stile americano dietro casa con sassi e rocce
Ispirazione per un ampio giardino stile americano dietro casa con sassi e rocce
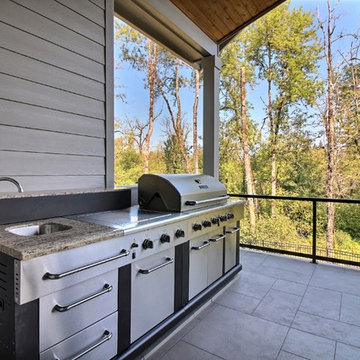
Paint Colors by Sherwin Williams
Exterior Body Color : Dorian Gray SW 7017
Exterior Accent Color : Gauntlet Gray SW 7019
Exterior Trim Color : Accessible Beige SW 7036
Exterior Timber Stain : Weather Teak 75%
Stone by Eldorado Stone
Exterior Stone : Shadow Rock in Chesapeake
Windows by Milgard Windows & Doors
Product : StyleLine Series Windows
Supplied by Troyco
Garage Doors by Wayne Dalton Garage Door
Lighting by Globe Lighting / Destination Lighting
Exterior Siding by James Hardie
Product : Hardiplank LAP Siding
Exterior Shakes by Nichiha USA
Roofing by Owens Corning
Doors by Western Pacific Building Materials
Deck by Westcoat
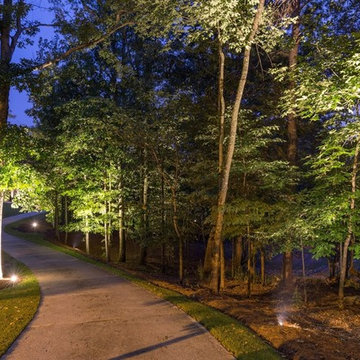
Tree lighting
Ispirazione per un ampio vialetto d'ingresso stile americano in ombra davanti casa in autunno
Ispirazione per un ampio vialetto d'ingresso stile americano in ombra davanti casa in autunno
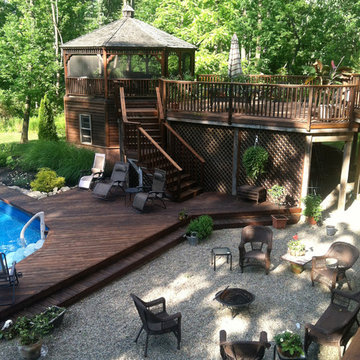
Screened in gazebo sits at "tree-house" height overlooking the entire back yard.
Idee per un'ampia terrazza american style dietro casa
Idee per un'ampia terrazza american style dietro casa

This picture was taken by Master photographer, Alex Johnson. The yard design was done by Peter Koenig Designs in Alamo, the Hardscape and Soft scape were build and designed by Michael Tebb Landscape in Alamo and the Swimming Pool construction was done by Creative Environments in Alamo. What a great team effort by all that helped to create this wonder outdoor living space for our clients.
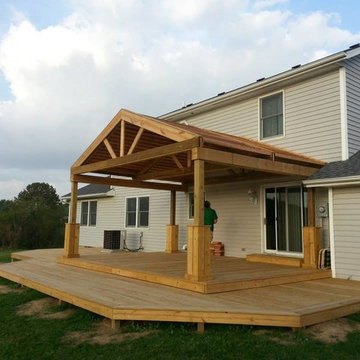
Beautiful back deck gives a finished look to this home.
Idee per un'ampia terrazza stile americano dietro casa con un tetto a sbalzo
Idee per un'ampia terrazza stile americano dietro casa con un tetto a sbalzo
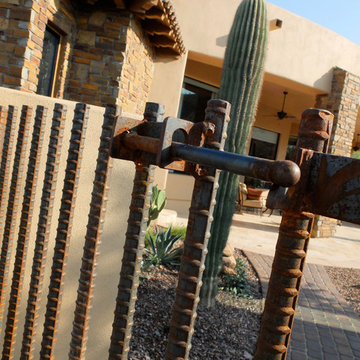
Kirk Bianchi created the design for this residential resort next to a desert preserve. The overhang of the homes patio suggested a pool with a sweeping curve shape. Kirk positioned a raised vanishing edge pool to work with the ascending terrain and to also capture the reflections of the scenery behind. The fire pit and bbq areas are situated to capture the best views of the superstition mountains, framed by the architectural pergola that creates a window to the vista beyond. A raised glass tile spa, capturing the colors of the desert context, serves as a jewel and centerpiece for the outdoor living space.
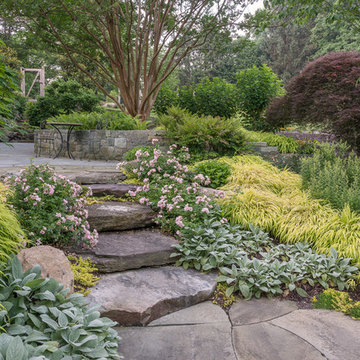
Large boulder steps facilitate circulation in the back yard, with drift roses and hakone grass plalying off each other. The kitchen garden area is to the right.
Designed by H. Paul Davis Landscape Architects.
©Melissa Clark Photography. All rights reserved.
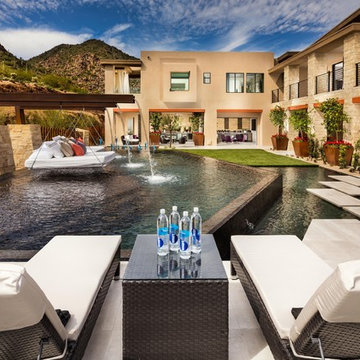
This beautiful Toll Brothers designed outdoor living space is accented with Coronado Stone Products Playa Vista Limestone / Cream. The gorgeous pool and indoor-outdoor living space is tied together with the unique stone veneer textures and colors. This is the perfect environment to enjoy summertime fun with family and friends!
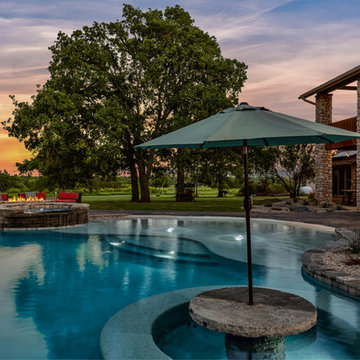
Gray stamped and stained concrete decking with stone coping. Pool has a grand beach entry and margarita table. Stacked stone spa with spillover and diving end. Custom stacked stone fire table to match the spa and coping.
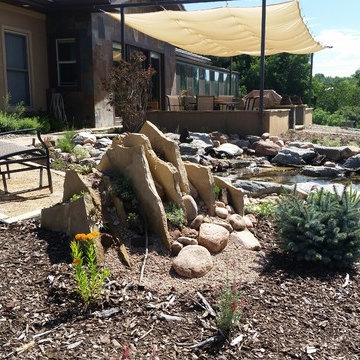
Design by Lauren Bloom
Alpine Garden sits adjacent to Meditative space overlooking pond
Esempio di un ampio giardino xeriscape american style esposto in pieno sole in estate con fontane, un pendio, una collina o una riva e ghiaia
Esempio di un ampio giardino xeriscape american style esposto in pieno sole in estate con fontane, un pendio, una collina o una riva e ghiaia
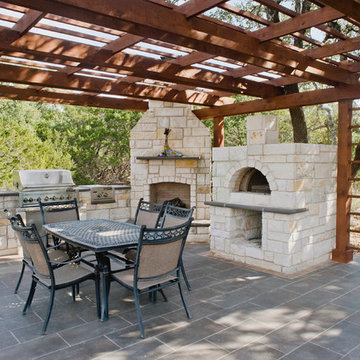
This hill country home has several outdoor living spaces including this outdoor kitchen hangout.
Drive up to practical luxury in this Hill Country Spanish Style home. The home is a classic hacienda architecture layout. It features 5 bedrooms, 2 outdoor living areas, and plenty of land to roam.
Classic materials used include:
Saltillo Tile - also known as terracotta tile, Spanish tile, Mexican tile, or Quarry tile
Cantera Stone - feature in Pinon, Tobacco Brown and Recinto colors
Copper sinks and copper sconce lighting
Travertine Flooring
Cantera Stone tile
Brick Pavers
Photos Provided by
April Mae Creative
aprilmaecreative.com
Tile provided by Rustico Tile and Stone - RusticoTile.com or call (512) 260-9111 / info@rusticotile.com
Construction by MelRay Corporation
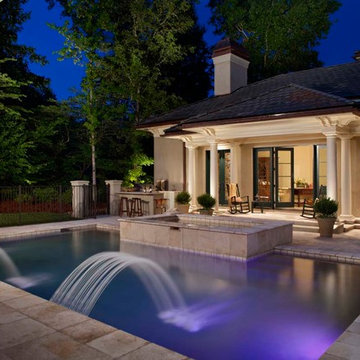
A gorgeous pool in Media PA is enhanced by a sophisticated outdoor lighting plan that includes a beautiful array of lighting choices.
Spectacular column lights, water feature lights, focal feature lights and uplighting in the trees beyond the pool area draw the eye and expand the visual space once the sun sets.
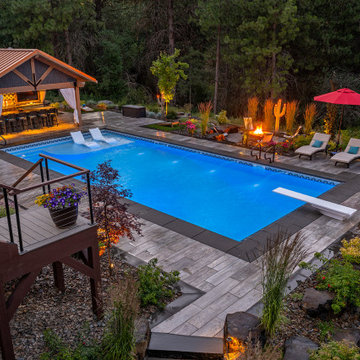
optimal entertaining.
Without a doubt, this is one of those projects that has a bit of everything! In addition to the sun-shelf and lumbar jets in the pool, guests can enjoy a full outdoor shower and locker room connected to the outdoor kitchen. Modeled after the homeowner's favorite vacation spot in Cabo, the cabana-styled covered structure and kitchen with custom tiling offer plenty of bar seating and space for barbecuing year-round. A custom-fabricated water feature offers a soft background noise. The sunken fire pit with a gorgeous view of the valley sits just below the pool. It is surrounded by boulders for plenty of seating options. One dual-purpose retaining wall is a basalt slab staircase leading to our client's garden. Custom-designed for both form and function, this area of raised beds is nestled under glistening lights for a warm welcome.
Each piece of this resort, crafted with precision, comes together to create a stunning outdoor paradise! From the paver patio pool deck to the custom fire pit, this landscape will be a restful retreat for our client for years to come!
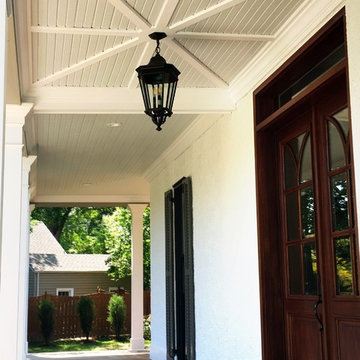
Immagine di un ampio portico american style davanti casa con pedane e un tetto a sbalzo
Esterni american style ampi - Foto e idee
1





