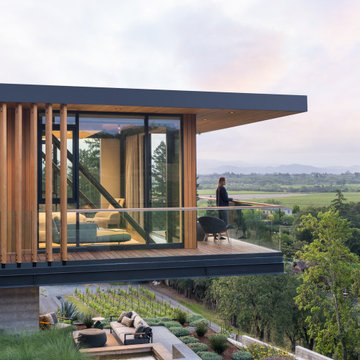Esterni ampi con parapetto in vetro - Foto e idee
Filtra anche per:
Budget
Ordina per:Popolari oggi
1 - 20 di 156 foto
1 di 3
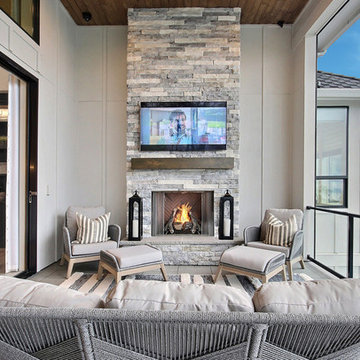
Inspired by the majesty of the Northern Lights and this family's everlasting love for Disney, this home plays host to enlighteningly open vistas and playful activity. Like its namesake, the beloved Sleeping Beauty, this home embodies family, fantasy and adventure in their truest form. Visions are seldom what they seem, but this home did begin 'Once Upon a Dream'. Welcome, to The Aurora.
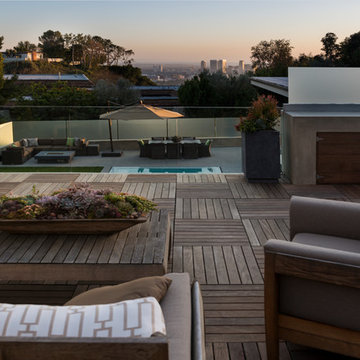
Wallace Ridge Beverly Hills modern luxury home rooftop terrace. Photo by William MacCollum.
Ispirazione per un'ampia terrazza minimal sul tetto e sul tetto con nessuna copertura e parapetto in vetro
Ispirazione per un'ampia terrazza minimal sul tetto e sul tetto con nessuna copertura e parapetto in vetro
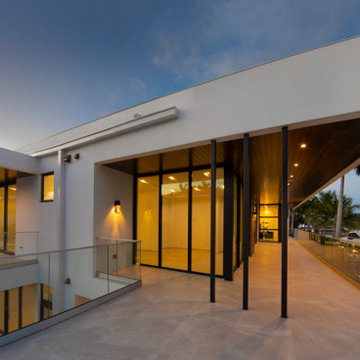
New construction of a 2-story single family residence, approximately 12,000 SF, 6 bedrooms, 6 bathrooms, 1 half bath with a 3 car garage
Esempio di un ampio balcone moderno con parapetto in vetro
Esempio di un ampio balcone moderno con parapetto in vetro
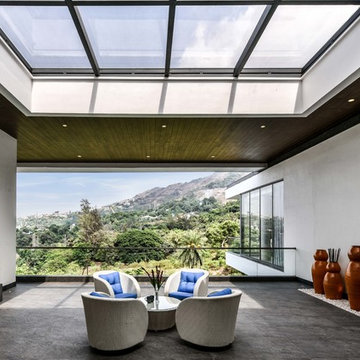
Esempio di un ampio balcone contemporaneo con un tetto a sbalzo, parapetto in vetro e un giardino in vaso
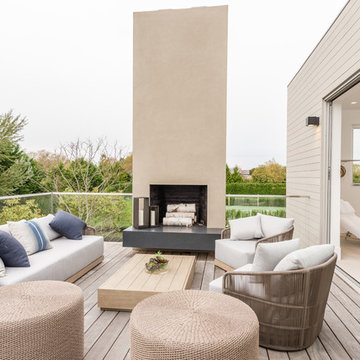
Immagine di un ampio balcone design con un focolare, nessuna copertura e parapetto in vetro
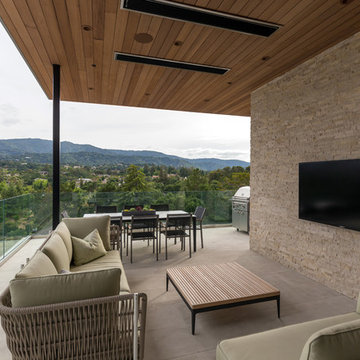
An outdoor TV lounge with a seating, dining and BarBq area. Built-in ceiling heaters to keep warm from those evenings chills.
Immagine di un ampio balcone moderno con parapetto in vetro
Immagine di un ampio balcone moderno con parapetto in vetro
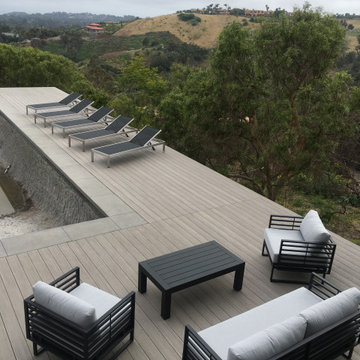
Idee per un'ampia privacy sulla terrazza stile marino dietro casa e a piano terra con nessuna copertura e parapetto in vetro
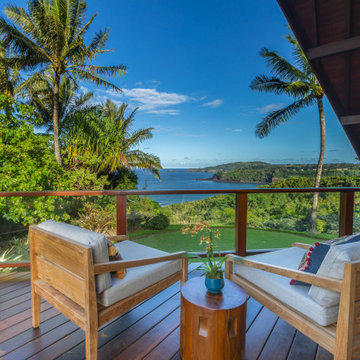
Custom Carved and designed outdoor furniture with an ocean view to boot!
Foto di un ampio balcone tropicale con un tetto a sbalzo e parapetto in vetro
Foto di un ampio balcone tropicale con un tetto a sbalzo e parapetto in vetro
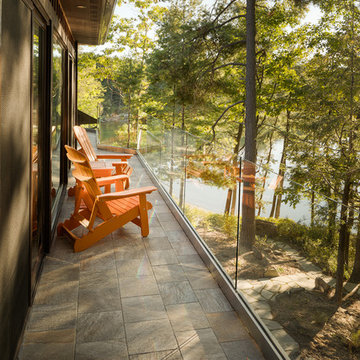
https://www.mcneillphotography.ca/
Idee per un ampio balcone classico con un tetto a sbalzo e parapetto in vetro
Idee per un ampio balcone classico con un tetto a sbalzo e parapetto in vetro
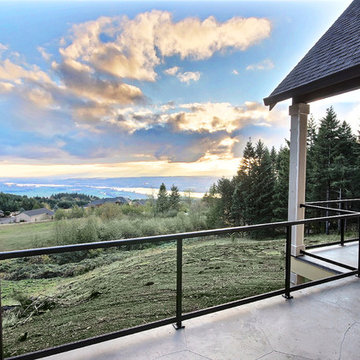
Paint by Sherwin Williams
Body Color - Backdrop - SW 7025
Trim Color - Black Fox - SW 7020
Front Door Stain - Northwood Cabinets - Custom Umber Stain
Exterior Stone by Eldorado Stone
Stone Product Cliffstone in Lantana
Knotty Alder Doors by Western Pacific Building Materials
Windows by Milgard Windows & Doors
Window Product Style Line® Series
Window Supplier Troyco - Window & Door
Lighting by Destination Lighting
Garage Doors by Wayne Dalton
LAP Siding by James Hardie USA
Fiber Cement Shakes by Nichiha USA
Construction Supplies via PROBuild
Landscaping by GRO Outdoor Living
Customized & Built by Cascade West Development
Photography by ExposioHDR Portland
Original Plans by Alan Mascord Design Associates
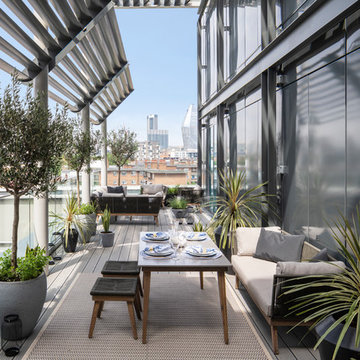
Mark Bolton
Ispirazione per un ampio balcone design con un giardino in vaso, una pergola e parapetto in vetro
Ispirazione per un ampio balcone design con un giardino in vaso, una pergola e parapetto in vetro
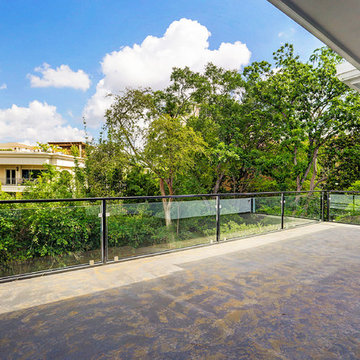
An updated take on mid-century modern offers many spaces to enjoy the outdoors both from
inside and out: the two upstairs balconies create serene spaces, beautiful views can be enjoyed
from each of the masters, and the large back patio equipped with fireplace and cooking area is
perfect for entertaining. Pacific Architectural Millwork Stacking Doors create a seamless
indoor/outdoor feel. A stunning infinity edge pool with jacuzzi is a destination in and of itself.
Inside the home, draw your attention to oversized kitchen, study/library and the wine room off the
living and dining room.
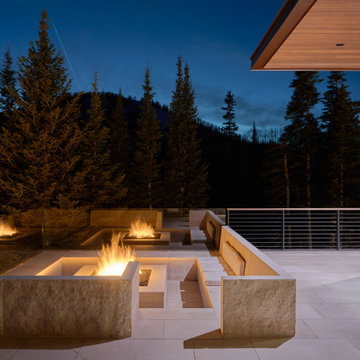
Idee per un'ampia terrazza moderna sul tetto e al primo piano con un focolare, un tetto a sbalzo e parapetto in vetro
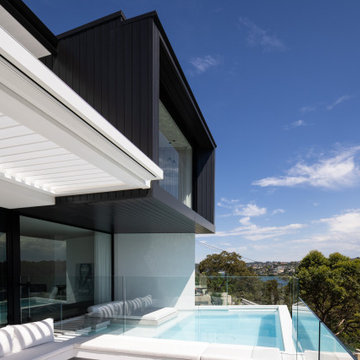
Immagine di un ampio balcone minimal con un focolare, un parasole e parapetto in vetro
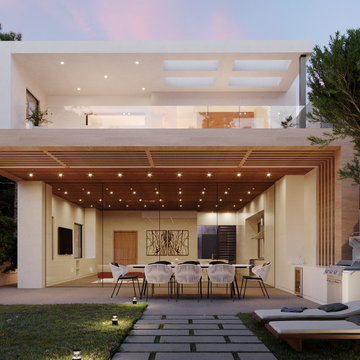
A rear view of our Manhattan Beach project showing an L-Shaped wooden trellis, framing the outdoor kitchen and dining area.
Foto di un ampio privacy sul balcone design con una pergola e parapetto in vetro
Foto di un ampio privacy sul balcone design con una pergola e parapetto in vetro
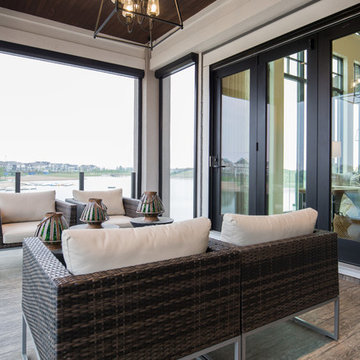
Adrian Shellard Photography
Ispirazione per un ampio balcone country con parapetto in vetro
Ispirazione per un ampio balcone country con parapetto in vetro
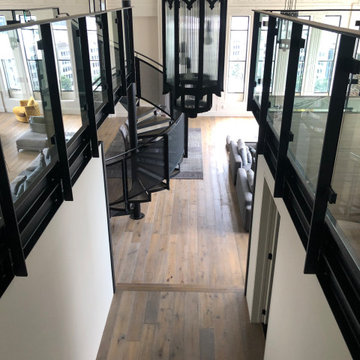
Most people who have lived in Auckland for a long time remember The Heritage Grand Tearoom, a beautiful large room with an incredible high-stud art-deco ceiling. So we were beyond honoured to be a part of this, as projects of these types don’t come around very often.
Because The Heritage Grand Tea Room is a Heritage site, nothing could be fixed into the existing structure. Therefore, everything had to be self-supporting, which is why everything was made out of steel. And that’s where the first challenge began.
The first step was getting the steel into the space. And due to the lack of access through the hotel, it had to come up through a window that was 1500x1500 with a 200 tonne mobile crane. We had to custom fabricate a 9m long cage to accommodate the steel with rollers on the bottom of it that was engineered and certified. Once it was time to start building, we had to lay out the footprints of the foundations to set out the base layer of the mezzanine. This was an important part of the process as every aspect of the build relies on this stage being perfect. Due to the restrictions of the Heritage building and load ratings on the floor, there was a lot of steel required. A large part of the challenge was to have the structural fabrication up to an architectural quality painted to a Matte Black finish.
The last big challenge was bringing both the main and spiral staircase into the space, as well as the stanchions, as they are very large structures. We brought individual pieces up in the elevator and welded on site in order to bring the design to life.
Although this was a tricky project, it was an absolute pleasure working with the owners of this incredible Heritage site and we are very proud of the final product.
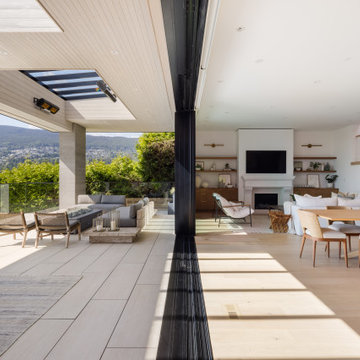
Foto di un'ampia terrazza design dietro casa e al primo piano con un parasole e parapetto in vetro
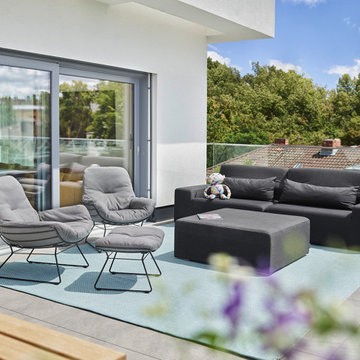
Besonders gemütlich wird die Sitzgruppe auf der geräumigen Dachterrasse durch den Outdoor-Teppich von liv-interior.
Esempio di un ampio balcone con parapetto in vetro
Esempio di un ampio balcone con parapetto in vetro
Esterni ampi con parapetto in vetro - Foto e idee
1





