Esterni ampi con un tetto a sbalzo - Foto e idee
Filtra anche per:
Budget
Ordina per:Popolari oggi
1 - 20 di 5.332 foto
1 di 3

Immagine di un ampio patio o portico stile marino dietro casa con piastrelle, un tetto a sbalzo e un caminetto

Lanai and outdoor kitchen with blue and white tile backsplash and wicker furniture for outdoor dining and lounge space overlooking the pool. Project featured in House Beautiful & Florida Design.
Interiors & Styling by Summer Thornton.
Photos by Brantley Photography

Accoya was used for all the superior decking and facades throughout the ‘Jungle House’ on Guarujá Beach. Accoya wood was also used for some of the interior paneling and room furniture as well as for unique MUXARABI joineries. This is a special type of joinery used by architects to enhance the aestetic design of a project as the joinery acts as a light filter providing varying projections of light throughout the day.
The architect chose not to apply any colour, leaving Accoya in its natural grey state therefore complimenting the beautiful surroundings of the project. Accoya was also chosen due to its incredible durability to withstand Brazil’s intense heat and humidity.
Credits as follows: Architectural Project – Studio mk27 (marcio kogan + samanta cafardo), Interior design – studio mk27 (márcio kogan + diana radomysler), Photos – fernando guerra (Photographer).
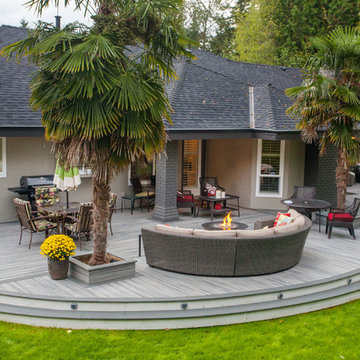
Large Trex Transcend "island mist" curved deck with fire table and palm trees.
Immagine di un'ampia terrazza moderna dietro casa con un focolare e un tetto a sbalzo
Immagine di un'ampia terrazza moderna dietro casa con un focolare e un tetto a sbalzo
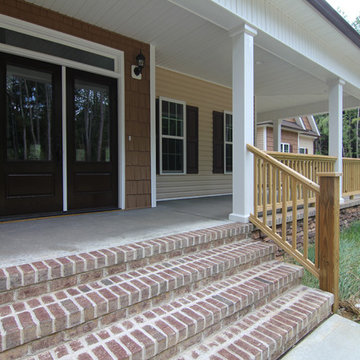
The farmhouse front porch wrap around two sides. A stone water table leads to a brick and concrete porch base. White columns and beadboard.
Esempio di un ampio portico country davanti casa con lastre di cemento e un tetto a sbalzo
Esempio di un ampio portico country davanti casa con lastre di cemento e un tetto a sbalzo
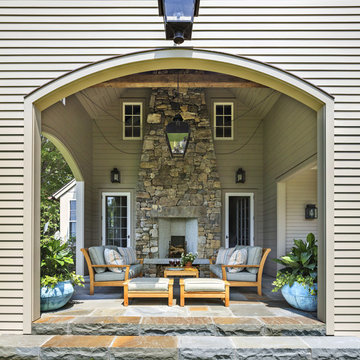
The outdoor fireplace on this covered porch is used year-round.
Robert Benson Photography
Foto di un ampio patio o portico classico dietro casa con pavimentazioni in pietra naturale, un tetto a sbalzo e un caminetto
Foto di un ampio patio o portico classico dietro casa con pavimentazioni in pietra naturale, un tetto a sbalzo e un caminetto

Loggia with outdoor dining area and grill center. Oak Beams and tongue and groove ceiling with bluestone patio.
Winner of Best of Houzz 2015 Richmond Metro for Porch

A simple desert plant palette complements the clean Modernist lines of this Arcadia-area home. Architect C.P. Drewett says the exterior color palette lightens the residence’s sculptural forms. “We also painted it in the springtime,” Drewett adds. “It’s a time of such rejuvenation, and every time I’m involved in a color palette during spring, it reflects that spirit.”
Featured in the November 2008 issue of Phoenix Home & Garden, this "magnificently modern" home is actually a suburban loft located in Arcadia, a neighborhood formerly occupied by groves of orange and grapefruit trees in Phoenix, Arizona. The home, designed by architect C.P. Drewett, offers breathtaking views of Camelback Mountain from the entire main floor, guest house, and pool area. These main areas "loft" over a basement level featuring 4 bedrooms, a guest room, and a kids' den. Features of the house include white-oak ceilings, exposed steel trusses, Eucalyptus-veneer cabinetry, honed Pompignon limestone, concrete, granite, and stainless steel countertops. The owners also enlisted the help of Interior Designer Sharon Fannin. The project was built by Sonora West Development of Scottsdale, AZ.

Since the front yard is North-facing, shade-tolerant plants like hostas, ferns and yews will be great foundation plantings here. In addition to these, the Victorians were fond of palm trees, so these shade-loving palms are at home here during clement weather, but will get indoor protection during the winter. Photo credit: E. Jenvey

Palm trees tower above this tropical outdoor space that glows in the outdoor singing as the sun goes down. Included is an expansive pool, and experience- full outdoor area. Geometrical angles and elements create a complex but complete outdoor living space with a fire lounge, chaise lounge shelf, spa, outdoor living areas, outdoor kitchen, water wall, and stone tile surfaces all designed by RYAN HUGHES Design Build. Photography by Jimi Smith.
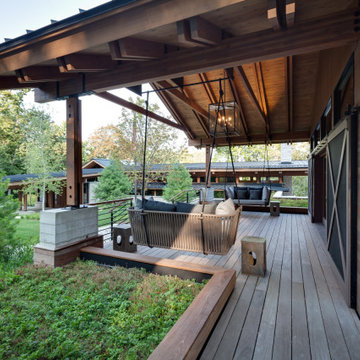
The owners requested a Private Resort that catered to their love for entertaining friends and family, a place where 2 people would feel just as comfortable as 42. Located on the western edge of a Wisconsin lake, the site provides a range of natural ecosystems from forest to prairie to water, allowing the building to have a more complex relationship with the lake - not merely creating large unencumbered views in that direction. The gently sloping site to the lake is atypical in many ways to most lakeside lots - as its main trajectory is not directly to the lake views - allowing for focus to be pushed in other directions such as a courtyard and into a nearby forest.
The biggest challenge was accommodating the large scale gathering spaces, while not overwhelming the natural setting with a single massive structure. Our solution was found in breaking down the scale of the project into digestible pieces and organizing them in a Camp-like collection of elements:
- Main Lodge: Providing the proper entry to the Camp and a Mess Hall
- Bunk House: A communal sleeping area and social space.
- Party Barn: An entertainment facility that opens directly on to a swimming pool & outdoor room.
- Guest Cottages: A series of smaller guest quarters.
- Private Quarters: The owners private space that directly links to the Main Lodge.
These elements are joined by a series green roof connectors, that merge with the landscape and allow the out buildings to retain their own identity. This Camp feel was further magnified through the materiality - specifically the use of Doug Fir, creating a modern Northwoods setting that is warm and inviting. The use of local limestone and poured concrete walls ground the buildings to the sloping site and serve as a cradle for the wood volumes that rest gently on them. The connections between these materials provided an opportunity to add a delicate reading to the spaces and re-enforce the camp aesthetic.
The oscillation between large communal spaces and private, intimate zones is explored on the interior and in the outdoor rooms. From the large courtyard to the private balcony - accommodating a variety of opportunities to engage the landscape was at the heart of the concept.
Overview
Chenequa, WI
Size
Total Finished Area: 9,543 sf
Completion Date
May 2013
Services
Architecture, Landscape Architecture, Interior Design
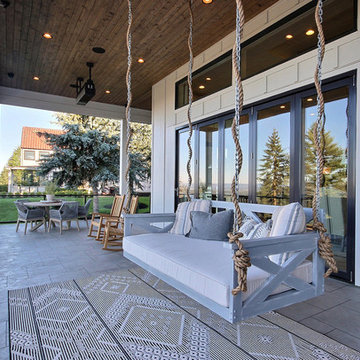
Inspired by the majesty of the Northern Lights and this family's everlasting love for Disney, this home plays host to enlighteningly open vistas and playful activity. Like its namesake, the beloved Sleeping Beauty, this home embodies family, fantasy and adventure in their truest form. Visions are seldom what they seem, but this home did begin 'Once Upon a Dream'. Welcome, to The Aurora.

expansive covered porch with stunning lake views, features large stone fireplace, tv and a grilling station
Idee per un ampio portico stile rurale con un tetto a sbalzo e pedane
Idee per un ampio portico stile rurale con un tetto a sbalzo e pedane
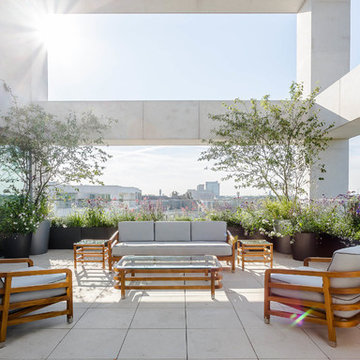
Dan Clarke
Foto di un ampio patio o portico design nel cortile laterale con pavimentazioni in cemento, un giardino in vaso e un tetto a sbalzo
Foto di un ampio patio o portico design nel cortile laterale con pavimentazioni in cemento, un giardino in vaso e un tetto a sbalzo

Amazing front porch of a modern farmhouse built by Steve Powell Homes (www.stevepowellhomes.com). Photo Credit: David Cannon Photography (www.davidcannonphotography.com)

The owners of this beautiful historic farmhouse had been painstakingly restoring it bit by bit. One of the last items on their list was to create a wrap-around front porch to create a more distinct and obvious entrance to the front of their home.
Aside from the functional reasons for the new porch, our client also had very specific ideas for its design. She wanted to recreate her grandmother’s porch so that she could carry on the same wonderful traditions with her own grandchildren someday.
Key requirements for this front porch remodel included:
- Creating a seamless connection to the main house.
- A floorplan with areas for dining, reading, having coffee and playing games.
- Respecting and maintaining the historic details of the home and making sure the addition felt authentic.
Upon entering, you will notice the authentic real pine porch decking.
Real windows were used instead of three season porch windows which also have molding around them to match the existing home’s windows.
The left wing of the porch includes a dining area and a game and craft space.
Ceiling fans provide light and additional comfort in the summer months. Iron wall sconces supply additional lighting throughout.
Exposed rafters with hidden fasteners were used in the ceiling.
Handmade shiplap graces the walls.
On the left side of the front porch, a reading area enjoys plenty of natural light from the windows.
The new porch blends perfectly with the existing home much nicer front facade. There is a clear front entrance to the home, where previously guests weren’t sure where to enter.
We successfully created a place for the client to enjoy with her future grandchildren that’s filled with nostalgic nods to the memories she made with her own grandmother.
"We have had many people who asked us what changed on the house but did not know what we did. When we told them we put the porch on, all of them made the statement that they did not notice it was a new addition and fit into the house perfectly.”
– Homeowner
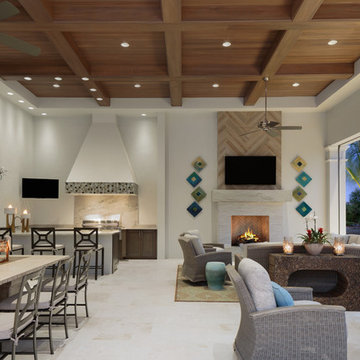
Designer: Lana Knapp, Senior Designer, ASID/NCIDQ
Photographer: Lori Hamilton - Hamilton Photography
Esempio di un ampio patio o portico costiero dietro casa con piastrelle e un tetto a sbalzo
Esempio di un ampio patio o portico costiero dietro casa con piastrelle e un tetto a sbalzo
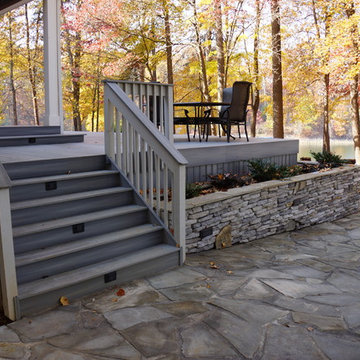
An expansive deck with built-in hot tub overlooks Lake Norman. Fiberon deck boards are a low-maintenance answer for people who want to spend more time relaxing on their deck than scraping and painting or staining it.
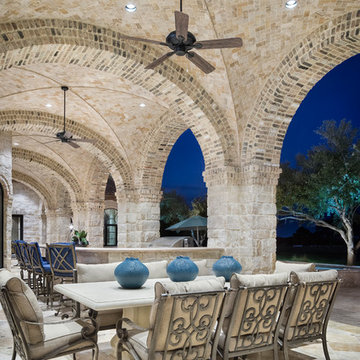
Photography: Piston Design
Immagine di un ampio patio o portico mediterraneo dietro casa con un focolare e un tetto a sbalzo
Immagine di un ampio patio o portico mediterraneo dietro casa con un focolare e un tetto a sbalzo
Esterni ampi con un tetto a sbalzo - Foto e idee
1





