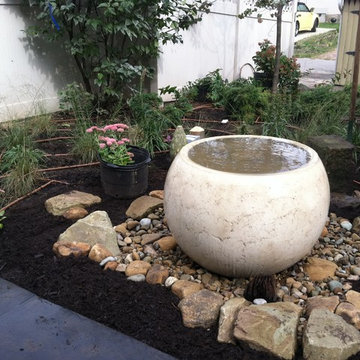Esterni eclettici ampi - Foto e idee
Filtra anche per:
Budget
Ordina per:Popolari oggi
1 - 20 di 863 foto
1 di 3
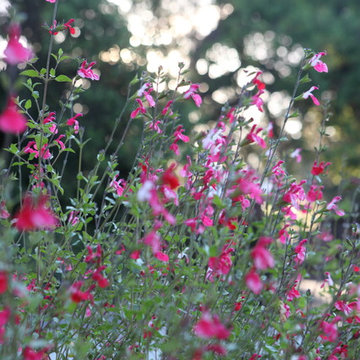
Hot Lips Salvia blooms look more like those of snapdragons than the notable wands of its sister salvias. It gets its name from the white and red tips of it's blooms that look like "Hot Lips". In spring, its fiesta red blooms seem to fill the garden.
In winter, Hot Lips' foliage also brings something distinctive to the garden. Its woodier stalks and delicate, deep green leaves create a dramatic backdrop for the silvery foliage of Salvia Clevelandii and cassia.
Photo: Orly Olivier
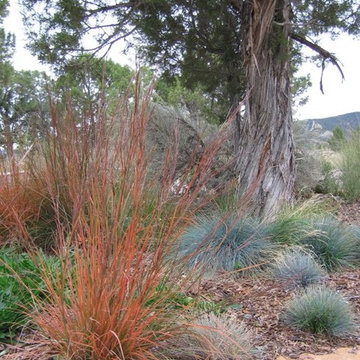
In a vast natural landscape, the formal design of intentionally landscaped beds often jars, visually.
This Client came from Lake Forest, Illinois, the land of gentrified old world landscapes. Here in the Rockies, she left behind her corporate career to immerse herself in horses, art and a new life lived in connection with family and Nature. She wanted a simple landscape that spoke to these new desires.
For this project, we crafted opportunities for Nature to weave its way back into the landscape. The circle drive is the first whiff of this. Designed around a gnarled cedar, the spirit of this entire ranch, we simplified the plant palette, bringing in native and regionally adapted grasses and wildflowers. And that's it! These colors burn against the silvers and tawny browns of Missouri Heights!
Gigi
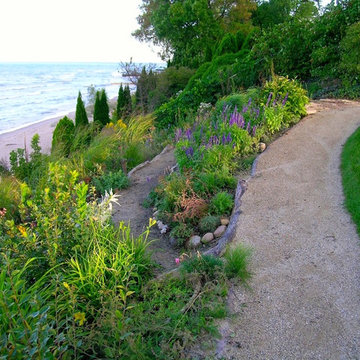
Switchback paths were created and erosion was stopped by the use of native plants to make this beautiful and textured landscape on a steep bank down to Lake Michigan.
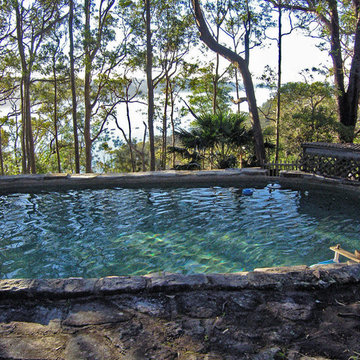
An existing handcrafted natural sandstone pool and terrace provides cool relief in the hot Australian summer. The dramatic view across Pittwater to Lion Island is filtered by palms and Eucalypts - native to the area.
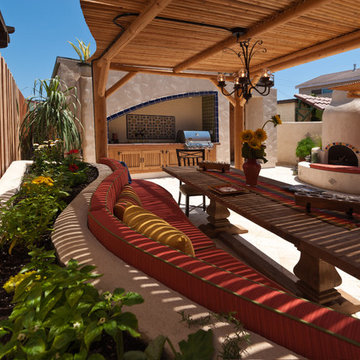
Bringing south of the boarder to the north of the boarder our Mexican Baja theme courtyard/living room makeover in Coronado Island is where our client have their entertainment now and enjoy the great San Diego weather daily. We've designed the courtyard to be a true outdoor living space with a full kitchen, dinning area, and a lounging area next to an outdoor fireplace. And best of all a fully engaged 15 feet pocket door system that opens the living room right out to the courtyard. A dream comes true for our client!
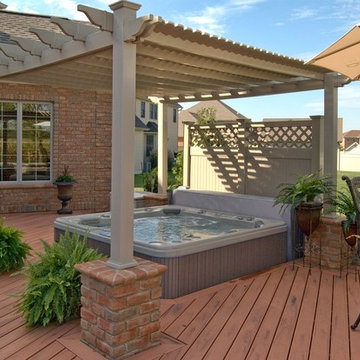
This low- maintenance composite deck required meticulous design details in order to define and separate areas according to function. Here, we used a low-maintenance freestanding pergola with a matching privacy wall to delineate the hot tub area. The end result delivers intimacy, privacy and adds jaw-dropping style!
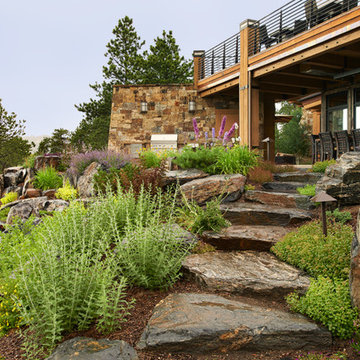
Foto di un ampio giardino xeriscape boho chic con un pendio, una collina o una riva e pavimentazioni in pietra naturale
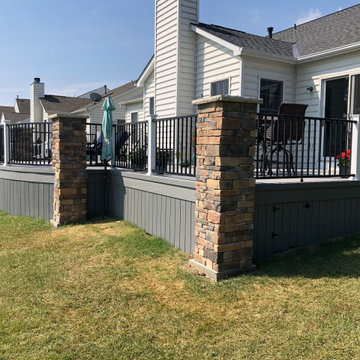
Construction of the deck’s beautiful stone veneer columns was more complex than you might think. Each column rests on a concrete pad, and we dug piers under the pads to ensure no movement of the stone veneer in the future. Then we built a wood frame for each column and applied the stone veneer. The homeowners chose Dutch Quality Stone. The color they selected is Sienna, and the specific pattern is Weather Ledge. The pillar caps are natural limestone with a smooth surface on top and a rock face finish around the edges.
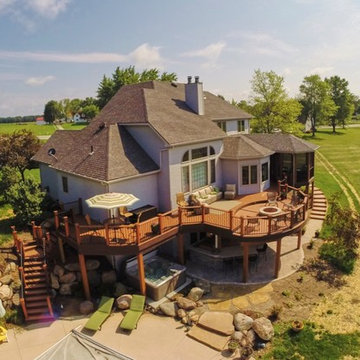
As you can see from these positively stunning and cutting edge pictures taken by a drone, this outdoor living space includes a two level deck with contours and an integrated fire pit, a screened porch, an outdoor kitchen and paver patio. In addition, a set of stairs were added to the opposite side of the deck from the screened porch to access the backyard as well as the area where the homeowners are adding an in ground pool. This new outdoor living multi-complex will also enhance poolside enjoyment.
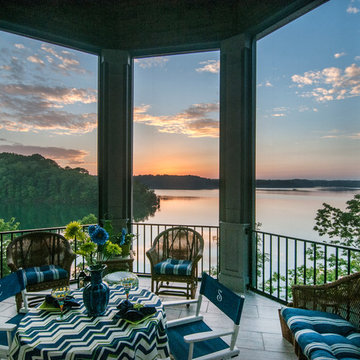
Outdoor living spaces abound with covered and screened porches and patios to take in amazing lakefront views. Enjoy outdoor meals in this octagonal screened porch just off the dining room on the main level.
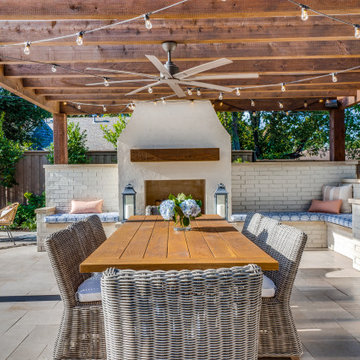
The outdoor fireplace was built using stucco and includes a cedar mantel and a spacious custom seating wall built with brick, on either side. The brick and stucco were painted in Benjamin Moore’s Edgecomb Gray.
This multi-faceted outdoor living combination space in Dallas by Archadeck of Northeast Dallas encompasses a covered patio space, expansive patio with overhead pergola, custom outdoor fireplace, outdoor kitchen and much more!
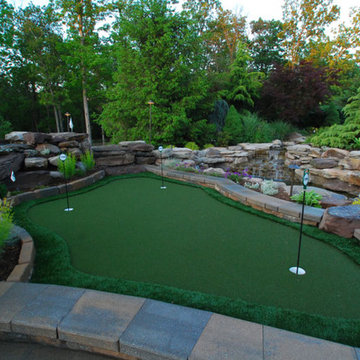
A Backyard Resort with a freeform saltwater pool as the focal point, a spa provides a spot to relax. A large raised waterfall spills into the pool, appearing to flow from the koi pond above. We extended a streambed to flow from behind the outdoor kitchen, all the way to the patio, to spill into the koi pond. A Sports Court at one end of the yard with putting greens meander throughout the landscape and the water features. A curved outdoor kitchen with a large Viking grill with a warming drawer to the sink and outdoor refrigeration. A Pavilion with large roof and columns unite the landscape with the home while creating an outdoor living room with a stone fireplace along the back wall, while still allowing views of the yard beyond.
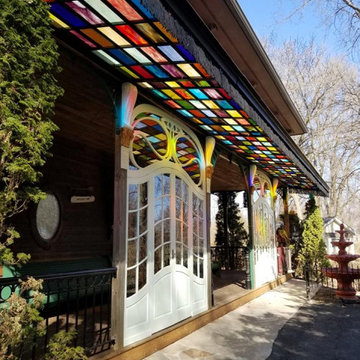
This awning was custom designed and built, and installed in 2017 by Kerbi and her father, Brian. It has a steel sash and measures 45 feet long and 5 feet wide.
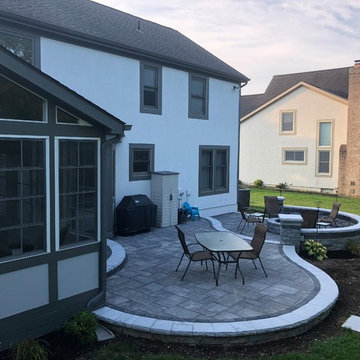
Archadeck of Columbus Delivers Year-Round Enjoyment with a 3-Season Room/Patio/Hardscape/Fire Pit Combination in Dublin, OH
Sometimes a tired, aging wooden deck just needs to be RE-tired, as in “retired,” as in replaced by a patio. That was the case for these Dublin, OH, homeowners who decided to go with a fresh, new paver patio and hardscape from Archadeck of Columbus instead of redecking or having a new deck installed. They also upgraded their screened porch by turning it into a 3-season room. Their instincts were good. Look how this stunning patio and 3-season room combination space has brought new life to their back yard!
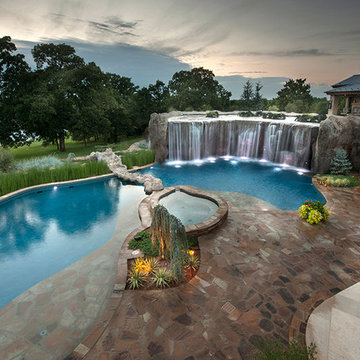
This view from the home's main balcony reveals the scale of this pool, spa and waterfall / grotto. The lazy river is separated by native grasses.
Design and Construction by Caviness Landscape Design, Inc.
Photography by KO Rinearson PhotoArt Studios
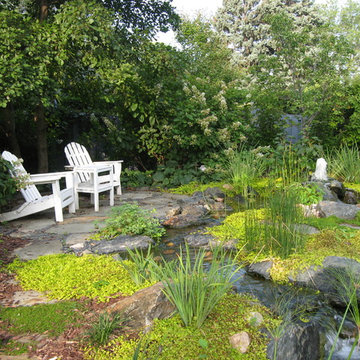
Marti Neely, APLD
Esempio di un ampio giardino boho chic esposto in pieno sole dietro casa in estate con fontane e pacciame
Esempio di un ampio giardino boho chic esposto in pieno sole dietro casa in estate con fontane e pacciame
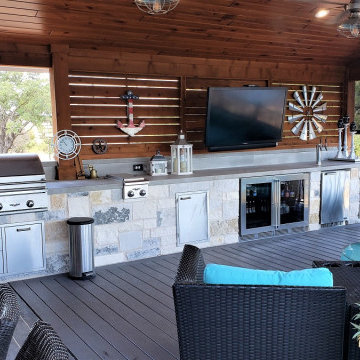
For the ceiling of the patio cover and deck/porch cover, we used Synergy Wood’s beautiful prefinished pine. Synergy Wood is a favorite of ours, and we have used it on many ceilings under porch covers and patio covers. We used stained cedar for the privacy walls and the posts supporting the new deck.
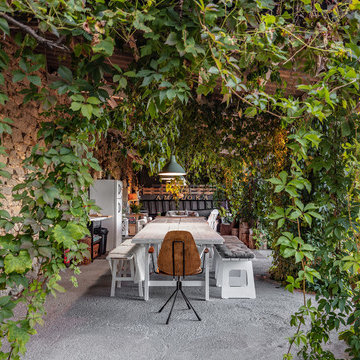
PORCHE DE 60M con entrada al Salón/Comedor.
Distribución del porche en dos zonas, la de RELAX y la de ALMORZAR, zonas bien definidas, ambientadas e iluminadas acorde a la función que se desempeñan.
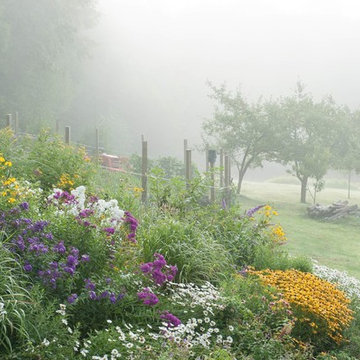
This terraced landscape in Vermont flows from a high perch on a contemporary home’s second-story viewing deck through a grassy play space with a fire pit terrace, past mown fields to a swimming pond with a small lake house and on through a wet meadow to a beaver pond beyond. Here, a lush perennial bed overflowing with color hugs the side of the garage. In the background are apple trees and a terraced hillside vegetable garden surrounded by a solar-powered electric fence to keep out the deer and porcupines. Birdhouses decorate the fenceposts. The perennials include Rudbeckia, Buddleia, Shasta daisies, and Amsonia.
Photo by Susan Teare.
Esterni eclettici ampi - Foto e idee
1





