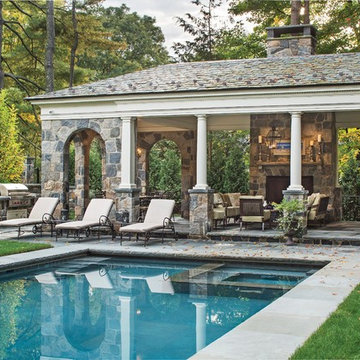Esterni ampi - Foto e idee
Filtra anche per:
Budget
Ordina per:Popolari oggi
201 - 220 di 43.207 foto
1 di 2
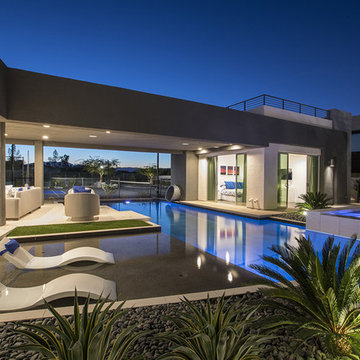
Esempio di un'ampia piscina a sfioro infinito contemporanea personalizzata dietro casa con un acquascivolo e piastrelle
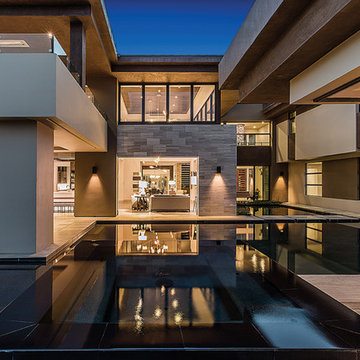
Immagine di un'ampia piscina a sfioro infinito contemporanea personalizzata dietro casa con una vasca idromassaggio
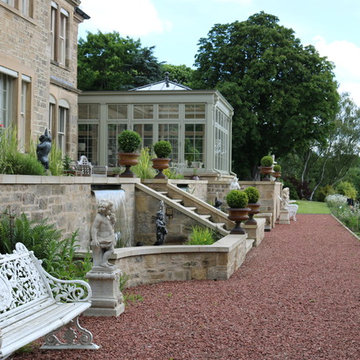
Hampton Conservatories & Orangeries
Ispirazione per un ampio giardino tradizionale
Ispirazione per un ampio giardino tradizionale
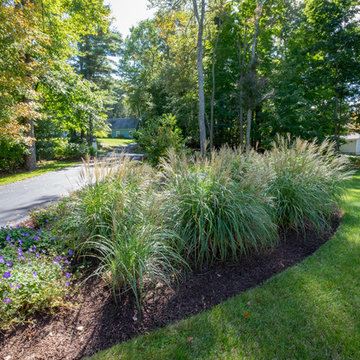
Foto di un ampio vialetto d'ingresso tradizionale esposto a mezz'ombra davanti casa con pavimentazioni in cemento
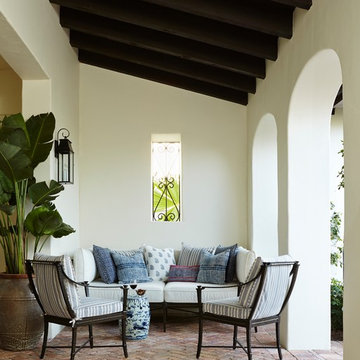
Courtyard with blue and white pillows in Naples Florida home. This mediterranean style home has curved arches and exposed wood beams that create a cozy atmosphere for outdoor lounging to escape the sun while listening to the courtyard fountain. Project featured in House Beautiful & Florida Design.
Interiors & Styling by Summer Thornton.
Imagery by Brantley Photography.
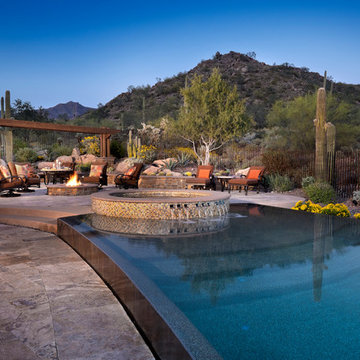
Kirk Bianchi created the design for this residential resort next to a desert preserve. The overhang of the homes patio suggested a pool with a sweeping curve shape. Kirk positioned a raised vanishing edge pool to work with the ascending terrain and to also capture the reflections of the scenery behind. The fire pit and bbq areas are situated to capture the best views of the superstition mountains, framed by the architectural pergola that creates a window to the vista beyond. A raised glass tile spa, capturing the colors of the desert context, serves as a jewel and centerpiece for the outdoor living space.
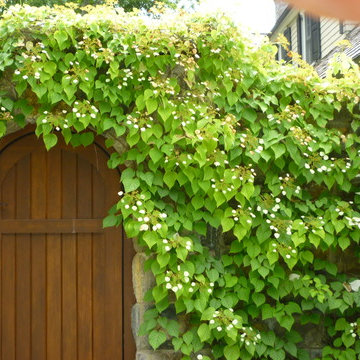
A mature Schitzophragma vine graces the high stone wall and gate separating public service drive from the private garden behind.
Susan Irving
Idee per un ampio giardino formale tradizionale esposto in pieno sole dietro casa in autunno con un ingresso o sentiero e ghiaia
Idee per un ampio giardino formale tradizionale esposto in pieno sole dietro casa in autunno con un ingresso o sentiero e ghiaia
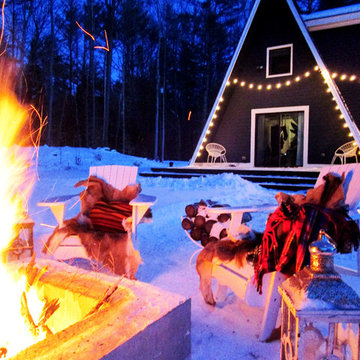
The Mopani Outdoor chairs and love seat bench provide plenty of seating around this permanent, year-round outdoor fireplace. Astrid Insieme accessorizes with plaid throws, pelts, kilim pillows and some lanterns for effect.
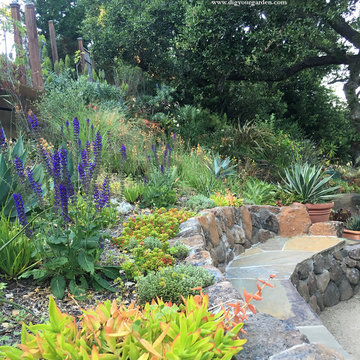
Besides offering seating for several visitors, the Sonoma fieldstone and blue stone curved bench in the upper paatio also serves as a retaining wall. And softened by the colorful plantings on the slope above. This summer display of salvias, succulents and other flowering plants create a natural environment for the birds, bees and butterflies and a welcoming and a tranquil sitting area for the homeowner and guests to enjoy. Decomposed granite patio pathways. The majestic oak is a primary focal point in this setting and opens up to the distance hillsides and a bay view. A sustainable landscape design that respects nature. Design and Photo: © Eileen Kelly, Dig Your Garden Landscape Design http://www.digyourgarden.com
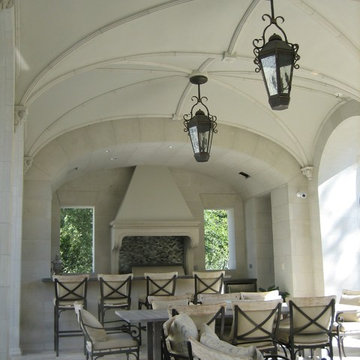
French; Thomas Hecox
Ispirazione per un ampio patio o portico minimal dietro casa con pavimentazioni in pietra naturale e un tetto a sbalzo
Ispirazione per un ampio patio o portico minimal dietro casa con pavimentazioni in pietra naturale e un tetto a sbalzo
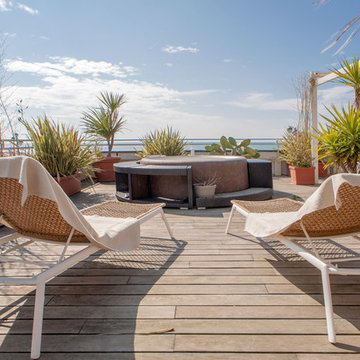
piergiorgio corradin fotografo
Foto di un'ampia terrazza minimal sul tetto e sul tetto con un giardino in vaso e un parasole
Foto di un'ampia terrazza minimal sul tetto e sul tetto con un giardino in vaso e un parasole
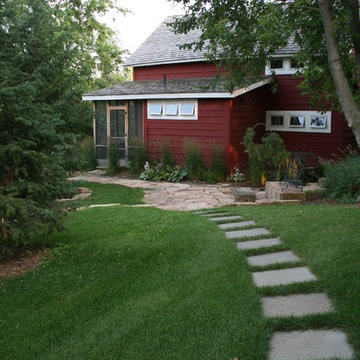
Walkway from playset to Grainery building with a small flagstone patio and custom stone and metal bench.
David Kopfmann
Foto di un ampio giardino country esposto a mezz'ombra dietro casa con un ingresso o sentiero e pavimentazioni in pietra naturale
Foto di un ampio giardino country esposto a mezz'ombra dietro casa con un ingresso o sentiero e pavimentazioni in pietra naturale

photography by Andrea Calo
Immagine di un ampio patio o portico chic dietro casa con una pergola
Immagine di un ampio patio o portico chic dietro casa con una pergola
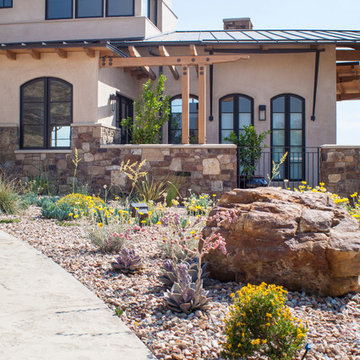
Photo Credit : Hartman Baldwin Design Build
New construction home designed and built by Hartman Baldwin. The landscape is extensive and was a collaborative effort between HB and NC Design. We created a beautiful drought tolerant landscape that blended in well with the surrounding hillsides. To ensure a healthy, vibrant environment for years to come, many colorful succulents, grasses, yuccas and flowering low-water perennials were used throughout the property, along with non-fruiting Olive trees and Palo Verde.
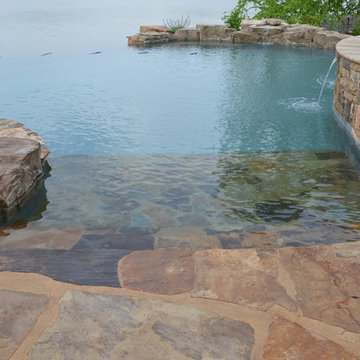
3 Steps into pool with tanning ledge made of stone.
Deborah Olson
Idee per un'ampia piscina a sfioro infinito chic personalizzata dietro casa con fontane e pavimentazioni in pietra naturale
Idee per un'ampia piscina a sfioro infinito chic personalizzata dietro casa con fontane e pavimentazioni in pietra naturale
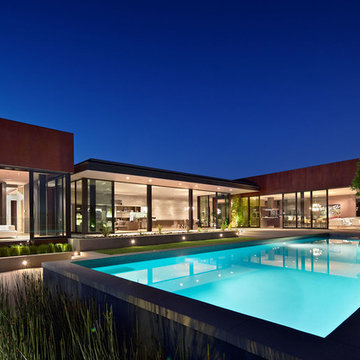
Ispirazione per un'ampia piscina fuori terra design rettangolare dietro casa con una dépendance a bordo piscina e lastre di cemento
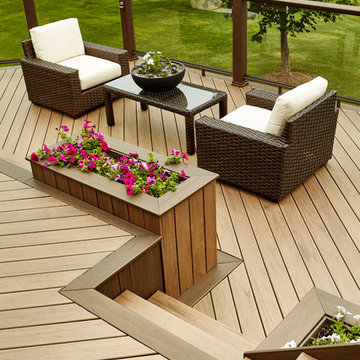
At Archadeck of Nova Scotia we love any size project big or small. But, that being said, we have a soft spot for the projects that let us show off our talents! This Halifax house was no exception. The owners wanted a space to suit their outdoor lifestyle with materials to last far into the future. The choices were quite simple: stone veneer, Timbertech composite decking and glass railing.
What better way to create that stability than with a solid foundation, concrete columns and decorative stone veneer? The posts were all wrapped with stone and match the retaining wall which was installed to help with soil retention and give the backyard more definition (it’s not too hard on the eyes either).
A set of well-lit steps will guide you up the multi-level deck. The built-in planters soften the hardness of the Timbertech composite deck and provide a little visual relief. The two-tone aesthetic of the deck and railing are a stunning feature which plays up contrasting tones.
From there it’s a game of musical chairs; we recommend the big round one on a September evening with a glass of wine and cozy blanket.
We haven’t gotten there quite yet, but this property has an amazing view (you will see soon enough!). As to not spoil the view, we installed TImbertech composite railing with glass panels. This allows you to take in the surrounding sights while relaxing and not have those pesky balusters in the way.
In any Canadian backyard, there is always the dilemma of dealing with mosquitoes and black flies! Our solution to this itchy problem is to incorporate a screen room as part of your design. This screen room in particular has space for dining and lounging around a fireplace, perfect for the colder evenings!
Ahhh…there’s the view! From the top level of the deck you can really get an appreciation for Nova Scotia. Life looks pretty good from the top of a multi-level deck. Once again, we installed a composite and glass railing on the new composite deck to capture the scenery.
What puts the cherry on top of this project is the balcony! One of the greatest benefits of composite decking and railing is that it can be curved to create beautiful soft edges. Imagine sipping your morning coffee and watching the sunrise over the water.
If you want to know more about composite decking, railing or anything else you’ve seen that sparks your interest; give us a call! We’d love to hear from you.
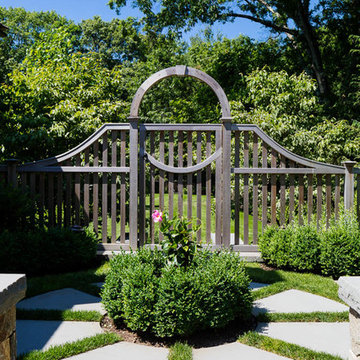
Greg Premru
Foto di un ampio giardino formale tradizionale esposto in pieno sole nel cortile laterale in estate con un ingresso o sentiero e pavimentazioni in pietra naturale
Foto di un ampio giardino formale tradizionale esposto in pieno sole nel cortile laterale in estate con un ingresso o sentiero e pavimentazioni in pietra naturale
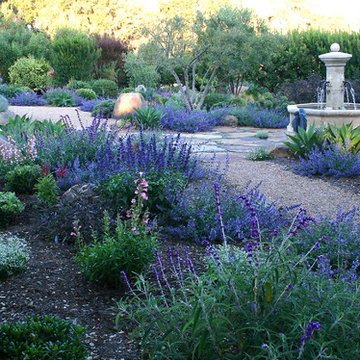
Lisa Cullen. This ever-blooming perennial garden provides a variety of year-round color, texture and fragrance. Mexican sage, salvia mystic spires, agave, penstemon, euphorbia, nepeta and other drought-tolerant plants set the stage.
Esterni ampi - Foto e idee
11





