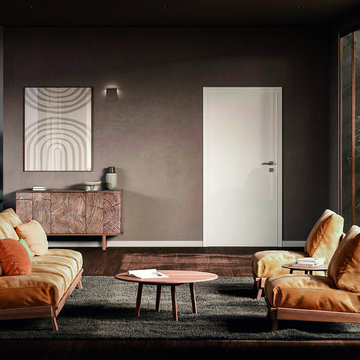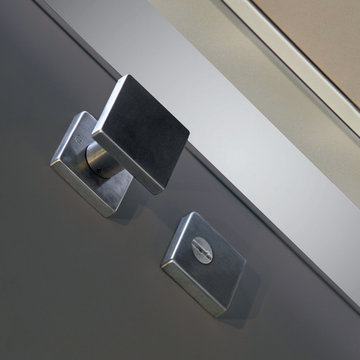Cucine american style - Foto e idee per arredare
Filtra anche per:
Budget
Ordina per:Popolari oggi
181 - 200 di 99.287 foto
1 di 2
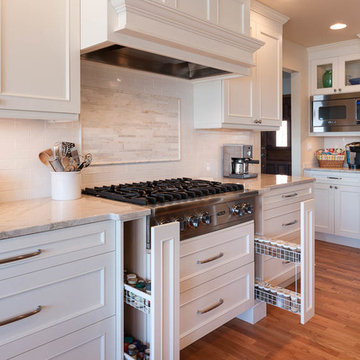
Jesse Young
Foto di una grande cucina stile americano con lavello sottopiano, ante in stile shaker, ante bianche, top in quarzo composito, paraspruzzi bianco, paraspruzzi con piastrelle diamantate, elettrodomestici in acciaio inossidabile e pavimento in legno massello medio
Foto di una grande cucina stile americano con lavello sottopiano, ante in stile shaker, ante bianche, top in quarzo composito, paraspruzzi bianco, paraspruzzi con piastrelle diamantate, elettrodomestici in acciaio inossidabile e pavimento in legno massello medio

Blackened Steel Dove Creek by Raw Urth Designs
Photography by Jon Friedrich
Design by Michelle Wenitsky
Home Construction by RKA Builders
Idee per una grande cucina american style con lavello stile country, ante in stile shaker, ante bianche, top in legno, paraspruzzi multicolore, elettrodomestici bianchi, parquet chiaro e top marrone
Idee per una grande cucina american style con lavello stile country, ante in stile shaker, ante bianche, top in legno, paraspruzzi multicolore, elettrodomestici bianchi, parquet chiaro e top marrone
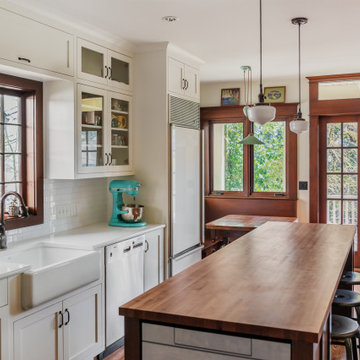
Photo by Tina Witherspoon.
Immagine di una cucina american style di medie dimensioni con lavello stile country, ante di vetro, top in marmo, paraspruzzi con piastrelle diamantate, elettrodomestici in acciaio inossidabile, parquet scuro, top bianco, ante bianche e paraspruzzi bianco
Immagine di una cucina american style di medie dimensioni con lavello stile country, ante di vetro, top in marmo, paraspruzzi con piastrelle diamantate, elettrodomestici in acciaio inossidabile, parquet scuro, top bianco, ante bianche e paraspruzzi bianco
Trova il professionista locale adatto per il tuo progetto

Avid cooks and entertainers purchased this 1925 Tudor home that had only been partially renovated in the 80's. Cooking is a very important part of this hobby chef's life and so we really had to make the best use of space and storage in this kitchen. Modernizing while achieving maximum functionality, and opening up to the family room were all on the "must" list, and a custom banquette and large island helps for parties and large entertaining gatherings.
Cabinets are from Cabico, their Elmwood series in both white paint, and walnut in a natural stained finish. Stainless steel counters wrap the perimeter, while Caesarstone quartz is used on the island. The seated part of the island is walnut to match the cabinetry. The backsplash is a mosaic from Marble Systems. The shelving unit on the wall is custom built to utilize the small wall space and get additional open storage for everyday items.
A 3 foot Galley sink is the main focus of the island, and acts as a workhorse prep and cooking space. This is aired with a faucet from Waterstone, with a matching at the prep sink on the exterior wall and a potfiller over the Dacor Range. Built-in Subzero Refrigerator and Freezer columns provide plenty of fresh food storage options. In the prep area along the exterior wall, a built in ice maker, microwave drawer, warming drawer, and additional/secondary dishwasher drawer helps the second cook during larger party prep.
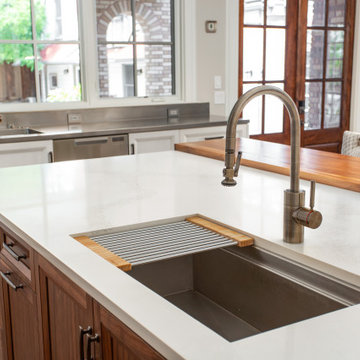
Avid cooks and entertainers purchased this 1925 Tudor home that had only been partially renovated in the 80's. Cooking is a very important part of this hobby chef's life and so we really had to make the best use of space and storage in this kitchen. Modernizing while achieving maximum functionality, and opening up to the family room were all on the "must" list, and a custom banquette and large island helps for parties and large entertaining gatherings.
Cabinets are from Cabico, their Elmwood series in both white paint, and walnut in a natural stained finish. Stainless steel counters wrap the perimeter, while Caesarstone quartz is used on the island. The seated part of the island is walnut to match the cabinetry. The backsplash is a mosaic from Marble Systems. The shelving unit on the wall is custom built to utilize the small wall space and get additional open storage for everyday items.
A 3 foot Galley sink is the main focus of the island, and acts as a workhorse prep and cooking space. This is aired with a faucet from Waterstone, with a matching at the prep sink on the exterior wall and a potfiller over the Dacor Range. Built-in Subzero Refrigerator and Freezer columns provide plenty of fresh food storage options. In the prep area along the exterior wall, a built in ice maker, microwave drawer, warming drawer, and additional/secondary dishwasher drawer helps the second cook during larger party prep.
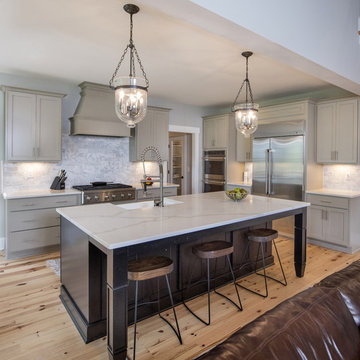
Cedar shakes mix with siding and stone to create a richly textural Craftsman exterior. This floor plan is ideal for large or growing families with open living spaces making it easy to be together. The master suite and a bedroom/study are downstairs while three large bedrooms with walk-in closets are upstairs. A second-floor pocket office is a great space for children to complete homework or projects and a bonus room provides additional square footage for recreation or storage.
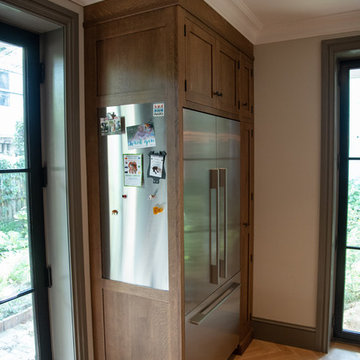
Built in 1860 we designed this kitchen to have the conveniences of modern life with a sense of having it feel like it could be the original kitchen. White oak with clear coated herringbone oak floor and stained white oak cabinetry deliver the two tone feel.

Embracing an authentic Craftsman-styled kitchen was one of the primary objectives for these New Jersey clients. They envisioned bending traditional hand-craftsmanship and modern amenities into a chef inspired kitchen. The woodwork in adjacent rooms help to facilitate a vision for this space to create a free-flowing open concept for family and friends to enjoy.
This kitchen takes inspiration from nature and its color palette is dominated by neutral and earth tones. Traditionally characterized with strong deep colors, the simplistic cherry cabinetry allows for straight, clean lines throughout the space. A green subway tile backsplash and granite countertops help to tie in additional earth tones and allow for the natural wood to be prominently displayed.
The rugged character of the perimeter is seamlessly tied into the center island. Featuring chef inspired appliances, the island incorporates a cherry butchers block to provide additional prep space and seating for family and friends. The free-standing stainless-steel hood helps to transform this Craftsman-style kitchen into a 21st century treasure.

Ispirazione per una grande cucina american style con lavello sottopiano, ante in stile shaker, ante in legno scuro, top in quarzo composito, paraspruzzi verde, paraspruzzi con piastrelle in ceramica, elettrodomestici in acciaio inossidabile, pavimento in gres porcellanato, pavimento beige e top bianco
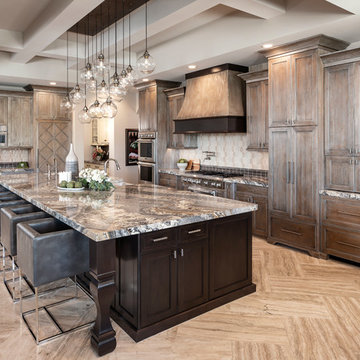
Idee per un cucina con isola centrale american style con lavello stile country, ante in stile shaker, ante con finitura invecchiata, paraspruzzi multicolore, elettrodomestici in acciaio inossidabile, pavimento beige e top multicolore

Foto di una cucina american style con lavello da incasso, ante lisce, ante verdi, paraspruzzi marrone, elettrodomestici in acciaio inossidabile, pavimento in terracotta, pavimento marrone e top marrone

Haris Kenjar Photography and Design
Idee per una cucina american style con ante bianche, top in marmo, paraspruzzi bianco, elettrodomestici in acciaio inossidabile, pavimento grigio, top grigio, lavello sottopiano, paraspruzzi con piastrelle diamantate, pavimento in ardesia e ante in stile shaker
Idee per una cucina american style con ante bianche, top in marmo, paraspruzzi bianco, elettrodomestici in acciaio inossidabile, pavimento grigio, top grigio, lavello sottopiano, paraspruzzi con piastrelle diamantate, pavimento in ardesia e ante in stile shaker
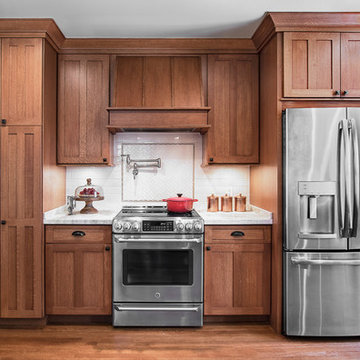
Immagine di una cucina a L american style chiusa e di medie dimensioni con lavello sottopiano, ante con riquadro incassato, ante in legno scuro, top in quarzite, paraspruzzi beige, paraspruzzi con piastrelle in ceramica, elettrodomestici in acciaio inossidabile, pavimento in legno massello medio, nessuna isola, pavimento marrone e top beige

Sotheby's Realty
Ispirazione per una grande cucina american style con lavello a doppia vasca, top in granito, paraspruzzi beige, paraspruzzi con piastrelle in pietra, elettrodomestici in acciaio inossidabile, pavimento in mattoni, pavimento marrone e top multicolore
Ispirazione per una grande cucina american style con lavello a doppia vasca, top in granito, paraspruzzi beige, paraspruzzi con piastrelle in pietra, elettrodomestici in acciaio inossidabile, pavimento in mattoni, pavimento marrone e top multicolore
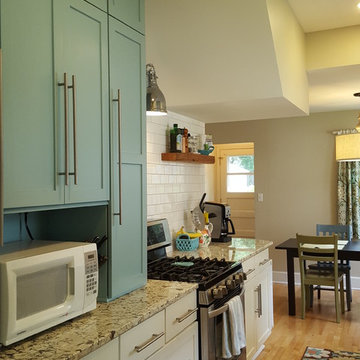
Kitchen Remodel in a tight Space. Required installation of new flush beam at header. Structural support (Hanging) of stair landing, and multiple chases hidden within cabinetry. Worked closely with design team at Albers Design in order to create a much increased functionality, and enjoyment within the existing footprint of the space.

Finecraft Contractors, Inc.
Soleimani Photography
Ispirazione per una grande cucina american style con lavello sottopiano, ante marroni, top in granito, paraspruzzi beige, paraspruzzi con piastrelle in terracotta, elettrodomestici in acciaio inossidabile, parquet chiaro, pavimento marrone, ante a filo e nessuna isola
Ispirazione per una grande cucina american style con lavello sottopiano, ante marroni, top in granito, paraspruzzi beige, paraspruzzi con piastrelle in terracotta, elettrodomestici in acciaio inossidabile, parquet chiaro, pavimento marrone, ante a filo e nessuna isola

Idee per una cucina american style di medie dimensioni con lavello sottopiano, paraspruzzi grigio, paraspruzzi in lastra di pietra, elettrodomestici in acciaio inossidabile, pavimento in ardesia, pavimento multicolore, ante in stile shaker, ante in legno scuro e top in cemento
Cucine american style - Foto e idee per arredare
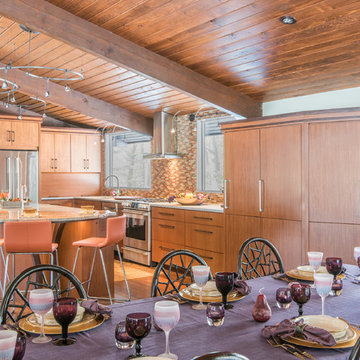
Ispirazione per una grande cucina american style con lavello sottopiano, ante lisce, ante in legno scuro, top in granito, paraspruzzi multicolore, paraspruzzi con piastrelle a mosaico, elettrodomestici in acciaio inossidabile e parquet chiaro
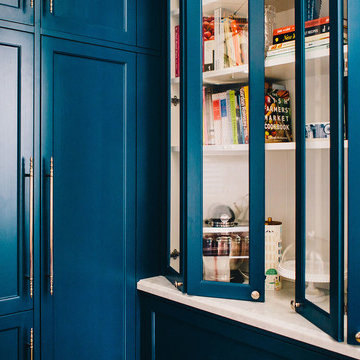
Idee per una piccola cucina american style con lavello stile country, ante in stile shaker, ante blu, top in marmo, paraspruzzi in marmo, parquet scuro e nessuna isola

Listed by Matt Davidson, Tin Roof Properties, llc, 505-977-1861 Photos by FotoVan.com Furniture provided by CORT Staging by http://MAPConsultants.houzz.com
10




