Cucine american style con soffitto in carta da parati - Foto e idee per arredare
Filtra anche per:
Budget
Ordina per:Popolari oggi
1 - 20 di 62 foto

The open concept Great Room includes the Kitchen, Breakfast, Dining, and Living spaces. The dining room is visually and physically separated by built-in shelves and a coffered ceiling. Windows and french doors open from this space into the adjacent Sunroom. The wood cabinets and trim detail present throughout the rest of the home are highlighted here, brightened by the many windows, with views to the lush back yard. The large island features a pull-out marble prep table for baking, and the counter is home to the grocery pass-through to the Mudroom / Butler's Pantry.
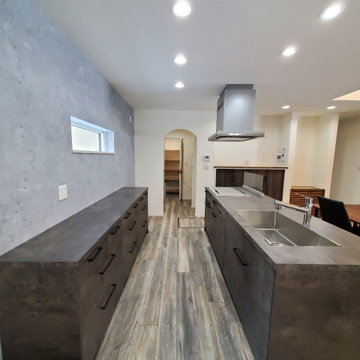
グラフテクトのキッチンでミーレの食器洗浄機付きになります。
Esempio di una cucina stile americano di medie dimensioni con lavello integrato, elettrodomestici in acciaio inossidabile, pavimento marrone, top grigio e soffitto in carta da parati
Esempio di una cucina stile americano di medie dimensioni con lavello integrato, elettrodomestici in acciaio inossidabile, pavimento marrone, top grigio e soffitto in carta da parati
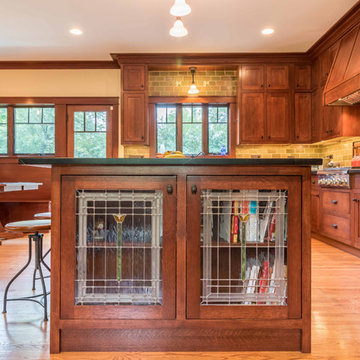
The open concept Great Room includes the Kitchen, Breakfast, Dining, and Living spaces. The dining room is visually and physically separated by built-in shelves and a coffered ceiling. Windows and french doors open from this space into the adjacent Sunroom. The wood cabinets and trim detail present throughout the rest of the home are highlighted here, brightened by the many windows, with views to the lush back yard. The large island features a pull-out marble prep table for baking, and the counter is home to the grocery pass-through to the Mudroom / Butler's Pantry.
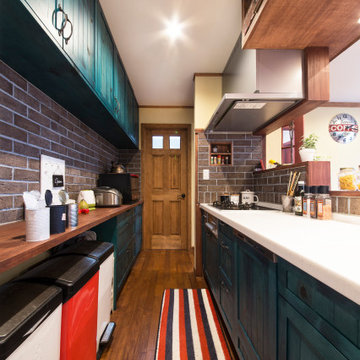
デザインと使い勝手を両立した手作りのアイランドキッチン。深いブルーグリーンとレンガ、赤色のインテリアが絶妙にマッチ。
Idee per una cucina parallela american style con ante verdi, 2 o più isole, pavimento marrone e soffitto in carta da parati
Idee per una cucina parallela american style con ante verdi, 2 o più isole, pavimento marrone e soffitto in carta da parati
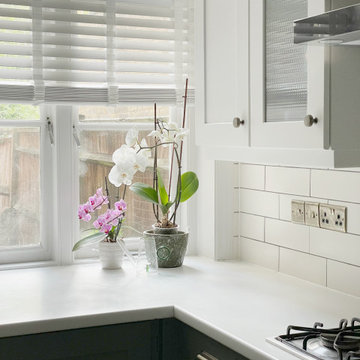
An old kitchen refreshed with a lick of paint, new handles and a newly tiled splash back
Ispirazione per una cucina stile americano di medie dimensioni con lavello stile country, ante in stile shaker, ante verdi, top in laminato, paraspruzzi beige, paraspruzzi con piastrelle in ceramica, elettrodomestici in acciaio inossidabile, pavimento in legno verniciato, nessuna isola, pavimento nero e soffitto in carta da parati
Ispirazione per una cucina stile americano di medie dimensioni con lavello stile country, ante in stile shaker, ante verdi, top in laminato, paraspruzzi beige, paraspruzzi con piastrelle in ceramica, elettrodomestici in acciaio inossidabile, pavimento in legno verniciato, nessuna isola, pavimento nero e soffitto in carta da parati
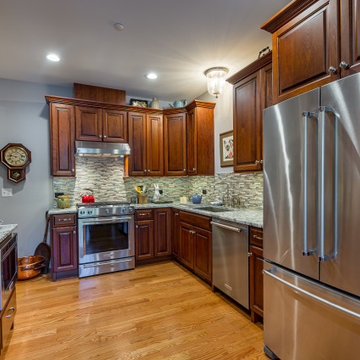
Foto di una grande cucina stile americano con lavello stile country, ante con bugna sagomata, ante in legno scuro, top in marmo, paraspruzzi verde, paraspruzzi con piastrelle di vetro, elettrodomestici in acciaio inossidabile, parquet chiaro, pavimento marrone, top bianco e soffitto in carta da parati

Esempio di una piccola cucina stile americano con lavello integrato, ante bianche, top in superficie solida, paraspruzzi bianco, elettrodomestici da incasso, pavimento in legno massello medio, pavimento marrone, top bianco e soffitto in carta da parati
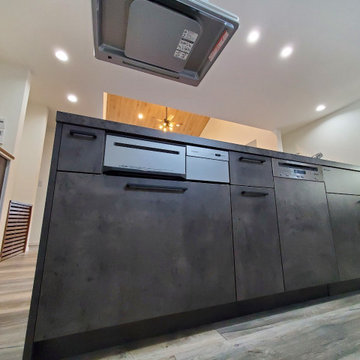
グラフテクトのキッチンでミーレの食器洗浄機付きになります。
Idee per una cucina stile americano di medie dimensioni con lavello integrato, nessun'anta, ante grigie, elettrodomestici in acciaio inossidabile, pavimento marrone, top grigio e soffitto in carta da parati
Idee per una cucina stile americano di medie dimensioni con lavello integrato, nessun'anta, ante grigie, elettrodomestici in acciaio inossidabile, pavimento marrone, top grigio e soffitto in carta da parati
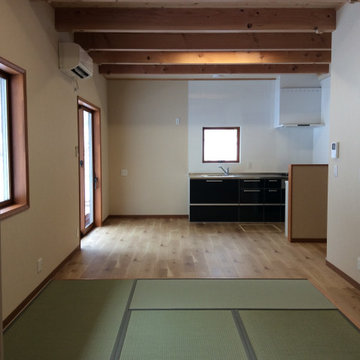
少し高い天井でゆったりとしたDKです。
Esempio di una piccola cucina stile americano con ante lisce, ante marroni, top in acciaio inossidabile, paraspruzzi bianco, paraspruzzi con piastrelle in ceramica, parquet chiaro, pavimento marrone, top bianco e soffitto in carta da parati
Esempio di una piccola cucina stile americano con ante lisce, ante marroni, top in acciaio inossidabile, paraspruzzi bianco, paraspruzzi con piastrelle in ceramica, parquet chiaro, pavimento marrone, top bianco e soffitto in carta da parati
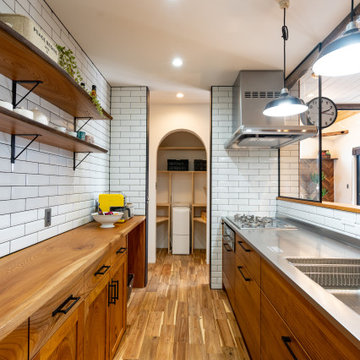
白いタイルはサブウェイタイル。タイルの白とキッチンの明るいブラウンがとってもいいコラボ。取手が黒のアイアンなので、すっきりします。キッチンスツールは実は大工の造作。キッチンの色に合わせて塗装しました。統一感が生まれますね。
Immagine di una cucina stile americano con lavello a vasca singola, ante a filo, ante con finitura invecchiata, top in acciaio inossidabile, paraspruzzi bianco, paraspruzzi con piastrelle diamantate, elettrodomestici in acciaio inossidabile, pavimento marrone, top marrone e soffitto in carta da parati
Immagine di una cucina stile americano con lavello a vasca singola, ante a filo, ante con finitura invecchiata, top in acciaio inossidabile, paraspruzzi bianco, paraspruzzi con piastrelle diamantate, elettrodomestici in acciaio inossidabile, pavimento marrone, top marrone e soffitto in carta da parati
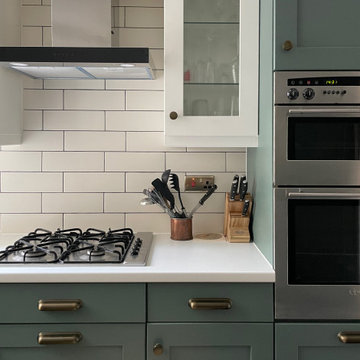
An old kitchen refreshed with a lick of paint, new handles and a newly tiled splash back
Idee per una cucina stile americano di medie dimensioni con lavello stile country, ante in stile shaker, ante verdi, top in laminato, paraspruzzi beige, paraspruzzi con piastrelle in ceramica, elettrodomestici in acciaio inossidabile, pavimento in legno verniciato, nessuna isola, pavimento nero e soffitto in carta da parati
Idee per una cucina stile americano di medie dimensioni con lavello stile country, ante in stile shaker, ante verdi, top in laminato, paraspruzzi beige, paraspruzzi con piastrelle in ceramica, elettrodomestici in acciaio inossidabile, pavimento in legno verniciato, nessuna isola, pavimento nero e soffitto in carta da parati
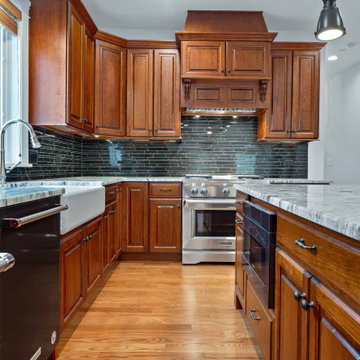
Esempio di una cucina american style di medie dimensioni con lavello sottopiano, ante con bugna sagomata, ante in legno bruno, top in quarzite, paraspruzzi nero, paraspruzzi con piastrelle in ceramica, elettrodomestici in acciaio inossidabile, parquet chiaro, pavimento marrone, top grigio e soffitto in carta da parati
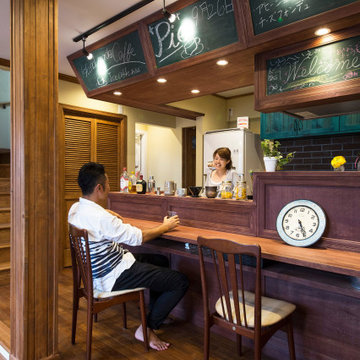
デザインと使い勝手を両立した手作りのアイランドキッチン。深いブルーグリーンとレンガ、赤色のインテリアが絶妙にマッチ。
お施主様が希望したイギリスのパブ風のキッチンは黒板も設置してバーの雰囲気に。
Ispirazione per una cucina parallela stile americano con ante verdi, 2 o più isole, pavimento marrone e soffitto in carta da parati
Ispirazione per una cucina parallela stile americano con ante verdi, 2 o più isole, pavimento marrone e soffitto in carta da parati
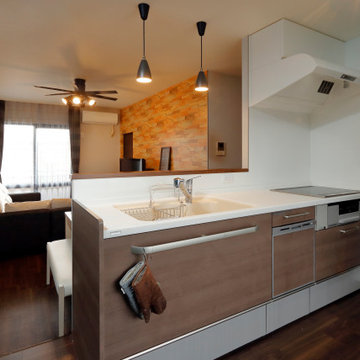
キッチンはトクラスのBBです。傷がつきにくく熱に強い丈夫な人造大理石のカウンターです。
レンジフードはフィルターレスなのでお手入れがラクラクです。
Esempio di una grande cucina stile americano con lavello integrato, nessun'anta, ante marroni, top in superficie solida, paraspruzzi bianco, paraspruzzi con lastra di vetro, elettrodomestici in acciaio inossidabile, pavimento in vinile, nessuna isola, pavimento marrone, top bianco e soffitto in carta da parati
Esempio di una grande cucina stile americano con lavello integrato, nessun'anta, ante marroni, top in superficie solida, paraspruzzi bianco, paraspruzzi con lastra di vetro, elettrodomestici in acciaio inossidabile, pavimento in vinile, nessuna isola, pavimento marrone, top bianco e soffitto in carta da parati
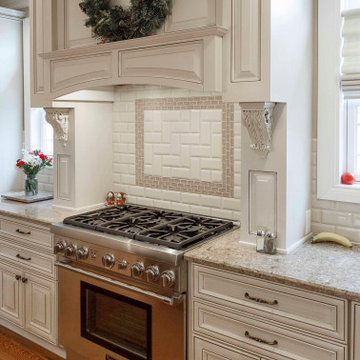
Idee per una grande cucina stile americano con lavello sottopiano, ante con bugna sagomata, ante bianche, top in granito, paraspruzzi bianco, paraspruzzi con piastrelle in ceramica, elettrodomestici in acciaio inossidabile, pavimento in legno massello medio, pavimento marrone, top beige e soffitto in carta da parati
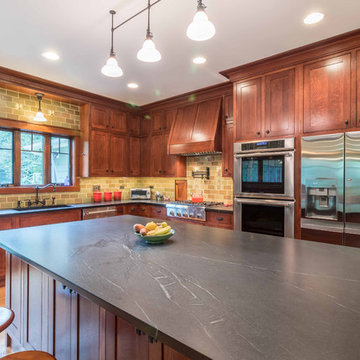
The open concept Great Room includes the Kitchen, Breakfast, Dining, and Living spaces. The dining room is visually and physically separated by built-in shelves and a coffered ceiling. Windows and french doors open from this space into the adjacent Sunroom. The wood cabinets and trim detail present throughout the rest of the home are highlighted here, brightened by the many windows, with views to the lush back yard. The large island features a pull-out marble prep table for baking, and the counter is home to the grocery pass-through to the Mudroom / Butler's Pantry.
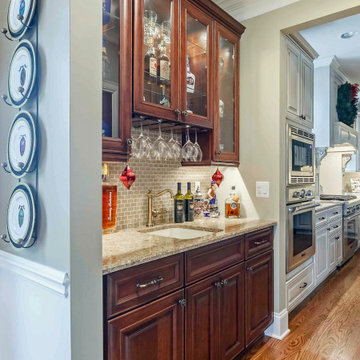
Ispirazione per una grande cucina american style con lavello sottopiano, ante con bugna sagomata, ante bianche, top in granito, paraspruzzi bianco, paraspruzzi con piastrelle in ceramica, elettrodomestici in acciaio inossidabile, pavimento in legno massello medio, pavimento marrone, top beige e soffitto in carta da parati

The open concept Great Room includes the Kitchen, Breakfast, Dining, and Living spaces. The dining room is visually and physically separated by built-in shelves and a coffered ceiling. Windows and french doors open from this space into the adjacent Sunroom. The wood cabinets and trim detail present throughout the rest of the home are highlighted here, brightened by the many windows, with views to the lush back yard. The large island features a pull-out marble prep table for baking, and the counter is home to the grocery pass-through to the Mudroom / Butler's Pantry.

The open concept Great Room includes the Kitchen, Breakfast, Dining, and Living spaces. The dining room is visually and physically separated by built-in shelves and a coffered ceiling. Windows and french doors open from this space into the adjacent Sunroom. The wood cabinets and trim detail present throughout the rest of the home are highlighted here, brightened by the many windows, with views to the lush back yard. The large island features a pull-out marble prep table for baking, and the counter is home to the grocery pass-through to the Mudroom / Butler's Pantry.
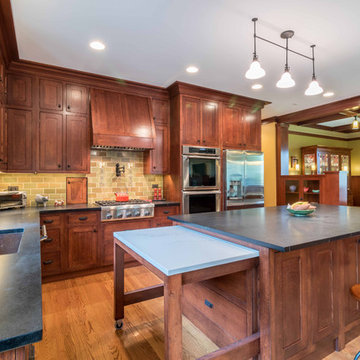
The open concept Great Room includes the Kitchen, Breakfast, Dining, and Living spaces. The dining room is visually and physically separated by built-in shelves and a coffered ceiling. Windows and french doors open from this space into the adjacent Sunroom. The wood cabinets and trim detail present throughout the rest of the home are highlighted here, brightened by the many windows, with views to the lush back yard. The large island features a pull-out marble prep table for baking, and the counter is home to the grocery pass-through to the Mudroom / Butler's Pantry.
Cucine american style con soffitto in carta da parati - Foto e idee per arredare
1