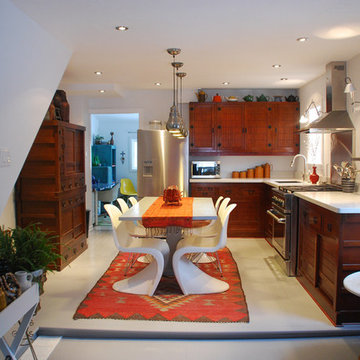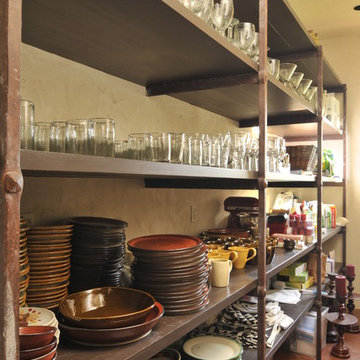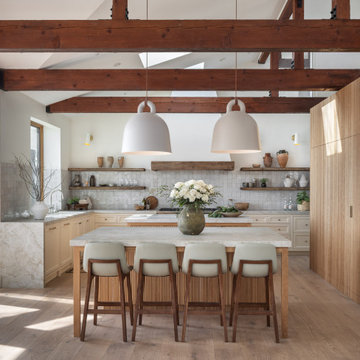Cucine american style - Foto e idee per arredare
Filtra anche per:
Budget
Ordina per:Popolari oggi
101 - 120 di 99.271 foto
1 di 2
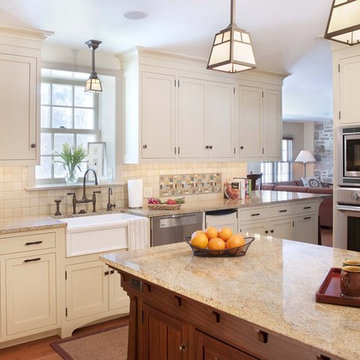
Idee per una cucina american style con paraspruzzi con piastrelle a mosaico, elettrodomestici in acciaio inossidabile, lavello stile country, paraspruzzi multicolore e ante bianche

Appealing, joyful and functional.
The kitchen now includes features such as soapstone counter tops, custom made soapstone farm sink, custom cabinets, hand made Mexican marble finished concrete floor tile.
See more info and photos at...
http://www.homeworkremodels.net/historic-kitchen-remodel.html
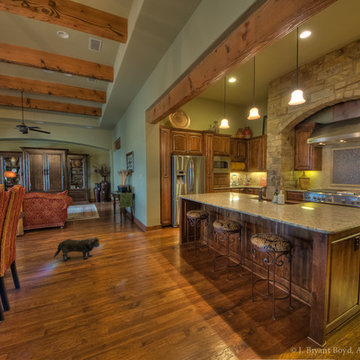
photography by Carlos Barron | www.cbarronjr.com
Immagine di una grande cucina american style con lavello a doppia vasca, ante con bugna sagomata, top in granito, paraspruzzi beige, paraspruzzi con piastrelle in ceramica, elettrodomestici in acciaio inossidabile, pavimento in legno massello medio e ante in legno bruno
Immagine di una grande cucina american style con lavello a doppia vasca, ante con bugna sagomata, top in granito, paraspruzzi beige, paraspruzzi con piastrelle in ceramica, elettrodomestici in acciaio inossidabile, pavimento in legno massello medio e ante in legno bruno
Trova il professionista locale adatto per il tuo progetto

Framed by a large, arched wall, the kitchen is the heart of the home. It is where the family shares its meals and is the center of entertaining. The focal point of the kitchen is the 6'x12' island, where six people can comfortably wrap around one end for dining or visiting, while the other end is reserved for food prep. Nestled to one side, there is an intimate wet bar that serves double duty as an extension to the kitchen and can cater to those at the island as well as out to the family room. Extensive work areas and storage, including a scullery, give this kitchen over-the-top versatility. Designed by the architect, the cabinets reinforce the Craftsman motif from the legs of the island to the detailing in the cabinet pulls. The beams at the ceiling provide a twist as they are designed in two tiers allowing a lighting monorail to past between them and provide for hidden lighting above to reflect down from the ceiling.
Photography by Casey Dunn
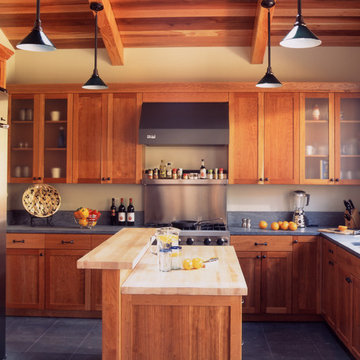
Kitchen in a craftsman home
Idee per una cucina stile americano in acciaio con elettrodomestici in acciaio inossidabile, lavello sottopiano, ante in stile shaker, ante in legno scuro, top in saponaria e pavimento grigio
Idee per una cucina stile americano in acciaio con elettrodomestici in acciaio inossidabile, lavello sottopiano, ante in stile shaker, ante in legno scuro, top in saponaria e pavimento grigio
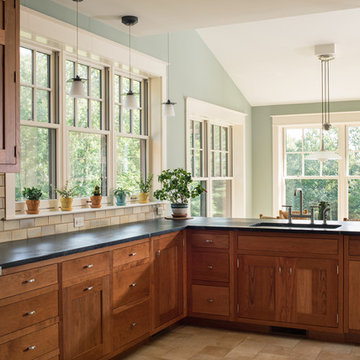
Joe St. Pierre
Ispirazione per una cucina american style con lavello sottopiano, ante verdi, paraspruzzi beige, elettrodomestici in acciaio inossidabile, penisola, pavimento beige e top nero
Ispirazione per una cucina american style con lavello sottopiano, ante verdi, paraspruzzi beige, elettrodomestici in acciaio inossidabile, penisola, pavimento beige e top nero

Andreas John
Ispirazione per una cucina stile americano di medie dimensioni con lavello stile country, ante lisce, ante in legno bruno, top in saponaria, paraspruzzi a effetto metallico, elettrodomestici in acciaio inossidabile, pavimento in legno massello medio, pavimento marrone e top nero
Ispirazione per una cucina stile americano di medie dimensioni con lavello stile country, ante lisce, ante in legno bruno, top in saponaria, paraspruzzi a effetto metallico, elettrodomestici in acciaio inossidabile, pavimento in legno massello medio, pavimento marrone e top nero
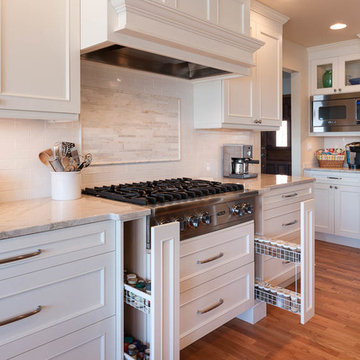
Jesse Young
Foto di una grande cucina stile americano con lavello sottopiano, ante in stile shaker, ante bianche, top in quarzo composito, paraspruzzi bianco, paraspruzzi con piastrelle diamantate, elettrodomestici in acciaio inossidabile e pavimento in legno massello medio
Foto di una grande cucina stile americano con lavello sottopiano, ante in stile shaker, ante bianche, top in quarzo composito, paraspruzzi bianco, paraspruzzi con piastrelle diamantate, elettrodomestici in acciaio inossidabile e pavimento in legno massello medio
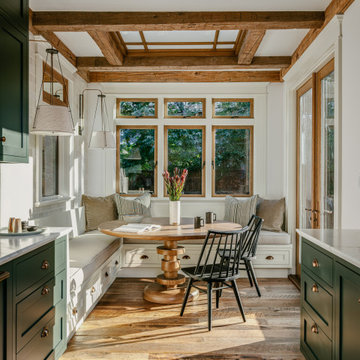
Sunny breakfast nook with patio access.
Esempio di una cucina american style
Esempio di una cucina american style

Blackened Steel Dove Creek by Raw Urth Designs
Photography by Jon Friedrich
Design by Michelle Wenitsky
Home Construction by RKA Builders
Idee per una grande cucina american style con lavello stile country, ante in stile shaker, ante bianche, top in legno, paraspruzzi multicolore, elettrodomestici bianchi, parquet chiaro e top marrone
Idee per una grande cucina american style con lavello stile country, ante in stile shaker, ante bianche, top in legno, paraspruzzi multicolore, elettrodomestici bianchi, parquet chiaro e top marrone

Idee per una grande cucina stile americano con lavello sottopiano, ante in stile shaker, ante verdi, top in quarzo composito, paraspruzzi bianco, paraspruzzi con piastrelle diamantate, elettrodomestici in acciaio inossidabile e top bianco

A bold, masculine kitchen remodel in a Craftsman style home. We went dark and bold on the cabinet color and let the rest remain bright and airy to balance it out.
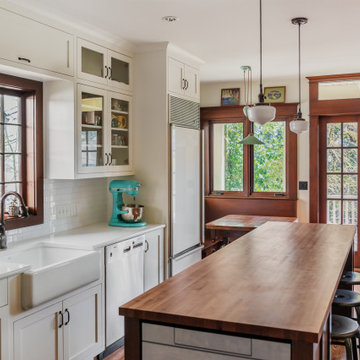
Photo by Tina Witherspoon.
Immagine di una cucina american style di medie dimensioni con lavello stile country, ante di vetro, top in marmo, paraspruzzi con piastrelle diamantate, elettrodomestici in acciaio inossidabile, parquet scuro, top bianco, ante bianche e paraspruzzi bianco
Immagine di una cucina american style di medie dimensioni con lavello stile country, ante di vetro, top in marmo, paraspruzzi con piastrelle diamantate, elettrodomestici in acciaio inossidabile, parquet scuro, top bianco, ante bianche e paraspruzzi bianco

A custom copper hood, hand painted terra-cotta tile backsplash, wooden beams and rich Taj Mahal quartzite counters create a sophisticated and welcoming kitchen. With double islands and plenty of prep space, this kitchen is made for a crowd.

Avid cooks and entertainers purchased this 1925 Tudor home that had only been partially renovated in the 80's. Cooking is a very important part of this hobby chef's life and so we really had to make the best use of space and storage in this kitchen. Modernizing while achieving maximum functionality, and opening up to the family room were all on the "must" list, and a custom banquette and large island helps for parties and large entertaining gatherings.
Cabinets are from Cabico, their Elmwood series in both white paint, and walnut in a natural stained finish. Stainless steel counters wrap the perimeter, while Caesarstone quartz is used on the island. The seated part of the island is walnut to match the cabinetry. The backsplash is a mosaic from Marble Systems. The shelving unit on the wall is custom built to utilize the small wall space and get additional open storage for everyday items.
A 3 foot Galley sink is the main focus of the island, and acts as a workhorse prep and cooking space. This is aired with a faucet from Waterstone, with a matching at the prep sink on the exterior wall and a potfiller over the Dacor Range. Built-in Subzero Refrigerator and Freezer columns provide plenty of fresh food storage options. In the prep area along the exterior wall, a built in ice maker, microwave drawer, warming drawer, and additional/secondary dishwasher drawer helps the second cook during larger party prep.
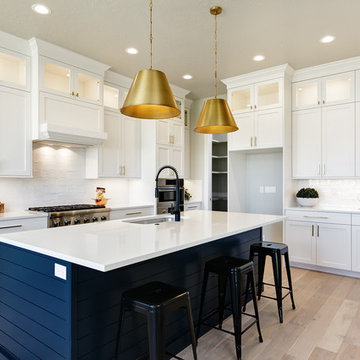
Immagine di una grande cucina stile americano con lavello sottopiano, ante con riquadro incassato, ante bianche, top in quarzo composito, paraspruzzi bianco, paraspruzzi in mattoni, elettrodomestici in acciaio inossidabile, parquet chiaro, pavimento beige e top bianco
Cucine american style - Foto e idee per arredare
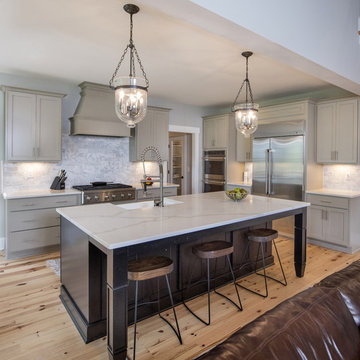
Cedar shakes mix with siding and stone to create a richly textural Craftsman exterior. This floor plan is ideal for large or growing families with open living spaces making it easy to be together. The master suite and a bedroom/study are downstairs while three large bedrooms with walk-in closets are upstairs. A second-floor pocket office is a great space for children to complete homework or projects and a bonus room provides additional square footage for recreation or storage.
6
