Cucine american style con pavimento in cementine - Foto e idee per arredare
Filtra anche per:
Budget
Ordina per:Popolari oggi
1 - 20 di 119 foto
1 di 3

Immagine di una cucina parallela stile americano chiusa e di medie dimensioni con lavello integrato, ante con riquadro incassato, ante in legno chiaro, top in quarzite, paraspruzzi bianco, paraspruzzi con piastrelle diamantate, elettrodomestici in acciaio inossidabile, pavimento in cementine, nessuna isola, pavimento blu e top nero
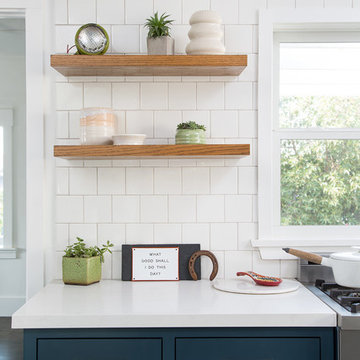
This is a kitchen remodel in a Craftsman style home located in the Highland Park neighborhood of Los Angeles, CA. Photo: Meghan Bob Photography
Idee per una cucina ad U american style chiusa e di medie dimensioni con lavello stile country, ante in stile shaker, ante blu, top in quarzo composito, paraspruzzi bianco, paraspruzzi con piastrelle in ceramica, elettrodomestici in acciaio inossidabile, pavimento in cementine, nessuna isola e pavimento blu
Idee per una cucina ad U american style chiusa e di medie dimensioni con lavello stile country, ante in stile shaker, ante blu, top in quarzo composito, paraspruzzi bianco, paraspruzzi con piastrelle in ceramica, elettrodomestici in acciaio inossidabile, pavimento in cementine, nessuna isola e pavimento blu
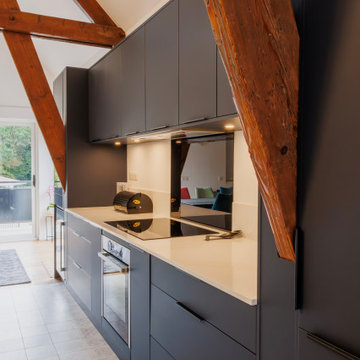
Dans cette cuisine bleue nuit, le plan de travail en quartz blanc ajoute une touche de modernité. Les poutres rustiques au plafond apportent un charme authentique. Des touches d'éléments colorés vives, créent un contraste dynamique. C'est un espace mariant élégance contemporaine et chaleur rustique.
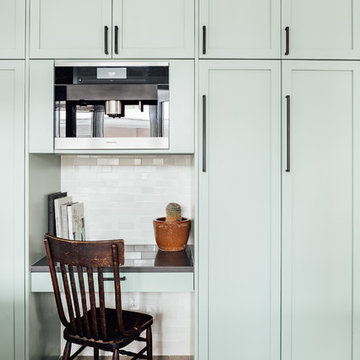
Our client requested interior design and architecture on this lovely Craftsman home to update and brighten the existing kitchen. The pop of color in the cabinetry pairs perfectly with the traditional style of the space.
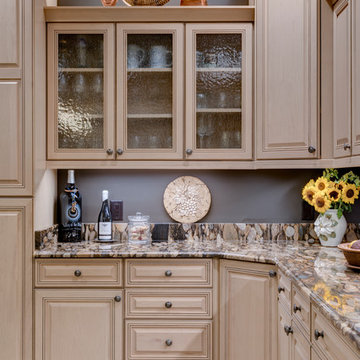
This impeccably designed and decorated Craftsman Home rests perfectly amidst the Sweetest Maple Trees in Western North Carolina. The beautiful exterior finishes convey warmth and charm. The White Oak arched front door gives a stately entry. Open Concept Living provides an airy feel and flow throughout the home. This luxurious kitchen captives with stunning Indian Rock Granite and a lovely contrast of colors. The Master Bath has a Steam Shower enveloped with solid slabs of gorgeous granite, a jetted tub with granite surround and his & hers vanity’s. The living room enchants with an alluring granite hearth, mantle and surround fireplace. Our team of Master Carpenters built the intricately detailed and functional Entertainment Center Built-Ins and a Cat Door Entrance. The large Sunroom with the EZE Breeze Window System is a great place to relax. Cool breezes can be enjoyed in the summer with the window system open and heat is retained in the winter with the windows closed.
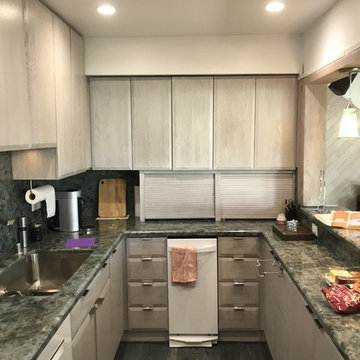
Complete remodeling of existing galley kitchen, including new flooring, cabinets and countertop.
Foto di una piccola cucina american style con lavello sottopiano, ante lisce, ante grigie, top in marmo, paraspruzzi grigio, paraspruzzi in marmo, elettrodomestici bianchi, pavimento in cementine, nessuna isola, pavimento grigio e top grigio
Foto di una piccola cucina american style con lavello sottopiano, ante lisce, ante grigie, top in marmo, paraspruzzi grigio, paraspruzzi in marmo, elettrodomestici bianchi, pavimento in cementine, nessuna isola, pavimento grigio e top grigio
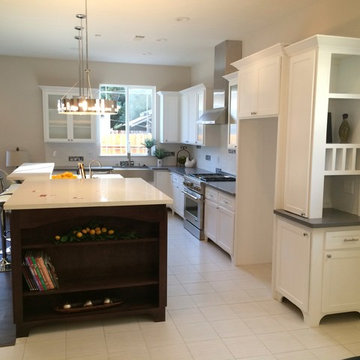
Foto di una cucina american style di medie dimensioni con lavello stile country, ante in stile shaker, ante bianche, top in quarzite, paraspruzzi bianco, paraspruzzi con piastrelle diamantate, elettrodomestici in acciaio inossidabile, pavimento in cementine, pavimento beige e top bianco
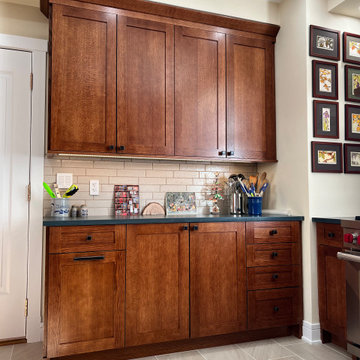
This kitchen and butler's pantry designed by Andersonville Kitchen and Bath includes: Dura Supreme Custom Bria Cabinetry for the kitchen in Craftsman door style with 5 piece drawer fronts, stain color Mission on a quarter sawn oak wood species. The butler's pantry featured in this project showcase the same door style and stain color in an inset style. Countertops are Silestone quartz in Charcoal Soapstone with a suede finish.
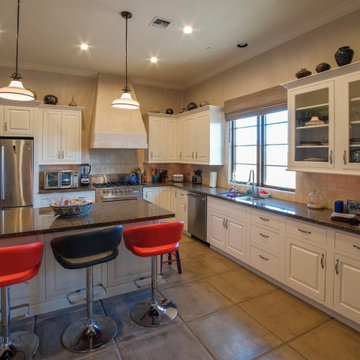
Sueded integral color plaster, opalescent porcelain tile and white painted cabinetry lend a clean yet welcoming air to this open plan kitchen. Cabinets offer a perfect display area for the homeowner's collection of Native American pottery while the vibrant bar chairs add a splash of color.
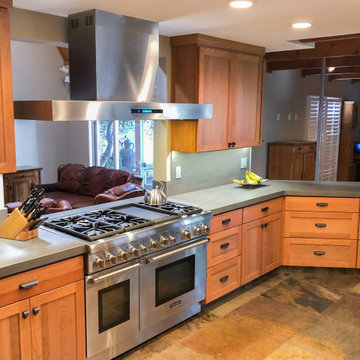
The PLFW 755 is a modern rectangular wall range hood that looks beautiful in any kitchen. It features an 1100 CFM blower, more than enough power to cook whatever you like! This hood is a great fit for casual cooks and serious cooks. You can use the user-friendly four-speed control panel to adjust the power, control the LED lights, or turn the range hood off.
Speaking of lights, the PLFW 755 features bright, energy-efficient LEDs (2-4 depending on the size of your model). You'll also enjoy dishwasher-safe baffle filters that collect grease and dirt as the kitchen air travels out of your home.
This model also features a delayed shut-off timer, allowing you to keep your range hood on for 15 minutes after you cook. Then, it shuts off by itself!
More Features and Specs:
2-4 LED Lights (Depending on Size)
High-Quality 430 Stainless Steel
Duct size: 10"
Sone: 7.5
Dual 1100 CFM blower
Note: The 30" range hood in this model has a single 900 CFM blower, not an 1100 CFM dual blower.
View the full product information by clicking on the link below.
https://www.prolinerangehoods.com/catalogsearch/result/?q=PLFW%20755
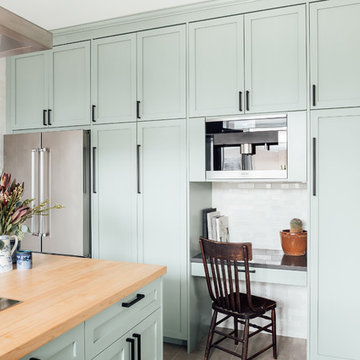
Our client requested interior design and architecture on this lovely Craftsman home to update and brighten the existing kitchen. The pop of color in the cabinetry pairs perfectly with the traditional style of the space.
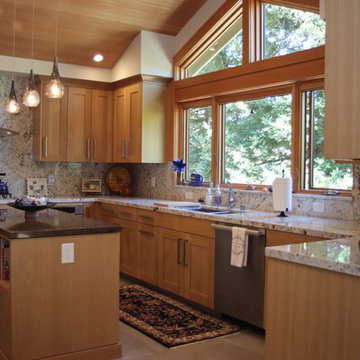
Custom kitchen, t&g vertical grain fir ceilings, custom quarter sawn white oak cabinets, granite counter tops and full height backs plash, custom windows and trim details.
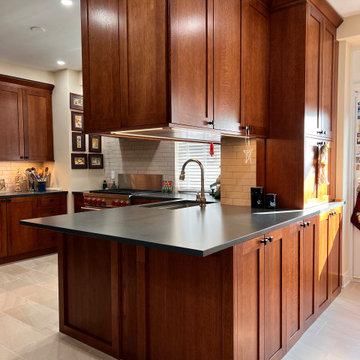
This kitchen and butler's pantry designed by Andersonville Kitchen and Bath includes: Dura Supreme Custom Bria Cabinetry for the kitchen in Craftsman door style with 5 piece drawer fronts, stain color Mission on a quarter sawn oak wood species. The butler's pantry featured in this project showcase the same door style and stain color in an inset style. Countertops are Silestone quartz in Charcoal Soapstone with a suede finish.
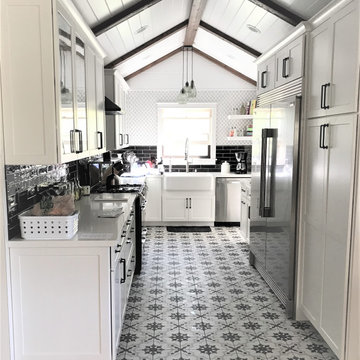
Updated OC Kitchen with Shaker cabinets in a craftsmen style look.
Esempio di una cucina ad U american style chiusa e di medie dimensioni con lavello stile country, ante in stile shaker, ante bianche, top in quarzo composito, paraspruzzi nero, paraspruzzi con piastrelle diamantate, elettrodomestici neri, pavimento in cementine, nessuna isola, pavimento multicolore, top bianco e soffitto a volta
Esempio di una cucina ad U american style chiusa e di medie dimensioni con lavello stile country, ante in stile shaker, ante bianche, top in quarzo composito, paraspruzzi nero, paraspruzzi con piastrelle diamantate, elettrodomestici neri, pavimento in cementine, nessuna isola, pavimento multicolore, top bianco e soffitto a volta
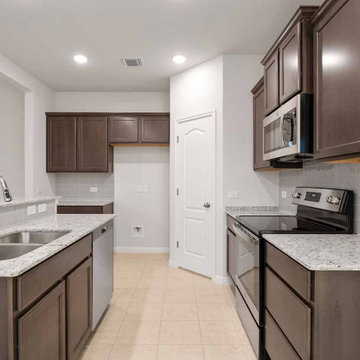
Idee per una cucina american style di medie dimensioni con lavello sottopiano, ante con riquadro incassato, ante marroni, top in granito, paraspruzzi grigio, paraspruzzi con piastrelle diamantate, elettrodomestici in acciaio inossidabile, pavimento in cementine, pavimento beige e top bianco
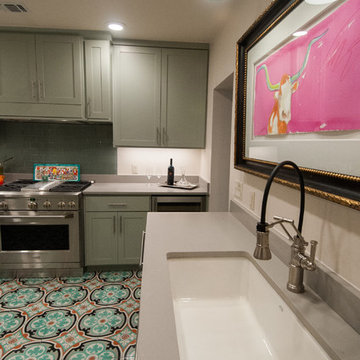
Immagine di una cucina stile americano di medie dimensioni con lavello sottopiano, ante in stile shaker, ante verdi, top in quarzo composito, paraspruzzi verde, paraspruzzi con piastrelle di vetro, elettrodomestici in acciaio inossidabile e pavimento in cementine
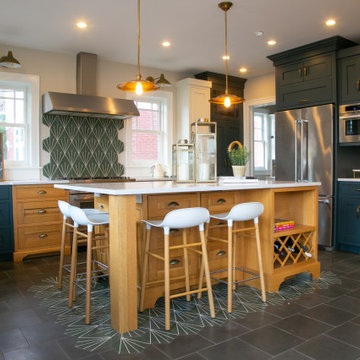
Idee per una cucina stile americano con lavello stile country, ante in stile shaker, ante in legno chiaro, top in quarzite, paraspruzzi verde, paraspruzzi con piastrelle di cemento, elettrodomestici in acciaio inossidabile, pavimento in cementine, pavimento verde e top bianco
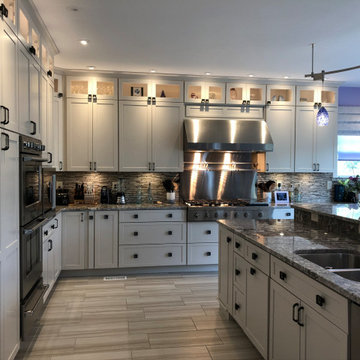
The relocation of this kitchen allowed for a true chief's kitchen and an oversized island for serving.
Esempio di un'ampia cucina stile americano con lavello a doppia vasca, ante lisce, ante grigie, top in granito, paraspruzzi grigio, paraspruzzi con piastrelle a mosaico, elettrodomestici in acciaio inossidabile, pavimento in cementine, pavimento grigio e top grigio
Esempio di un'ampia cucina stile americano con lavello a doppia vasca, ante lisce, ante grigie, top in granito, paraspruzzi grigio, paraspruzzi con piastrelle a mosaico, elettrodomestici in acciaio inossidabile, pavimento in cementine, pavimento grigio e top grigio
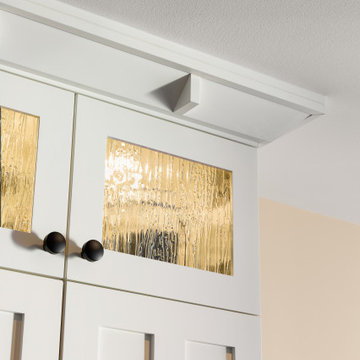
Detail of custom woodwork and decorative glass.
Esempio di una cucina american style con lavello sottopiano, ante con riquadro incassato, ante verdi, top in quarzite, paraspruzzi arancione, elettrodomestici in acciaio inossidabile, pavimento in cementine, penisola, pavimento grigio e top nero
Esempio di una cucina american style con lavello sottopiano, ante con riquadro incassato, ante verdi, top in quarzite, paraspruzzi arancione, elettrodomestici in acciaio inossidabile, pavimento in cementine, penisola, pavimento grigio e top nero
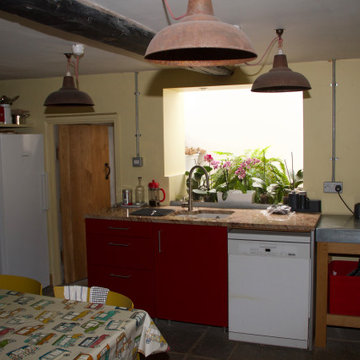
Esempio di una cucina a L stile americano chiusa e di medie dimensioni con lavello da incasso, ante lisce, ante rosse, top in marmo, elettrodomestici in acciaio inossidabile, pavimento in cementine, nessuna isola, pavimento grigio e top marrone
Cucine american style con pavimento in cementine - Foto e idee per arredare
1