Cucine american style con paraspruzzi a effetto metallico - Foto e idee per arredare
Filtra anche per:
Budget
Ordina per:Popolari oggi
1 - 20 di 417 foto
1 di 3
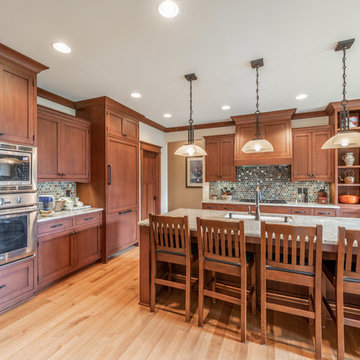
Elegant arts and crafts custom kitchen in white quarter sawn oak.
Immagine di una cucina american style di medie dimensioni con lavello sottopiano, ante in legno scuro, top in granito, paraspruzzi a effetto metallico, paraspruzzi con lastra di vetro, elettrodomestici da incasso, parquet chiaro, pavimento giallo, top beige e ante in stile shaker
Immagine di una cucina american style di medie dimensioni con lavello sottopiano, ante in legno scuro, top in granito, paraspruzzi a effetto metallico, paraspruzzi con lastra di vetro, elettrodomestici da incasso, parquet chiaro, pavimento giallo, top beige e ante in stile shaker
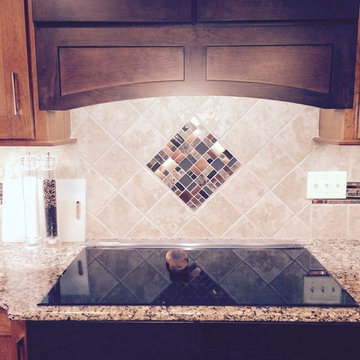
another view of gorgeous tile detail behind cooktop. the colors in the decorative tile diamond really coordinate beautifully with the Cambria countertops.
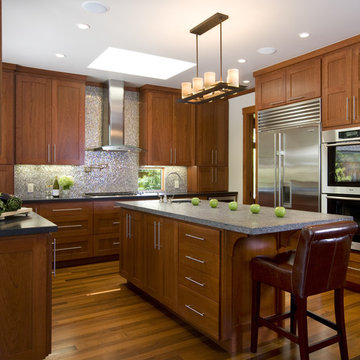
Photography by Rusty Reniers
Foto di una cucina ad U stile americano chiusa con elettrodomestici in acciaio inossidabile, ante con riquadro incassato, ante in legno scuro, lavello sottopiano, top in pietra calcarea e paraspruzzi a effetto metallico
Foto di una cucina ad U stile americano chiusa con elettrodomestici in acciaio inossidabile, ante con riquadro incassato, ante in legno scuro, lavello sottopiano, top in pietra calcarea e paraspruzzi a effetto metallico

The custom pantry is the fan-favorite space in the home. Featuring a ladder, computer desk and shelving with extra storage, what's not to love?
Foto di una grande cucina stile americano con lavello da incasso, ante in stile shaker, ante beige, top in granito, paraspruzzi a effetto metallico, paraspruzzi con piastrelle a mosaico, elettrodomestici da incasso, parquet scuro, pavimento marrone e top beige
Foto di una grande cucina stile americano con lavello da incasso, ante in stile shaker, ante beige, top in granito, paraspruzzi a effetto metallico, paraspruzzi con piastrelle a mosaico, elettrodomestici da incasso, parquet scuro, pavimento marrone e top beige

Andreas John
Ispirazione per una cucina stile americano di medie dimensioni con lavello stile country, ante lisce, ante in legno bruno, top in saponaria, paraspruzzi a effetto metallico, elettrodomestici in acciaio inossidabile, pavimento in legno massello medio, pavimento marrone e top nero
Ispirazione per una cucina stile americano di medie dimensioni con lavello stile country, ante lisce, ante in legno bruno, top in saponaria, paraspruzzi a effetto metallico, elettrodomestici in acciaio inossidabile, pavimento in legno massello medio, pavimento marrone e top nero

This Boulder, Colorado remodel by fuentesdesign demonstrates the possibility of renewal in American suburbs, and Passive House design principles. Once an inefficient single story 1,000 square-foot ranch house with a forced air furnace, has been transformed into a two-story, solar powered 2500 square-foot three bedroom home ready for the next generation.
The new design for the home is modern with a sustainable theme, incorporating a palette of natural materials including; reclaimed wood finishes, FSC-certified pine Zola windows and doors, and natural earth and lime plasters that soften the interior and crisp contemporary exterior with a flavor of the west. A Ninety-percent efficient energy recovery fresh air ventilation system provides constant filtered fresh air to every room. The existing interior brick was removed and replaced with insulation. The remaining heating and cooling loads are easily met with the highest degree of comfort via a mini-split heat pump, the peak heat load has been cut by a factor of 4, despite the house doubling in size. During the coldest part of the Colorado winter, a wood stove for ambiance and low carbon back up heat creates a special place in both the living and kitchen area, and upstairs loft.
This ultra energy efficient home relies on extremely high levels of insulation, air-tight detailing and construction, and the implementation of high performance, custom made European windows and doors by Zola Windows. Zola’s ThermoPlus Clad line, which boasts R-11 triple glazing and is thermally broken with a layer of patented German Purenit®, was selected for the project. These windows also provide a seamless indoor/outdoor connection, with 9′ wide folding doors from the dining area and a matching 9′ wide custom countertop folding window that opens the kitchen up to a grassy court where mature trees provide shade and extend the living space during the summer months.
With air-tight construction, this home meets the Passive House Retrofit (EnerPHit) air-tightness standard of

Photography by Jeff Volker
Foto di una grande cucina ad U stile americano chiusa con lavello stile country, ante con bugna sagomata, ante in legno scuro, top in quarzo composito, paraspruzzi a effetto metallico, paraspruzzi con piastrelle di metallo, elettrodomestici in acciaio inossidabile, pavimento in ardesia, penisola, pavimento marrone e top marrone
Foto di una grande cucina ad U stile americano chiusa con lavello stile country, ante con bugna sagomata, ante in legno scuro, top in quarzo composito, paraspruzzi a effetto metallico, paraspruzzi con piastrelle di metallo, elettrodomestici in acciaio inossidabile, pavimento in ardesia, penisola, pavimento marrone e top marrone
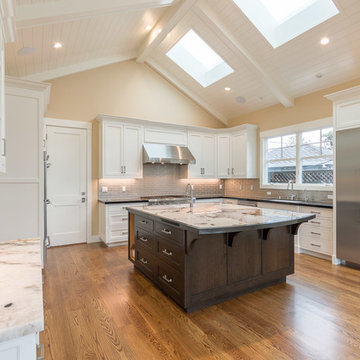
Photos by John Rider-
Large kitchen island with beautiful Patagonia slab countertops bordered with Absolute black granite.
Backsplash is a glass subway tile.
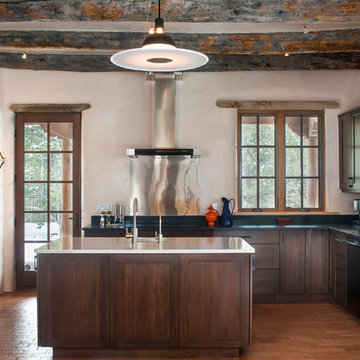
Katie Johnson
Ispirazione per una grande cucina american style con lavello a vasca singola, ante in stile shaker, ante in legno bruno, paraspruzzi a effetto metallico e pavimento in legno massello medio
Ispirazione per una grande cucina american style con lavello a vasca singola, ante in stile shaker, ante in legno bruno, paraspruzzi a effetto metallico e pavimento in legno massello medio
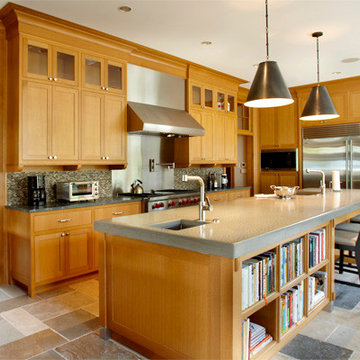
Tony Soluri Photography
Foto di una cucina american style di medie dimensioni con lavello da incasso, ante in stile shaker, ante in legno chiaro, top in cemento, paraspruzzi a effetto metallico e elettrodomestici in acciaio inossidabile
Foto di una cucina american style di medie dimensioni con lavello da incasso, ante in stile shaker, ante in legno chiaro, top in cemento, paraspruzzi a effetto metallico e elettrodomestici in acciaio inossidabile

The pressed tin tile backsplash complements the brushed steel range hood and appliances.
Immagine di una cucina american style con ante con bugna sagomata, ante in legno scuro, paraspruzzi a effetto metallico, paraspruzzi con piastrelle di metallo, elettrodomestici in acciaio inossidabile, pavimento in cemento e pavimento marrone
Immagine di una cucina american style con ante con bugna sagomata, ante in legno scuro, paraspruzzi a effetto metallico, paraspruzzi con piastrelle di metallo, elettrodomestici in acciaio inossidabile, pavimento in cemento e pavimento marrone

Foto di una cucina stile americano di medie dimensioni con lavello sottopiano, ante in stile shaker, top in granito, paraspruzzi a effetto metallico, paraspruzzi con piastrelle a mosaico, elettrodomestici in acciaio inossidabile, pavimento in gres porcellanato, 2 o più isole, ante in legno scuro e pavimento multicolore
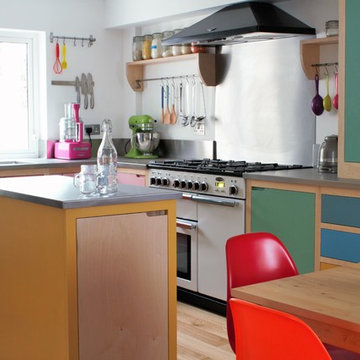
Sustainable Kitchens - Colour by Numbers Kitchen. A large array of Farrow & Ball's brightest colours brighten up this room. With flat panelled plywood cabinets with routed pulls and single width island that have been created to cater for this extremely bespoke design. Oak flooring sits in contrast to the stainless steel worktops and splashback. Colours used include: Babouche, Arsenic. Charlotte's Lock, Nancy's Blushes, Stone Blue, St. Giles Blue.
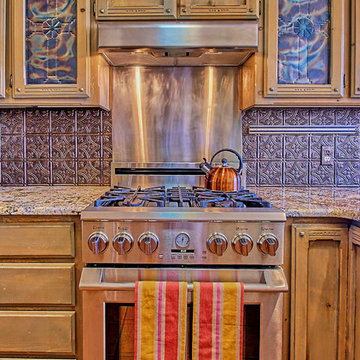
Listed by Lynn Martinez, Coldwell Banker Legacy
505-263-6369
Furniture Provided by CORT
Immagine di una grande cucina american style con lavello a doppia vasca, ante in stile shaker, ante in legno chiaro, top in granito, paraspruzzi a effetto metallico, paraspruzzi con piastrelle di metallo, elettrodomestici in acciaio inossidabile, pavimento con piastrelle in ceramica e penisola
Immagine di una grande cucina american style con lavello a doppia vasca, ante in stile shaker, ante in legno chiaro, top in granito, paraspruzzi a effetto metallico, paraspruzzi con piastrelle di metallo, elettrodomestici in acciaio inossidabile, pavimento con piastrelle in ceramica e penisola
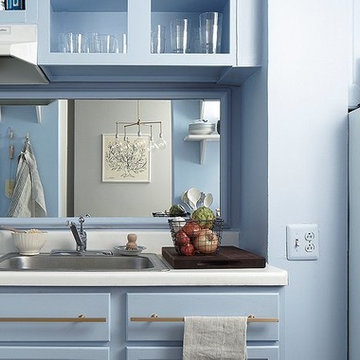
The Finished Kitchen Makeover AFTER: Megan assured me we could get a sophisticated, Danish-inspired look easily with a few clever reinterpretations of the list above. Even better, she said it would involve no demolition, permits, or having to stay elsewhere while my kitchen was in ruins. “You might look at a less-than-beautiful kitchen and think ripping out cabinets or tearing up floors is the only solution,” says Megan. “But I wanted to show how truly transforming a total wash of paint color can be. It has the power to unify disparate finishes and forgives any imperfections.”
Here’s the step-by-step evolution of my hovel of a kitchen into a dead ringer for the Danish beauty.
Photos by Lesley Unruh.

This project began with the goal of updating both style and function to allow for improved ease of use for a wheelchair. The previous space was overstuffed with an island that didn't really fit, an over-sized fridge in a location that complicated a primary doorway, and a 42" tall high bar that was inaccessible from a wheelchair. Our clients desired a space that would improve wheelchair use for both cooking or just being in the room, yet did not look like an ADA space. It became a story of less is more, and subtle, thoughtful changes from a standard design.
After working through options, we designed an open floorplan that provided a galley kitchen function with a full 5 ft walkway by use of a peninsula open to the family den. This peninsula is highlighted by a drop down, table-height countertop wrapping the end and long backside that is now accessible to all members of the family by providing a perfect height for a flexible workstation in a wheelchair or comfortable entertaining on the backside. We then dropped the height for cooking at the new induction cooktop and created knee space below. Further, we specified an apron front sink that brings the sink closer in reach than a traditional undermount sink that would have countertop rimming in front. An articulating faucet with no limitations on reach provides full range of access in the sink. The ovens and microwave were also situated at a height comfortable for use from a wheelchair. Where a refrigerator used to block the doorway, a pull out is now located giving easy access to dry goods for cooks at all heights. Every element within the space was considered for the impact to our homes occupants - wheelchair or not, even the doorswing on the microwave.
Now our client has a kitchen that every member of the family can use and be a part of. Simple design, with a well-thought out plan, makes a difference in the lives of another family.
Photos by David Cobb Photography
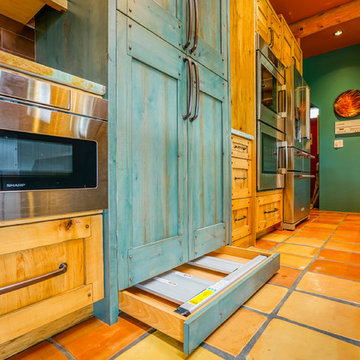
Alex Bowman, Photographer
Foto di una grande cucina stile americano con lavello stile country, ante lisce, ante in legno chiaro, top in granito, paraspruzzi a effetto metallico, paraspruzzi con piastrelle di metallo, elettrodomestici in acciaio inossidabile e pavimento in terracotta
Foto di una grande cucina stile americano con lavello stile country, ante lisce, ante in legno chiaro, top in granito, paraspruzzi a effetto metallico, paraspruzzi con piastrelle di metallo, elettrodomestici in acciaio inossidabile e pavimento in terracotta
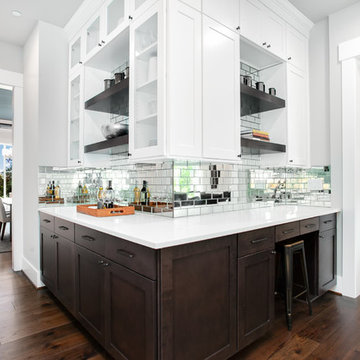
Who knew the butler's pantry could be a showstopper? Stained floating shelves are glorified by the fun mirrored backsplash tile.
Foto di una grande cucina abitabile stile americano con ante con riquadro incassato, ante bianche, top in quarzo composito, paraspruzzi a effetto metallico, paraspruzzi a specchio, parquet scuro, pavimento marrone e top bianco
Foto di una grande cucina abitabile stile americano con ante con riquadro incassato, ante bianche, top in quarzo composito, paraspruzzi a effetto metallico, paraspruzzi a specchio, parquet scuro, pavimento marrone e top bianco
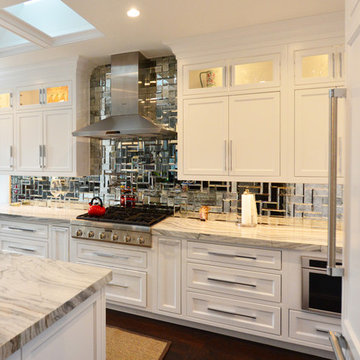
Ispirazione per un'ampia cucina stile americano con lavello sottopiano, ante in stile shaker, ante bianche, top in superficie solida, paraspruzzi a effetto metallico, paraspruzzi con piastrelle di metallo, elettrodomestici in acciaio inossidabile e pavimento in vinile
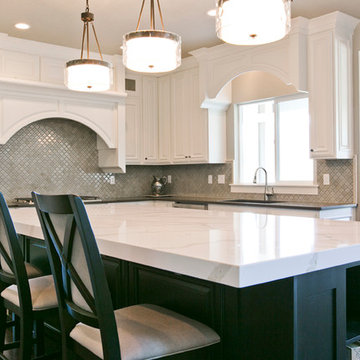
Ispirazione per una grande cucina american style con lavello sottopiano, ante con riquadro incassato, ante bianche, top in quarzo composito, paraspruzzi a effetto metallico, paraspruzzi con piastrelle in ceramica, elettrodomestici in acciaio inossidabile e pavimento in legno massello medio
Cucine american style con paraspruzzi a effetto metallico - Foto e idee per arredare
1