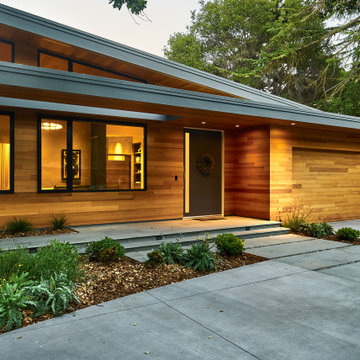Case con tetti a falda unica moderni
Filtra anche per:
Budget
Ordina per:Popolari oggi
21 - 40 di 6.249 foto
1 di 3

This modern lake house is located in the foothills of the Blue Ridge Mountains. The residence overlooks a mountain lake with expansive mountain views beyond. The design ties the home to its surroundings and enhances the ability to experience both home and nature together. The entry level serves as the primary living space and is situated into three groupings; the Great Room, the Guest Suite and the Master Suite. A glass connector links the Master Suite, providing privacy and the opportunity for terrace and garden areas.
Won a 2013 AIANC Design Award. Featured in the Austrian magazine, More Than Design. Featured in Carolina Home and Garden, Summer 2015.
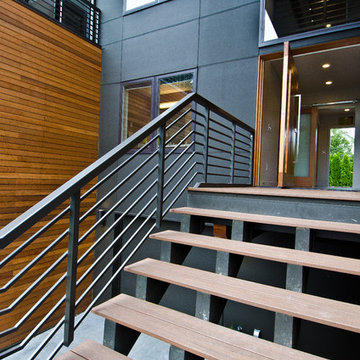
A Northwest Modern, 5-Star Builtgreen, energy efficient, panelized, custom residence using western red cedar for siding and soffits.
Photographs by Miguel Edwards
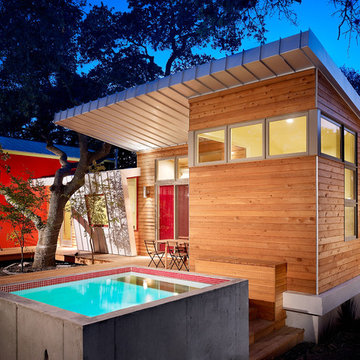
A modest remodel and addition for a couple, a writer and his wife, a professor, this project was phased in two parts to allow for the birth of the couple’s first child. Phase 1 is a standing seam-clad addition to the existing house that juts
out into the rear yard, taking cues from certain trees and landscape features. The remainder of the addition is wrapped in stained cedar siding that flows seamlessly onto the attached deck and surrounds the precast concrete
dipping pool. Paint colors create a lively palette that, even from the street, provides clues of what the backyard holds. Phase two takes continues this bold color palette into the existing house. The kitchen was completely made over, with concrete countertops and floor to ceiling windows looking out to the addition. The existing bedrooms and bathroom were reconfigured to make the spaces more useful.
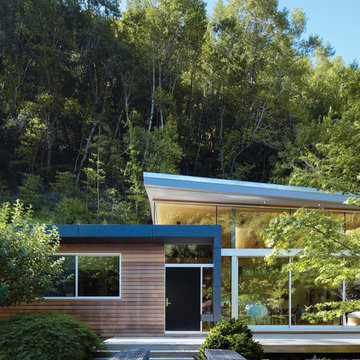
A view of the exterior arrival via a wood bridge over a small stream.
Ispirazione per la casa con tetto a falda unica marrone moderno a un piano di medie dimensioni con rivestimento in legno
Ispirazione per la casa con tetto a falda unica marrone moderno a un piano di medie dimensioni con rivestimento in legno

Ken & Erin Loechner
Immagine della facciata di una casa piccola grigia moderna a un piano con copertura a scandole
Immagine della facciata di una casa piccola grigia moderna a un piano con copertura a scandole

Idee per la facciata di una casa nera moderna a un piano di medie dimensioni con rivestimento in mattoni

Existing 1970s cottage transformed into modern lodge - view from lakeside - HLODGE - Unionville, IN - Lake Lemon - HAUS | Architecture For Modern Lifestyles (architect + photographer) - WERK | Building Modern (builder)

Stunning curb appeal! Modern look with natural elements combining contemporary architectural design with the warmth of wood and stone. Large windows fill the home with natural light and an inviting feel.
Photos: Reel Tour Media

Immagine della facciata di una casa nera moderna con rivestimento in metallo e copertura in metallo o lamiera

Aerial Photo
Ispirazione per la facciata di una casa marrone moderna a tre piani di medie dimensioni con rivestimento in legno e copertura in metallo o lamiera
Ispirazione per la facciata di una casa marrone moderna a tre piani di medie dimensioni con rivestimento in legno e copertura in metallo o lamiera

Exterior of this modern country ranch home in the forests of the Catskill mountains. Black clapboard siding and huge picture windows.
Idee per la casa con tetto a falda unica nero moderno a un piano di medie dimensioni con rivestimento in legno
Idee per la casa con tetto a falda unica nero moderno a un piano di medie dimensioni con rivestimento in legno
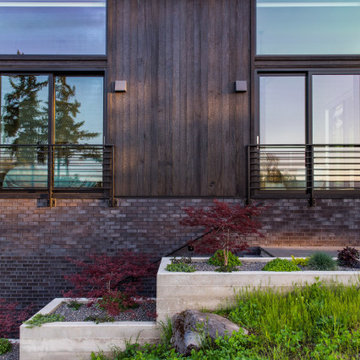
Foto della facciata di una casa nera moderna a due piani di medie dimensioni con rivestimento in legno e copertura in metallo o lamiera
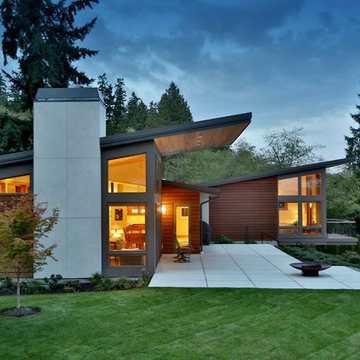
Idee per la facciata di una casa multicolore moderna a un piano di medie dimensioni con rivestimenti misti
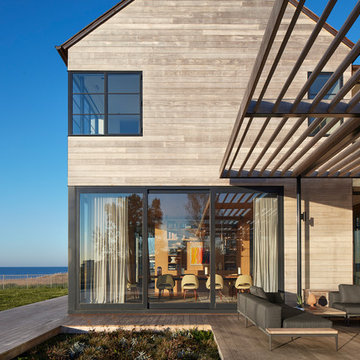
Steve Hall - Hall + Merrick Photographers
Idee per la facciata di una casa grigia moderna a due piani con rivestimento in legno
Idee per la facciata di una casa grigia moderna a due piani con rivestimento in legno
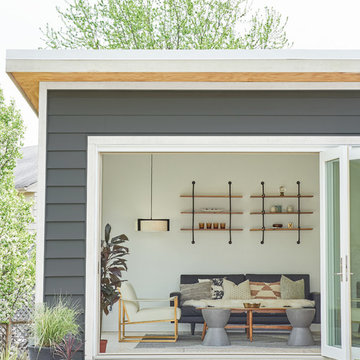
Ken & Erin Loechner
Esempio della facciata di una casa piccola grigia moderna a un piano con copertura a scandole
Esempio della facciata di una casa piccola grigia moderna a un piano con copertura a scandole
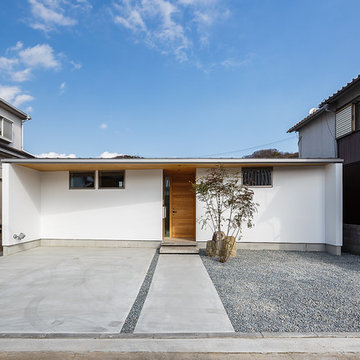
haus-flow Photo by 森本大助
Immagine della facciata di una casa bianca moderna a un piano di medie dimensioni con rivestimenti misti e copertura in metallo o lamiera
Immagine della facciata di una casa bianca moderna a un piano di medie dimensioni con rivestimenti misti e copertura in metallo o lamiera
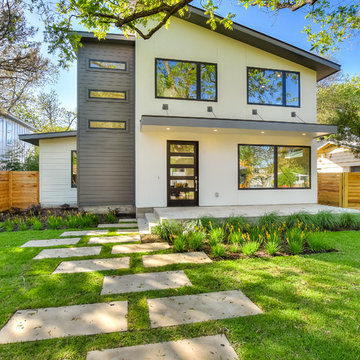
Shutterbug Studios Photography
Foto della facciata di una casa bianca moderna a due piani di medie dimensioni con rivestimento in stucco
Foto della facciata di una casa bianca moderna a due piani di medie dimensioni con rivestimento in stucco

Tim Bies
Immagine della facciata di una casa piccola rossa moderna a due piani con rivestimento in metallo e copertura in metallo o lamiera
Immagine della facciata di una casa piccola rossa moderna a due piani con rivestimento in metallo e copertura in metallo o lamiera
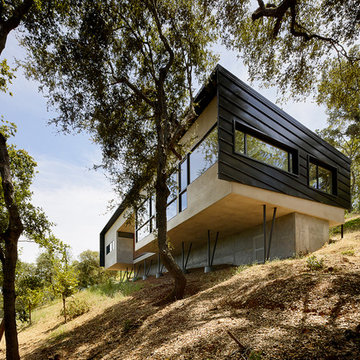
Despite an extremely steep, almost undevelopable, wooded site, the Overlook Guest House strategically creates a new fully accessible indoor/outdoor dwelling unit that allows an aging family member to remain close by and at home.
Photo by Matthew Millman
Case con tetti a falda unica moderni
2
