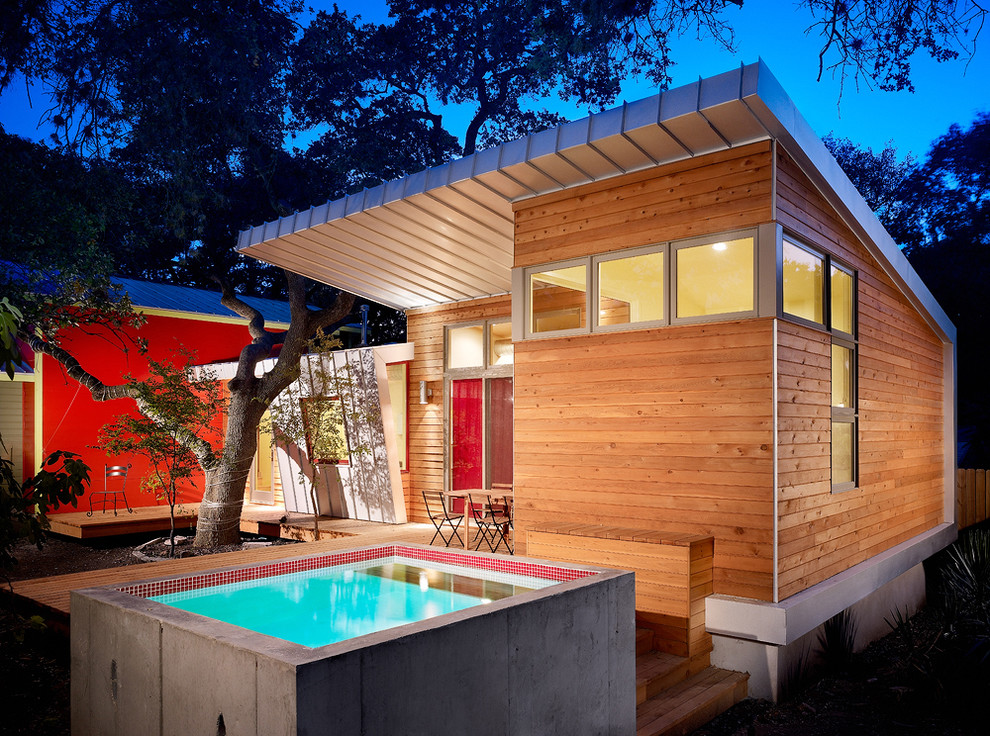
Monroe Street House
A modest remodel and addition for a couple, a writer and his wife, a professor, this project was phased in two parts to allow for the birth of the couple’s first child. Phase 1 is a standing seam-clad addition to the existing house that juts
out into the rear yard, taking cues from certain trees and landscape features. The remainder of the addition is wrapped in stained cedar siding that flows seamlessly onto the attached deck and surrounds the precast concrete
dipping pool. Paint colors create a lively palette that, even from the street, provides clues of what the backyard holds. Phase two takes continues this bold color palette into the existing house. The kitchen was completely made over, with concrete countertops and floor to ceiling windows looking out to the addition. The existing bedrooms and bathroom were reconfigured to make the spaces more useful.
Altre foto in Monroe Street House
I commenti degli utenti
Gerl Jutta lo ha aggiunto a Jutta17 agosto 2023
Pool Mini
11. Sono versatiliQualunque siano le dimensioni o la forma del vostro spazio esterno, sarà sempre possibile inserire...