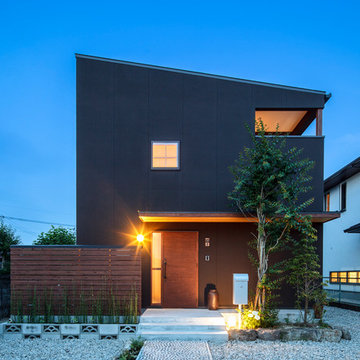Case con tetti a falda unica moderni
Filtra anche per:
Budget
Ordina per:Popolari oggi
41 - 60 di 6.246 foto
1 di 3

This modern lake house is located in the foothills of the Blue Ridge Mountains. The residence overlooks a mountain lake with expansive mountain views beyond. The design ties the home to its surroundings and enhances the ability to experience both home and nature together. The entry level serves as the primary living space and is situated into three groupings; the Great Room, the Guest Suite and the Master Suite. A glass connector links the Master Suite, providing privacy and the opportunity for terrace and garden areas.
Won a 2013 AIANC Design Award. Featured in the Austrian magazine, More Than Design. Featured in Carolina Home and Garden, Summer 2015.
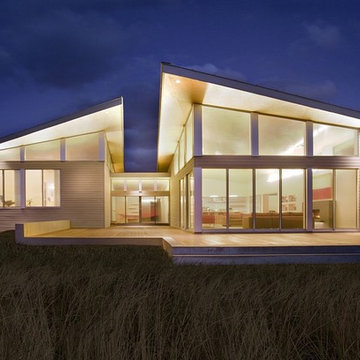
Photo by Eric Roth
Immagine della facciata di una casa grigia moderna a due piani con rivestimento in metallo
Immagine della facciata di una casa grigia moderna a due piani con rivestimento in metallo

Idee per la facciata di una casa piccola grigia moderna a un piano con rivestimento con lastre in cemento e copertura a scandole

Esempio della facciata di una casa grande beige moderna a un piano con rivestimento con lastre in cemento, copertura in metallo o lamiera e tetto grigio

Foto della facciata di una casa marrone moderna a un piano di medie dimensioni con rivestimento in legno, copertura in metallo o lamiera, tetto grigio e pannelli sovrapposti

Staggered bluestone thermal top treads surrounded with mexican pebble leading to the original slab front door and surrounding midcentury glass and original Nelson Bubble lamp. At night the lamp looks like the moon hanging over the front door. and the FX ZDC outdoor lighting with modern black fixtures create a beautiful night time ambiance.

Idee per la facciata di una casa piccola nera moderna a due piani con rivestimento in metallo e copertura in metallo o lamiera
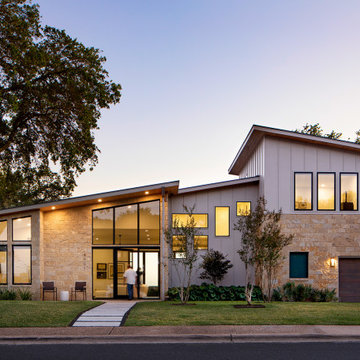
Idee per la facciata di una casa grigia moderna a due piani con rivestimenti misti e pannelli e listelle di legno
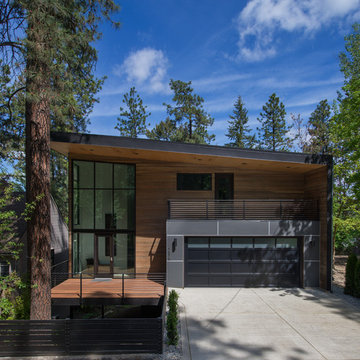
Oliver Irwin
Ispirazione per la casa con tetto a falda unica grande multicolore moderno a due piani con rivestimenti misti
Ispirazione per la casa con tetto a falda unica grande multicolore moderno a due piani con rivestimenti misti
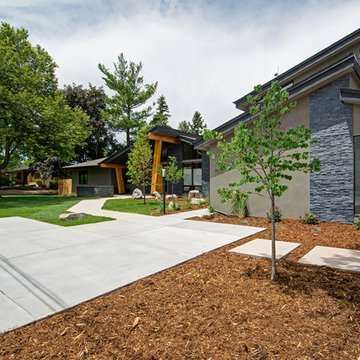
Jon Eady Photography
Ispirazione per la casa con tetto a falda unica grigio moderno a un piano di medie dimensioni con rivestimenti misti
Ispirazione per la casa con tetto a falda unica grigio moderno a un piano di medie dimensioni con rivestimenti misti

Kaplan Architects, AIA
Location: Redwood City, CA, USA
Front entry deck creating an inviting outdoor room for the main living area. Notice the custom walnut entry door and cedar wood siding throughout the exterior. The roof has a standing seam roof with a custom integrated gutter system.
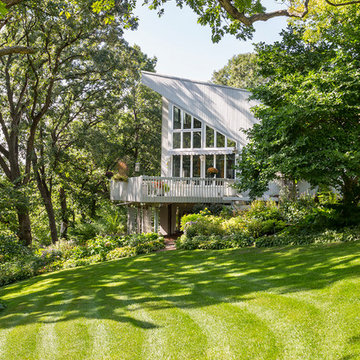
View of the elevated deck and surrounding gardens.
Andrea Rugg Photography
Foto della facciata di una casa grigia moderna con rivestimenti misti e copertura a scandole
Foto della facciata di una casa grigia moderna con rivestimenti misti e copertura a scandole

Ispirazione per la facciata di una casa grande nera moderna a un piano con rivestimento in legno, copertura a scandole e tetto nero

Entry and North Decks Elevate to Overlook Pier Cove Valley - Bridge House - Fenneville, Michigan - Lake Michigan, Saugutuck, Michigan, Douglas Michigan - HAUS | Architecture For Modern Lifestyles
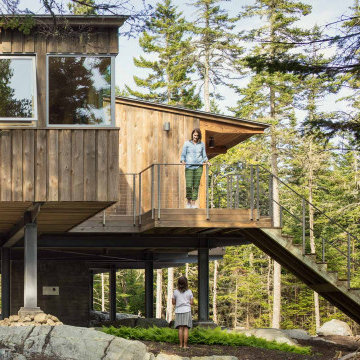
Bedroom Wing
Idee per la facciata di una casa marrone moderna a tre piani di medie dimensioni con rivestimento in legno e copertura in metallo o lamiera
Idee per la facciata di una casa marrone moderna a tre piani di medie dimensioni con rivestimento in legno e copertura in metallo o lamiera
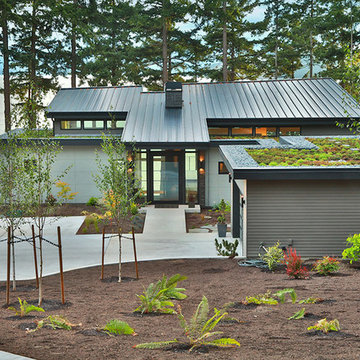
Ispirazione per la facciata di una casa grande multicolore moderna a due piani con rivestimenti misti e copertura in metallo o lamiera
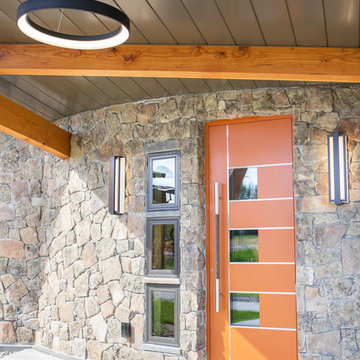
A mountain modern residence situated in the Gallatin Valley of Montana. Our modern aluminum door adds just the right amount of flair to this beautiful home designed by FORMation Architecture. The Circle F Residence has a beautiful mixture of natural stone, wood and metal, creating a home that blends flawlessly into it’s environment.
The modern door design was selected to complete the home with a warm front entrance. This signature piece is designed with horizontal cutters and a wenge wood handle accented with stainless steel caps. The obscure glass was chosen to add natural light and provide privacy to the front entry of the home. Performance was also factor in the selection of this piece; quad pane glass and a fully insulated aluminum door slab offer high performance and protection from the extreme weather. This distinctive modern aluminum door completes the home and provides a warm, beautiful entry way.
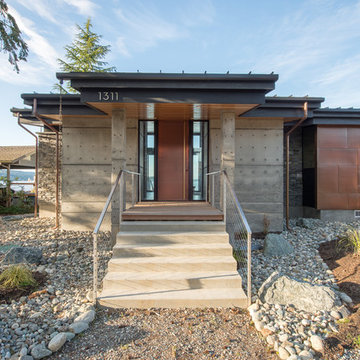
View from road. Photography by Lucas Henning.
Idee per la facciata di una casa piccola grigia moderna a un piano con rivestimento in cemento e copertura in metallo o lamiera
Idee per la facciata di una casa piccola grigia moderna a un piano con rivestimento in cemento e copertura in metallo o lamiera
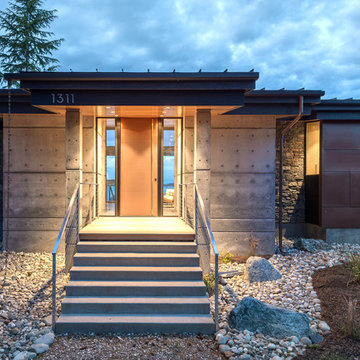
Evening on Camano. Photography by Lucas Henning.
Immagine della facciata di una casa piccola grigia moderna a un piano con rivestimento in cemento e copertura in metallo o lamiera
Immagine della facciata di una casa piccola grigia moderna a un piano con rivestimento in cemento e copertura in metallo o lamiera
Case con tetti a falda unica moderni
3
