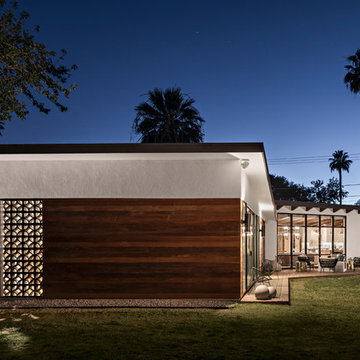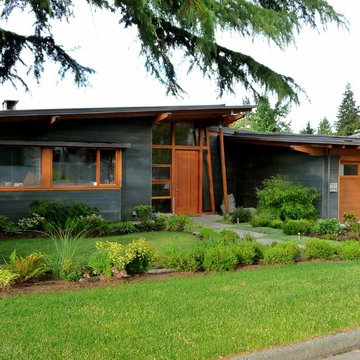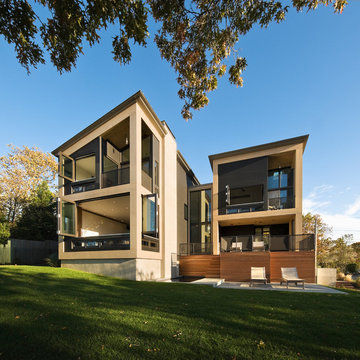Case con tetti a falda unica moderni
Filtra anche per:
Budget
Ordina per:Popolari oggi
121 - 140 di 6.249 foto
1 di 3
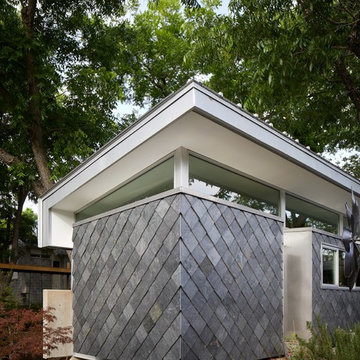
Corner of living room and approach to entry deck
Foto della facciata di una casa piccola grigia moderna a un piano con rivestimento in pietra e copertura in metallo o lamiera
Foto della facciata di una casa piccola grigia moderna a un piano con rivestimento in pietra e copertura in metallo o lamiera
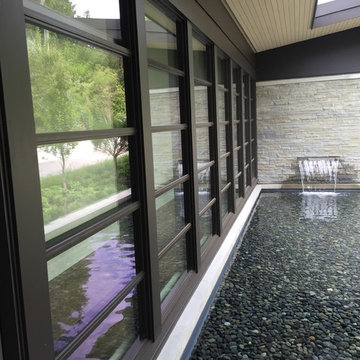
Ispirazione per la casa con tetto a falda unica grigio moderno a un piano di medie dimensioni con rivestimento in vinile
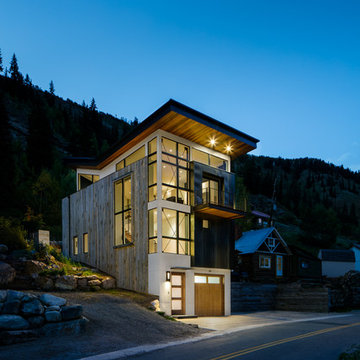
Idee per la casa con tetto a falda unica grande moderno a tre piani con rivestimenti misti
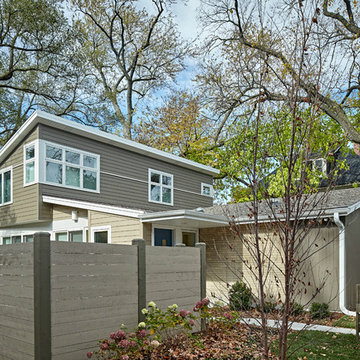
Patsy McEnroe
Esempio della casa con tetto a falda unica beige moderno a piani sfalsati di medie dimensioni con rivestimento con lastre in cemento
Esempio della casa con tetto a falda unica beige moderno a piani sfalsati di medie dimensioni con rivestimento con lastre in cemento
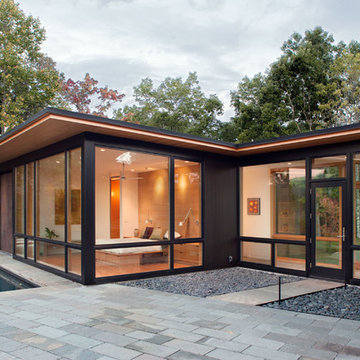
This modern lake house is located in the foothills of the Blue Ridge Mountains. The residence overlooks a mountain lake with expansive mountain views beyond. The design ties the home to its surroundings and enhances the ability to experience both home and nature together. The entry level serves as the primary living space and is situated into three groupings; the Great Room, the Guest Suite and the Master Suite. A glass connector links the Master Suite, providing privacy and the opportunity for terrace and garden areas.
Won a 2013 AIANC Design Award. Featured in the Austrian magazine, More Than Design. Featured in Carolina Home and Garden, Summer 2015.
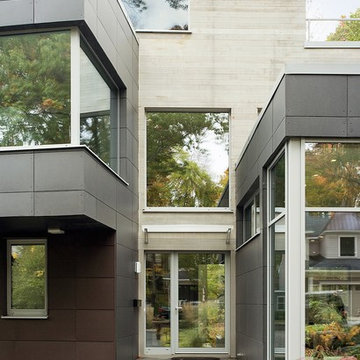
OVERVIEW
Set into a mature Boston area neighborhood, this sophisticated 2900SF home offers efficient use of space, expression through form, and myriad of green features.
MULTI-GENERATIONAL LIVING
Designed to accommodate three family generations, paired living spaces on the first and second levels are architecturally expressed on the facade by window systems that wrap the front corners of the house. Included are two kitchens, two living areas, an office for two, and two master suites.
CURB APPEAL
The home includes both modern form and materials, using durable cedar and through-colored fiber cement siding, permeable parking with an electric charging station, and an acrylic overhang to shelter foot traffic from rain.
FEATURE STAIR
An open stair with resin treads and glass rails winds from the basement to the third floor, channeling natural light through all the home’s levels.
LEVEL ONE
The first floor kitchen opens to the living and dining space, offering a grand piano and wall of south facing glass. A master suite and private ‘home office for two’ complete the level.
LEVEL TWO
The second floor includes another open concept living, dining, and kitchen space, with kitchen sink views over the green roof. A full bath, bedroom and reading nook are perfect for the children.
LEVEL THREE
The third floor provides the second master suite, with separate sink and wardrobe area, plus a private roofdeck.
ENERGY
The super insulated home features air-tight construction, continuous exterior insulation, and triple-glazed windows. The walls and basement feature foam-free cavity & exterior insulation. On the rooftop, a solar electric system helps offset energy consumption.
WATER
Cisterns capture stormwater and connect to a drip irrigation system. Inside the home, consumption is limited with high efficiency fixtures and appliances.
TEAM
Architecture & Mechanical Design – ZeroEnergy Design
Contractor – Aedi Construction
Photos – Eric Roth Photography
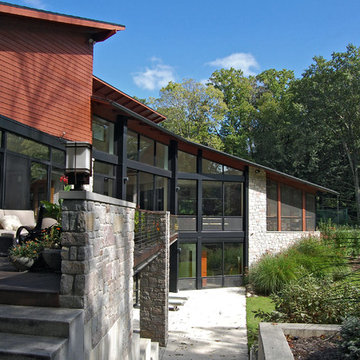
Designed for a family with four younger children, it was important that the house feel comfortable, open, and that family activities be encouraged. The study is directly accessible and visible to the family room in order that these would not be isolated from one another.
Primary living areas and decks are oriented to the south, opening the spacious interior to views of the yard and wooded flood plain beyond. Southern exposure provides ample internal light, shaded by trees and deep overhangs; electronically controlled shades block low afternoon sun. Clerestory glazing offers light above the second floor hall serving the bedrooms and upper foyer. Stone and various woods are utilized throughout the exterior and interior providing continuity and a unified natural setting.
A swimming pool, second garage and courtyard are located to the east and out of the primary view, but with convenient access to the screened porch and kitchen.
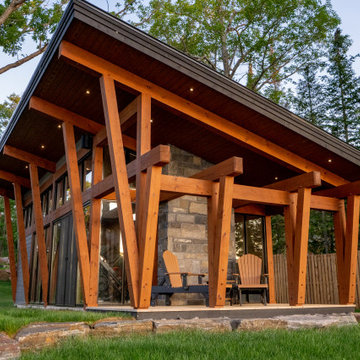
Esempio della facciata di una casa moderna a un piano con rivestimento in vetro, copertura in metallo o lamiera e tetto nero
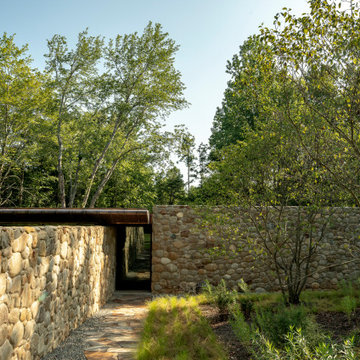
Foto della facciata di una casa ampia nera moderna a tre piani con rivestimento in pietra e copertura in metallo o lamiera
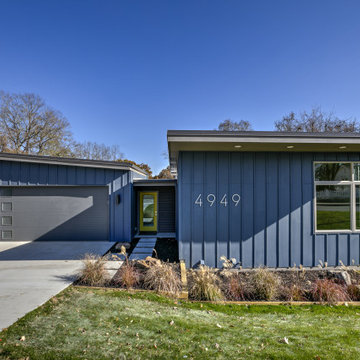
Foto della facciata di una casa blu moderna a due piani di medie dimensioni con rivestimenti misti e copertura in metallo o lamiera

The front entry incorporates a custom pivot front door and new bluestone walls. We also designed all of the hardscape and landscape. The beams and boarding are all original.
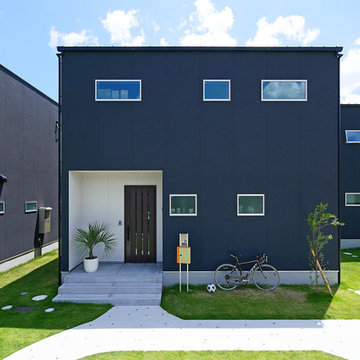
家の顔となる北側は小さな窓をポコポコと設け、流行の箱型のシンプルな形状に。シンプルな外観が内部インテリアへの期待を高めてくれます。
Idee per la facciata di una casa nera moderna con rivestimenti misti e copertura in metallo o lamiera
Idee per la facciata di una casa nera moderna con rivestimenti misti e copertura in metallo o lamiera
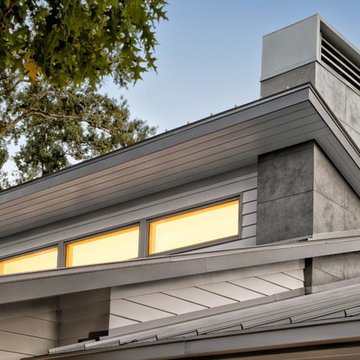
Foto della facciata di una casa grigia moderna a un piano con rivestimento con lastre in cemento e copertura in metallo o lamiera
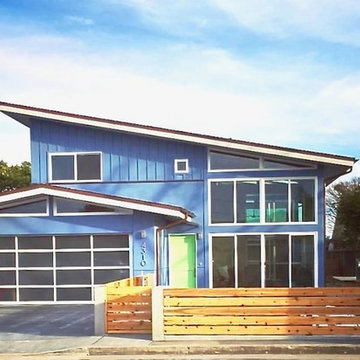
M. Bachtel
Idee per la casa con tetto a falda unica blu moderno a due piani di medie dimensioni con rivestimento in stucco
Idee per la casa con tetto a falda unica blu moderno a due piani di medie dimensioni con rivestimento in stucco
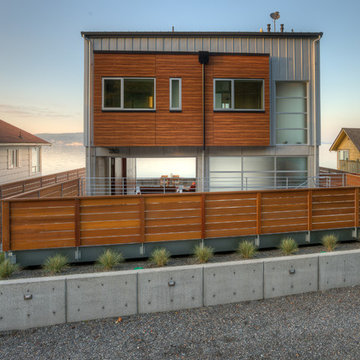
View from road with sun deck in the foreground. Photography by Lucas Henning.
Idee per la facciata di una casa piccola grigia moderna a due piani con rivestimento in metallo e copertura in metallo o lamiera
Idee per la facciata di una casa piccola grigia moderna a due piani con rivestimento in metallo e copertura in metallo o lamiera
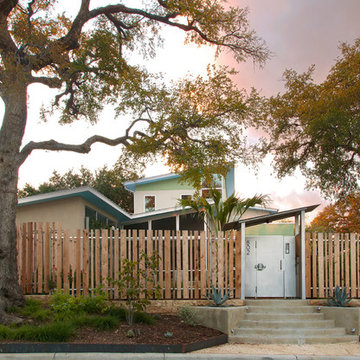
Kailey J. Flynn
Ispirazione per la casa con tetto a falda unica moderno a due piani
Ispirazione per la casa con tetto a falda unica moderno a due piani
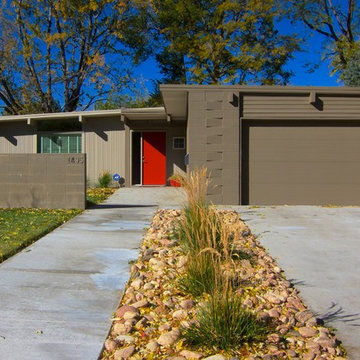
Mid century modern exterior makeover-see the Fall 2013 issue of Atomic Ranch magazine for the before photos.
Also featured in a Houzz article:
http://www.houzz.com/ideabooks/64741899/list/dynamic-duo-how-to-pull-off-a-two-tone-exterior-color-scheme
Case con tetti a falda unica moderni
7
