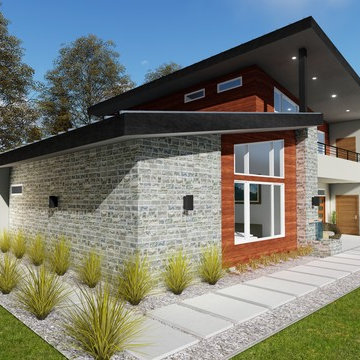Case con tetti a falda unica moderni
Filtra anche per:
Budget
Ordina per:Popolari oggi
101 - 120 di 6.245 foto
1 di 3
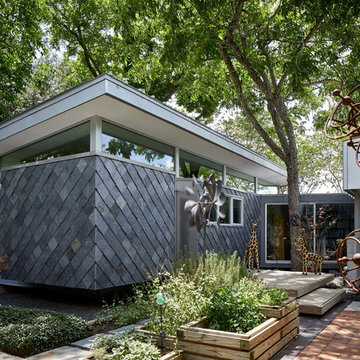
Corner of living room and approach to entry deck with exterior main outdoor living patio to right
Esempio della facciata di una casa piccola grigia moderna a un piano con rivestimento in pietra e copertura in metallo o lamiera
Esempio della facciata di una casa piccola grigia moderna a un piano con rivestimento in pietra e copertura in metallo o lamiera
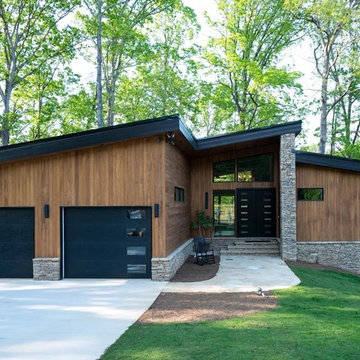
This modern rustic home was designed by the builder and owner of the home, Kirk McConnell of Coal Mountain Builders. This home is located on Lake Sidney Lanier in Georgia.
Photograph by Jessica Steddom @ Jessicasteddom.com
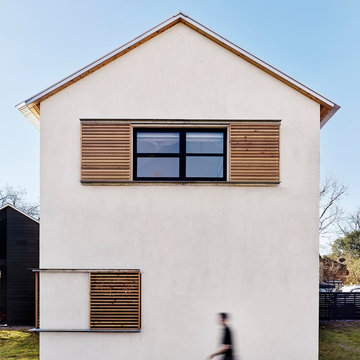
A lightweight steel roof, sliding shutters, and overhangs help keep the house cool in the searing Texas sun.
Idee per la facciata di una casa bianca moderna a due piani con rivestimenti misti e copertura in metallo o lamiera
Idee per la facciata di una casa bianca moderna a due piani con rivestimenti misti e copertura in metallo o lamiera
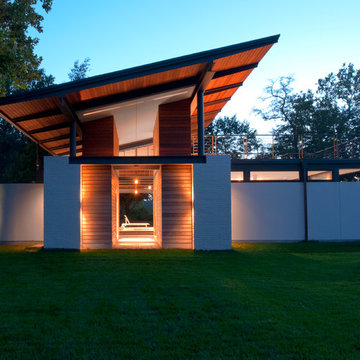
King George, Virginia
General Contractor: Bonitt Builders
Photo: Julia Heine
Immagine della casa con tetto a falda unica moderno a due piani con rivestimenti misti
Immagine della casa con tetto a falda unica moderno a due piani con rivestimenti misti
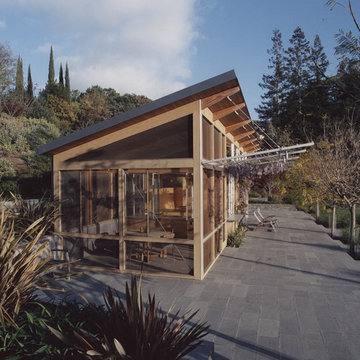
Photo by Todd Hido
Foto della casa con tetto a falda unica piccolo moderno a un piano
Foto della casa con tetto a falda unica piccolo moderno a un piano
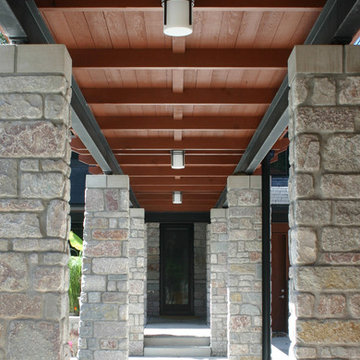
Designed for a family with four younger children, it was important that the house feel comfortable, open, and that family activities be encouraged. The study is directly accessible and visible to the family room in order that these would not be isolated from one another.
Primary living areas and decks are oriented to the south, opening the spacious interior to views of the yard and wooded flood plain beyond. Southern exposure provides ample internal light, shaded by trees and deep overhangs; electronically controlled shades block low afternoon sun. Clerestory glazing offers light above the second floor hall serving the bedrooms and upper foyer. Stone and various woods are utilized throughout the exterior and interior providing continuity and a unified natural setting.
A swimming pool, second garage and courtyard are located to the east and out of the primary view, but with convenient access to the screened porch and kitchen.
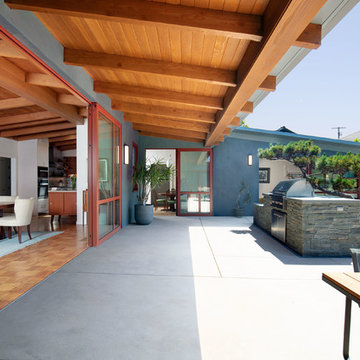
The overhang seen here is new. The interior ceiling is original. The bluestone outdoor kitchen was designed around the existing Cypress tree. The door threshold seen here was designed to be completely flush inside and out.

Ispirazione per la facciata di una casa bianca moderna a due piani di medie dimensioni con rivestimento in legno, copertura a scandole, tetto nero e pannelli sovrapposti
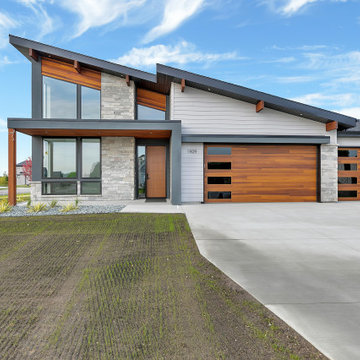
Idee per la facciata di una casa piccola multicolore moderna a un piano con copertura a scandole e tetto nero

West Fin Wall Exterior Elevation highlights pine wood ceiling continuing from exterior to interior - Bridge House - Fenneville, Michigan - Lake Michigan, Saugutuck, Michigan, Douglas Michigan - HAUS | Architecture For Modern Lifestyles
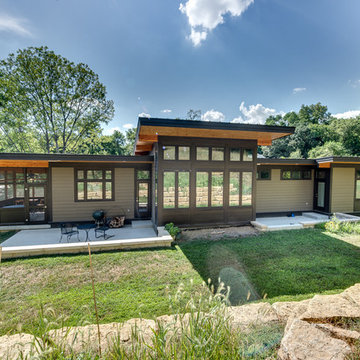
Rear view of house with patios and screened porch
Photo by Sarah Terranova
Ispirazione per la facciata di una casa multicolore moderna a un piano di medie dimensioni con rivestimenti misti e copertura in metallo o lamiera
Ispirazione per la facciata di una casa multicolore moderna a un piano di medie dimensioni con rivestimenti misti e copertura in metallo o lamiera
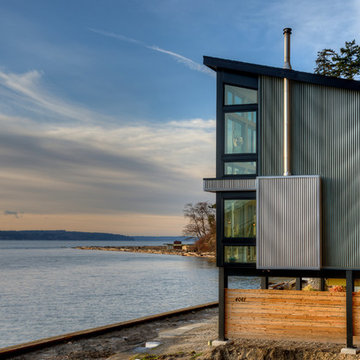
View towards Saratoga Passage and Whidbey Island. Photography by Lucas Henning.
Esempio della casa con tetto a falda unica piccolo grigio moderno a tre piani con rivestimento in metallo e copertura in metallo o lamiera
Esempio della casa con tetto a falda unica piccolo grigio moderno a tre piani con rivestimento in metallo e copertura in metallo o lamiera
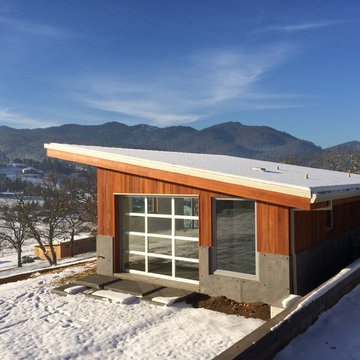
Design by Carlos Delgado Architects
Idee per la casa con tetto a falda unica moderno con rivestimento in cemento
Idee per la casa con tetto a falda unica moderno con rivestimento in cemento
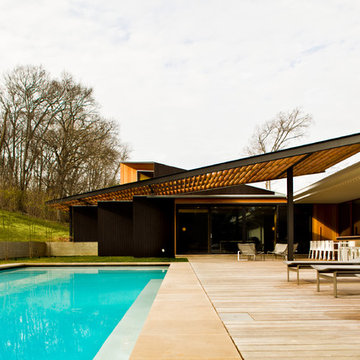
Tony Matula
Immagine della facciata di una casa grande nera moderna a un piano con rivestimenti misti
Immagine della facciata di una casa grande nera moderna a un piano con rivestimenti misti
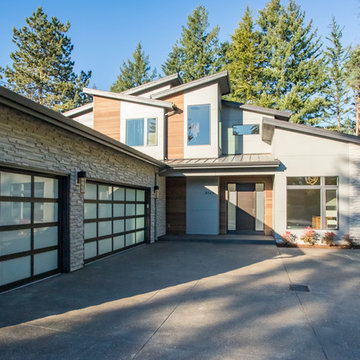
Ispirazione per la facciata di una casa grande multicolore moderna a due piani con rivestimenti misti e copertura in metallo o lamiera
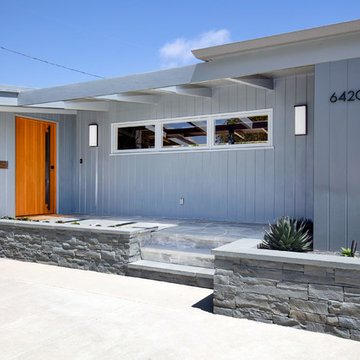
The front entry incorporates a custom pivot front door and new bluestone walls. We chose all new paint colors throughout.
Esempio della facciata di una casa grigia moderna a un piano di medie dimensioni con rivestimento in legno e copertura mista
Esempio della facciata di una casa grigia moderna a un piano di medie dimensioni con rivestimento in legno e copertura mista
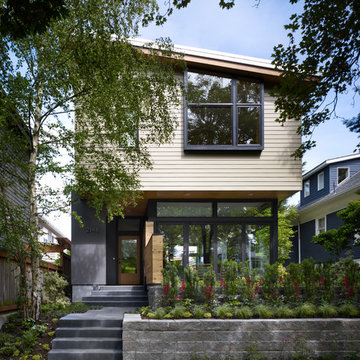
Seen from the street, the house displays a clean and contemporary form. However, the painted bevel siding, wood trim and overall scale allow the house to be at home with its more traditional neighbors. The south facing shed roof houses both photo-voltaic and hot water panels to maximize renewable energy use.
photo: Ben Benschneider
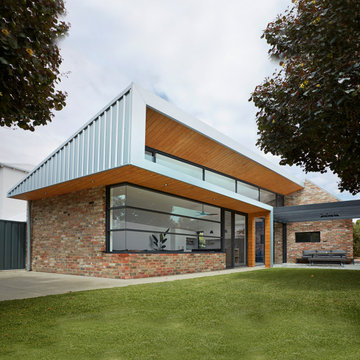
Sharp House Rear Yard View
Foto della facciata di una casa piccola multicolore moderna a un piano con rivestimento in mattoni, copertura in metallo o lamiera e tetto grigio
Foto della facciata di una casa piccola multicolore moderna a un piano con rivestimento in mattoni, copertura in metallo o lamiera e tetto grigio
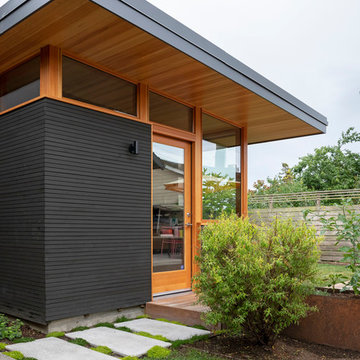
Ispirazione per la facciata di una casa nera moderna a due piani di medie dimensioni con rivestimento in legno
Case con tetti a falda unica moderni
6
