Case con tetti a falda unica con tetto piano
Filtra anche per:
Budget
Ordina per:Popolari oggi
101 - 120 di 68.459 foto
1 di 3

Bernard Andre
Idee per la facciata di una casa marrone contemporanea a tre piani di medie dimensioni con rivestimenti misti e copertura in metallo o lamiera
Idee per la facciata di una casa marrone contemporanea a tre piani di medie dimensioni con rivestimenti misti e copertura in metallo o lamiera
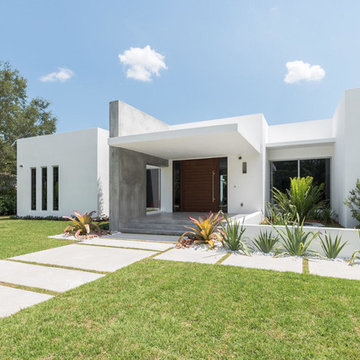
Esempio della villa grande bianca moderna a un piano con rivestimento in cemento e tetto piano
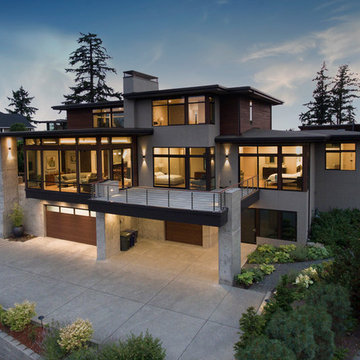
Esempio della villa grande grigia moderna a tre piani con tetto piano e rivestimento in cemento
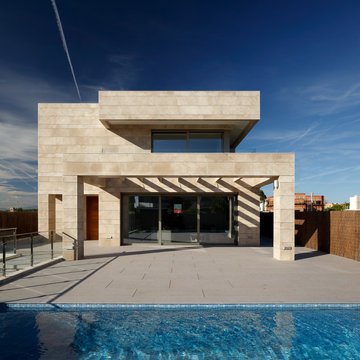
Vivienda proyectada por:
navarro+vicedo arquitectura
Fotografía:
Alejandro Gómez Vives
Esempio della villa grande beige moderna a due piani con rivestimento in pietra, tetto piano e copertura mista
Esempio della villa grande beige moderna a due piani con rivestimento in pietra, tetto piano e copertura mista
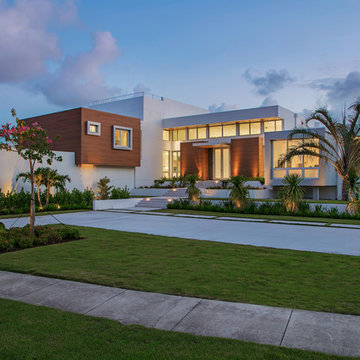
Ryan Gamma
Foto della villa grande bianca moderna a due piani con rivestimenti misti e tetto piano
Foto della villa grande bianca moderna a due piani con rivestimenti misti e tetto piano
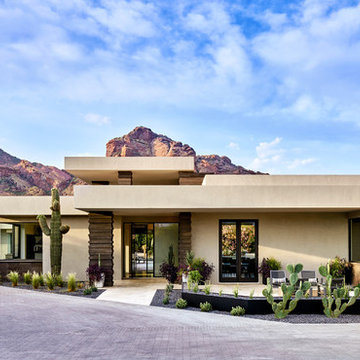
Positioned near the base of iconic Camelback Mountain, “Outside In” is a modernist home celebrating the love of outdoor living Arizonans crave. The design inspiration was honoring early territorial architecture while applying modernist design principles.
Dressed with undulating negra cantera stone, the massing elements of “Outside In” bring an artistic stature to the project’s design hierarchy. This home boasts a first (never seen before feature) — a re-entrant pocketing door which unveils virtually the entire home’s living space to the exterior pool and view terrace.
A timeless chocolate and white palette makes this home both elegant and refined. Oriented south, the spectacular interior natural light illuminates what promises to become another timeless piece of architecture for the Paradise Valley landscape.
Project Details | Outside In
Architect: CP Drewett, AIA, NCARB, Drewett Works
Builder: Bedbrock Developers
Interior Designer: Ownby Design
Photographer: Werner Segarra
Publications:
Luxe Interiors & Design, Jan/Feb 2018, "Outside In: Optimized for Entertaining, a Paradise Valley Home Connects with its Desert Surrounds"
Awards:
Gold Nugget Awards - 2018
Award of Merit – Best Indoor/Outdoor Lifestyle for a Home – Custom
The Nationals - 2017
Silver Award -- Best Architectural Design of a One of a Kind Home - Custom or Spec
http://www.drewettworks.com/outside-in/

marc Torra www.fragments.cat
Ispirazione per la micro casa piccola beige contemporanea a un piano con rivestimento in legno e tetto piano
Ispirazione per la micro casa piccola beige contemporanea a un piano con rivestimento in legno e tetto piano

Immagine della facciata di una casa grigia etnica a due piani di medie dimensioni con rivestimento in stucco e copertura in metallo o lamiera
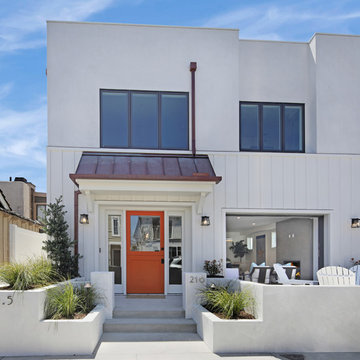
Esempio della villa bianca stile marinaro a due piani di medie dimensioni con rivestimenti misti e tetto piano
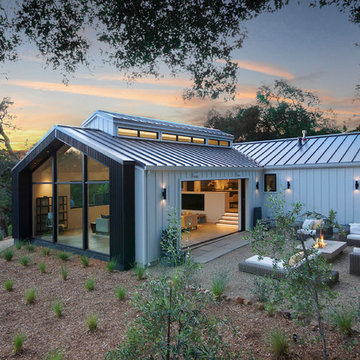
Immagine della villa nera country a un piano con rivestimento in metallo, tetto piano e copertura in metallo o lamiera

Photography by Lucas Henning.
Idee per la facciata di una casa piccola grigia moderna a un piano con rivestimento in pietra e copertura in metallo o lamiera
Idee per la facciata di una casa piccola grigia moderna a un piano con rivestimento in pietra e copertura in metallo o lamiera
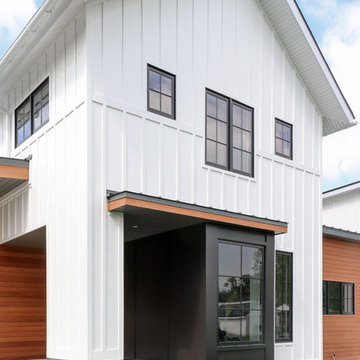
Ispirazione per la facciata di una casa bianca country a due piani di medie dimensioni con copertura a scandole e rivestimenti misti

3 Storey Modern Dwelling
Esempio della villa piccola bianca moderna a tre piani con tetto piano, copertura in metallo o lamiera e rivestimenti misti
Esempio della villa piccola bianca moderna a tre piani con tetto piano, copertura in metallo o lamiera e rivestimenti misti
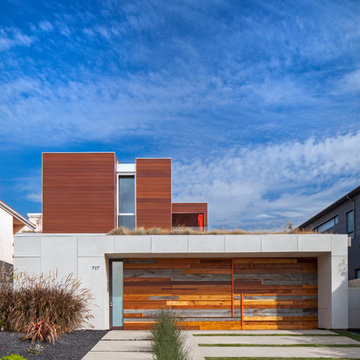
Art Gray Photography
Ispirazione per la villa marrone contemporanea a due piani con rivestimenti misti, tetto piano e copertura verde
Ispirazione per la villa marrone contemporanea a due piani con rivestimenti misti, tetto piano e copertura verde

Immagine della casa con tetto a falda unica piccolo bianco contemporaneo a due piani con rivestimento in metallo e copertura in metallo o lamiera
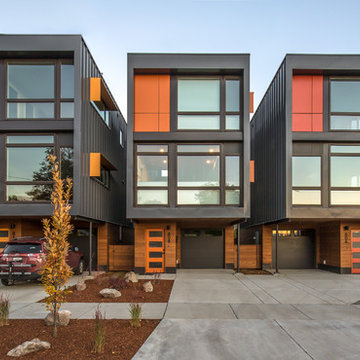
Photo by Hixson Studio
Ispirazione per la facciata di una casa a schiera piccola grigia contemporanea a tre piani con rivestimento in metallo e tetto piano
Ispirazione per la facciata di una casa a schiera piccola grigia contemporanea a tre piani con rivestimento in metallo e tetto piano
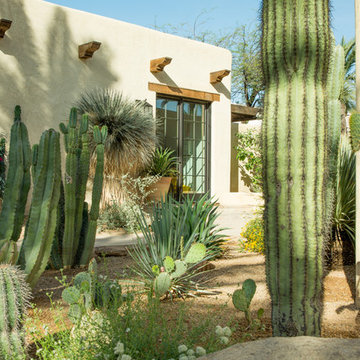
A view across the south courtyard towards the four-car garage. The structure was originally added by noted Arizona architect Bennie Gonzales, during his time as owner of the residence from the late 1960s to the early 1970s.
Architect: Gene Kniaz, Spiral Architects
General Contractor: Linthicum Custom Builders
Photo: Maureen Ryan Photography
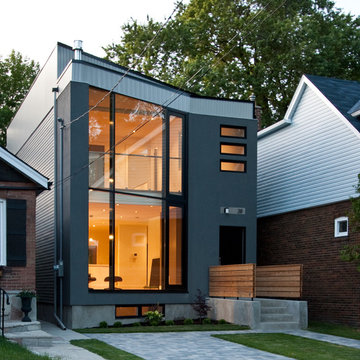
Custom Home Built by Maxamin Homes, Design atelier rzlbd, Photography BorXu
Esempio della facciata di una casa grigia contemporanea a due piani con rivestimenti misti
Esempio della facciata di una casa grigia contemporanea a due piani con rivestimenti misti

Who lives there: Asha Mevlana and her Havanese dog named Bali
Location: Fayetteville, Arkansas
Size: Main house (400 sq ft), Trailer (160 sq ft.), 1 loft bedroom, 1 bath
What sets your home apart: The home was designed specifically for my lifestyle.
My inspiration: After reading the book, "The Life Changing Magic of Tidying," I got inspired to just live with things that bring me joy which meant scaling down on everything and getting rid of most of my possessions and all of the things that I had accumulated over the years. I also travel quite a bit and wanted to live with just what I needed.
About the house: The L-shaped house consists of two separate structures joined by a deck. The main house (400 sq ft), which rests on a solid foundation, features the kitchen, living room, bathroom and loft bedroom. To make the small area feel more spacious, it was designed with high ceilings, windows and two custom garage doors to let in more light. The L-shape of the deck mirrors the house and allows for the two separate structures to blend seamlessly together. The smaller "amplified" structure (160 sq ft) is built on wheels to allow for touring and transportation. This studio is soundproof using recycled denim, and acts as a recording studio/guest bedroom/practice area. But it doesn't just look like an amp, it actually is one -- just plug in your instrument and sound comes through the front marine speakers onto the expansive deck designed for concerts.
My favorite part of the home is the large kitchen and the expansive deck that makes the home feel even bigger. The deck also acts as a way to bring the community together where local musicians perform. I love having a the amp trailer as a separate space to practice music. But I especially love all the light with windows and garage doors throughout.
Design team: Brian Crabb (designer), Zack Giffin (builder, custom furniture) Vickery Construction (builder) 3 Volve Construction (builder)
Design dilemmas: Because the city wasn’t used to having tiny houses there were certain rules that didn’t quite make sense for a tiny house. I wasn’t allowed to have stairs leading up to the loft, only ladders were allowed. Since it was built, the city is beginning to revisit some of the old rules and hopefully things will be changing.
Photo cred: Don Shreve
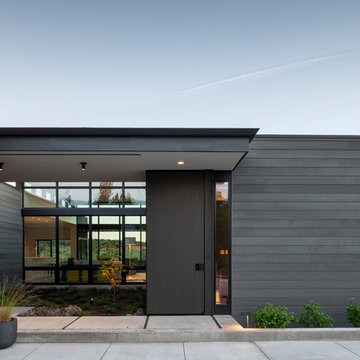
John Granen
Immagine della villa moderna a un piano di medie dimensioni con rivestimento in legno e tetto piano
Immagine della villa moderna a un piano di medie dimensioni con rivestimento in legno e tetto piano
Case con tetti a falda unica con tetto piano
6