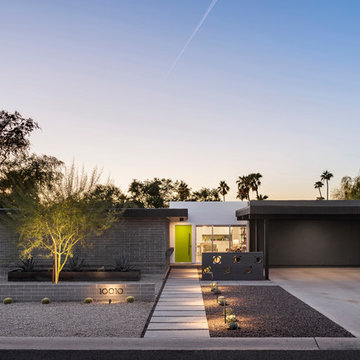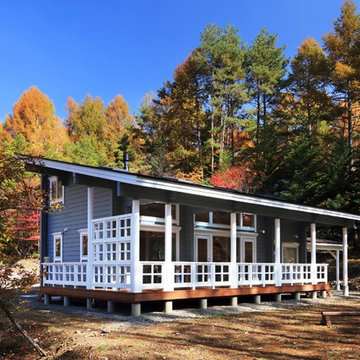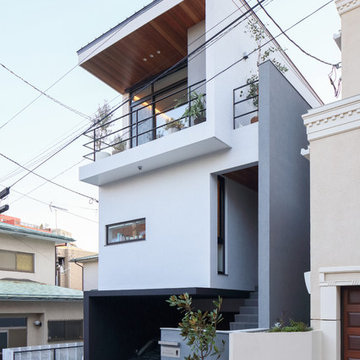Case con tetti a falda unica con tetto piano
Ordina per:Popolari oggi
121 - 140 di 68.460 foto

Who lives there: Asha Mevlana and her Havanese dog named Bali
Location: Fayetteville, Arkansas
Size: Main house (400 sq ft), Trailer (160 sq ft.), 1 loft bedroom, 1 bath
What sets your home apart: The home was designed specifically for my lifestyle.
My inspiration: After reading the book, "The Life Changing Magic of Tidying," I got inspired to just live with things that bring me joy which meant scaling down on everything and getting rid of most of my possessions and all of the things that I had accumulated over the years. I also travel quite a bit and wanted to live with just what I needed.
About the house: The L-shaped house consists of two separate structures joined by a deck. The main house (400 sq ft), which rests on a solid foundation, features the kitchen, living room, bathroom and loft bedroom. To make the small area feel more spacious, it was designed with high ceilings, windows and two custom garage doors to let in more light. The L-shape of the deck mirrors the house and allows for the two separate structures to blend seamlessly together. The smaller "amplified" structure (160 sq ft) is built on wheels to allow for touring and transportation. This studio is soundproof using recycled denim, and acts as a recording studio/guest bedroom/practice area. But it doesn't just look like an amp, it actually is one -- just plug in your instrument and sound comes through the front marine speakers onto the expansive deck designed for concerts.
My favorite part of the home is the large kitchen and the expansive deck that makes the home feel even bigger. The deck also acts as a way to bring the community together where local musicians perform. I love having a the amp trailer as a separate space to practice music. But I especially love all the light with windows and garage doors throughout.
Design team: Brian Crabb (designer), Zack Giffin (builder, custom furniture) Vickery Construction (builder) 3 Volve Construction (builder)
Design dilemmas: Because the city wasn’t used to having tiny houses there were certain rules that didn’t quite make sense for a tiny house. I wasn’t allowed to have stairs leading up to the loft, only ladders were allowed. Since it was built, the city is beginning to revisit some of the old rules and hopefully things will be changing.
Photo cred: Don Shreve
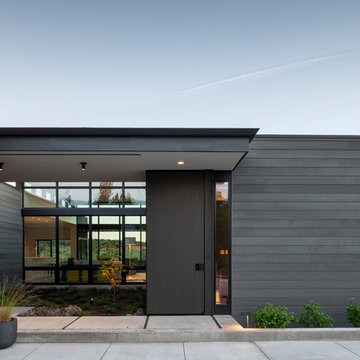
John Granen
Immagine della villa moderna a un piano di medie dimensioni con rivestimento in legno e tetto piano
Immagine della villa moderna a un piano di medie dimensioni con rivestimento in legno e tetto piano
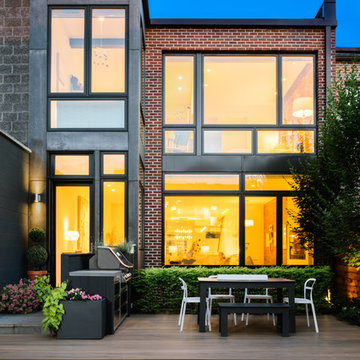
Immagine della villa rossa contemporanea a due piani di medie dimensioni con rivestimento in mattoni, tetto piano e copertura in metallo o lamiera
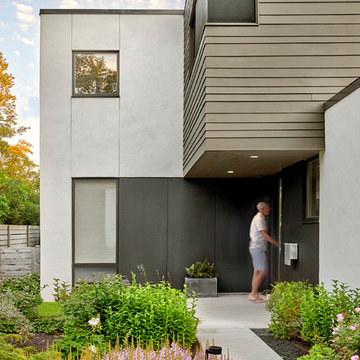
Tony Soluri
Foto della villa bianca moderna a due piani di medie dimensioni con rivestimento in stucco e tetto piano
Foto della villa bianca moderna a due piani di medie dimensioni con rivestimento in stucco e tetto piano
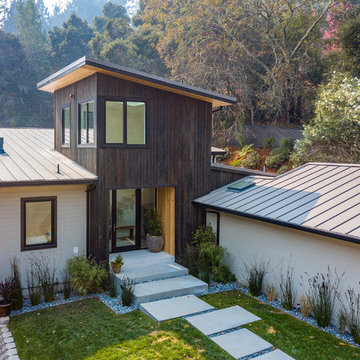
Immagine della facciata di una casa marrone contemporanea a tre piani di medie dimensioni con rivestimenti misti e copertura in metallo o lamiera
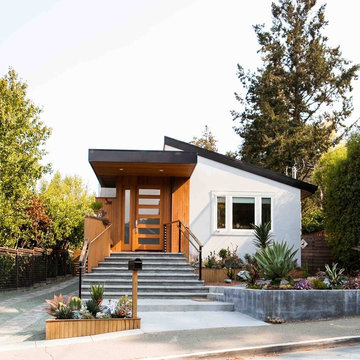
September Days-Laura Reoch
Foto della facciata di una casa bianca contemporanea a un piano con rivestimenti misti
Foto della facciata di una casa bianca contemporanea a un piano con rivestimenti misti
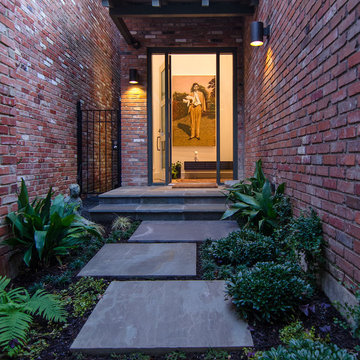
Entry courtyard glass front door and side lights; photo by Lee Lormand
Idee per la facciata di una casa a schiera rossa contemporanea di medie dimensioni con rivestimento in mattoni, tetto piano e copertura in metallo o lamiera
Idee per la facciata di una casa a schiera rossa contemporanea di medie dimensioni con rivestimento in mattoni, tetto piano e copertura in metallo o lamiera
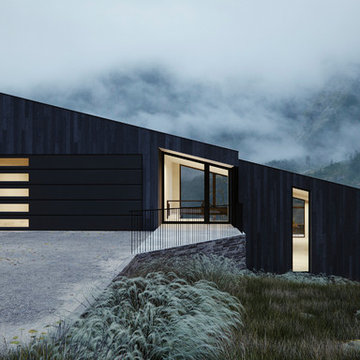
Esempio della facciata di una casa piccola nera contemporanea a tre piani con rivestimento in legno e copertura in metallo o lamiera
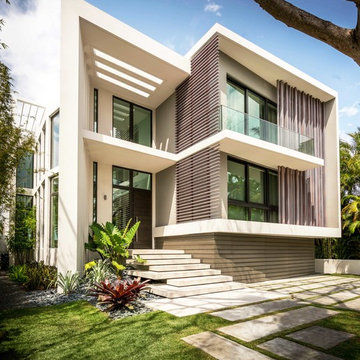
Foto della villa grande bianca moderna a due piani con rivestimenti misti e tetto piano
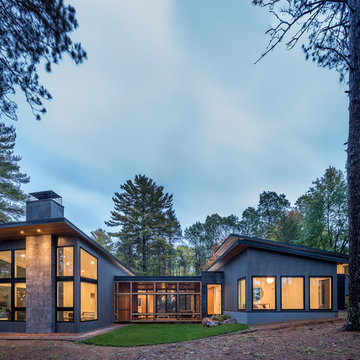
Esempio della facciata di una casa grigia contemporanea di medie dimensioni con rivestimenti misti e copertura in metallo o lamiera
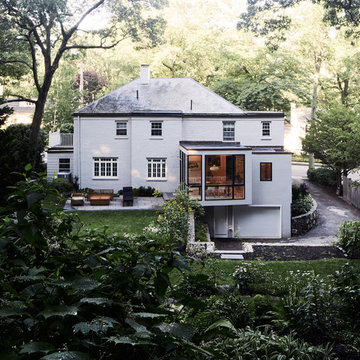
View of the addition from the top of the garden.
Immagine della villa bianca a due piani di medie dimensioni con rivestimento in stucco, tetto piano e copertura mista
Immagine della villa bianca a due piani di medie dimensioni con rivestimento in stucco, tetto piano e copertura mista
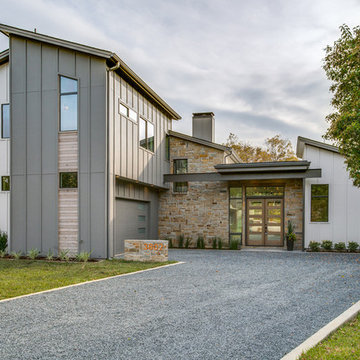
Shoot2Sell Real Estate Photography
Immagine della facciata di una casa grigia classica a due piani con rivestimenti misti e copertura a scandole
Immagine della facciata di una casa grigia classica a due piani con rivestimenti misti e copertura a scandole
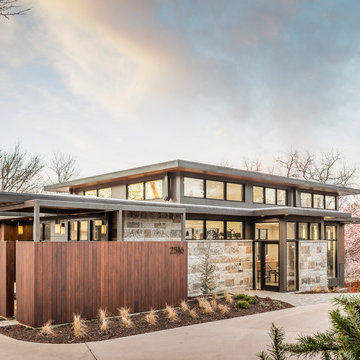
Bob Greenspan
Immagine della villa grande contemporanea a un piano con rivestimenti misti e tetto piano
Immagine della villa grande contemporanea a un piano con rivestimenti misti e tetto piano
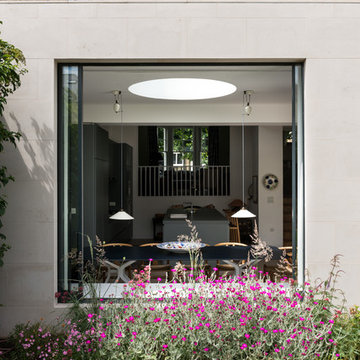
A magnificent window with its wonderful generous proportions gives you all the joys of the garden whilst sitting at the dining table or working in your kitchen.
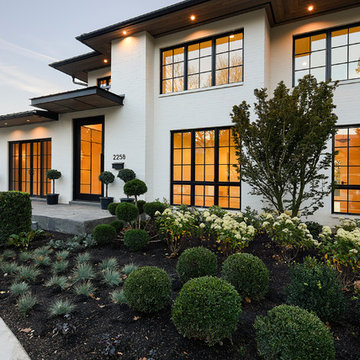
Ispirazione per la villa bianca contemporanea a due piani con rivestimento in mattoni, tetto piano e copertura a scandole
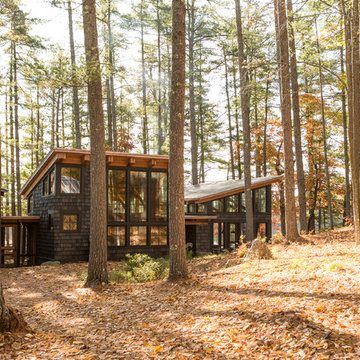
Jeff Roberts Imaging
Immagine della facciata di una casa grigia rustica a due piani di medie dimensioni con rivestimento in legno e copertura in metallo o lamiera
Immagine della facciata di una casa grigia rustica a due piani di medie dimensioni con rivestimento in legno e copertura in metallo o lamiera
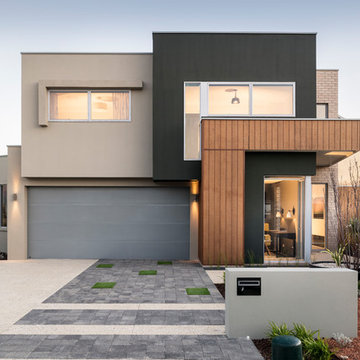
Esempio della villa multicolore contemporanea a due piani con rivestimenti misti e tetto piano
Case con tetti a falda unica con tetto piano
7
