Case con tetti a falda unica con tetto piano
Filtra anche per:
Budget
Ordina per:Popolari oggi
141 - 160 di 68.459 foto
1 di 3
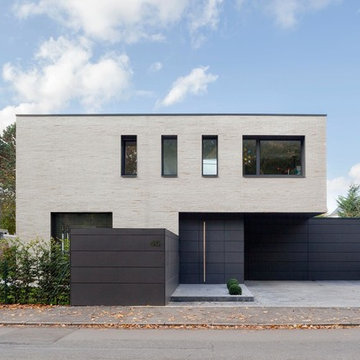
Foto della facciata di una casa beige contemporanea a due piani di medie dimensioni con rivestimento in pietra e tetto piano
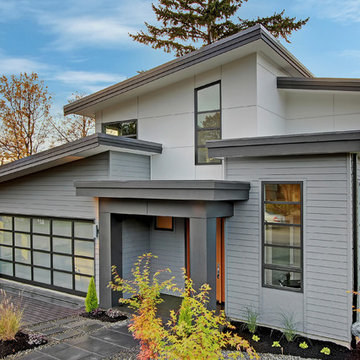
This property is an infill lot located on a dense residential street on Mercer Island. The Design incorporated a Mid Century Chic character with a North West Edgy Vibe and a distinctive architectural detail.
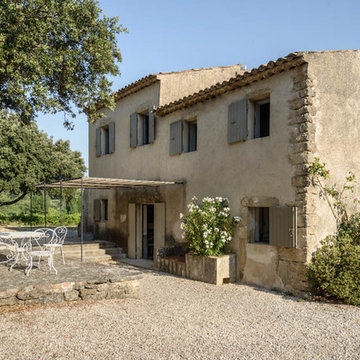
luis Alvarez
Foto della casa con tetto a falda unica beige mediterraneo a due piani di medie dimensioni con rivestimento in pietra
Foto della casa con tetto a falda unica beige mediterraneo a due piani di medie dimensioni con rivestimento in pietra
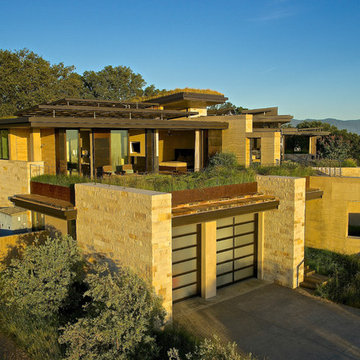
Strata Landscape Architecture
Frank Paul Perez, Red Lily Studios Photography
Esempio della facciata di una casa ampia beige moderna a due piani con rivestimenti misti e tetto piano
Esempio della facciata di una casa ampia beige moderna a due piani con rivestimenti misti e tetto piano
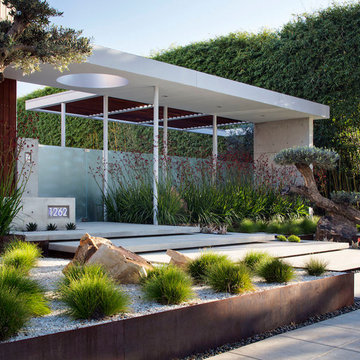
Chipper Hatter
Immagine della facciata di una casa grande bianca moderna a due piani con rivestimento in legno e tetto piano
Immagine della facciata di una casa grande bianca moderna a due piani con rivestimento in legno e tetto piano
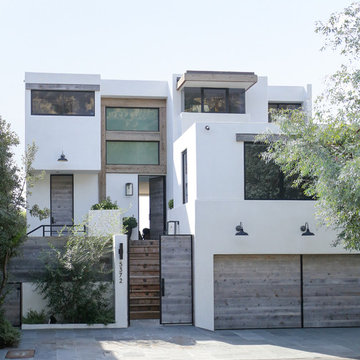
A beach house getaway. Jodi Fleming Design scope: Architectural Drawings, Interior Design, Custom Furnishings, & Landscape Design. Photography by Billy Collopy
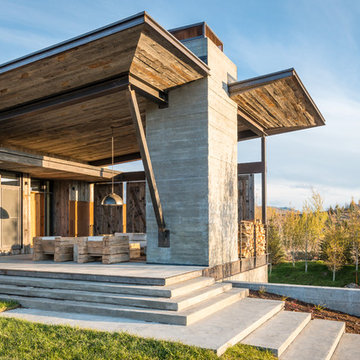
Idee per la casa con tetto a falda unica grande rustico a due piani con rivestimenti misti
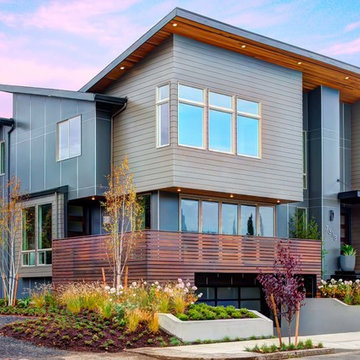
Twilight Modern Home. Angled roof with custom lighting. Underground garage. Mixed siding materials. Cedar decking and railing. Concrete entry.
Custom lighting and deck. Well appointment materials, siding, fixtures, and details. Rendering Space | www.RenderingSpace.com
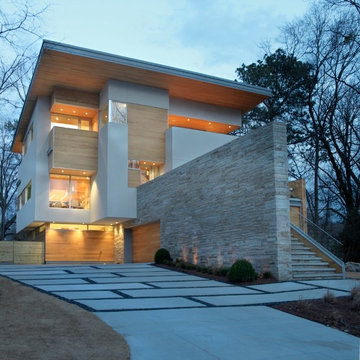
Idee per la facciata di una casa grande bianca moderna a tre piani con rivestimenti misti e tetto piano
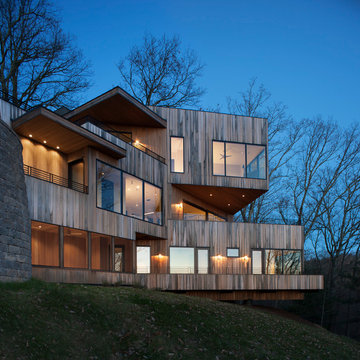
Interior Design: Allard & Roberts
Architect: Jason Weil of Retro-Fit Design
Builder: Brad Rice of Bellwether Design Build
Photographer: David Dietrich
Furniture Staging: Four Corners Home
Area Rugs: Togar Rugs
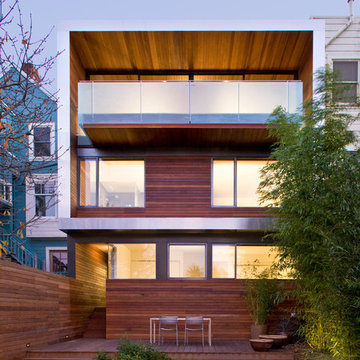
Rear Elevation
Ethan Kaplan Photagraphy
Foto della facciata di una casa grande marrone moderna a tre piani con rivestimento in legno e tetto piano
Foto della facciata di una casa grande marrone moderna a tre piani con rivestimento in legno e tetto piano
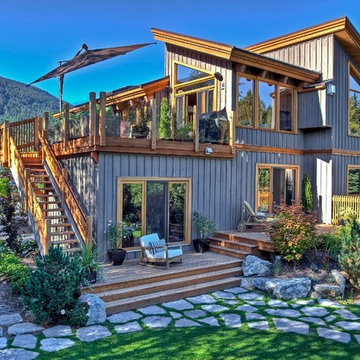
Foto della casa con tetto a falda unica grande grigio rustico a tre piani con rivestimento in legno
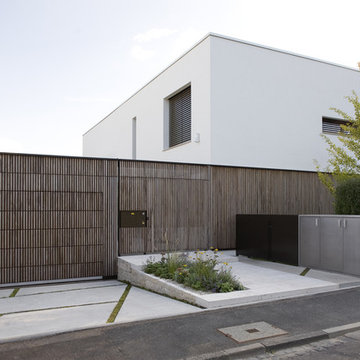
Idee per la facciata di una casa bianca contemporanea a due piani di medie dimensioni con tetto piano e rivestimenti misti
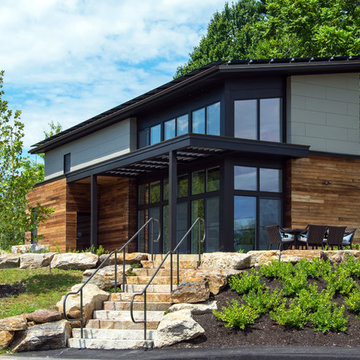
View from approach. Cambia siding, Nichiha Panel Siding, Intus triple pane windows, solar panels visible on roof.
Foto della casa con tetto a falda unica grande contemporaneo a due piani con rivestimenti misti
Foto della casa con tetto a falda unica grande contemporaneo a due piani con rivestimenti misti
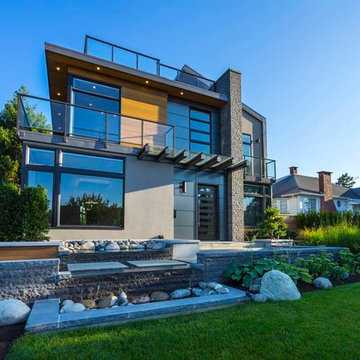
Esempio della villa grigia contemporanea a tre piani di medie dimensioni con rivestimenti misti e tetto piano

Idee per la facciata di una casa beige contemporanea a due piani con rivestimenti misti e tetto piano

Nice and clean modern cube house, white Japanese stucco exterior finish.
Foto della villa grande bianca moderna a tre piani con tetto piano, rivestimento in stucco, scale e tetto bianco
Foto della villa grande bianca moderna a tre piani con tetto piano, rivestimento in stucco, scale e tetto bianco
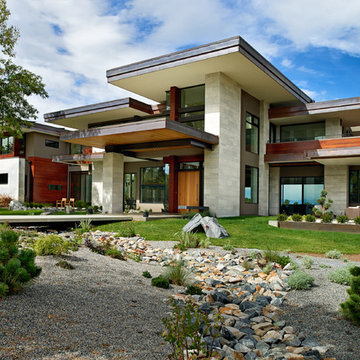
Ispirazione per la facciata di una casa contemporanea a due piani con rivestimenti misti e tetto piano
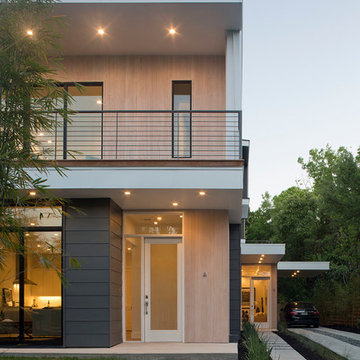
Photo: Paul Bardagjy
Idee per la villa grande beige contemporanea a due piani con rivestimenti misti e tetto piano
Idee per la villa grande beige contemporanea a due piani con rivestimenti misti e tetto piano

The client’s request was quite common - a typical 2800 sf builder home with 3 bedrooms, 2 baths, living space, and den. However, their desire was for this to be “anything but common.” The result is an innovative update on the production home for the modern era, and serves as a direct counterpoint to the neighborhood and its more conventional suburban housing stock, which focus views to the backyard and seeks to nullify the unique qualities and challenges of topography and the natural environment.
The Terraced House cautiously steps down the site’s steep topography, resulting in a more nuanced approach to site development than cutting and filling that is so common in the builder homes of the area. The compact house opens up in very focused views that capture the natural wooded setting, while masking the sounds and views of the directly adjacent roadway. The main living spaces face this major roadway, effectively flipping the typical orientation of a suburban home, and the main entrance pulls visitors up to the second floor and halfway through the site, providing a sense of procession and privacy absent in the typical suburban home.
Clad in a custom rain screen that reflects the wood of the surrounding landscape - while providing a glimpse into the interior tones that are used. The stepping “wood boxes” rest on a series of concrete walls that organize the site, retain the earth, and - in conjunction with the wood veneer panels - provide a subtle organic texture to the composition.
The interior spaces wrap around an interior knuckle that houses public zones and vertical circulation - allowing more private spaces to exist at the edges of the building. The windows get larger and more frequent as they ascend the building, culminating in the upstairs bedrooms that occupy the site like a tree house - giving views in all directions.
The Terraced House imports urban qualities to the suburban neighborhood and seeks to elevate the typical approach to production home construction, while being more in tune with modern family living patterns.
Overview
Elm Grove
Size
2,800 sf
3 bedrooms, 2 bathrooms
Completion Date
September 2014
Services
Architecture, Landscape Architecture
Interior Consultants: Amy Carman Design
Steve Gotter
Case con tetti a falda unica con tetto piano
8