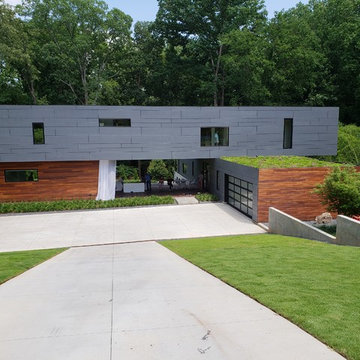Case con tetti a falda unica con tetto piano
Filtra anche per:
Budget
Ordina per:Popolari oggi
81 - 100 di 68.459 foto
1 di 3
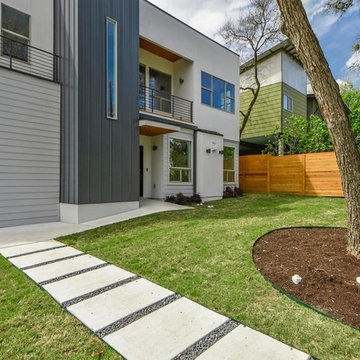
Immagine della villa multicolore moderna a due piani di medie dimensioni con rivestimenti misti e tetto piano

Front of house vegetable garden.
Photographer: Thomas Dalhoff
Architec: Robert Harwood
Idee per la villa grande grigia contemporanea a tre piani con rivestimenti misti, tetto piano e copertura in metallo o lamiera
Idee per la villa grande grigia contemporanea a tre piani con rivestimenti misti, tetto piano e copertura in metallo o lamiera
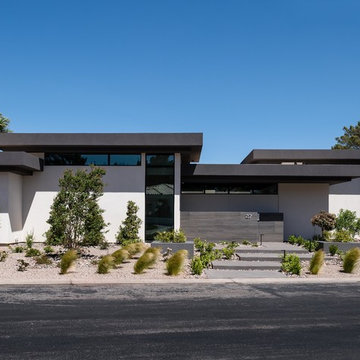
Idee per la villa grande bianca moderna a un piano con rivestimento in stucco e tetto piano
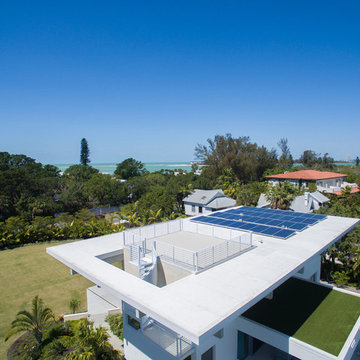
BeachHaus is built on a previously developed site on Siesta Key. It sits directly on the bay but has Gulf views from the upper floor and roof deck.
The client loved the old Florida cracker beach houses that are harder and harder to find these days. They loved the exposed roof joists, ship lap ceilings, light colored surfaces and inviting and durable materials.
Given the risk of hurricanes, building those homes in these areas is not only disingenuous it is impossible. Instead, we focused on building the new era of beach houses; fully elevated to comfy with FEMA requirements, exposed concrete beams, long eaves to shade windows, coralina stone cladding, ship lap ceilings, and white oak and terrazzo flooring.
The home is Net Zero Energy with a HERS index of -25 making it one of the most energy efficient homes in the US. It is also certified NGBS Emerald.
Photos by Ryan Gamma Photography

Immagine della villa bianca moderna a due piani con rivestimento in cemento e tetto piano
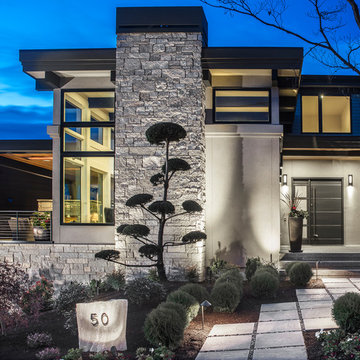
Idee per la villa grande bianca contemporanea a tre piani con rivestimenti misti e tetto piano
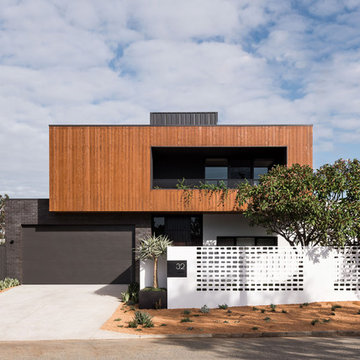
Dion Robeson
Immagine della villa marrone contemporanea a due piani con rivestimenti misti e tetto piano
Immagine della villa marrone contemporanea a due piani con rivestimenti misti e tetto piano

Martis Camp Realty
Immagine della villa grande nera contemporanea a tre piani con rivestimenti misti e tetto piano
Immagine della villa grande nera contemporanea a tre piani con rivestimenti misti e tetto piano

Bill Timmerman
Ispirazione per la villa grigia contemporanea a due piani con tetto piano
Ispirazione per la villa grigia contemporanea a due piani con tetto piano
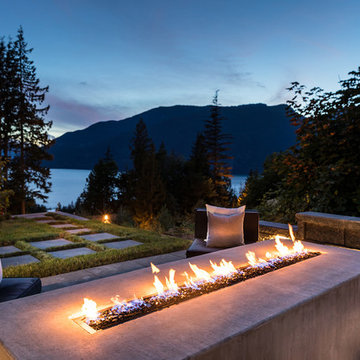
Photography by Luke Potter
Ispirazione per la villa grande contemporanea a tre piani con rivestimenti misti, tetto piano e copertura mista
Ispirazione per la villa grande contemporanea a tre piani con rivestimenti misti, tetto piano e copertura mista
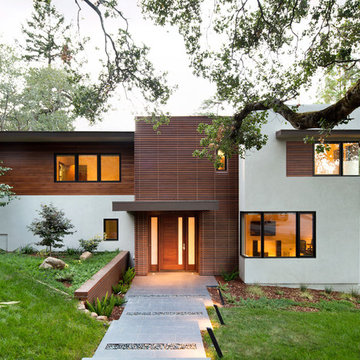
Bernard Andre
Immagine della villa multicolore contemporanea a due piani con rivestimenti misti e tetto piano
Immagine della villa multicolore contemporanea a due piani con rivestimenti misti e tetto piano
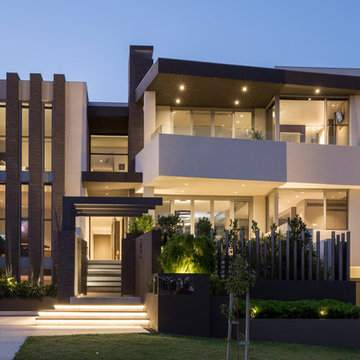
Ron Tan
Ispirazione per la villa beige contemporanea a tre piani con rivestimento in stucco e tetto piano
Ispirazione per la villa beige contemporanea a tre piani con rivestimento in stucco e tetto piano
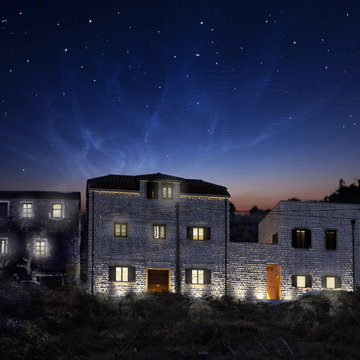
Front elevation with night illuminations, rocky hillside of the peninsula behind.
Esempio della villa beige mediterranea a tre piani con rivestimento in pietra, tetto piano e copertura verde
Esempio della villa beige mediterranea a tre piani con rivestimento in pietra, tetto piano e copertura verde
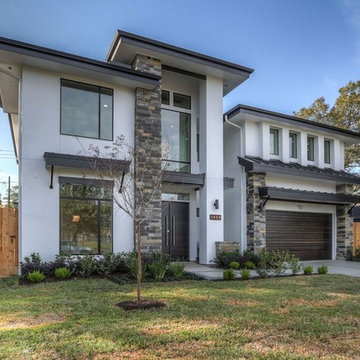
Immagine della villa grande bianca moderna a due piani con rivestimenti misti, tetto piano e copertura in metallo o lamiera

This 60's Style Ranch home was recently remodeled to withhold the Barley Pfeiffer standard. This home features large 8' vaulted ceilings, accented with stunning premium white oak wood. The large steel-frame windows and front door allow for the infiltration of natural light; specifically designed to let light in without heating the house. The fireplace is original to the home, but has been resurfaced with hand troweled plaster. Special design features include the rising master bath mirror to allow for additional storage.
Photo By: Alan Barley
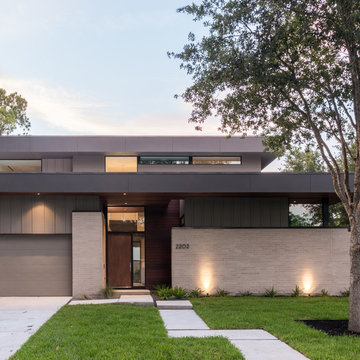
Foto della villa grigia contemporanea a due piani di medie dimensioni con rivestimento in mattoni e tetto piano
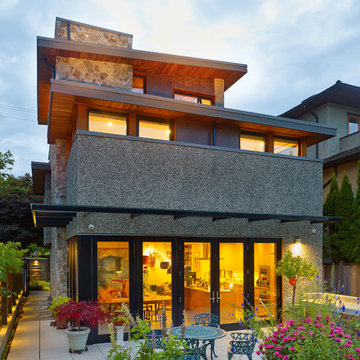
Photo: Martin Knowles
Esempio della villa grigia contemporanea a tre piani di medie dimensioni con rivestimenti misti e tetto piano
Esempio della villa grigia contemporanea a tre piani di medie dimensioni con rivestimenti misti e tetto piano
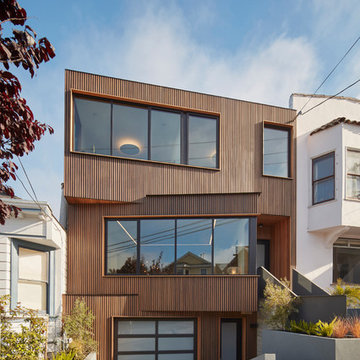
photo, Bruce Damonte
Immagine della villa marrone contemporanea a tre piani di medie dimensioni con rivestimento in legno e tetto piano
Immagine della villa marrone contemporanea a tre piani di medie dimensioni con rivestimento in legno e tetto piano

Jeff Roberts Imaging
Ispirazione per la facciata di una casa piccola grigia rustica a due piani con rivestimento in legno e copertura in metallo o lamiera
Ispirazione per la facciata di una casa piccola grigia rustica a due piani con rivestimento in legno e copertura in metallo o lamiera
Case con tetti a falda unica con tetto piano
5
