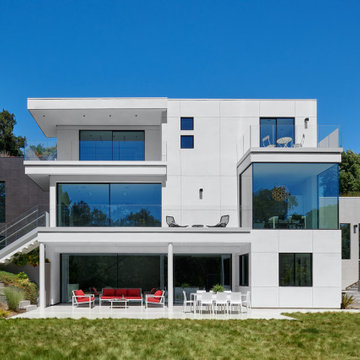Case con tetti a falda unica con tetto piano
Filtra anche per:
Budget
Ordina per:Popolari oggi
41 - 60 di 68.459 foto
1 di 3
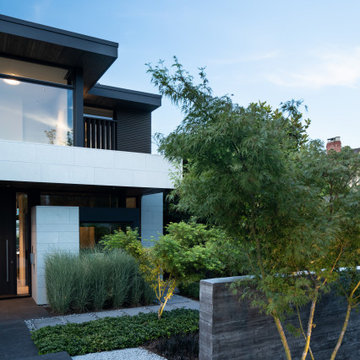
Foto della facciata di una casa grigia contemporanea a tre piani con rivestimenti misti, tetto piano e copertura mista

aerial perspective at hillside site
Idee per la villa multicolore moderna a piani sfalsati di medie dimensioni con rivestimento in legno, tetto piano, copertura mista e tetto bianco
Idee per la villa multicolore moderna a piani sfalsati di medie dimensioni con rivestimento in legno, tetto piano, copertura mista e tetto bianco
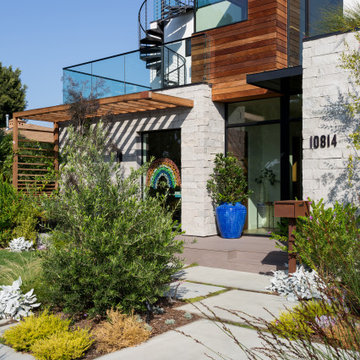
Front facade design
Immagine della facciata di una casa bianca contemporanea a due piani di medie dimensioni con rivestimenti misti, copertura a scandole e tetto grigio
Immagine della facciata di una casa bianca contemporanea a due piani di medie dimensioni con rivestimenti misti, copertura a scandole e tetto grigio
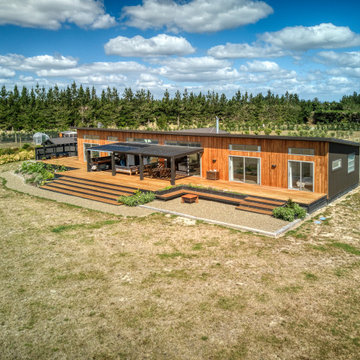
Ispirazione per la villa contemporanea con tetto piano e copertura in metallo o lamiera

Charming Mid Century Modern with a Palm Springs Vibe
~Interiors by Debra Ackerbloom
~Architectural Design by Tommy Lamb
~Architectural Photography by Bill Horne

We expanded this home with an addition.
Ispirazione per la villa grande beige american style a un piano con rivestimento in stucco e tetto piano
Ispirazione per la villa grande beige american style a un piano con rivestimento in stucco e tetto piano

Bracket portico for side door of house. The roof features a shed style metal roof. Designed and built by Georgia Front Porch.
Ispirazione per la facciata di una casa piccola arancione classica a un piano con rivestimento in mattoni e copertura in metallo o lamiera
Ispirazione per la facciata di una casa piccola arancione classica a un piano con rivestimento in mattoni e copertura in metallo o lamiera
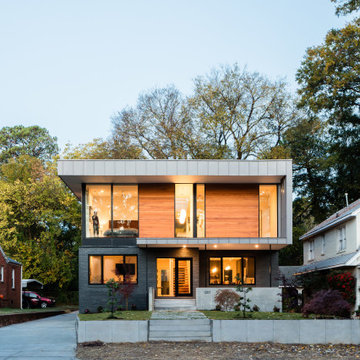
Idee per la villa moderna a due piani con rivestimenti misti e tetto piano
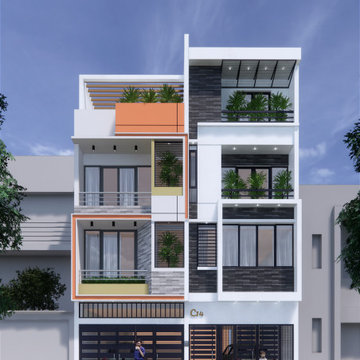
Idee per la facciata di una casa bifamiliare eclettica a tre piani di medie dimensioni con tetto piano e copertura mista

Architect: Annie Carruthers
Builder: Sean Tanner ARC Residential
Photographer: Ginger photography
Idee per la villa grande marrone contemporanea a due piani con rivestimento in legno e tetto piano
Idee per la villa grande marrone contemporanea a due piani con rivestimento in legno e tetto piano
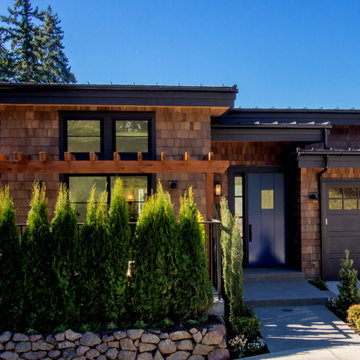
Foto della facciata di una casa marrone classica a due piani di medie dimensioni con rivestimento in legno e copertura in metallo o lamiera
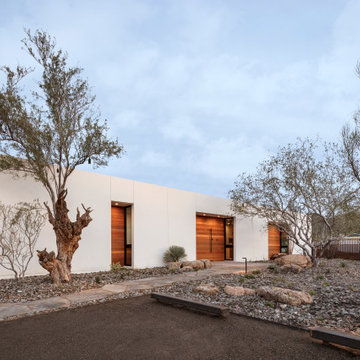
Photo by Roehner + Ryan
Esempio della villa bianca american style a un piano con rivestimento in stucco e tetto piano
Esempio della villa bianca american style a un piano con rivestimento in stucco e tetto piano
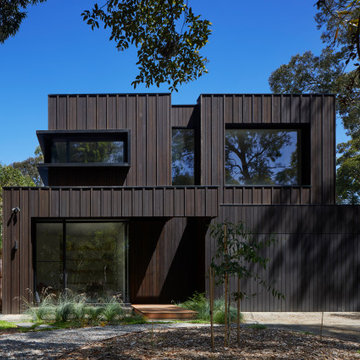
Esempio della villa nera contemporanea a due piani di medie dimensioni con rivestimento in legno, tetto piano e copertura in metallo o lamiera

The client’s request was quite common - a typical 2800 sf builder home with 3 bedrooms, 2 baths, living space, and den. However, their desire was for this to be “anything but common.” The result is an innovative update on the production home for the modern era, and serves as a direct counterpoint to the neighborhood and its more conventional suburban housing stock, which focus views to the backyard and seeks to nullify the unique qualities and challenges of topography and the natural environment.
The Terraced House cautiously steps down the site’s steep topography, resulting in a more nuanced approach to site development than cutting and filling that is so common in the builder homes of the area. The compact house opens up in very focused views that capture the natural wooded setting, while masking the sounds and views of the directly adjacent roadway. The main living spaces face this major roadway, effectively flipping the typical orientation of a suburban home, and the main entrance pulls visitors up to the second floor and halfway through the site, providing a sense of procession and privacy absent in the typical suburban home.
Clad in a custom rain screen that reflects the wood of the surrounding landscape - while providing a glimpse into the interior tones that are used. The stepping “wood boxes” rest on a series of concrete walls that organize the site, retain the earth, and - in conjunction with the wood veneer panels - provide a subtle organic texture to the composition.
The interior spaces wrap around an interior knuckle that houses public zones and vertical circulation - allowing more private spaces to exist at the edges of the building. The windows get larger and more frequent as they ascend the building, culminating in the upstairs bedrooms that occupy the site like a tree house - giving views in all directions.
The Terraced House imports urban qualities to the suburban neighborhood and seeks to elevate the typical approach to production home construction, while being more in tune with modern family living patterns.
Overview:
Elm Grove
Size:
2,800 sf,
3 bedrooms, 2 bathrooms
Completion Date:
September 2014
Services:
Architecture, Landscape Architecture
Interior Consultants: Amy Carman Design
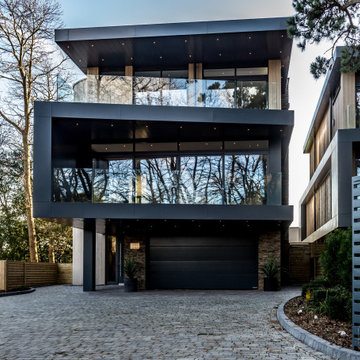
Foto della villa grande multicolore contemporanea a tre piani con rivestimenti misti e tetto piano
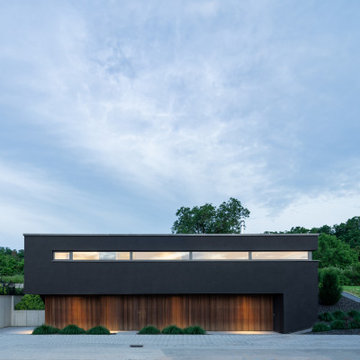
Foto: Daniel Vieser . Architekturfotografie
Immagine della villa nera moderna a due piani di medie dimensioni con rivestimento in legno, tetto piano e copertura verde
Immagine della villa nera moderna a due piani di medie dimensioni con rivestimento in legno, tetto piano e copertura verde
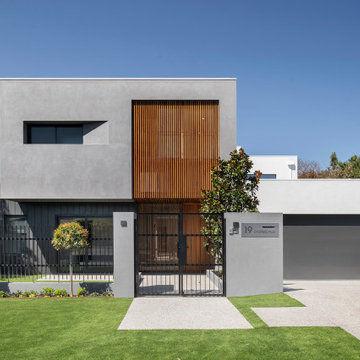
Esempio della villa multicolore contemporanea a due piani di medie dimensioni con rivestimenti misti e tetto piano
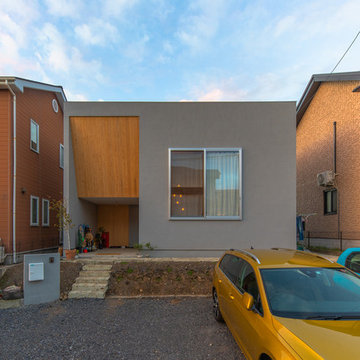
全体的にコンパクトで可愛い外観ですが窓は2.5m角の特大サイズ
Idee per la facciata di una casa piccola grigia moderna a piani sfalsati con rivestimento con lastre in cemento e copertura in metallo o lamiera
Idee per la facciata di una casa piccola grigia moderna a piani sfalsati con rivestimento con lastre in cemento e copertura in metallo o lamiera
Case con tetti a falda unica con tetto piano
3

