Case con tetti a falda unica con tetto piano
Filtra anche per:
Budget
Ordina per:Popolari oggi
21 - 40 di 68.459 foto
1 di 3
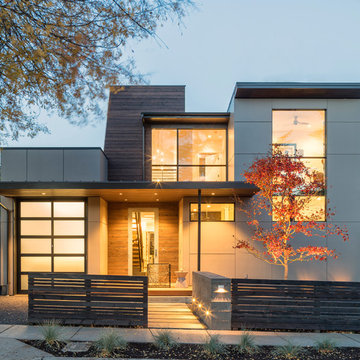
Ispirazione per la facciata di una casa grigia contemporanea a piani sfalsati con rivestimenti misti e tetto piano
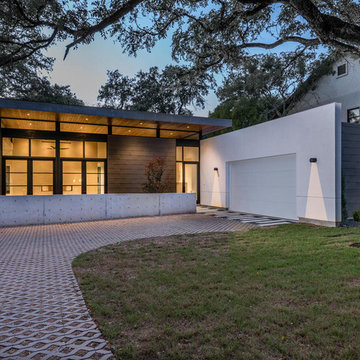
Idee per la facciata di una casa grande moderna a due piani con rivestimento in metallo e tetto piano

Darren Miles
Immagine della facciata di una casa grigia moderna a un piano di medie dimensioni con rivestimento in stucco e tetto piano
Immagine della facciata di una casa grigia moderna a un piano di medie dimensioni con rivestimento in stucco e tetto piano

Raul Garcia
Foto della casa con tetto a falda unica grande grigio contemporaneo a due piani con rivestimento in legno
Foto della casa con tetto a falda unica grande grigio contemporaneo a due piani con rivestimento in legno

Photography by Tom Ferguson
Ispirazione per la facciata di una casa piccola bianca moderna a due piani con tetto piano e rivestimento in legno
Ispirazione per la facciata di una casa piccola bianca moderna a due piani con tetto piano e rivestimento in legno

photo ©2012 Mariko Reed
Foto della casa con tetto a falda unica moderno a un piano con rivestimento in legno
Foto della casa con tetto a falda unica moderno a un piano con rivestimento in legno

Architectural Credit: R. Michael Cross Design Group
Ispirazione per la facciata di una casa piccola rossa contemporanea a tre piani con rivestimento in mattoni e tetto piano
Ispirazione per la facciata di una casa piccola rossa contemporanea a tre piani con rivestimento in mattoni e tetto piano

Russelll Abraham
Idee per la facciata di una casa grande gialla moderna a un piano con rivestimenti misti e tetto piano
Idee per la facciata di una casa grande gialla moderna a un piano con rivestimenti misti e tetto piano
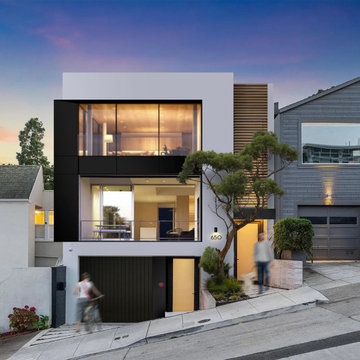
This vision of a remodel of an existing home located along a sloped street in San Francisco adapts the original design to its present-day context.
Multiple storeys allows for a secondary dwelling unit on the lower level. Separation of entry points both strengthens and forges new ties with the street. A wood scrim clad in cedar slats marks the main entry as as short walkway connects to the primary living level. The secondary access to the suite below is accessed near the front overhead garage door.
The exterior has a a restrained finish palette of soft white render, combined with ebony trim honouring the Bay Area’s legacy of craftsmanship. A recessed portion at the front forms a sheltered balcony that overlooks the street, while the upper level takes maximum advantage of stunning views.
:: thirdstone inc.
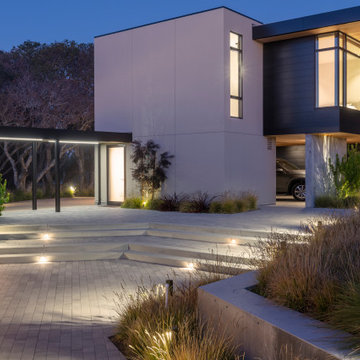
Garage with guest rooms above.
Foto della villa ampia a due piani con rivestimento in stucco e tetto piano
Foto della villa ampia a due piani con rivestimento in stucco e tetto piano
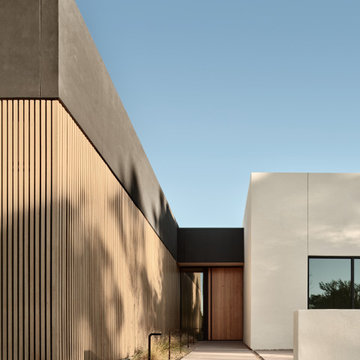
Photos by Roehner + Ryan
Esempio della villa grande bianca moderna a un piano con rivestimento in stucco e tetto piano
Esempio della villa grande bianca moderna a un piano con rivestimento in stucco e tetto piano
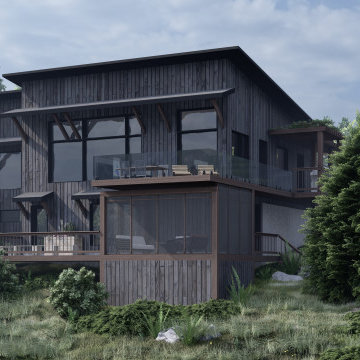
Ispirazione per la facciata di una casa nera contemporanea a un piano di medie dimensioni con rivestimento in legno, copertura in metallo o lamiera e tetto nero

These contemporary accessory dwelling unit plans deliver an indoor-outdoor living space consisting of an open-plan kitchen, dining, living, laundry as also include two bedrooms all contained in 753 square feet. The design also incorporates 452 square feet of alfresco and terrace sun drenched external area are ideally suited to extended family visits or a separate artist’s studio. The size of the accessory dwelling unit plans harmonize with the local authority planning schemes that contain clauses for secondary ancillary dwellings. When correctly orientated on the site, the raking ceilings of the accessory dwelling unit plans conform to passive solar design principles and ensure solar heat gain during the cooler winter months.
The accessory dwelling unit plans recognize the importance on sustainability and energy-efficient design principles, achieving passive solar design principles by catching the winter heat gain when the sun is at lower azimuth and storing the radiant energy in the thermal mass of the reinforced concrete slab that operates as the heat sink. The calculated sun shading eliminates the worst of the summer heat gain through the accessory dwelling unit plans fenestration while awning highlight windows vent stale hot air along the southern elevation employing ‘stack effect’ ventilation.
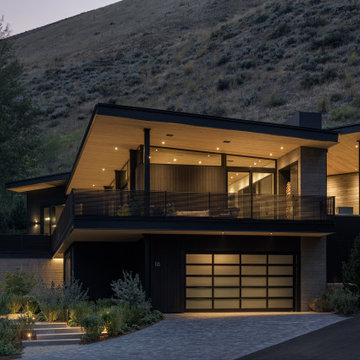
This Ketchum cabin retreat is a modern take of the conventional cabin with clean roof lines, large expanses of glass, and tiered living spaces. The board-form concrete exterior, charred cypress wood siding, and steel panels work harmoniously together. The natural elements of the home soften the hard lines, allowing it to submerge into its surroundings.
The Glo A5 triple-pane windows and doors were utilized for their advanced performance capabilities. Year-round comfort is achieved by the thermally-broken aluminum frame, low iron glass, multiple air seals, and argon-filled glazing. Advanced thermal technology was pivotal for the home’s design considering the amount of glazing that is used throughout the home. The windows and multiple 16’ sliding doors are one of the main features of the home’s design, focusing heavily on the beauty of Idaho. The doors also allow easy access to the deck, creating an eagle-eye view of the Valley.

Esempio della facciata di una casa bianca country a un piano di medie dimensioni con rivestimento in legno, copertura in metallo o lamiera, tetto nero e pannelli e listelle di legno

Idee per la villa nera contemporanea a due piani con tetto piano e pannelli sovrapposti

House exterior of 1920's Spanish style 2 -story family home.
Ispirazione per la villa rosa american style a due piani di medie dimensioni con rivestimento in stucco, tetto piano, copertura in tegole e tetto marrone
Ispirazione per la villa rosa american style a due piani di medie dimensioni con rivestimento in stucco, tetto piano, copertura in tegole e tetto marrone
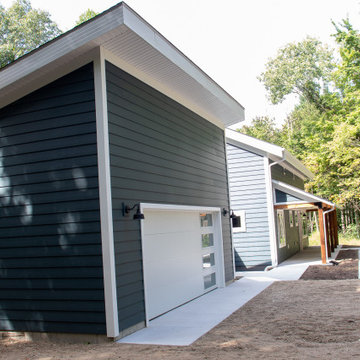
Foto della facciata di una casa blu moderna a piani sfalsati di medie dimensioni con rivestimento in vinile, copertura a scandole, tetto nero e pannelli sovrapposti
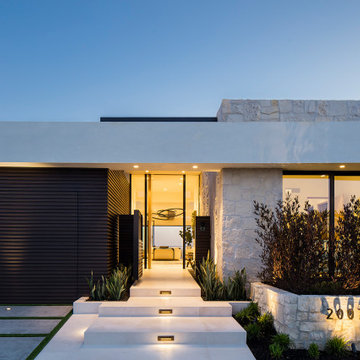
Immagine della villa multicolore moderna a un piano con rivestimento in pietra e tetto piano
Case con tetti a falda unica con tetto piano
2
