Case con tetti a falda unica con tetto piano
Filtra anche per:
Budget
Ordina per:Popolari oggi
181 - 200 di 68.459 foto
1 di 3
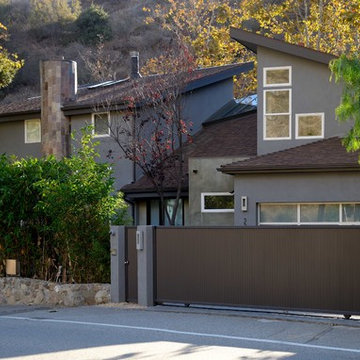
Pacific Garage Doors & Gates
Burbank & Glendale's Highly Preferred Garage Door & Gate Services
Location: North Hollywood, CA 91606
Esempio della facciata di una casa grande grigia contemporanea a due piani con rivestimento in stucco e copertura a scandole
Esempio della facciata di una casa grande grigia contemporanea a due piani con rivestimento in stucco e copertura a scandole

This West Asheville small house is on an ⅛ acre infill lot just 1 block from the Haywood Road commercial district. With only 840 square feet, space optimization is key. Each room houses multiple functions, and storage space is integrated into every possible location.
The owners strongly emphasized using available outdoor space to its fullest. A large screened porch takes advantage of the our climate, and is an adjunct dining room and living space for three seasons of the year.
A simple form and tonal grey palette unify and lend a modern aesthetic to the exterior of the small house, while light colors and high ceilings give the interior an airy feel.
Photography by Todd Crawford
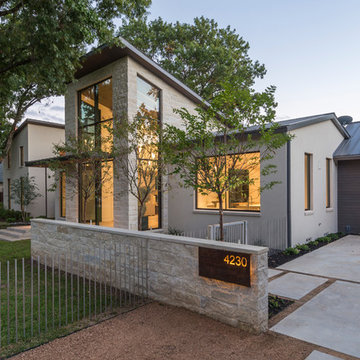
This large sprawling yard is highlighted by the house with a dry creek bed flowing under a see through corridor in the house.
Foto della casa con tetto a falda unica grande beige contemporaneo a due piani con rivestimenti misti
Foto della casa con tetto a falda unica grande beige contemporaneo a due piani con rivestimenti misti
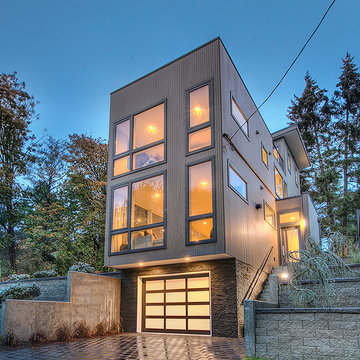
Immagine della villa beige contemporanea a tre piani di medie dimensioni con rivestimento con lastre in cemento e tetto piano

Adam Rouse
Idee per la villa blu contemporanea a tre piani di medie dimensioni con rivestimento in legno, tetto piano e copertura mista
Idee per la villa blu contemporanea a tre piani di medie dimensioni con rivestimento in legno, tetto piano e copertura mista
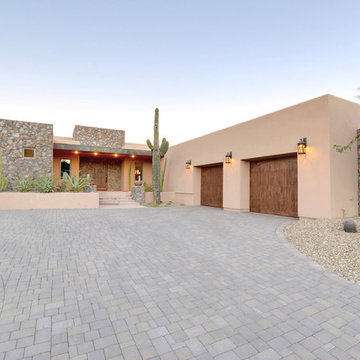
Front of Home
Photo-Jake Edwards
Immagine della facciata di una casa beige american style a un piano di medie dimensioni con rivestimento in stucco e tetto piano
Immagine della facciata di una casa beige american style a un piano di medie dimensioni con rivestimento in stucco e tetto piano
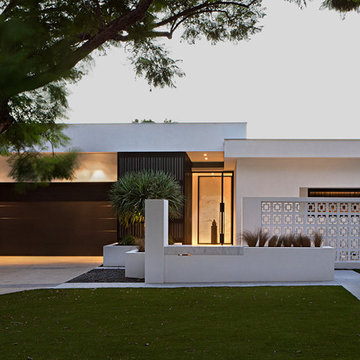
Photographer: Peter Ellery
Immagine della facciata di una casa bianca contemporanea con rivestimenti misti e tetto piano
Immagine della facciata di una casa bianca contemporanea con rivestimenti misti e tetto piano
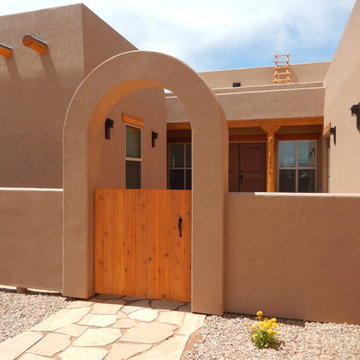
Adobe Southwest built by Keystone Custom Builders
Idee per la villa american style a un piano di medie dimensioni con rivestimento in stucco e tetto piano
Idee per la villa american style a un piano di medie dimensioni con rivestimento in stucco e tetto piano

Adrian Ozimek / Ozimek Photography
Architectural Designer: Fine Lines Design
Builder: Day Custom Homes
Immagine della facciata di una casa grigia contemporanea a due piani con rivestimenti misti e tetto piano
Immagine della facciata di una casa grigia contemporanea a due piani con rivestimenti misti e tetto piano
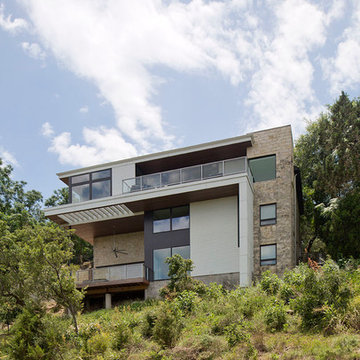
Paul Bardagjy Photography
Immagine della facciata di una casa contemporanea a tre piani di medie dimensioni con tetto piano
Immagine della facciata di una casa contemporanea a tre piani di medie dimensioni con tetto piano
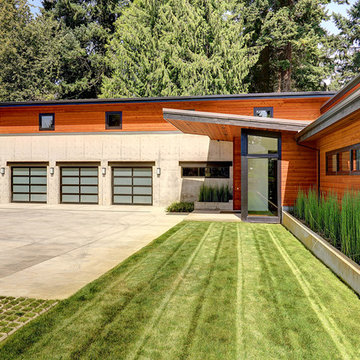
Immagine della villa grande contemporanea a due piani con rivestimenti misti, tetto piano e copertura in metallo o lamiera
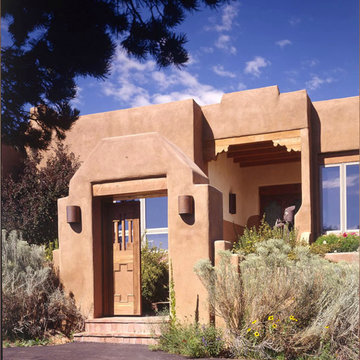
Ispirazione per la villa beige american style a due piani di medie dimensioni con rivestimento in adobe e tetto piano
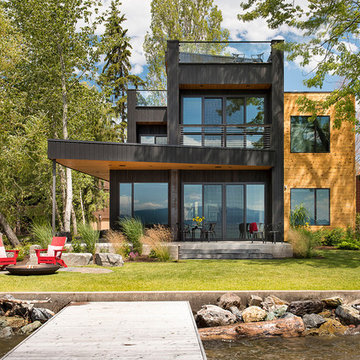
Immagine della facciata di una casa ampia nera contemporanea a tre piani con tetto piano e rivestimento in legno
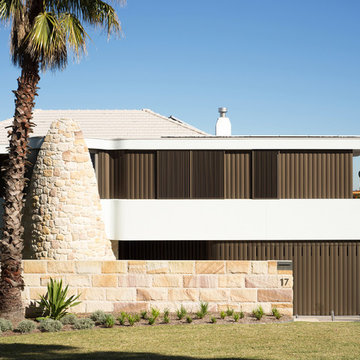
Justin Alexander & Edward Birch
Ispirazione per la facciata di una casa grande bianca a due piani con tetto piano
Ispirazione per la facciata di una casa grande bianca a due piani con tetto piano
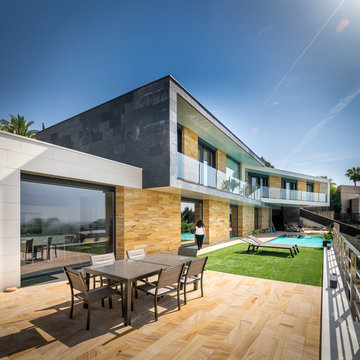
David Jiménez
Ispirazione per la facciata di una casa grande contemporanea a due piani con rivestimento in pietra e tetto piano
Ispirazione per la facciata di una casa grande contemporanea a due piani con rivestimento in pietra e tetto piano
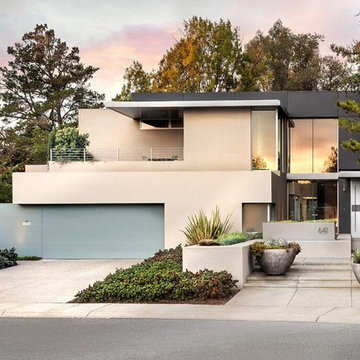
Esempio della facciata di una casa grande multicolore moderna a due piani con rivestimento in stucco e tetto piano
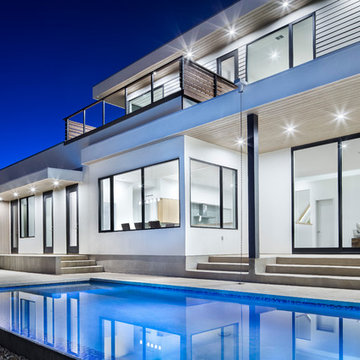
Hardie Siding, Cedar Soffit and white stucco
Esempio della facciata di una casa grande bianca moderna a due piani con rivestimento in stucco e tetto piano
Esempio della facciata di una casa grande bianca moderna a due piani con rivestimento in stucco e tetto piano
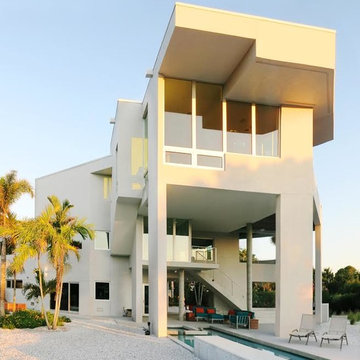
Idee per la facciata di una casa grande bianca moderna a tre piani con rivestimento in cemento e tetto piano
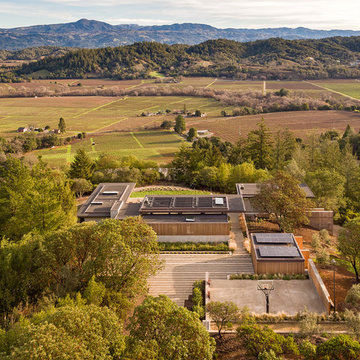
Ispirazione per la facciata di una casa grande grigia contemporanea a un piano con rivestimenti misti e tetto piano
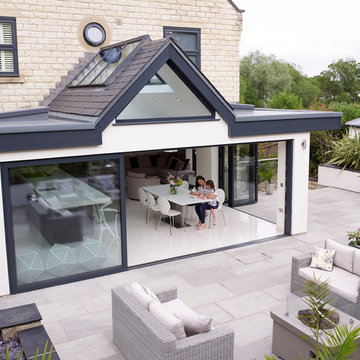
This distinctive extension contains a skyline roof lantern with a bespoke shaped window flooding additional light into the kitchen space. Either side of the apex are two flat skylights and in keeping with the roof the huge sliding doors and bi folding door finished off this unique glazed extension.
Case con tetti a falda unica con tetto piano
10