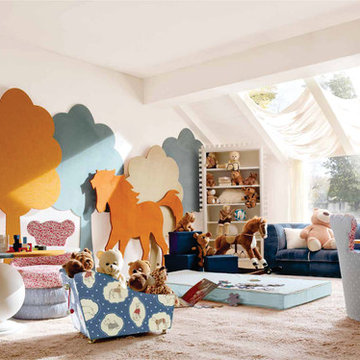Camerette per Bambini e Neonati - Foto e idee per arredare
Filtra anche per:
Budget
Ordina per:Popolari oggi
221 - 240 di 2.943 foto
1 di 2
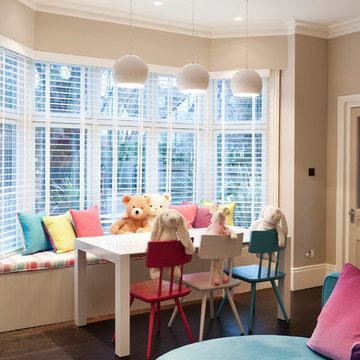
We couldn’t resist playing with the toys. With one bear’s arm around the other, the others sat up for the photo shoot, showing off their best sides of course!
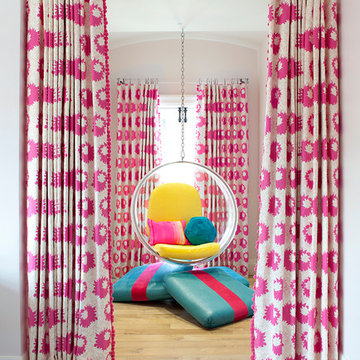
Interiors by Morris & Woodhouse Interiors LLC, Architecture by ARCHONSTRUCT LLC
© Robert Granoff
Esempio di una cameretta per bambini contemporanea di medie dimensioni con pareti bianche e parquet chiaro
Esempio di una cameretta per bambini contemporanea di medie dimensioni con pareti bianche e parquet chiaro
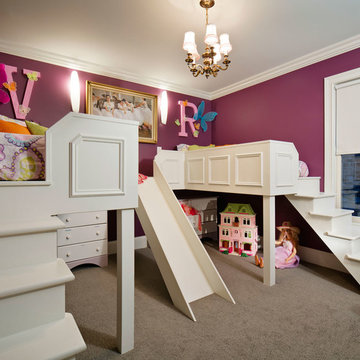
Esempio di una cameretta per bambini da 4 a 10 anni tradizionale di medie dimensioni con pareti viola e moquette
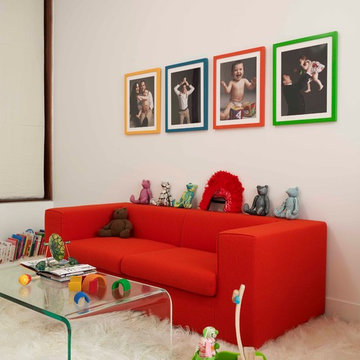
Photos by Joshua McHugh
Esempio di una stanza dei giochi design
Esempio di una stanza dei giochi design
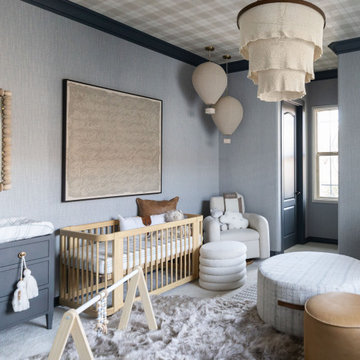
THIS ADORABLE NURSERY GOT A FULL MAKEOVER WITH ADDED WALLPAPER ON WALLS + CEILING DETAIL. WE ALSO ADDED LUXE FURNISHINGS TO COMPLIMENT THE ART PIECES + LIGHTING
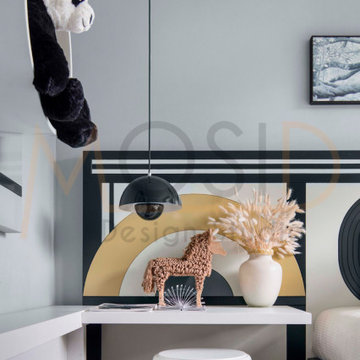
The fresh green and active yellow of the children's room constitute a world of imagination for children, and the interesting decorations in every corner make this space a small castle. The main color also discards the bright colors, and the Morandi color with a little gray-scale texture is used to texture the space. The cognition of aesthetic taste is cultivated in a subtle way.
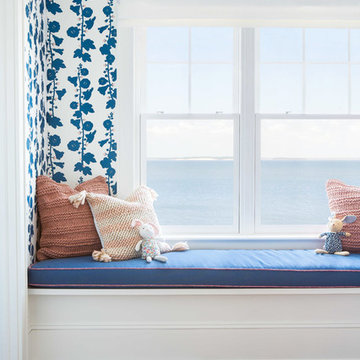
Architectural advisement, Interior Design, Custom Furniture Design & Art Curation by Chango & Co.
Photography by Sarah Elliott
See the feature in Domino Magazine
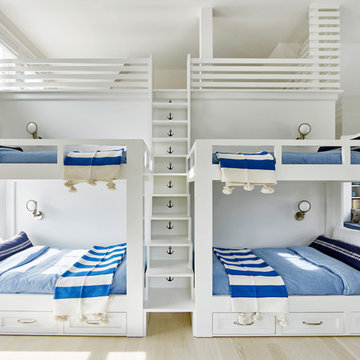
Architectural Advisement & Interior Design by Chango & Co.
Architecture by Thomas H. Heine
Photography by Jacob Snavely
See the story in Domino Magazine
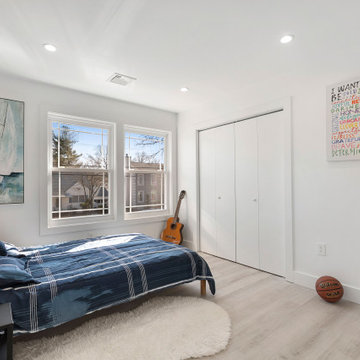
Foto di una cameretta per bambini moderna di medie dimensioni con pareti bianche, parquet chiaro, pavimento marrone, soffitto in perlinato e pannellatura
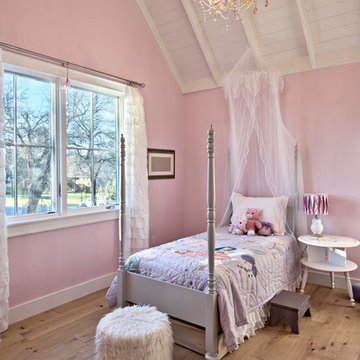
Architect: Tim Brown Architecture. Photographer: Casey Fry
Idee per una grande cameretta per bambini da 4 a 10 anni tradizionale con pareti rosa, parquet chiaro e pavimento marrone
Idee per una grande cameretta per bambini da 4 a 10 anni tradizionale con pareti rosa, parquet chiaro e pavimento marrone
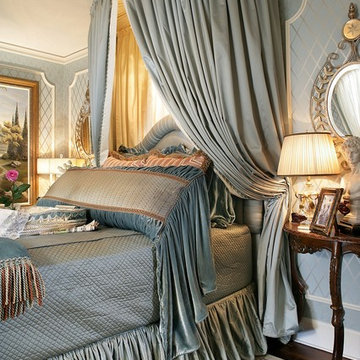
luxury bedroom in blue. Added molding and handpainted diamond trellis pattern, silk satin headboard and canopy. Photo credit: Peter Rymwid
Idee per una cameretta per bambini classica di medie dimensioni con pareti blu, parquet scuro e pavimento marrone
Idee per una cameretta per bambini classica di medie dimensioni con pareti blu, parquet scuro e pavimento marrone
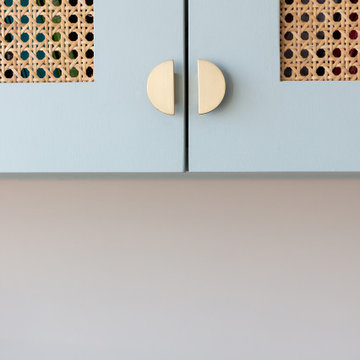
Création d’un grand appartement familial avec espace parental et son studio indépendant suite à la réunion de deux lots. Une rénovation importante est effectuée et l’ensemble des espaces est restructuré et optimisé avec de nombreux rangements sur mesure. Les espaces sont ouverts au maximum pour favoriser la vue vers l’extérieur.
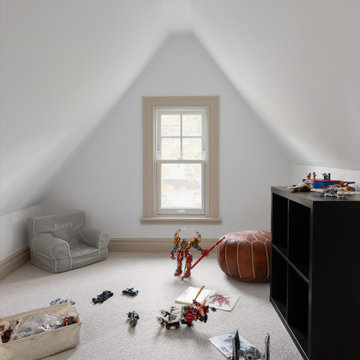
Third floor attic remodel. Living and entertaining space in attic with angled ceilings. Slanted ceiling with playroom and carpet for comfort.
Idee per una grande cameretta per bambini minimalista con pareti bianche, moquette e pavimento beige
Idee per una grande cameretta per bambini minimalista con pareti bianche, moquette e pavimento beige
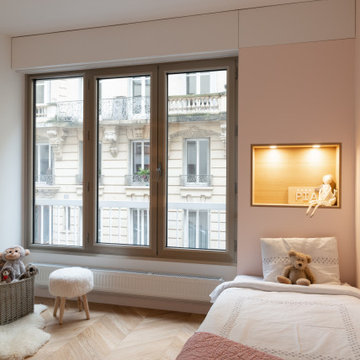
Initialement configuré avec 4 chambres, deux salles de bain & un espace de vie relativement cloisonné, la disposition de cet appartement dans son état existant convenait plutôt bien aux nouveaux propriétaires.
Cependant, les espaces impartis de la chambre parentale, sa salle de bain ainsi que la cuisine ne présentaient pas les volumes souhaités, avec notamment un grand dégagement de presque 4m2 de surface perdue.
L’équipe d’Ameo Concept est donc intervenue sur plusieurs points : une optimisation complète de la suite parentale avec la création d’une grande salle d’eau attenante & d’un double dressing, le tout dissimulé derrière une porte « secrète » intégrée dans la bibliothèque du salon ; une ouverture partielle de la cuisine sur l’espace de vie, dont les agencements menuisés ont été réalisés sur mesure ; trois chambres enfants avec une identité propre pour chacune d’entre elles, une salle de bain fonctionnelle, un espace bureau compact et organisé sans oublier de nombreux rangements invisibles dans les circulations.
L’ensemble des matériaux utilisés pour cette rénovation ont été sélectionnés avec le plus grand soin : parquet en point de Hongrie, plans de travail & vasque en pierre naturelle, peintures Farrow & Ball et appareillages électriques en laiton Modelec, sans oublier la tapisserie sur mesure avec la réalisation, notamment, d’une tête de lit magistrale en tissu Pierre Frey dans la chambre parentale & l’intégration de papiers peints Ananbo.
Un projet haut de gamme où le souci du détail fut le maitre mot !
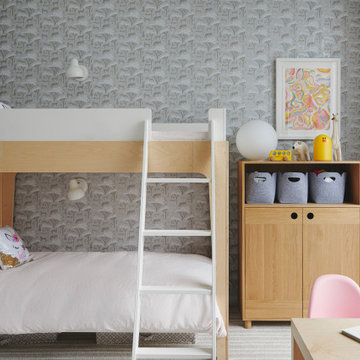
Key decor elements include: Vl38 wall lamps by Louis Poulsen in white, Custom cabinet for toy storage from Bee9 Design, Panton junior chairs by Vitra, Cayo rug by Thayer Design Studio, Parsons play table by Urban Green, Dioscuri 35 table lamp by Artemide, Hygge & West wallpaper in Serengeti ,Metal lazy susan from PB kids, Glory by Erin Lynn Welsh from Uprise Art
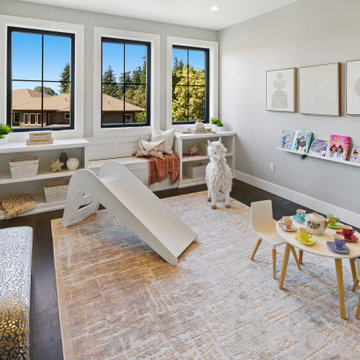
Modern Italian home front-facing balcony featuring three outdoor-living areas, six bedrooms, two garages, and a living driveway.
Ispirazione per un'ampia cameretta per bambini da 4 a 10 anni minimalista con pareti grigie, parquet scuro e pavimento marrone
Ispirazione per un'ampia cameretta per bambini da 4 a 10 anni minimalista con pareti grigie, parquet scuro e pavimento marrone
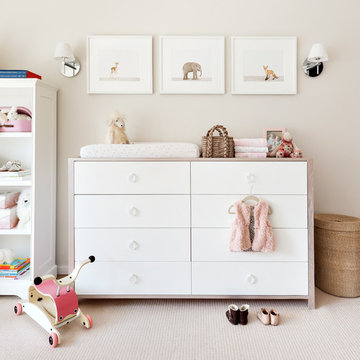
Custom changing dresser by Duc Duc with animal artwork arranged dresser. Custom carpet from ABC Home
photo credits to Regan Wood Photography
Foto di una cameretta per neonata chic di medie dimensioni con pareti beige e pavimento in legno massello medio
Foto di una cameretta per neonata chic di medie dimensioni con pareti beige e pavimento in legno massello medio
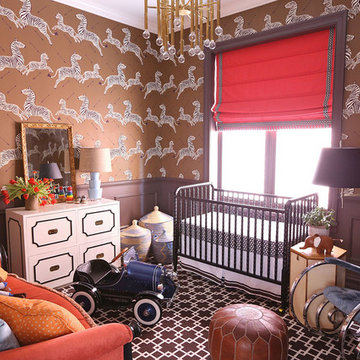
Zebra wallpaper straight from The Royal Tenenbaums makes a bold statement in this nursery. Dark, traditional furniture pops with bright velvets and a graphic, chocolatey carpet.
Summer Thornton Design, Inc.
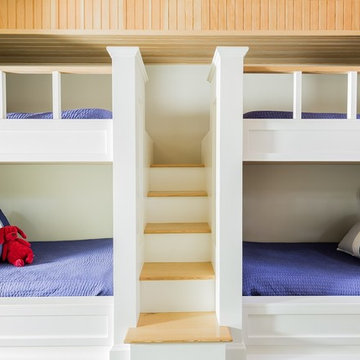
Photography by Michael J. Lee
Idee per una cameretta per bambini tradizionale di medie dimensioni con pareti beige e pavimento in legno massello medio
Idee per una cameretta per bambini tradizionale di medie dimensioni con pareti beige e pavimento in legno massello medio
Camerette per Bambini e Neonati - Foto e idee per arredare
12


