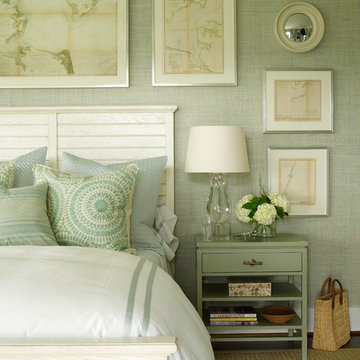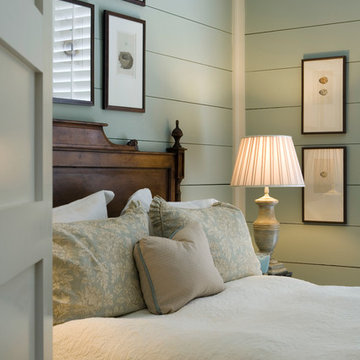Camera da Letto
Filtra anche per:
Budget
Ordina per:Popolari oggi
21 - 40 di 267.860 foto
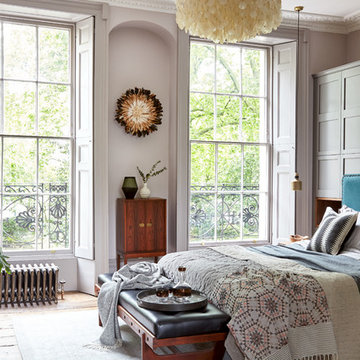
We opted for a rich colour palette of teals, blue greys and rosewood reds. Painting cabinetry and original shutters in tone on tone shades of Farrow & Ball. And adding organic touches via the live edge bedside tables, mid century bench at the end of the bed. And then adding layers of textural interest, clashing patterns and tactile fabrics to dress the super kingsize bed.
Brass Bert Frank bedside pendant lights were hung low to enhance the impressive ceiling height and also to save crucial space for storage, allowing space for the couple and their growing family.
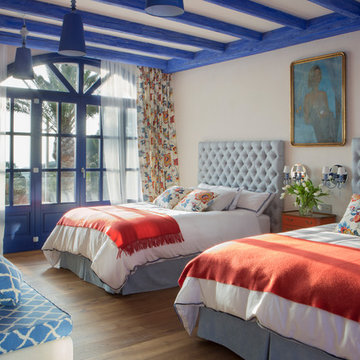
Immagine di una camera degli ospiti mediterranea di medie dimensioni con pareti bianche, parquet scuro, nessun camino e pavimento marrone
Trova il professionista locale adatto per il tuo progetto

Eric Roth Photography
Immagine di una camera da letto country con pareti grigie e parquet chiaro
Immagine di una camera da letto country con pareti grigie e parquet chiaro
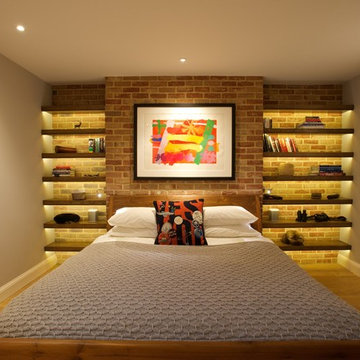
Ispirazione per una camera da letto minimal di medie dimensioni con pareti grigie, pavimento in legno massello medio e pavimento marrone
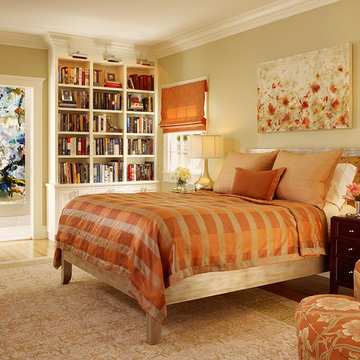
Photo: Matthew Millman
Esempio di una camera matrimoniale classica di medie dimensioni con pareti beige, pavimento in legno massello medio, nessun camino e pavimento marrone
Esempio di una camera matrimoniale classica di medie dimensioni con pareti beige, pavimento in legno massello medio, nessun camino e pavimento marrone

Photography by Michael J. Lee
Foto di una grande camera degli ospiti tradizionale con pareti marroni, pavimento in legno massello medio, nessun camino e pavimento marrone
Foto di una grande camera degli ospiti tradizionale con pareti marroni, pavimento in legno massello medio, nessun camino e pavimento marrone
Ricarica la pagina per non vedere più questo specifico annuncio
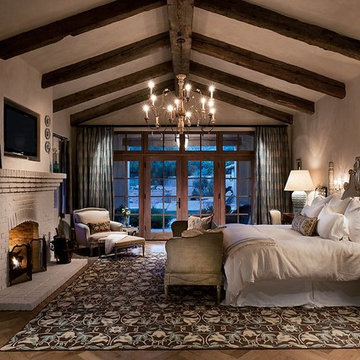
Mark Boisclair Photography
Immagine di una camera matrimoniale stile americano con pareti beige, parquet scuro, camino classico e TV
Immagine di una camera matrimoniale stile americano con pareti beige, parquet scuro, camino classico e TV
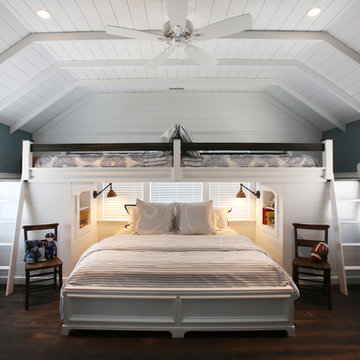
John Dimaio
Esempio di un'In mansarda camera degli ospiti costiera con pareti grigie e parquet scuro
Esempio di un'In mansarda camera degli ospiti costiera con pareti grigie e parquet scuro
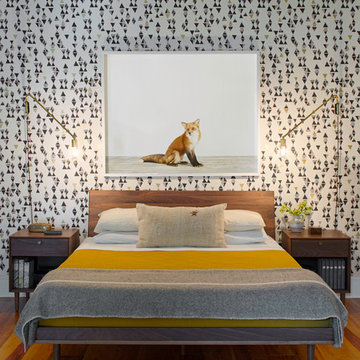
Sources:
Bed: DWR
Bedside Tables: DWR
Blanket: Coyuchi
Throw: Brookefarm
Throw Pillow: sukan (Etsy)
Wall Sconces: One Forty Three
Flooring: Heart of Pine
Wallpaper: Hygge and West
Art: The Animal Print Shop
Richard Leo Johnson
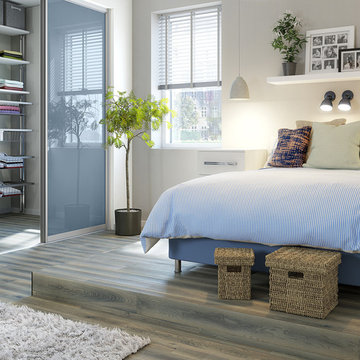
After a long, busy day, we all need somewhere to unwind. With styles for all the family, from toddlers to teens to grown ups, our bedroom collection extends from bedside chests to fitted wardrobes, all available in a choice of finishes. Our designs are stylish, versatile and practical, allowing you to piece together your perfect bedroom. Plus you can be creative by combining décor doors, mirrored doors, shelves and drawers to create your own design.

This 3200 square foot home features a maintenance free exterior of LP Smartside, corrugated aluminum roofing, and native prairie landscaping. The design of the structure is intended to mimic the architectural lines of classic farm buildings. The outdoor living areas are as important to this home as the interior spaces; covered and exposed porches, field stone patios and an enclosed screen porch all offer expansive views of the surrounding meadow and tree line.
The home’s interior combines rustic timbers and soaring spaces which would have traditionally been reserved for the barn and outbuildings, with classic finishes customarily found in the family homestead. Walls of windows and cathedral ceilings invite the outdoors in. Locally sourced reclaimed posts and beams, wide plank white oak flooring and a Door County fieldstone fireplace juxtapose with classic white cabinetry and millwork, tongue and groove wainscoting and a color palate of softened paint hues, tiles and fabrics to create a completely unique Door County homestead.
Mitch Wise Design, Inc.
Richard Steinberger Photography
Ricarica la pagina per non vedere più questo specifico annuncio

The goal of this project was to build a house that would be energy efficient using materials that were both economical and environmentally conscious. Due to the extremely cold winter weather conditions in the Catskills, insulating the house was a primary concern. The main structure of the house is a timber frame from an nineteenth century barn that has been restored and raised on this new site. The entirety of this frame has then been wrapped in SIPs (structural insulated panels), both walls and the roof. The house is slab on grade, insulated from below. The concrete slab was poured with a radiant heating system inside and the top of the slab was polished and left exposed as the flooring surface. Fiberglass windows with an extremely high R-value were chosen for their green properties. Care was also taken during construction to make all of the joints between the SIPs panels and around window and door openings as airtight as possible. The fact that the house is so airtight along with the high overall insulatory value achieved from the insulated slab, SIPs panels, and windows make the house very energy efficient. The house utilizes an air exchanger, a device that brings fresh air in from outside without loosing heat and circulates the air within the house to move warmer air down from the second floor. Other green materials in the home include reclaimed barn wood used for the floor and ceiling of the second floor, reclaimed wood stairs and bathroom vanity, and an on-demand hot water/boiler system. The exterior of the house is clad in black corrugated aluminum with an aluminum standing seam roof. Because of the extremely cold winter temperatures windows are used discerningly, the three largest windows are on the first floor providing the main living areas with a majestic view of the Catskill mountains.
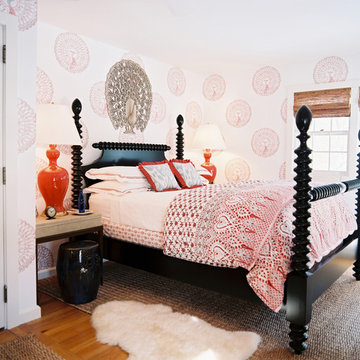
Photo Credit: Patrick Cline
Immagine di una camera da letto etnica con pareti bianche e pavimento in legno massello medio
Immagine di una camera da letto etnica con pareti bianche e pavimento in legno massello medio

Immagine di una grande camera degli ospiti stile marino con pareti verdi e nessun camino
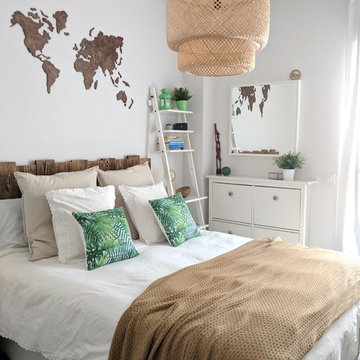
Immagine di una camera degli ospiti scandinava di medie dimensioni con pareti bianche, pavimento in gres porcellanato, nessun camino e pavimento marrone
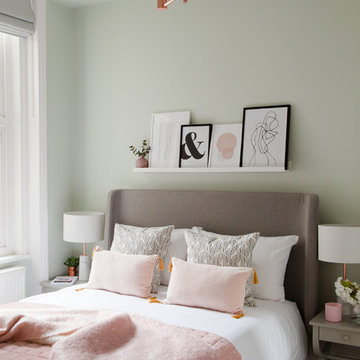
Ispirazione per una camera da letto classica con moquette e pavimento grigio
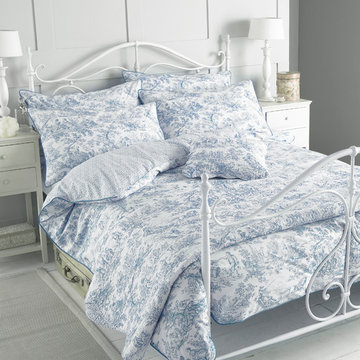
Trimmed with a blue cotton piping, the soft blue hue gives this toile bed linen a classically French feel, and the small scale ditsy reverse gives it a really feminine finish. French Toile is the quintessential bed linen design for a classic French inspired bedroom. The French word 'toile' actually derives from 'Toile de Jouy' and translates as 'story' or 'tale', so a toile design is intended to be a series of drawings that depict a romantic, and often rural or pastoral based tale.
In this toile design men and woman dance amongst the trees whilst being serenaded by a man playing a French clarinet as angles fly above. It's a glorious tale of love, and was the perfect antidote to the troublesome times of the mid eighteenth century revolution.
Available in sets which comprise a duvet cover and two pillowcases (the single set has just one pillowcase), with additional individual pillowcases also available.
Made from 200 thread count 100% pure cotton for a soft, smooth and long lasting fabric.
Machine wash at 40 degrees.
Also available in French Grey.
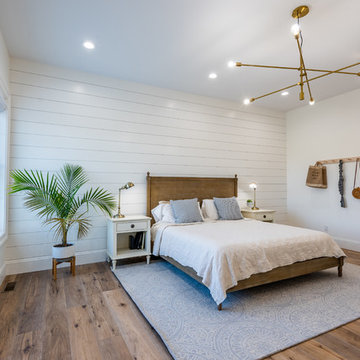
Ispirazione per una camera degli ospiti country con pareti bianche, pavimento in legno massello medio e pavimento marrone
2
