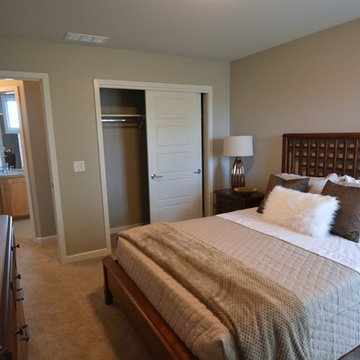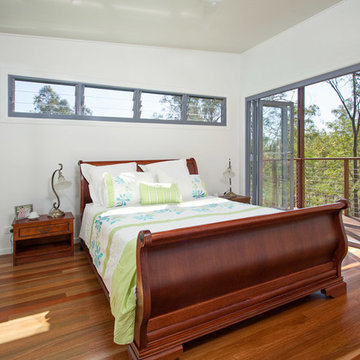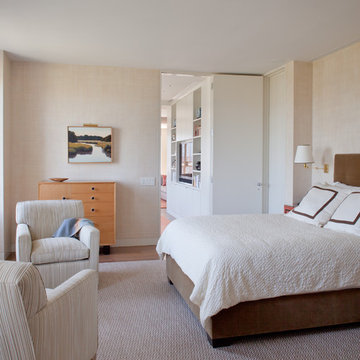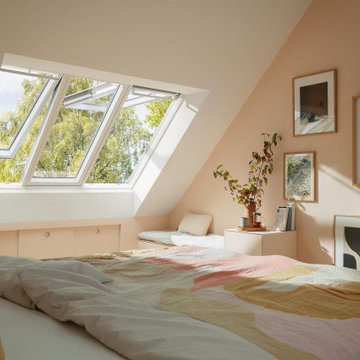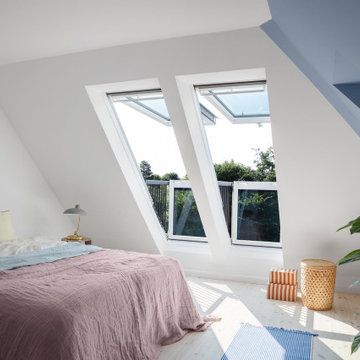Camere da Letto - Foto e idee per arredare
Filtra anche per:
Budget
Ordina per:Popolari oggi
21 - 40 di 267.809 foto
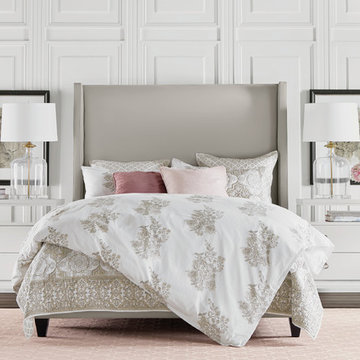
Idee per una grande camera matrimoniale tradizionale con pareti bianche, parquet scuro, nessun camino e pavimento marrone
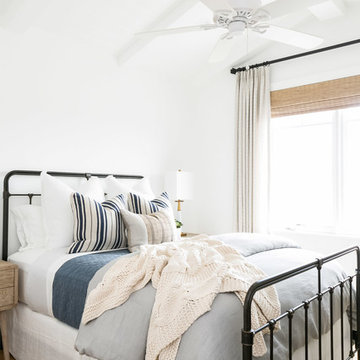
Interior Design by Blackband Design, Home Build by Graystone Custom Builders, Photography by Ryan Garvin
Idee per una camera da letto stile marino
Idee per una camera da letto stile marino
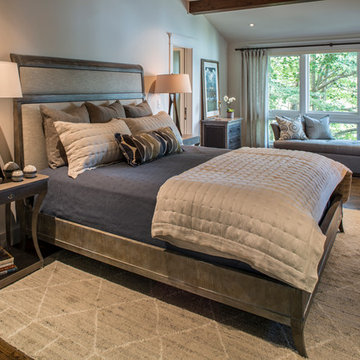
Interior Design: Allard + Roberts Interior Design
Construction: K Enterprises
Photography: David Dietrich Photography
Immagine di una camera matrimoniale tradizionale di medie dimensioni con pareti bianche, parquet scuro, camino classico, cornice del camino in pietra e pavimento marrone
Immagine di una camera matrimoniale tradizionale di medie dimensioni con pareti bianche, parquet scuro, camino classico, cornice del camino in pietra e pavimento marrone
Trova il professionista locale adatto per il tuo progetto
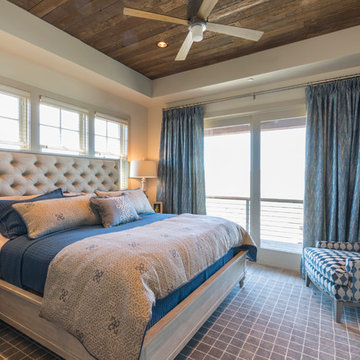
Foto di una camera matrimoniale classica di medie dimensioni con pareti bianche, moquette e nessun camino
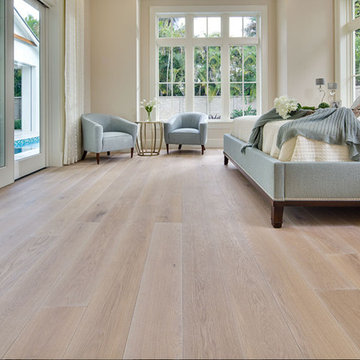
Esempio di una grande camera matrimoniale stile shabby con pareti beige e parquet chiaro
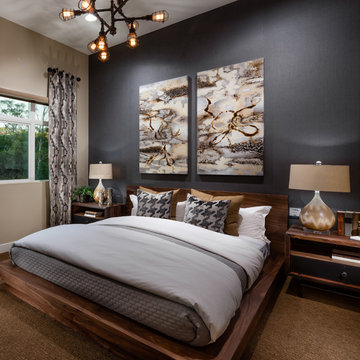
Idee per una grande camera matrimoniale contemporanea con pareti grigie e moquette
Ricarica la pagina per non vedere più questo specifico annuncio
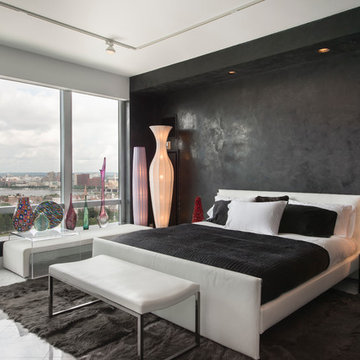
Located in one of the Ritz residential towers in Boston, the project was a complete renovation. The design and scope of work included the entire residence from marble flooring throughout, to movement of walls, new kitchen, bathrooms, all furnishings, lighting, closets, artwork and accessories. Smart home sound and wifi integration throughout including concealed electronic window treatments.
The challenge for the final project design was multifaceted. First and foremost to maintain a light, sheer appearance in the main open areas, while having a considerable amount of seating for living, dining and entertaining purposes. All the while giving an inviting peaceful feel,
and never interfering with the view which was of course the piece de resistance throughout.
Bringing a unique, individual feeling to each of the private rooms to surprise and stimulate the eye while navigating through the residence was also a priority and great pleasure to work on, while incorporating small details within each room to bind the flow from area to area which would not be necessarily obvious to the eye, but palpable in our minds in a very suttle manner. The combination of luxurious textures throughout brought a third dimension into the environments, and one of the many aspects that made the project so exceptionally unique, and a true pleasure to have created. Reach us www.themorsoncollection.com
Photography by Elevin Studio.
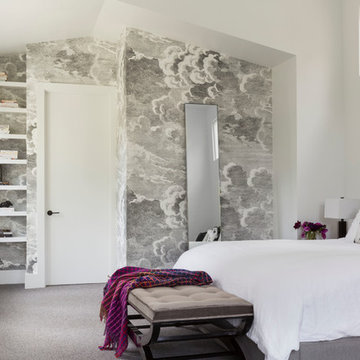
The master bedroom is a calm oasis where parents of young children can truly escape. Here we bring the unexpected with unique throw pillows and a calming yet whimsical accent wall, covered in Fornasetti II Nuvolette wallpaper by Cole & Son.

The master bedroom has a coffered ceiling and opens to the master bathroom. There is an attached sitting room on the other side of the free-standing fireplace wall (see other master bedroom pictures). The stunning fireplace wall is tiled from floor to ceiling in penny round tiles. The headboard was purchased from Pottery Barn, and the footstool at the end of the bed was purchased at Restoration Hardware.
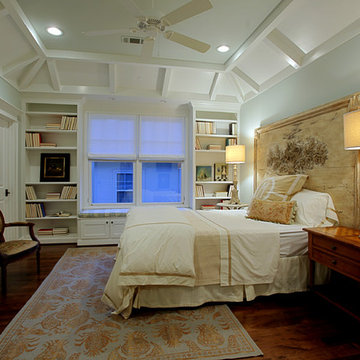
Stone Acorn Builders presents Houston's first Southern Living Showcase in 2012.
Esempio di una grande camera matrimoniale classica con pareti blu, parquet scuro, nessun camino e pavimento marrone
Esempio di una grande camera matrimoniale classica con pareti blu, parquet scuro, nessun camino e pavimento marrone
Ricarica la pagina per non vedere più questo specifico annuncio
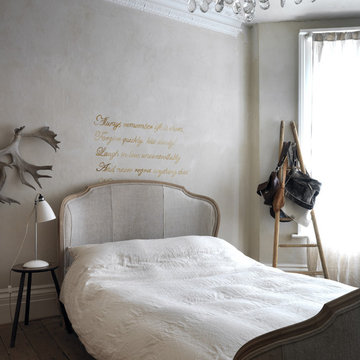
Flea Market Chic by Liz Bauwens and Alexandra Campbell. CICO Books, $29.95. www.cicobooks.com
Photo Credit: CICO Books
Esempio di una camera da letto country con pareti grigie e parquet scuro
Esempio di una camera da letto country con pareti grigie e parquet scuro
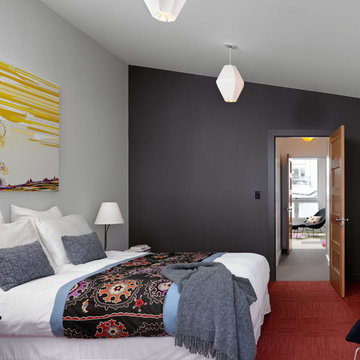
Along one of the Mission District’s most cosmopolitan blocks, an Italianate home is expanded with two substantial yet stealthy additions. Peeking out above the restored front façade, a new third story bedroom level hints at the comprehensively transformed spaces within. The project integrates modern design, bountiful natural light sources, high efficiency systems, and repurposed building materials with new and original hand-crafted detailing.
Photographer: Bruce Damonte
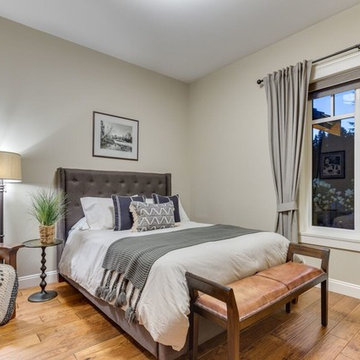
Idee per una camera degli ospiti classica di medie dimensioni con pareti grigie, pavimento in legno massello medio, nessun camino e pavimento marrone
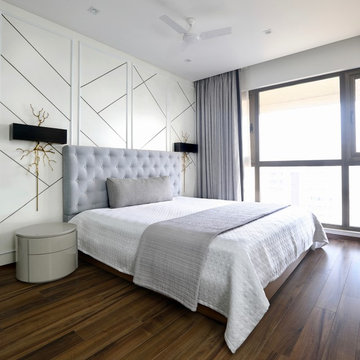
Ispirazione per una camera degli ospiti design con pareti bianche, parquet scuro e pavimento marrone
Camere da Letto - Foto e idee per arredare
Ricarica la pagina per non vedere più questo specifico annuncio
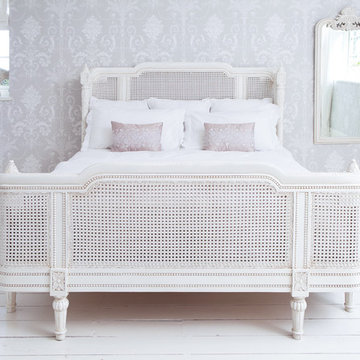
A new take on our best-selling White Rattan Bed, the breathtakingly romantic Provencal Lit Lit French Bed is finished in an antique white to match the other items in our Provencal Collection. It has a hand-carved solid mahogany frame with double rattan on the gently curved headboard and footboard. The scrolling corner columns are intricately hand-carved and embellished with floral and acanthus motifs.
This antique white rattan bed can either be put together for you upon delivery (choose White Glove Delivery at checkout), alternatively you can assemble your new bed, which is straightforward and takes approximately 20 minutes (see the video below).
This French style rattan bed is sold with free shipping throughout mainland England and Wales.
Please contact us if you would like to receive a wood sample of this bed.
Fits standard UK mattress sizes.
Matching furniture available in The Provencal Collection of Luxury French Furniture.
This is French style furniture at its absolute best!
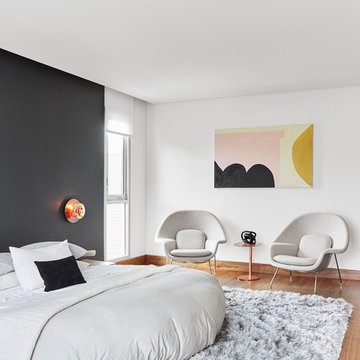
Photo by: Sara Tramp
Foto di una camera da letto minimal con pareti nere, parquet chiaro e nessun camino
Foto di una camera da letto minimal con pareti nere, parquet chiaro e nessun camino
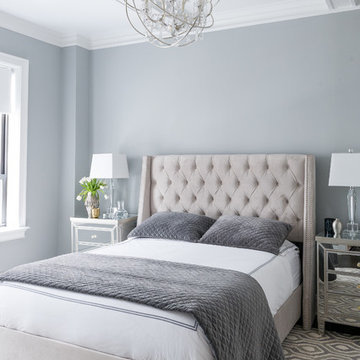
Foto di una camera da letto tradizionale con pareti grigie e pavimento grigio
2
