Camere da Letto - Foto e idee per arredare
Filtra anche per:
Budget
Ordina per:Popolari oggi
1 - 20 di 3.441 foto
1 di 3
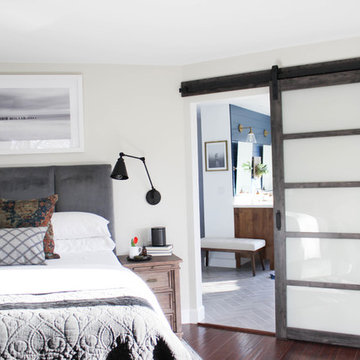
Home. Designs
Immagine di una camera matrimoniale minimalista di medie dimensioni con pareti grigie, parquet scuro, camino sospeso, cornice del camino in legno e pavimento marrone
Immagine di una camera matrimoniale minimalista di medie dimensioni con pareti grigie, parquet scuro, camino sospeso, cornice del camino in legno e pavimento marrone
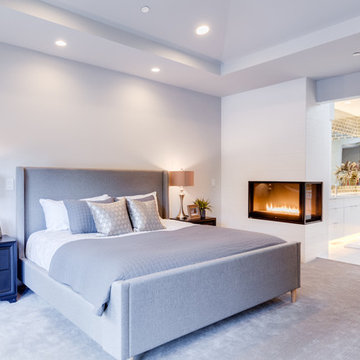
Foto di una camera matrimoniale moderna di medie dimensioni con pareti bianche, moquette, camino ad angolo, cornice del camino piastrellata e pavimento grigio
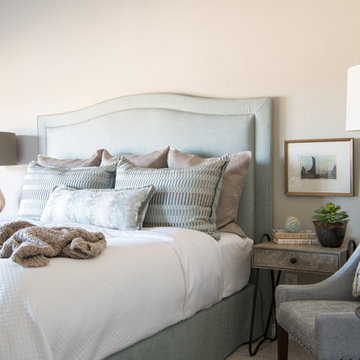
The client's request was to continue the spa-like environment Dona Rosene Interiors had just completed in the adjacent master bathroom (see Ethereal Bath) into the Master Bedroom. An elegant, antique silver finished chandelier replaced the ceiling fan. An upholstered headboard & tailored bed-skirt in the ethereal gray green linen compliments the geometric fabric used on the pillows & drapery panels framing the shutters and hanging from a bronze rod. Photos by Michael Hunter.

We continued the gray, blue and gold color palette into the master bedroom. Custom bedding and luxurious shag area rugs brought sophistication, while placing colorful floral accents around the room made for an inviting space.
Design: Wesley-Wayne Interiors
Photo: Stephen Karlisch
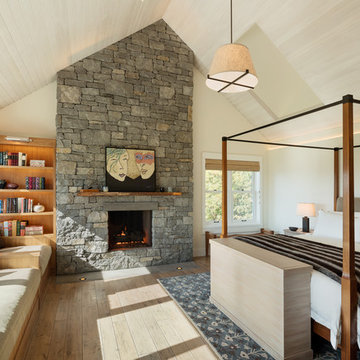
Eric Staudenmaier
Esempio di una grande camera matrimoniale country con pavimento in legno massello medio, camino classico, cornice del camino in pietra, pareti beige e pavimento marrone
Esempio di una grande camera matrimoniale country con pavimento in legno massello medio, camino classico, cornice del camino in pietra, pareti beige e pavimento marrone
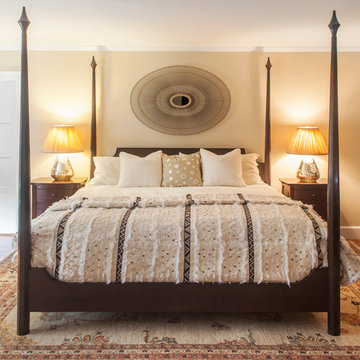
Foto di una camera matrimoniale vittoriana con pareti bianche, parquet chiaro, camino classico, cornice del camino in intonaco e pavimento beige
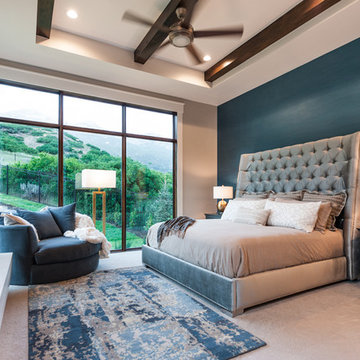
Foto di una camera matrimoniale chic di medie dimensioni con pareti blu, moquette, camino classico e cornice del camino in pietra
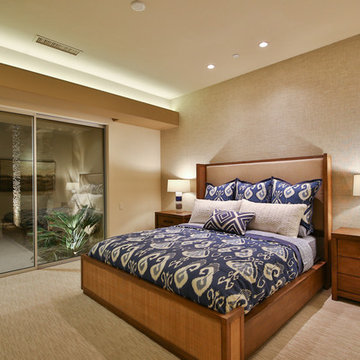
Trent Teigen
Foto di una grande camera degli ospiti design con pareti beige, moquette, camino classico, cornice del camino piastrellata e pavimento beige
Foto di una grande camera degli ospiti design con pareti beige, moquette, camino classico, cornice del camino piastrellata e pavimento beige

Immagine di una grande camera matrimoniale design con pareti grigie, parquet scuro, camino classico e cornice del camino piastrellata
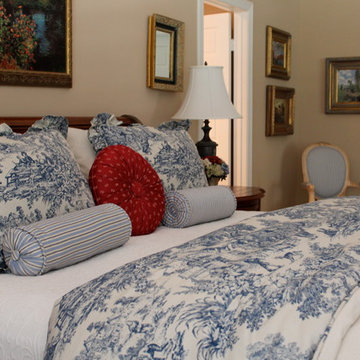
Idee per una grande camera matrimoniale mediterranea con pareti beige, moquette, camino classico e cornice del camino in pietra
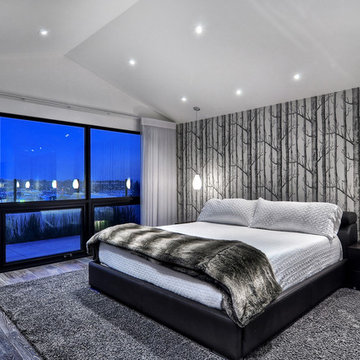
Esempio di una camera matrimoniale contemporanea di medie dimensioni con pareti bianche, parquet chiaro, camino classico e cornice del camino in metallo
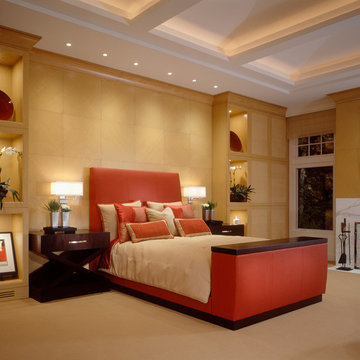
Idee per una grande camera matrimoniale contemporanea con pareti beige, camino classico, moquette, cornice del camino in pietra e pavimento beige
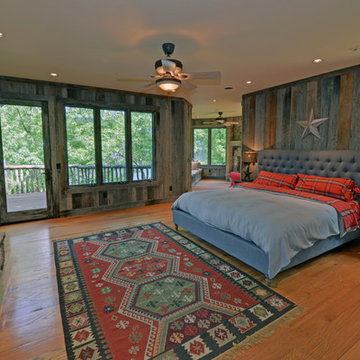
Stuart Wade, Envision Virtual Tours
Bobcat Lodge- Lake Rabun
Be welcomed to this perfect mountain/lake lodge through stone pillars down a driveway of stamped concrete and brick paver patterns to the porte cochere. The design philosophy seen in the home's exterior extends to the interior with 10 fireplaces, the finest materials, and extraordinary craftsmanship.
Great Room
Enter the striking foyer with the antique heart pine, walnut and bird's-eye maple inlaid pattern that harmonizes with the natural unity of the spacious great room. The visually anchored stone fireplace accented by hand hewn circa 1800 oak beams silhouettes the soft lake views making a dynamic design statement. The great room was designed with togetherness in mind and features high vaulted ceilings, wormy oak flooring with walnut borders, a spacious dining area, a gourmet kitchen and for softer and more intimate moments a keeping room.
Kitchen:
Wormy chestnut cabinets,
Complimenting South American granite countertops
Wolf cooktop, double oven
Preparation bar
Serving Buffet
Separate wet bar
Walk-in Pantry
Laundry Room: entrance off the foyer, wormy chestnut cabinets and South American granite
Keeping Room: Nestled off the kitchen area intimately scaled for quieter moments, wormy chestnut ceilings with hand hewn oak beams from Ohio and Pennsylvania, wormy oak flooring accented with walnut and sycamore, and private fireplace
Powder Room off foyer
Three Master Bedroom Suites: each with its own unique full bathroom and private alcove with masonry wood burning fireplace
Master suite on the main floor with full bath enlivened by a fish theme with earthtones and blue accents, a copper soaking tub, large shower and copper sinks
Upstairs master suite with wormy oak flooring sits snug above the lake looking through a tree canopy as from a tree house facilitating a peaceful, tranquil atmosphere- full bath features jetted tub, separate shower, large closet, and friendly lizards sitting on copper sinks
Terrace Level Master Suite offers trey ceilings, entrance to stone terrace supported by cyprus tree trunks giving the feel of a rainforest floor: Full bath includes double mosaic-raised copper sinks, antler lighting, jetted tub accented with aquatic life tiles and separate water closet
This warm and inviting rustic interior perfectly balances the outdoor lake vistas with the comfort of indoor living.moving directly to the outdoor living spaces. A full length deck supported by cyprus trees offers the opportunity for serious entertaining. The stone terrace off the downstairs family room leads directly to the two stall boathouse for lakeside entertaining with its own private fireplace.
Terrace Level:
14 foot ceilings, transom windows
A master suite
A guest room with trey ceilings, wool carpet, and full bath with copper sinks,double vanity and riverock shower
Family room with focal stone fireplace, wet bar with wine cooler, separate kitchen with sink, mini refrigerator and built in microwave
Wine closet with hand painted plaster finish
A full bath for drippy swimmers with oversized river rock shower accented with crayfish and salamander tiles
Extras
All windows are Loewen windows
A ridge vent system
Custom design closets
Poured foundation for house and boathouse
European spruce framing
Exterior siding: 1 x 12 pressure treated pine with 1 x 4 batten strips
Siding has three coat process of Sikkens stain finish
Ten masonry fireplaces
Stacked rock from Rocky Gap Virginia
Eight foot custom Honduran Pine
True plaster walls with three coat process faux finish
Locust hand rails for the deck
Support cyprus tree trunks from Charleston
Outside light fixtures custom made in NY
Five hot water heaters, circulating pump
Duel fuel heat pump/propane, 1000 gallon buried propane tank, four zone heating system
Two laundry rooms
All Fireplaces set up for flat screen TV's
Adjacent lot available for purchase
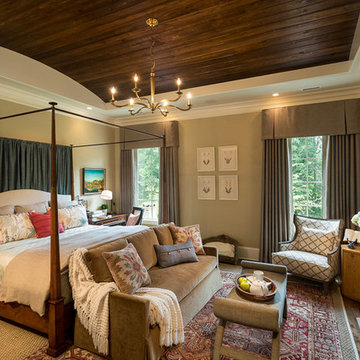
This room features: armchair, bedroom bench, bedroom sofa, canopy bed, drapes, fireplace mantel, four poster bed, oriental rug, silver reading lamp, upholstered headboard, valence, wood barrel ceiling, and a wood nighstand.
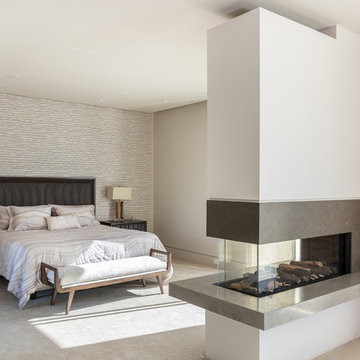
Kat Alves
Idee per una grande camera matrimoniale moderna con pareti bianche, moquette, camino bifacciale, cornice del camino in pietra e pavimento beige
Idee per una grande camera matrimoniale moderna con pareti bianche, moquette, camino bifacciale, cornice del camino in pietra e pavimento beige
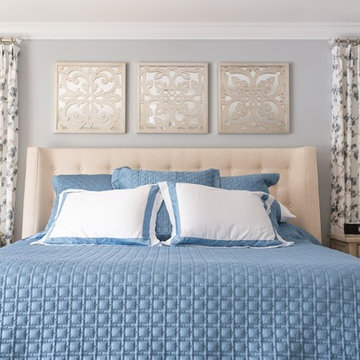
Esempio di una camera matrimoniale country di medie dimensioni con camino classico, cornice del camino in pietra, pavimento marrone, pareti grigie e pavimento in legno massello medio
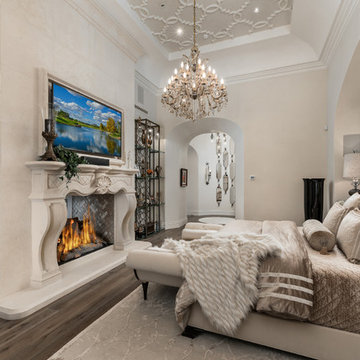
World Renowned Luxury Home Builder Fratantoni Luxury Estates built these beautiful Fireplaces! They build homes for families all over the country in any size and style. They also have in-house Architecture Firm Fratantoni Design and world-class interior designer Firm Fratantoni Interior Designers! Hire one or all three companies to design, build and or remodel your home!
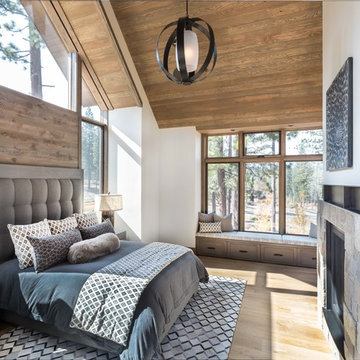
Immagine di una camera da letto stile rurale con pareti bianche, pavimento in legno massello medio, camino classico, cornice del camino in pietra e pavimento marrone
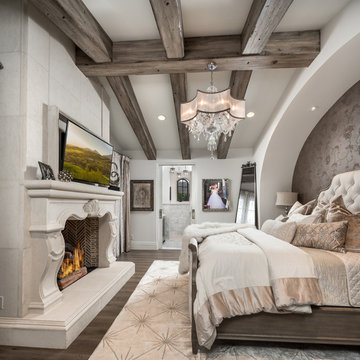
This French Villa guest bedroom features a king bed with a cream tufted headboard and creme and beige velvet bedding. A built-in fireplace sitting along a marble stone wall acts as the focal point of the room. Exposed wood beams draw the eyes to the ceiling.
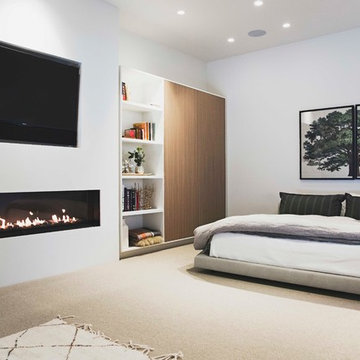
with Lloyd Architects
Immagine di una grande camera matrimoniale minimalista con pareti bianche, moquette, camino lineare Ribbon, cornice del camino in intonaco e pavimento grigio
Immagine di una grande camera matrimoniale minimalista con pareti bianche, moquette, camino lineare Ribbon, cornice del camino in intonaco e pavimento grigio
Camere da Letto - Foto e idee per arredare
1