Camere da Letto - Foto e idee per arredare
Filtra anche per:
Budget
Ordina per:Popolari oggi
101 - 120 di 3.440 foto
1 di 3
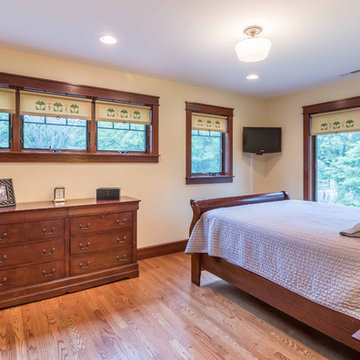
The Guest Bedroom and walk-in Closet include the features windows on the front of the house, and large windows facing the side yard. The trim detail continues in this space, including the vintage glass door knobs, hand-painted Arts & Crafts style window shades.
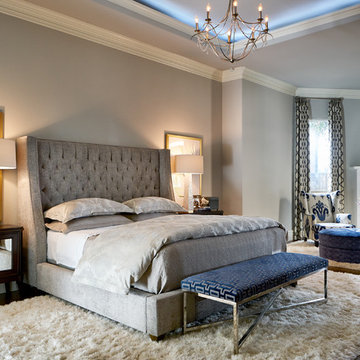
We continued the gray, blue and gold color palette into the master bedroom. Custom bedding and luxurious shag area rugs brought sophistication, while placing colorful floral accents around the room made for an inviting space.
Design: Wesley-Wayne Interiors
Photo: Stephen Karlisch
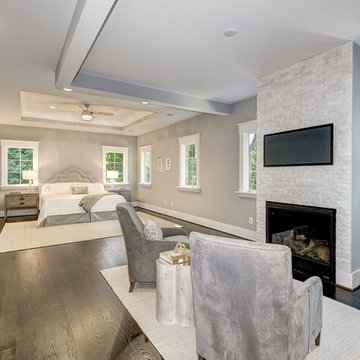
home visit
Foto di un'ampia camera matrimoniale design con pareti grigie, parquet scuro, camino classico, cornice del camino in pietra e pavimento marrone
Foto di un'ampia camera matrimoniale design con pareti grigie, parquet scuro, camino classico, cornice del camino in pietra e pavimento marrone
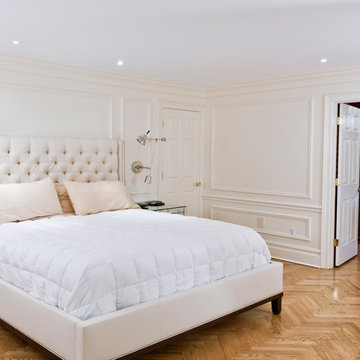
Idee per una grande camera matrimoniale classica con pareti bianche, pavimento in legno massello medio, pavimento marrone, camino classico e cornice del camino in legno
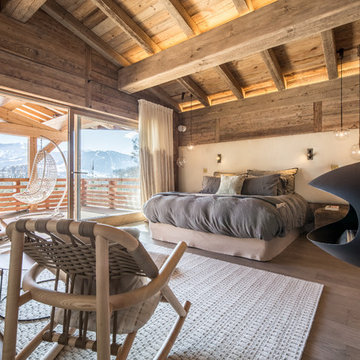
Chambre master avec terrasse privée, suspensions en verre, rockingchair et cheminée à l'éthanol moderne. Tête de lit en tissu, rideaux sur mesure.
@DanielDurandPhotographe
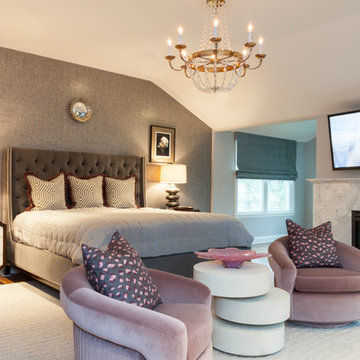
Toni Deis
Ispirazione per una camera matrimoniale tradizionale con pareti grigie, cornice del camino in pietra, soffitto a volta, carta da parati, camino bifacciale, pavimento marrone e pavimento in legno massello medio
Ispirazione per una camera matrimoniale tradizionale con pareti grigie, cornice del camino in pietra, soffitto a volta, carta da parati, camino bifacciale, pavimento marrone e pavimento in legno massello medio
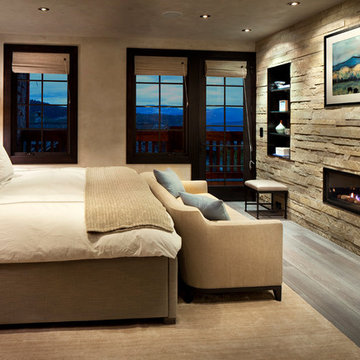
Gibeon Photography
Foto di una camera matrimoniale rustica con pareti beige, parquet scuro, camino lineare Ribbon e cornice del camino in pietra
Foto di una camera matrimoniale rustica con pareti beige, parquet scuro, camino lineare Ribbon e cornice del camino in pietra
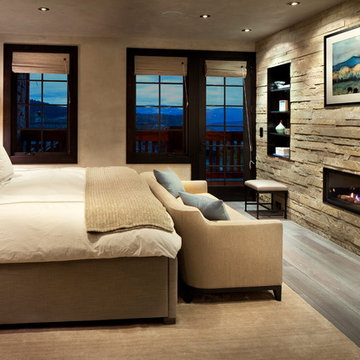
Gibeon Photography
Ispirazione per una camera da letto minimal con camino lineare Ribbon e cornice del camino in pietra
Ispirazione per una camera da letto minimal con camino lineare Ribbon e cornice del camino in pietra
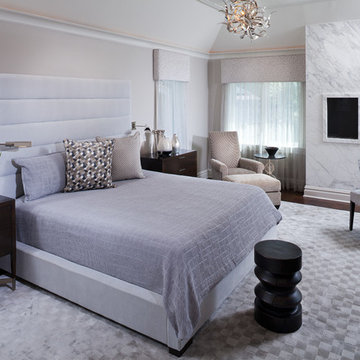
sleep tight in this calm grey master bedroom with it's in wall Carrera marble modern fireplace. the bed, from restoration hardware, is upholstered in grey linen and the carpet is a Tibetan grey geometric.
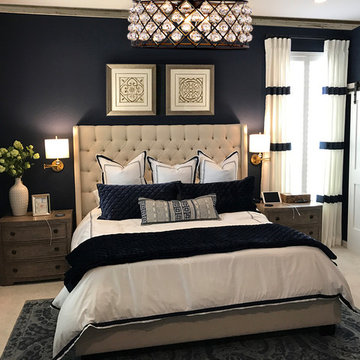
Complete master bedroom remodel with stacked stone fireplace, sliding barn door, swing arm wall sconces and rustic faux ceiling beams. New wall-wall carpet, transitional area rug, custom draperies, bedding and simple accessories help create a true master bedroom oasis.
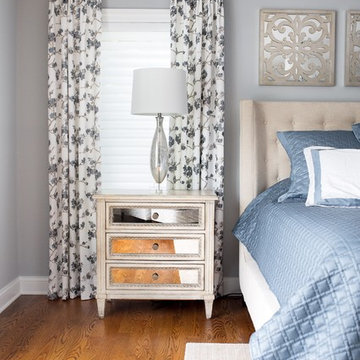
Ispirazione per una camera matrimoniale country di medie dimensioni con camino classico, cornice del camino in pietra, pavimento marrone, pareti grigie e pavimento in legno massello medio
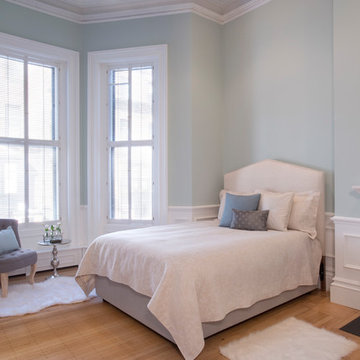
Shelly Harrison Photography
Immagine di una camera degli ospiti chic di medie dimensioni con pareti blu, parquet chiaro, camino classico e cornice del camino in legno
Immagine di una camera degli ospiti chic di medie dimensioni con pareti blu, parquet chiaro, camino classico e cornice del camino in legno
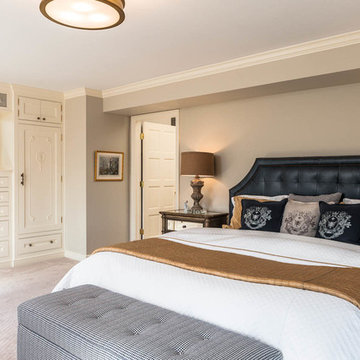
This home had a generous master suite prior to the renovation; however, it was located close to the rest of the bedrooms and baths on the floor. They desired their own separate oasis with more privacy and asked us to design and add a 2nd story addition over the existing 1st floor family room, that would include a master suite with a laundry/gift wrapping room.
We added a 2nd story addition without adding to the existing footprint of the home. The addition is entered through a private hallway with a separate spacious laundry room, complete with custom storage cabinetry, sink area, and countertops for folding or wrapping gifts. The bedroom is brimming with details such as custom built-in storage cabinetry with fine trim mouldings, window seats, and a fireplace with fine trim details. The master bathroom was designed with comfort in mind. A custom double vanity and linen tower with mirrored front, quartz countertops and champagne bronze plumbing and lighting fixtures make this room elegant. Water jet cut Calcatta marble tile and glass tile make this walk-in shower with glass window panels a true work of art. And to complete this addition we added a large walk-in closet with separate his and her areas, including built-in dresser storage, a window seat, and a storage island. The finished renovation is their private spa-like place to escape the busyness of life in style and comfort. These delightful homeowners are already talking phase two of renovations with us and we look forward to a longstanding relationship with them.
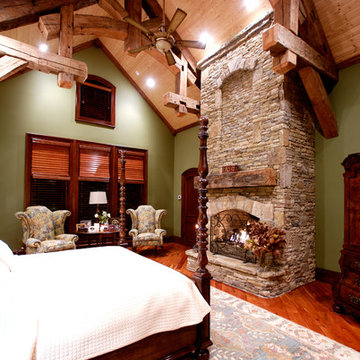
Designed by MossCreek, this beautiful timber frame home includes signature MossCreek style elements such as natural materials, expression of structure, elegant rustic design, and perfect use of space in relation to build site. Photo by Mark Smith
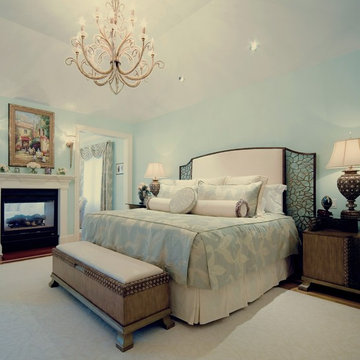
Soothing tones, elegant lighting, and sophisticated décor create a transitional Master Bedroom and Sitting Area. Storage bench complements the night tables. The chandelier is the ultimate accessory for this room.
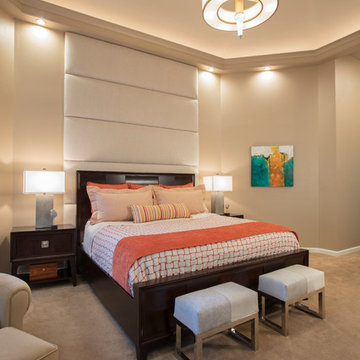
Beautiful, upholstered wall/headboard in linen with coffered and vaulted ceiling and recessed lighting. Merging traditional furniture with a modern flair.
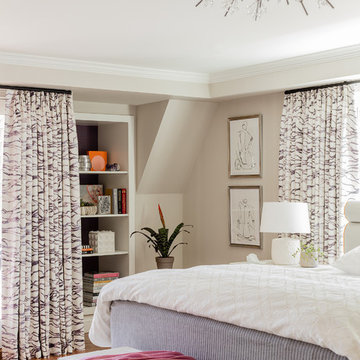
Michael J. Lee Photography
Ispirazione per una grande camera matrimoniale tradizionale con pareti grigie, pavimento in legno massello medio, camino bifacciale, cornice del camino in intonaco e pavimento marrone
Ispirazione per una grande camera matrimoniale tradizionale con pareti grigie, pavimento in legno massello medio, camino bifacciale, cornice del camino in intonaco e pavimento marrone
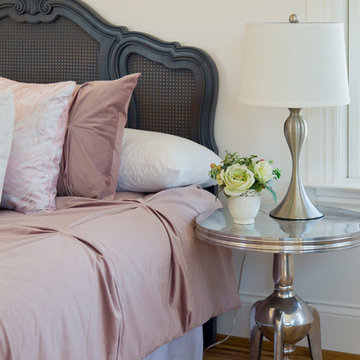
Ispirazione per una grande camera matrimoniale country con pareti bianche, pavimento in legno massello medio, camino classico, cornice del camino piastrellata e pavimento marrone
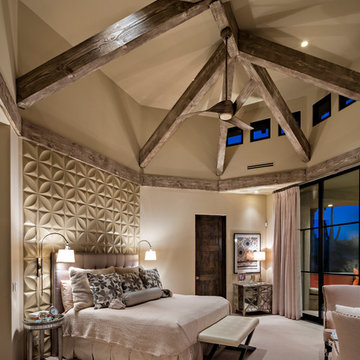
Thompsonphotographic.com
Immagine di una grande camera matrimoniale design con pareti bianche, moquette, camino classico e cornice del camino in intonaco
Immagine di una grande camera matrimoniale design con pareti bianche, moquette, camino classico e cornice del camino in intonaco
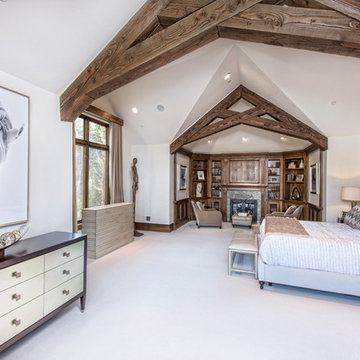
Idee per un'ampia camera matrimoniale american style con pareti bianche, moquette, camino classico, pavimento bianco e cornice del camino piastrellata
Camere da Letto - Foto e idee per arredare
6