Camere da Letto - Foto e idee per arredare
Filtra anche per:
Budget
Ordina per:Popolari oggi
1 - 20 di 136 foto
1 di 3

An antique wood and iron door welcome you into this private retreat. Colorful barn wood anchor the bed wall with windows letting in natural light and warm the earthy tones.
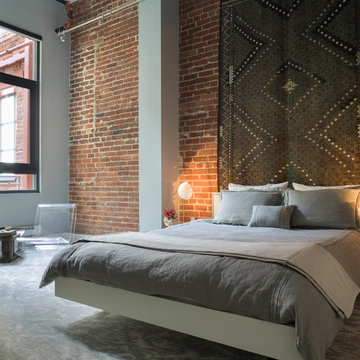
• Custom designed loft bedroom
• Furniture + accessory procurement
• White platform bed - BoConcept
• Custom linens - Fabricated by Stitch
• Vintage Textile - Tony Kitz Gallery
• Round dark wood nightstands - Halifax Ball
• Table lamps - Post Kristit
• Ghost chair - Kartell LCP Lounge
• Tribal wood side table
• Exposed brick wall
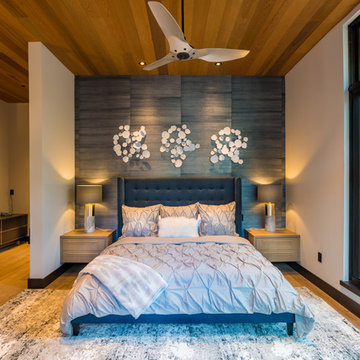
A relaxing master bedroom with custom designed floating nightstands designed by principal designer Emily Roose (Esposito). A deep blue grasscloth wallpaper is on the headboard wall with a navy blue tufted bed.

This family of 5 was quickly out-growing their 1,220sf ranch home on a beautiful corner lot. Rather than adding a 2nd floor, the decision was made to extend the existing ranch plan into the back yard, adding a new 2-car garage below the new space - for a new total of 2,520sf. With a previous addition of a 1-car garage and a small kitchen removed, a large addition was added for Master Bedroom Suite, a 4th bedroom, hall bath, and a completely remodeled living, dining and new Kitchen, open to large new Family Room. The new lower level includes the new Garage and Mudroom. The existing fireplace and chimney remain - with beautifully exposed brick. The homeowners love contemporary design, and finished the home with a gorgeous mix of color, pattern and materials.
The project was completed in 2011. Unfortunately, 2 years later, they suffered a massive house fire. The house was then rebuilt again, using the same plans and finishes as the original build, adding only a secondary laundry closet on the main level.
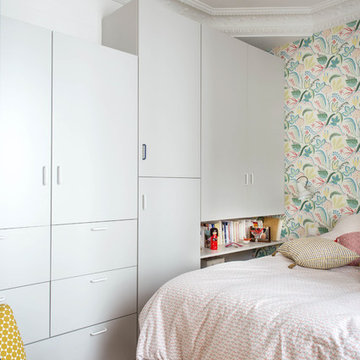
Ispirazione per una piccola camera matrimoniale nordica con pareti multicolore, parquet scuro, pavimento marrone e carta da parati
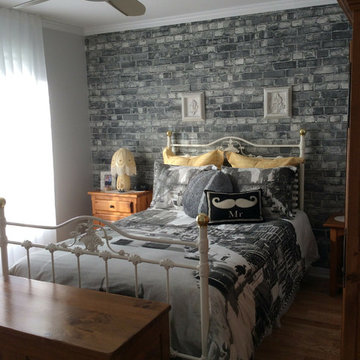
This exposed brick wallpaper adds instant texture and matches almost all popular grey paint colours. The greatest thing? It's removable, so just pull it off when you're ready for a new design. To see all sizes available, click the link in the description, the tag in the photo or visit www.aboutmurals.com.
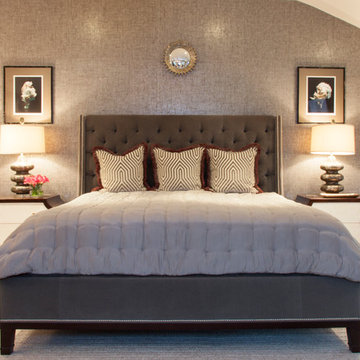
Toni Deis
Immagine di una camera matrimoniale classica con pareti grigie, soffitto a volta, carta da parati, pavimento marrone e pavimento in legno massello medio
Immagine di una camera matrimoniale classica con pareti grigie, soffitto a volta, carta da parati, pavimento marrone e pavimento in legno massello medio
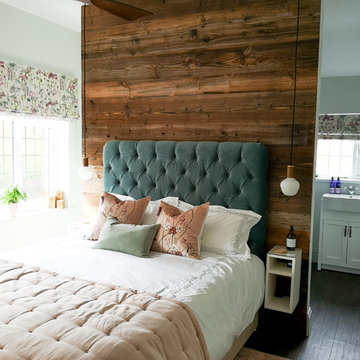
A partition wall, clad in rustic reclaimed wood from alpine barns creates a dramatic backdrop to the room and creates a semi concealed area for an ensuite bathroom and walk in wardrobe.
Velvet headboard, Loaf. Pendant lights, Tala. Walls painted in Little Greene Pearl Colour. Vanity Uniting, Victorian Plumbing. Blinds, Roman Blinds Direct.
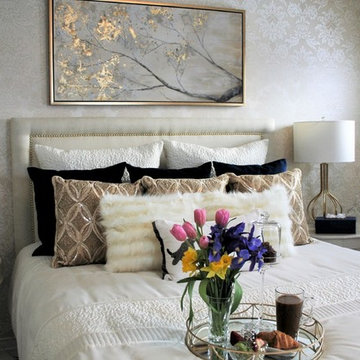
This was a guestroom done on a very tight budget. As the homeowners were very handy all the labour was done by the couple. The owner installed, sanded and stained the new hardwood himself , the wife made the drapes, cushions and reupholstered the headboard. All the tables and chest were purchased on Kijiji and refinished, up cycling all those pieces. All new lighting, accessories, area rug, cushions, art work complete this elegant look!
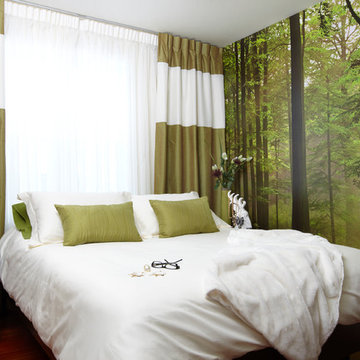
Louise Bilodeau Photographe
Esempio di una piccola camera degli ospiti design con pareti verdi, carta da parati e pavimento in legno massello medio
Esempio di una piccola camera degli ospiti design con pareti verdi, carta da parati e pavimento in legno massello medio
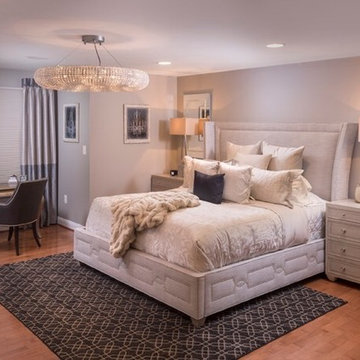
Bedroom Design for Guest Bedroom.
Idee per una camera matrimoniale chic di medie dimensioni con pareti grigie, pavimento in legno massello medio, camino classico, cornice del camino in legno, pavimento marrone e carta da parati
Idee per una camera matrimoniale chic di medie dimensioni con pareti grigie, pavimento in legno massello medio, camino classico, cornice del camino in legno, pavimento marrone e carta da parati
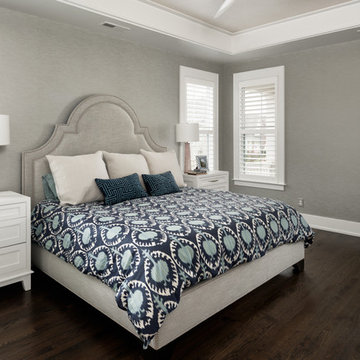
Metallic wallpaper on the ceiling creates a soft glow. Painting the whole soffit and crown in trim paint gives it more visual weight and provides a transition between the two different wallpapers. A custom upholstered bed, with navy and aqua bedding creates a serene atmosphere.
Project Developer: Brad Little | Designer: Chelsea Allard | Project Manager: Tom O'Neil | © Deborah Scannell Photography
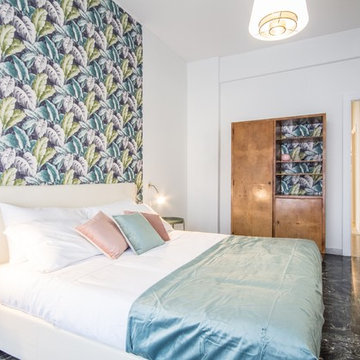
Ispirazione per una camera matrimoniale scandinava con pareti bianche, pavimento in marmo, pavimento verde e carta da parati

Beth Singer
Idee per una camera matrimoniale stile rurale con pareti blu, pavimento in legno massello medio, camino ad angolo, cornice del camino in pietra, pavimento marrone, travi a vista e pareti in perlinato
Idee per una camera matrimoniale stile rurale con pareti blu, pavimento in legno massello medio, camino ad angolo, cornice del camino in pietra, pavimento marrone, travi a vista e pareti in perlinato
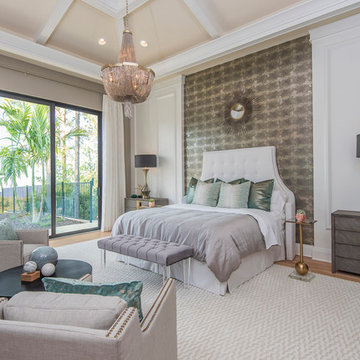
The master suite features a smoked, distressed wire-brushed plank wood floor, inset with an iced-ivory patterned carpet. The headboard wall, and opposite dresser wall, are adorned with a modern mercury glass inspired wallcovering, flanked by painted applied moulding details, further exemplifying the intermix of old-and-new.
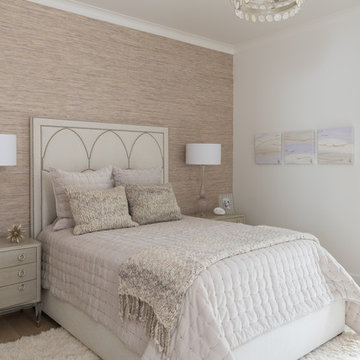
Immagine di una grande camera degli ospiti con pareti bianche, parquet chiaro e carta da parati
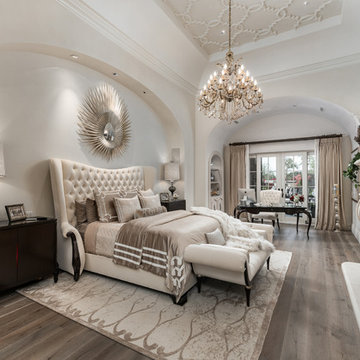
We love this bedrooms cast stone fireplace mantel, the ceiling detail, and wood floors.
Esempio di un'ampia camera matrimoniale mediterranea con pareti bianche, parquet scuro, camino bifacciale, cornice del camino in pietra, pavimento marrone, soffitto ribassato e pannellatura
Esempio di un'ampia camera matrimoniale mediterranea con pareti bianche, parquet scuro, camino bifacciale, cornice del camino in pietra, pavimento marrone, soffitto ribassato e pannellatura

I built this on my property for my aging father who has some health issues. Handicap accessibility was a factor in design. His dream has always been to try retire to a cabin in the woods. This is what he got.
It is a 1 bedroom, 1 bath with a great room. It is 600 sqft of AC space. The footprint is 40' x 26' overall.
The site was the former home of our pig pen. I only had to take 1 tree to make this work and I planted 3 in its place. The axis is set from root ball to root ball. The rear center is aligned with mean sunset and is visible across a wetland.
The goal was to make the home feel like it was floating in the palms. The geometry had to simple and I didn't want it feeling heavy on the land so I cantilevered the structure beyond exposed foundation walls. My barn is nearby and it features old 1950's "S" corrugated metal panel walls. I used the same panel profile for my siding. I ran it vertical to match the barn, but also to balance the length of the structure and stretch the high point into the canopy, visually. The wood is all Southern Yellow Pine. This material came from clearing at the Babcock Ranch Development site. I ran it through the structure, end to end and horizontally, to create a seamless feel and to stretch the space. It worked. It feels MUCH bigger than it is.
I milled the material to specific sizes in specific areas to create precise alignments. Floor starters align with base. Wall tops adjoin ceiling starters to create the illusion of a seamless board. All light fixtures, HVAC supports, cabinets, switches, outlets, are set specifically to wood joints. The front and rear porch wood has three different milling profiles so the hypotenuse on the ceilings, align with the walls, and yield an aligned deck board below. Yes, I over did it. It is spectacular in its detailing. That's the benefit of small spaces.
Concrete counters and IKEA cabinets round out the conversation.
For those who cannot live tiny, I offer the Tiny-ish House.
Photos by Ryan Gamma
Staging by iStage Homes
Design Assistance Jimmy Thornton
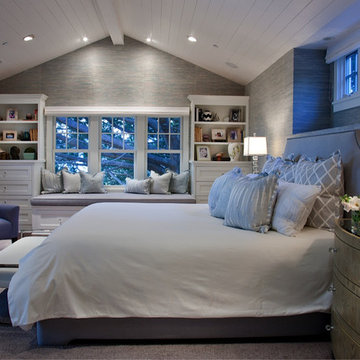
Cape Cod inspired custom master bedroom in San Diego by Lori Gentile Interior Design
Immagine di una camera matrimoniale chic con carta da parati
Immagine di una camera matrimoniale chic con carta da parati
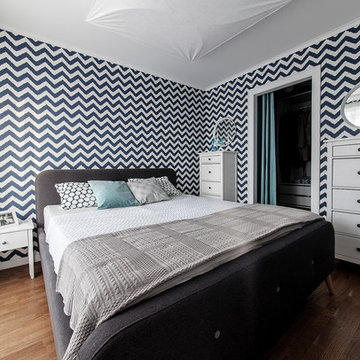
Петр Маслов
Ispirazione per una piccola camera matrimoniale design con pareti multicolore, pavimento in legno massello medio, pavimento marrone e carta da parati
Ispirazione per una piccola camera matrimoniale design con pareti multicolore, pavimento in legno massello medio, pavimento marrone e carta da parati
Camere da Letto - Foto e idee per arredare
1