Camere da Letto con carta da parati - Foto e idee per arredare
Filtra anche per:
Budget
Ordina per:Popolari oggi
1 - 20 di 86 foto
1 di 3
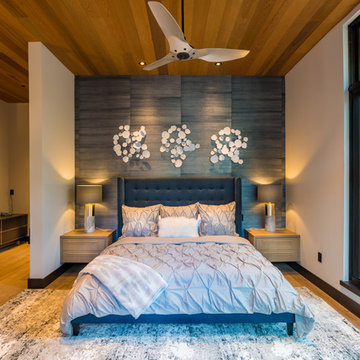
A relaxing master bedroom with custom designed floating nightstands designed by principal designer Emily Roose (Esposito). A deep blue grasscloth wallpaper is on the headboard wall with a navy blue tufted bed.

This family of 5 was quickly out-growing their 1,220sf ranch home on a beautiful corner lot. Rather than adding a 2nd floor, the decision was made to extend the existing ranch plan into the back yard, adding a new 2-car garage below the new space - for a new total of 2,520sf. With a previous addition of a 1-car garage and a small kitchen removed, a large addition was added for Master Bedroom Suite, a 4th bedroom, hall bath, and a completely remodeled living, dining and new Kitchen, open to large new Family Room. The new lower level includes the new Garage and Mudroom. The existing fireplace and chimney remain - with beautifully exposed brick. The homeowners love contemporary design, and finished the home with a gorgeous mix of color, pattern and materials.
The project was completed in 2011. Unfortunately, 2 years later, they suffered a massive house fire. The house was then rebuilt again, using the same plans and finishes as the original build, adding only a secondary laundry closet on the main level.
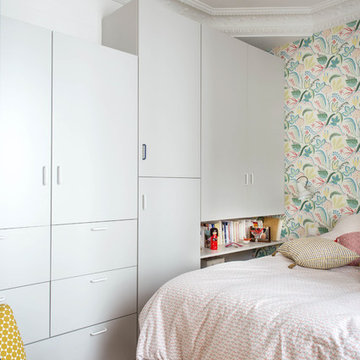
Ispirazione per una piccola camera matrimoniale nordica con pareti multicolore, parquet scuro, pavimento marrone e carta da parati
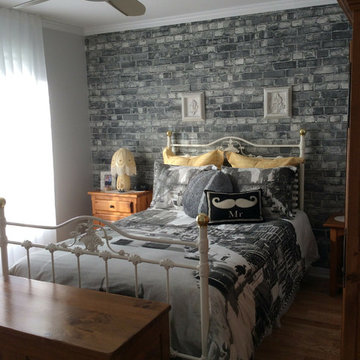
This exposed brick wallpaper adds instant texture and matches almost all popular grey paint colours. The greatest thing? It's removable, so just pull it off when you're ready for a new design. To see all sizes available, click the link in the description, the tag in the photo or visit www.aboutmurals.com.
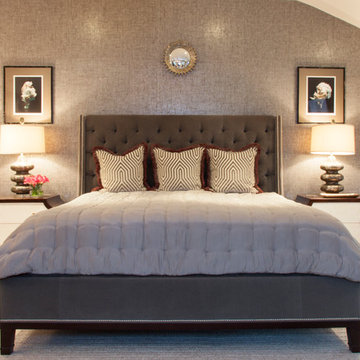
Toni Deis
Immagine di una camera matrimoniale classica con pareti grigie, soffitto a volta, carta da parati, pavimento marrone e pavimento in legno massello medio
Immagine di una camera matrimoniale classica con pareti grigie, soffitto a volta, carta da parati, pavimento marrone e pavimento in legno massello medio
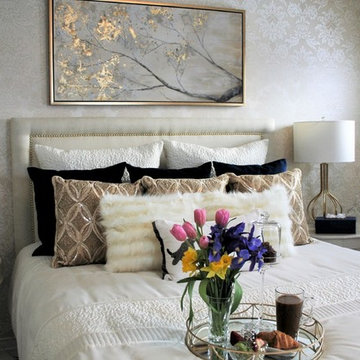
This was a guestroom done on a very tight budget. As the homeowners were very handy all the labour was done by the couple. The owner installed, sanded and stained the new hardwood himself , the wife made the drapes, cushions and reupholstered the headboard. All the tables and chest were purchased on Kijiji and refinished, up cycling all those pieces. All new lighting, accessories, area rug, cushions, art work complete this elegant look!
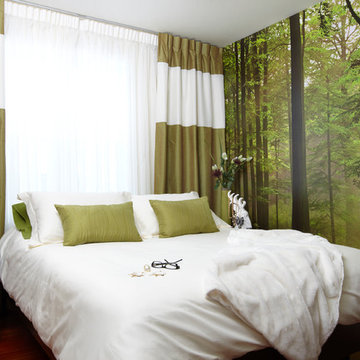
Louise Bilodeau Photographe
Esempio di una piccola camera degli ospiti design con pareti verdi, carta da parati e pavimento in legno massello medio
Esempio di una piccola camera degli ospiti design con pareti verdi, carta da parati e pavimento in legno massello medio
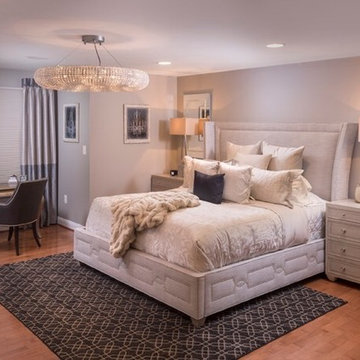
Bedroom Design for Guest Bedroom.
Idee per una camera matrimoniale chic di medie dimensioni con pareti grigie, pavimento in legno massello medio, camino classico, cornice del camino in legno, pavimento marrone e carta da parati
Idee per una camera matrimoniale chic di medie dimensioni con pareti grigie, pavimento in legno massello medio, camino classico, cornice del camino in legno, pavimento marrone e carta da parati
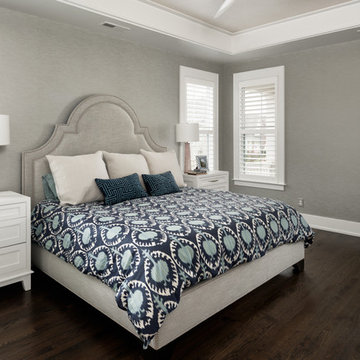
Metallic wallpaper on the ceiling creates a soft glow. Painting the whole soffit and crown in trim paint gives it more visual weight and provides a transition between the two different wallpapers. A custom upholstered bed, with navy and aqua bedding creates a serene atmosphere.
Project Developer: Brad Little | Designer: Chelsea Allard | Project Manager: Tom O'Neil | © Deborah Scannell Photography
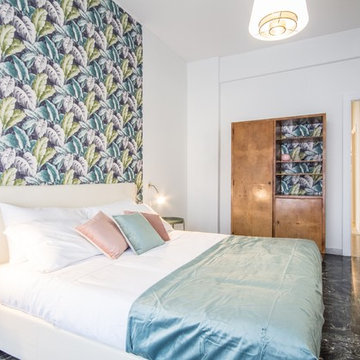
Ispirazione per una camera matrimoniale scandinava con pareti bianche, pavimento in marmo, pavimento verde e carta da parati
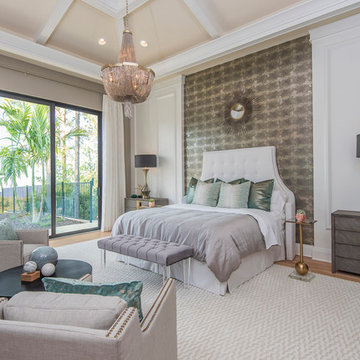
The master suite features a smoked, distressed wire-brushed plank wood floor, inset with an iced-ivory patterned carpet. The headboard wall, and opposite dresser wall, are adorned with a modern mercury glass inspired wallcovering, flanked by painted applied moulding details, further exemplifying the intermix of old-and-new.
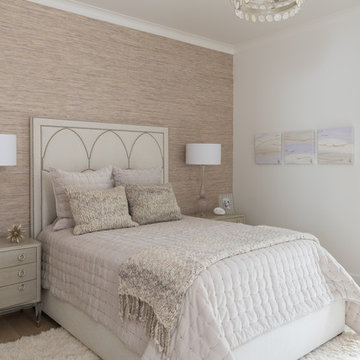
Immagine di una grande camera degli ospiti con pareti bianche, parquet chiaro e carta da parati
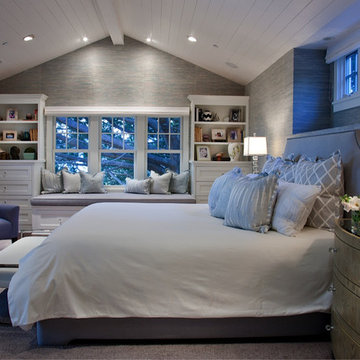
Cape Cod inspired custom master bedroom in San Diego by Lori Gentile Interior Design
Immagine di una camera matrimoniale chic con carta da parati
Immagine di una camera matrimoniale chic con carta da parati
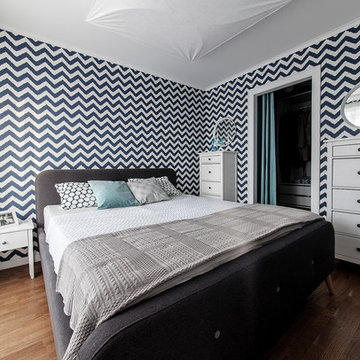
Петр Маслов
Ispirazione per una piccola camera matrimoniale design con pareti multicolore, pavimento in legno massello medio, pavimento marrone e carta da parati
Ispirazione per una piccola camera matrimoniale design con pareti multicolore, pavimento in legno massello medio, pavimento marrone e carta da parati
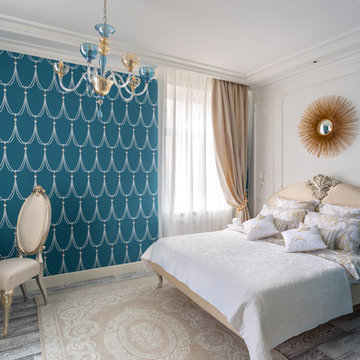
Архитекторы: Дмитрий Глушков, Фёдор Селенин; Фото: Антон Лихтарович
Esempio di una piccola camera matrimoniale mediterranea con pareti blu, pavimento in gres porcellanato, pavimento grigio, soffitto a cassettoni e carta da parati
Esempio di una piccola camera matrimoniale mediterranea con pareti blu, pavimento in gres porcellanato, pavimento grigio, soffitto a cassettoni e carta da parati
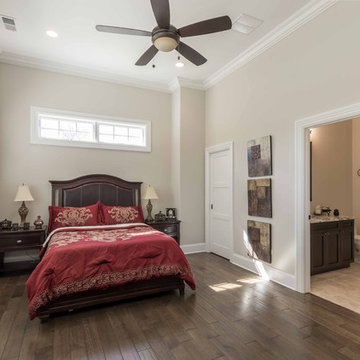
This 6,000sf luxurious custom new construction 5-bedroom, 4-bath home combines elements of open-concept design with traditional, formal spaces, as well. Tall windows, large openings to the back yard, and clear views from room to room are abundant throughout. The 2-story entry boasts a gently curving stair, and a full view through openings to the glass-clad family room. The back stair is continuous from the basement to the finished 3rd floor / attic recreation room.
The interior is finished with the finest materials and detailing, with crown molding, coffered, tray and barrel vault ceilings, chair rail, arched openings, rounded corners, built-in niches and coves, wide halls, and 12' first floor ceilings with 10' second floor ceilings.
It sits at the end of a cul-de-sac in a wooded neighborhood, surrounded by old growth trees. The homeowners, who hail from Texas, believe that bigger is better, and this house was built to match their dreams. The brick - with stone and cast concrete accent elements - runs the full 3-stories of the home, on all sides. A paver driveway and covered patio are included, along with paver retaining wall carved into the hill, creating a secluded back yard play space for their young children.
Project photography by Kmieick Imagery.
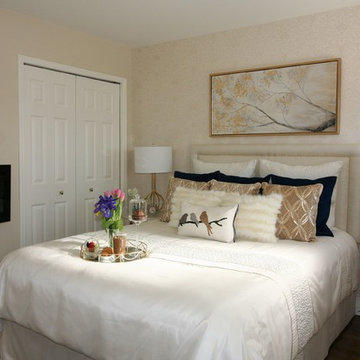
This was a guestroom done on a very tight budget. As the homeowners were very handy all the labour was done by the couple. The owner installed, sanded and stained the new hardwood himself , the wife made the drapes, cushions and reupholstered the headboard. All the tables and chest were purchased on Kijiji and refinished, up cycling all those pieces. All new lighting, accessories, area rug, cushions, art work complete this elegant look!
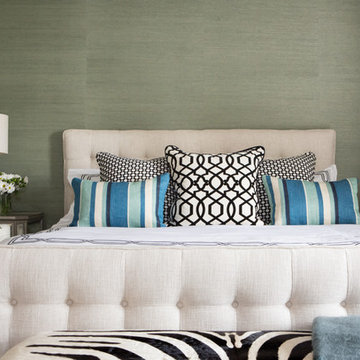
Close-up of the tufted bed. Pillows in black and white mix beautifully with the blue striped pillows and teal grasscloth. Navy blue ceramic lamps sit atop mirrored bedside tables. The zebra bench brings a lot of character to the room and coordinates with the black and white of the adjacent primary bathroom.
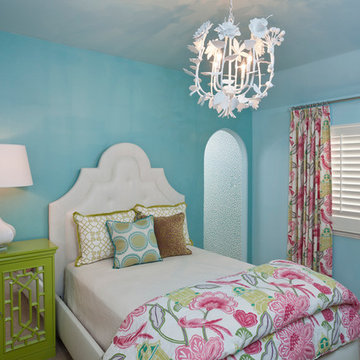
The kitchen is designed and furnished with plenty of room for a family of four, plus enough room for entertaining.
The family room was designed for a family of four to relax, watch tv, play games, and “live” in.
Two sisters desired spaces unique to each of them. While the younger sister prefers bright colors like fuschia, apple green and bright aqua, her older sister found pale, icy blue and grey her perfect palette.
The beautifully decorated game room is a place that promotes both relaxation and fun. Whether the client is lounging on the comfy sectional watching TV or crafting on the game table, the versatility of the space satisfies every need. With the infusion of coral and magenta color schemes, a fresh and lively atmosphere is created.
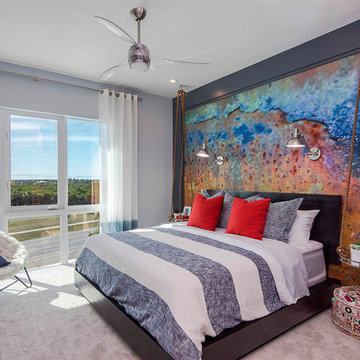
The headboard wall was intended to be the star in the room and we achieved just that with this stunning wallpaper. The hanging nightstands add that fun factor we just love!
Camere da Letto con carta da parati - Foto e idee per arredare
1