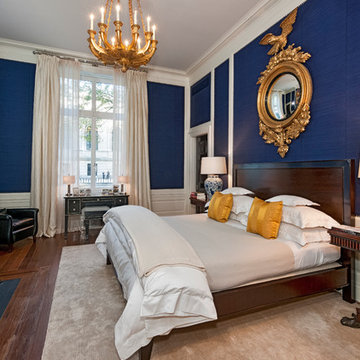Camere da Letto con camino classico - Foto e idee per arredare
Filtra anche per:
Budget
Ordina per:Popolari oggi
1 - 20 di 2.816 foto
1 di 3

Complete master bedroom remodel with stacked stone fireplace, sliding barn door, swing arm wall sconces and rustic faux ceiling beams. New wall-wall carpet, transitional area rug, custom draperies, bedding and simple accessories help create a true master bedroom oasis.
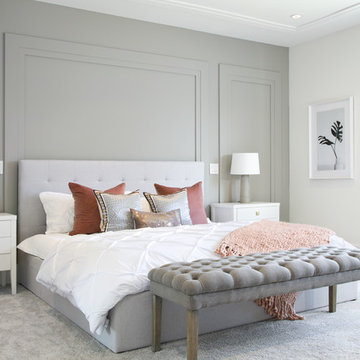
Christina Faminoff
Idee per una camera matrimoniale contemporanea di medie dimensioni con pareti grigie, moquette, camino classico, cornice del camino in pietra e pavimento grigio
Idee per una camera matrimoniale contemporanea di medie dimensioni con pareti grigie, moquette, camino classico, cornice del camino in pietra e pavimento grigio
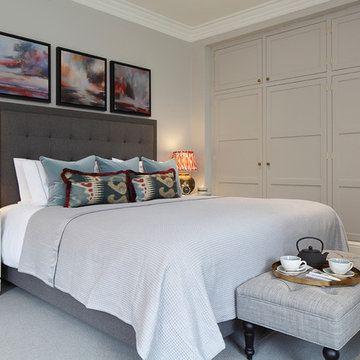
Master Bedroom
Foto di una grande camera matrimoniale tradizionale con pareti grigie, moquette, pavimento grigio, camino classico e cornice del camino in legno
Foto di una grande camera matrimoniale tradizionale con pareti grigie, moquette, pavimento grigio, camino classico e cornice del camino in legno
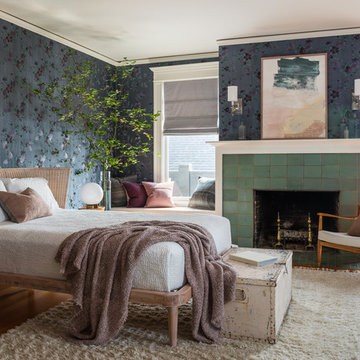
Haris Kenjar Photography and Design
Ispirazione per una camera matrimoniale american style di medie dimensioni con pareti multicolore, pavimento in legno massello medio, camino classico, cornice del camino piastrellata e pavimento marrone
Ispirazione per una camera matrimoniale american style di medie dimensioni con pareti multicolore, pavimento in legno massello medio, camino classico, cornice del camino piastrellata e pavimento marrone

We continued the gray, blue and gold color palette into the master bedroom. Custom bedding and luxurious shag area rugs brought sophistication, while placing colorful floral accents around the room made for an inviting space.
Design: Wesley-Wayne Interiors
Photo: Stephen Karlisch
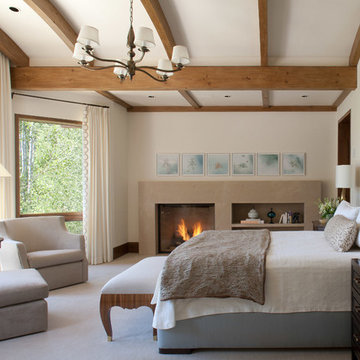
Idee per una camera matrimoniale classica con pareti beige, moquette, camino classico e pavimento grigio
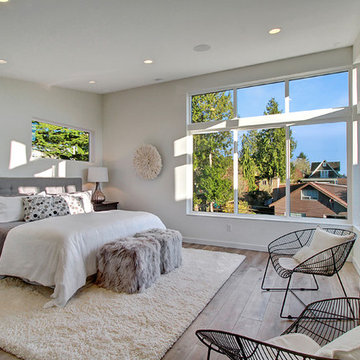
Immagine di una camera matrimoniale minimalista di medie dimensioni con pareti beige, pavimento in legno massello medio, camino classico e cornice del camino piastrellata

My client for this project was a builder/ developer. He had purchased a flat two acre parcel with vineyards that was within easy walking distance of downtown St. Helena. He planned to “build for sale” a three bedroom home with a separate one bedroom guest house, a pool and a pool house. He wanted a modern type farmhouse design that opened up to the site and to the views of the hills beyond and to keep as much of the vineyards as possible. The house was designed with a central Great Room consisting of a kitchen area, a dining area, and a living area all under one roof with a central linear cupola to bring natural light into the middle of the room. One approaches the entrance to the home through a small garden with water features on both sides of a path that leads to a covered entry porch and the front door. The entry hall runs the length of the Great Room and serves as both a link to the bedroom wings, the garage, the laundry room and a small study. The entry hall also serves as an art gallery for the future owner. An interstitial space between the entry hall and the Great Room contains a pantry, a wine room, an entry closet, an electrical room and a powder room. A large deep porch on the pool/garden side of the house extends most of the length of the Great Room with a small breakfast Room at one end that opens both to the kitchen and to this porch. The Great Room and porch open up to a swimming pool that is on on axis with the front door.
The main house has two wings. One wing contains the master bedroom suite with a walk in closet and a bathroom with soaking tub in a bay window and separate toilet room and shower. The other wing at the opposite end of the househas two children’s bedrooms each with their own bathroom a small play room serving both bedrooms. A rear hallway serves the children’s wing, a Laundry Room and a Study, the garage and a stair to an Au Pair unit above the garage.
A separate small one bedroom guest house has a small living room, a kitchen, a toilet room to serve the pool and a small covered porch. The bedroom is ensuite with a full bath. This guest house faces the side of the pool and serves to provide privacy and block views ofthe neighbors to the east. A Pool house at the far end of the pool on the main axis of the house has a covered sitting area with a pizza oven, a bar area and a small bathroom. Vineyards were saved on all sides of the house to help provide a private enclave within the vines.
The exterior of the house has simple gable roofs over the major rooms of the house with sloping ceilings and large wooden trusses in the Great Room and plaster sloping ceilings in the bedrooms. The exterior siding through out is painted board and batten siding similar to farmhouses of other older homes in the area.
Clyde Construction: General Contractor
Photographed by: Paul Rollins
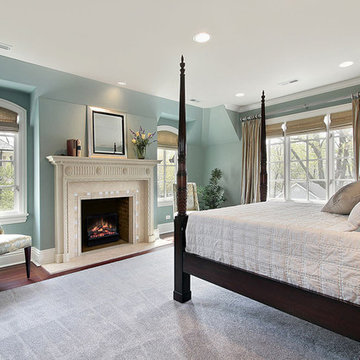
Reclaim the charm and warmth of your old unused fireplace, with this elegant and functional electric insert. Offering meticulously handcrafted LED inner glow logs along with gently glowing embers that mimic the real thing. Specifically designed to easily fit into many existing wood fireplace opening, this sophisticated electric insert brings new life to any room without the dangers of open flames, wood or propane.
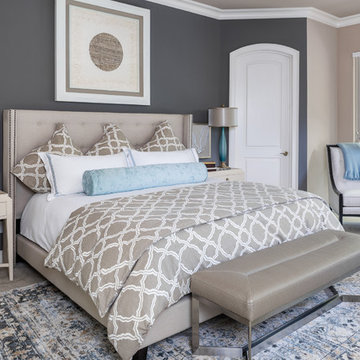
A soothing palette of grey, taupe and light blue accents with plenty of texture was what this master bedroom needed to provide a tranquil space to relax and enjoy the outdoor scenery or enjoy a good night's rest.
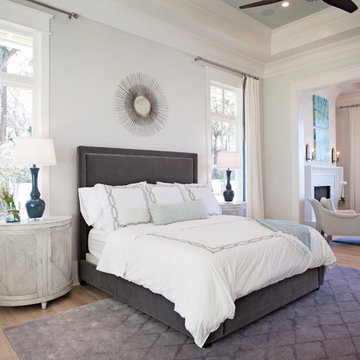
Abby Caroline Photography
Idee per una grande camera matrimoniale classica con pareti bianche, pavimento in legno massello medio, camino classico e cornice del camino in pietra
Idee per una grande camera matrimoniale classica con pareti bianche, pavimento in legno massello medio, camino classico e cornice del camino in pietra
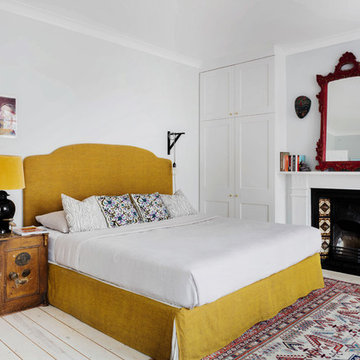
Cornelia’s idea for embracing Elizabeth’s eclectic style with a balance of bright colours and exotic patterns was just what her bedroom needed.
Homewings makes professional interior design services convenient, fun and affordable. For a single flat fee per room, Homewings designers help anyone turn their dream project into reality, in any budget and any style and all conveniently online.
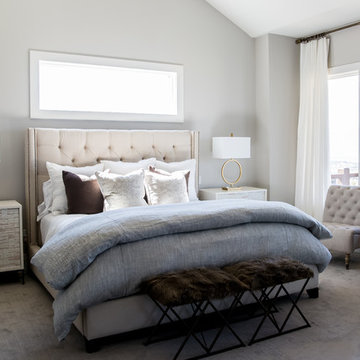
Immagine di una grande camera matrimoniale tradizionale con pareti grigie, moquette, camino classico e cornice del camino in metallo
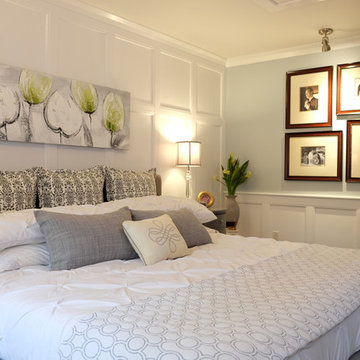
Interior Design by: TOC design
Construction by: TOC design & Construction inc.
Pictures by: Tania Scardellato
This master bedroom was small, dark and not very appealing.
I wanted to create the comfort of a chic hotel suite. With only one king size grey upholstered bed, two over sized oval grey night table, and a small grey upholstered storage bench used as furniture. By adding custom made wainscoting - basically applied moldings designed in such a way as to keep it balanced and in proportion.
Even the ceiling got a make over by mimicking the wall same wall detail.
My favorite part of the room is the built in wall with TV insert. by doing this it allowed me to incorporate a TV with back lighting and not having to see those pesky wires.
I wanted to add a touch of glam. I covered the TV wall with an elegant thin mosaic stone. The rest is all about the comfortable linens, pillows and decorations that brings it all together.
Relax and dream big
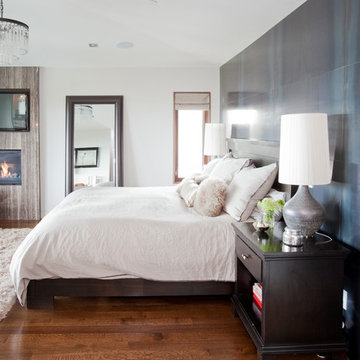
Ispirazione per una grande camera matrimoniale design con pavimento in legno massello medio, camino classico, cornice del camino in pietra e pavimento marrone
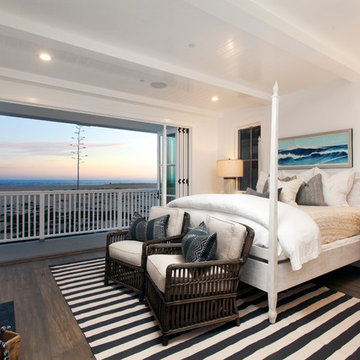
Interior Design by Blackband Design
www.blackbanddesign.com
Home Design | Build | Materials by Graystone Custom Builders.
Ispirazione per una grande camera matrimoniale stile marinaro con pareti bianche, pavimento in legno massello medio, camino classico e cornice del camino in pietra
Ispirazione per una grande camera matrimoniale stile marinaro con pareti bianche, pavimento in legno massello medio, camino classico e cornice del camino in pietra
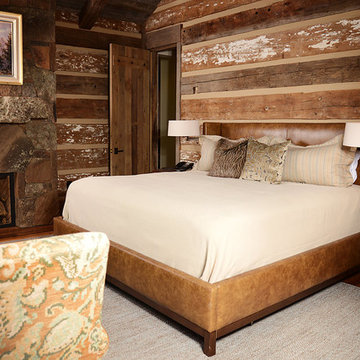
Dash
Immagine di una camera matrimoniale rustica di medie dimensioni con pareti marroni, parquet scuro, camino classico e cornice del camino in pietra
Immagine di una camera matrimoniale rustica di medie dimensioni con pareti marroni, parquet scuro, camino classico e cornice del camino in pietra
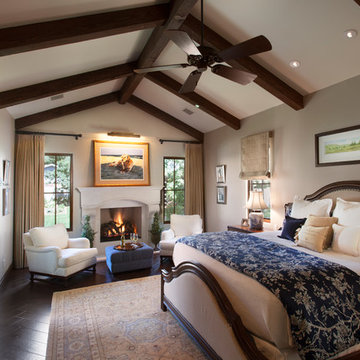
Al Payne Photographics
Esempio di una camera matrimoniale tradizionale di medie dimensioni con cornice del camino in pietra, pareti beige, parquet scuro, camino classico e pavimento marrone
Esempio di una camera matrimoniale tradizionale di medie dimensioni con cornice del camino in pietra, pareti beige, parquet scuro, camino classico e pavimento marrone
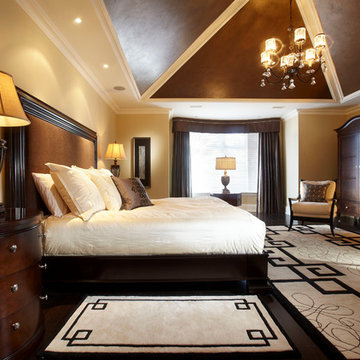
Traditional bedroom setting with neutral colour tones.
Immagine di una grande camera matrimoniale chic con pareti beige, camino classico, parquet scuro, cornice del camino in legno e TV
Immagine di una grande camera matrimoniale chic con pareti beige, camino classico, parquet scuro, cornice del camino in legno e TV
Camere da Letto con camino classico - Foto e idee per arredare
1
