Camere da Letto con soffitto ribassato - Foto e idee per arredare
Filtra anche per:
Budget
Ordina per:Popolari oggi
1 - 20 di 47 foto
1 di 3
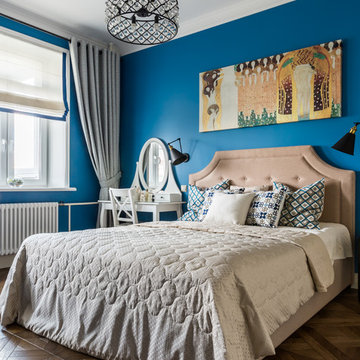
интерьер спальни
Ispirazione per una camera matrimoniale chic di medie dimensioni con pareti blu, parquet scuro, pavimento marrone, nessun camino e soffitto ribassato
Ispirazione per una camera matrimoniale chic di medie dimensioni con pareti blu, parquet scuro, pavimento marrone, nessun camino e soffitto ribassato

The ceiling detail was designed to be the star in room to add interest and to showcase how large this master bedroom really is!
Studio KW Photography
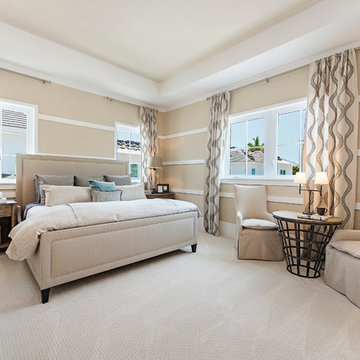
Naples Kenny
Ispirazione per una camera matrimoniale tradizionale con pareti beige, moquette, pavimento beige e soffitto ribassato
Ispirazione per una camera matrimoniale tradizionale con pareti beige, moquette, pavimento beige e soffitto ribassato
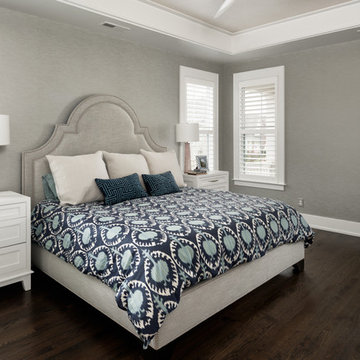
Metallic wallpaper on the ceiling creates a soft glow. Painting the whole soffit and crown in trim paint gives it more visual weight and provides a transition between the two different wallpapers. A custom upholstered bed, with navy and aqua bedding creates a serene atmosphere.
Project Developer: Brad Little | Designer: Chelsea Allard | Project Manager: Tom O'Neil | © Deborah Scannell Photography
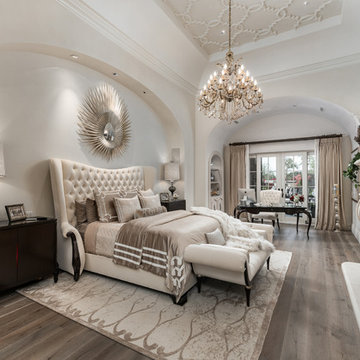
We love this bedrooms cast stone fireplace mantel, the ceiling detail, and wood floors.
Esempio di un'ampia camera matrimoniale mediterranea con pareti bianche, parquet scuro, camino bifacciale, cornice del camino in pietra, pavimento marrone, soffitto ribassato e pannellatura
Esempio di un'ampia camera matrimoniale mediterranea con pareti bianche, parquet scuro, camino bifacciale, cornice del camino in pietra, pavimento marrone, soffitto ribassato e pannellatura
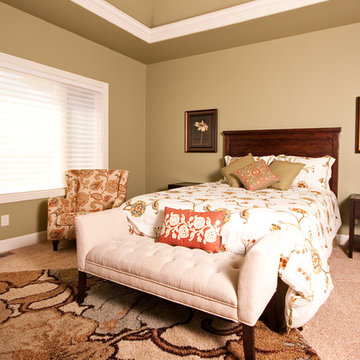
Immagine di una grande camera da letto american style con moquette, pareti verdi, pavimento beige e soffitto ribassato
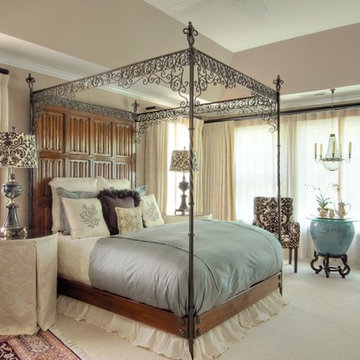
Creating a focal point with the eight foot iron and mohogany canopy bed.The English reproduction bed with its hand-forged wrought iron and linen-fold carved wood headboard is the star attraction in this room. The neutral backdrop, with only a touch of color and pattern, plays the supporting role .Photos by Cat Wilborne
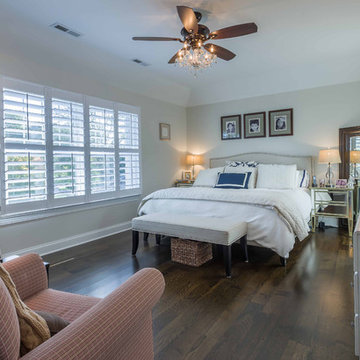
This 1990s brick home had decent square footage and a massive front yard, but no way to enjoy it. Each room needed an update, so the entire house was renovated and remodeled, and an addition was put on over the existing garage to create a symmetrical front. The old brown brick was painted a distressed white.
The 500sf 2nd floor addition includes 2 new bedrooms for their teen children, and the 12'x30' front porch lanai with standing seam metal roof is a nod to the homeowners' love for the Islands. Each room is beautifully appointed with large windows, wood floors, white walls, white bead board ceilings, glass doors and knobs, and interior wood details reminiscent of Hawaiian plantation architecture.
The kitchen was remodeled to increase width and flow, and a new laundry / mudroom was added in the back of the existing garage. The master bath was completely remodeled. Every room is filled with books, and shelves, many made by the homeowner.
Project photography by Kmiecik Imagery.
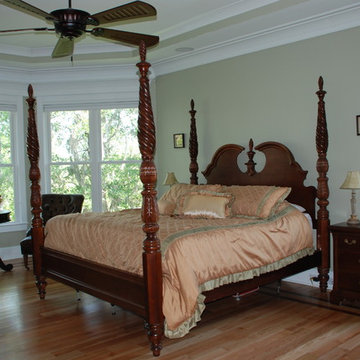
Oversized Master Bedroom with sitting area
Esempio di una grande camera matrimoniale chic con pareti verdi, parquet chiaro, nessun camino e soffitto ribassato
Esempio di una grande camera matrimoniale chic con pareti verdi, parquet chiaro, nessun camino e soffitto ribassato
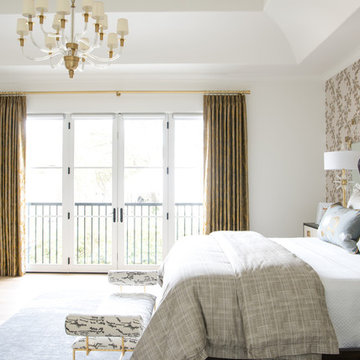
Esempio di una grande camera matrimoniale con pareti bianche, parquet chiaro e soffitto ribassato
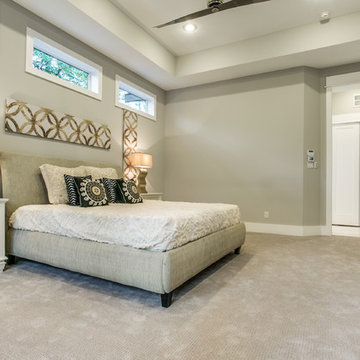
This open and spacious Master Retreat is inviting and has views of the backyard. It is both light and airy with the addition of the transom windows above the bed. Combined with a seating area that overlooks the backyard allows for you to be comfortable and spread out in the private area.
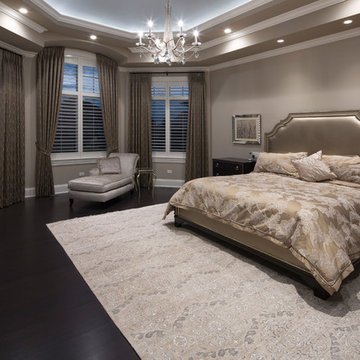
Ispirazione per una camera matrimoniale con pareti grigie, parquet scuro, pavimento marrone e soffitto ribassato
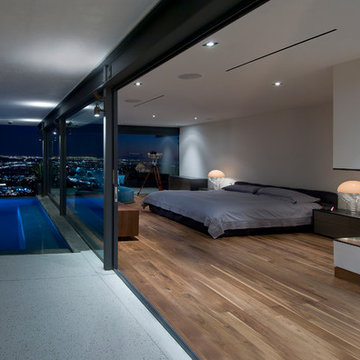
Hopen Place Hollywood Hills luxury home modern indoor outdoor glass wall primary bedroom. Photo by William MacCollum.
Idee per un'ampia camera matrimoniale moderna con pareti bianche, pavimento in legno massello medio, camino bifacciale, pavimento beige e soffitto ribassato
Idee per un'ampia camera matrimoniale moderna con pareti bianche, pavimento in legno massello medio, camino bifacciale, pavimento beige e soffitto ribassato
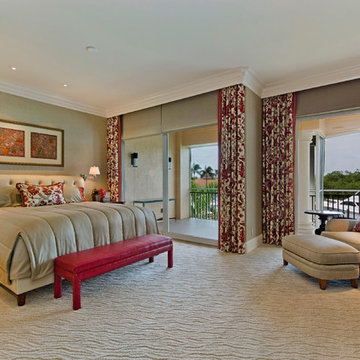
Immagine di una grande camera matrimoniale classica con pareti grigie, moquette, nessun camino, pavimento grigio e soffitto ribassato
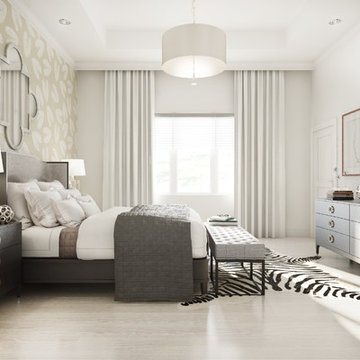
We infused the guest bedroom in our Naples design project with coastal and Hollywood Regency details and nature-inspired wallpaper.
Foto di una camera degli ospiti stile marino con pareti bianche, pavimento beige, carta da parati, parquet chiaro e soffitto ribassato
Foto di una camera degli ospiti stile marino con pareti bianche, pavimento beige, carta da parati, parquet chiaro e soffitto ribassato
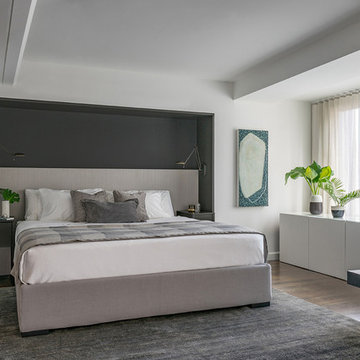
A modern built-in headboard creates an eye catching, space saving detail. The dark colored millwork helps to disguise the built in reading lamps for a clutter free look.
Eric Roth Photography
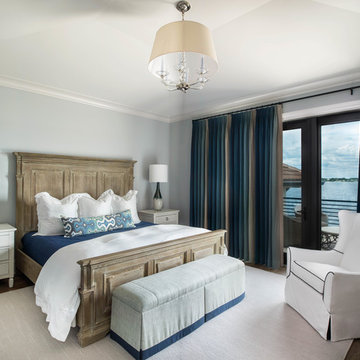
This charming bedroom has a deck and overlooks the pool and river. The designer places a contrasting panel throughout the wall of blackout drapery and softly echoes the gesture on both the chair's piping and the bench.
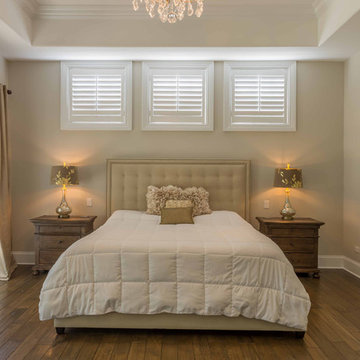
This 6,000sf luxurious custom new construction 5-bedroom, 4-bath home combines elements of open-concept design with traditional, formal spaces, as well. Tall windows, large openings to the back yard, and clear views from room to room are abundant throughout. The 2-story entry boasts a gently curving stair, and a full view through openings to the glass-clad family room. The back stair is continuous from the basement to the finished 3rd floor / attic recreation room.
The interior is finished with the finest materials and detailing, with crown molding, coffered, tray and barrel vault ceilings, chair rail, arched openings, rounded corners, built-in niches and coves, wide halls, and 12' first floor ceilings with 10' second floor ceilings.
It sits at the end of a cul-de-sac in a wooded neighborhood, surrounded by old growth trees. The homeowners, who hail from Texas, believe that bigger is better, and this house was built to match their dreams. The brick - with stone and cast concrete accent elements - runs the full 3-stories of the home, on all sides. A paver driveway and covered patio are included, along with paver retaining wall carved into the hill, creating a secluded back yard play space for their young children.
Project photography by Kmieick Imagery.
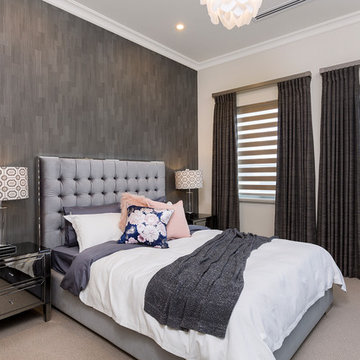
At The Resort, seeing is believing. This is a home in a class of its own; a home of grand proportions and timeless classic features, with a contemporary theme designed to appeal to today’s modern family. From the grand foyer with its soaring ceilings, stainless steel lift and stunning granite staircase right through to the state-of-the-art kitchen, this is a home designed to impress, and offers the perfect combination of luxury, style and comfort for every member of the family. No detail has been overlooked in providing peaceful spaces for private retreat, including spacious bedrooms and bathrooms, a sitting room, balcony and home theatre. For pure and total indulgence, the master suite, reminiscent of a five-star resort hotel, has a large well-appointed ensuite that is a destination in itself. If you can imagine living in your own luxury holiday resort, imagine life at The Resort...here you can live the life you want, without compromise – there’ll certainly be no need to leave home, with your own dream outdoor entertaining pavilion right on your doorstep! A spacious alfresco terrace connects your living areas with the ultimate outdoor lifestyle – living, dining, relaxing and entertaining, all in absolute style. Be the envy of your friends with a fully integrated outdoor kitchen that includes a teppanyaki barbecue, pizza oven, fridges, sink and stone benchtops. In its own adjoining pavilion is a deep sunken spa, while a guest bathroom with an outdoor shower is discreetly tucked around the corner. It’s all part of the perfect resort lifestyle available to you and your family every day, all year round, at The Resort. The Resort is the latest luxury home designed and constructed by Atrium Homes, a West Australian building company owned and run by the Marcolina family. For over 25 years, three generations of the Marcolina family have been designing and building award-winning homes of quality and distinction, and The Resort is a stunning showcase for Atrium’s attention to detail and superb craftsmanship. For those who appreciate the finer things in life, The Resort boasts features like designer lighting, stone benchtops throughout, porcelain floor tiles, extra-height ceilings, premium window coverings, a glass-enclosed wine cellar, a study and home theatre, and a kitchen with a separate scullery and prestige European appliances. As with every Atrium home, The Resort represents the company’s family values of innovation, excellence and value for money.
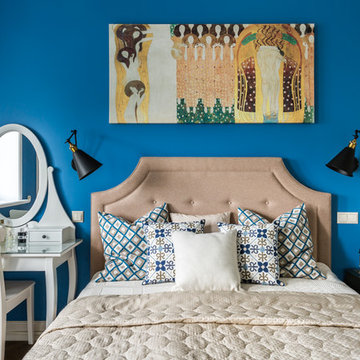
Кровать в интерьере
Immagine di una camera matrimoniale chic di medie dimensioni con pareti blu, parquet scuro, nessun camino, pavimento marrone e soffitto ribassato
Immagine di una camera matrimoniale chic di medie dimensioni con pareti blu, parquet scuro, nessun camino, pavimento marrone e soffitto ribassato
Camere da Letto con soffitto ribassato - Foto e idee per arredare
1