Camere da Letto con travi a vista - Foto e idee per arredare
Filtra anche per:
Budget
Ordina per:Popolari oggi
1 - 20 di 30 foto
1 di 3

An antique wood and iron door welcome you into this private retreat. Colorful barn wood anchor the bed wall with windows letting in natural light and warm the earthy tones.
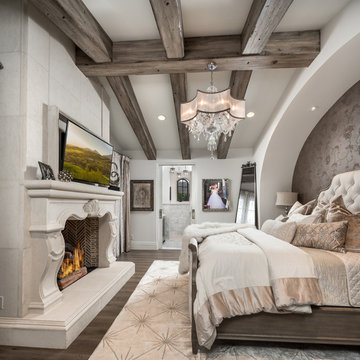
This French Villa guest bedroom features a king bed with a cream tufted headboard and creme and beige velvet bedding. A built-in fireplace sitting along a marble stone wall acts as the focal point of the room. Exposed wood beams draw the eyes to the ceiling.
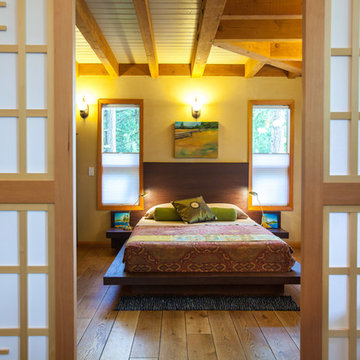
The custom designed Shoji screens were made by Gelinas Carr and lead into the cozy bedroom wing of the studio. The Douglas fir beams are carried through here, with wood flooring and American Clay walls.
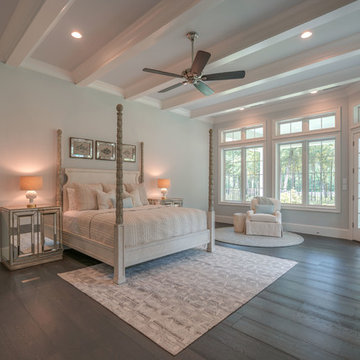
The master bedroom has a large, open feel and French doors leading out to a private patio.
Esempio di una grande camera matrimoniale costiera con pareti blu, parquet scuro, pavimento marrone, nessun camino e travi a vista
Esempio di una grande camera matrimoniale costiera con pareti blu, parquet scuro, pavimento marrone, nessun camino e travi a vista

Beth Singer
Idee per una camera matrimoniale stile rurale con pareti blu, pavimento in legno massello medio, camino ad angolo, cornice del camino in pietra, pavimento marrone, travi a vista e pareti in perlinato
Idee per una camera matrimoniale stile rurale con pareti blu, pavimento in legno massello medio, camino ad angolo, cornice del camino in pietra, pavimento marrone, travi a vista e pareti in perlinato

Built by Keystone Custom Builders, Inc.
Immagine di una grande camera matrimoniale stile rurale con pareti beige, moquette, pavimento beige e travi a vista
Immagine di una grande camera matrimoniale stile rurale con pareti beige, moquette, pavimento beige e travi a vista
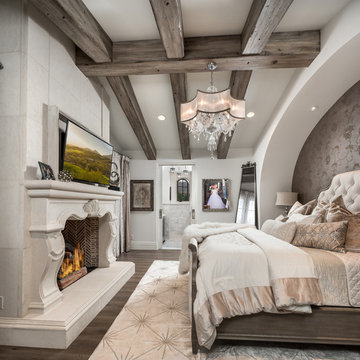
We love this master bedroom's exposed beams, vaulted ceilings, custom bed niche and the fireplace mantel.
Foto di un'ampia camera matrimoniale mediterranea con pareti bianche, parquet scuro, camino bifacciale, cornice del camino in pietra, pavimento marrone, travi a vista e pannellatura
Foto di un'ampia camera matrimoniale mediterranea con pareti bianche, parquet scuro, camino bifacciale, cornice del camino in pietra, pavimento marrone, travi a vista e pannellatura
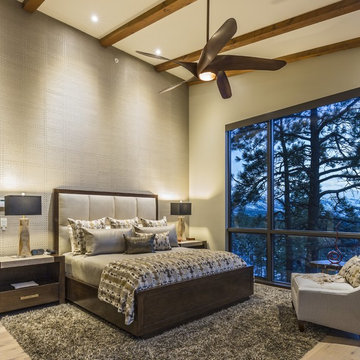
Idee per una camera matrimoniale minimal di medie dimensioni con pavimento in legno massello medio, pareti beige, nessun camino, pavimento grigio, travi a vista e pannellatura
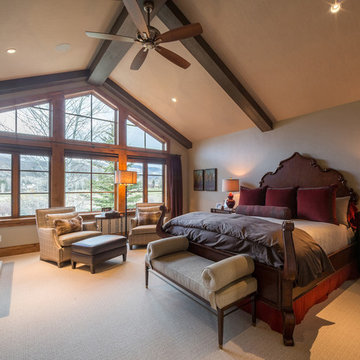
The combination of wood furnitures and white walls and ceiling brings harmony to the entire room. While the large windows allow natural light to enter in daytime and provides wonderful panoramic views. Sophisticated and serene, this bedroom style is a feat of workmanship and creativity!
Built by ULFBUILT. Contact us today to learn more.
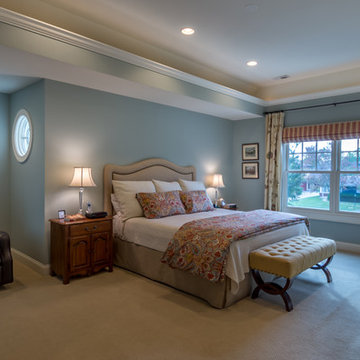
Idee per una piccola camera matrimoniale classica con pareti blu, moquette, pavimento bianco, nessun camino, travi a vista e carta da parati
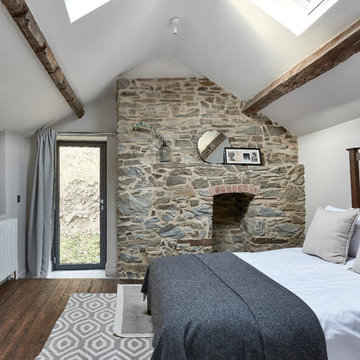
Exposed stone fireplace in Bedroom against a vintage art deco headboard. The features are the star in this room and aren't overwhelmed by the accessories and design
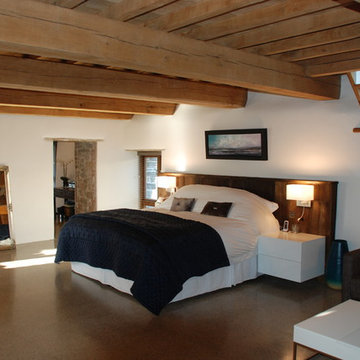
One of the only surviving examples of a 14thC agricultural building of this type in Cornwall, the ancient Grade II*Listed Medieval Tithe Barn had fallen into dereliction and was on the National Buildings at Risk Register. Numerous previous attempts to obtain planning consent had been unsuccessful, but a detailed and sympathetic approach by The Bazeley Partnership secured the support of English Heritage, thereby enabling this important building to begin a new chapter as a stunning, unique home designed for modern-day living.
A key element of the conversion was the insertion of a contemporary glazed extension which provides a bridge between the older and newer parts of the building. The finished accommodation includes bespoke features such as a new staircase and kitchen and offers an extraordinary blend of old and new in an idyllic location overlooking the Cornish coast.
This complex project required working with traditional building materials and the majority of the stone, timber and slate found on site was utilised in the reconstruction of the barn.
Since completion, the project has been featured in various national and local magazines, as well as being shown on Homes by the Sea on More4.
The project won the prestigious Cornish Buildings Group Main Award for ‘Maer Barn, 14th Century Grade II* Listed Tithe Barn Conversion to Family Dwelling’.
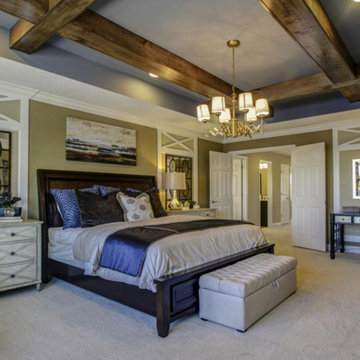
This spacious master suite showcases a rustic box beam ceiling detail, enhanced with subtle shades of navy, gold and cream, to create a casually elegant retreat
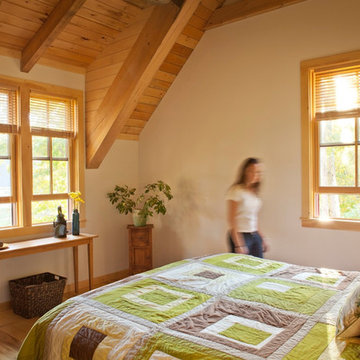
This barn bedroom has multiple windows to allow natural light inside the room with warm tones.
Ispirazione per una camera degli ospiti minimal con pareti bianche, parquet chiaro, nessun camino, pavimento beige e travi a vista
Ispirazione per una camera degli ospiti minimal con pareti bianche, parquet chiaro, nessun camino, pavimento beige e travi a vista
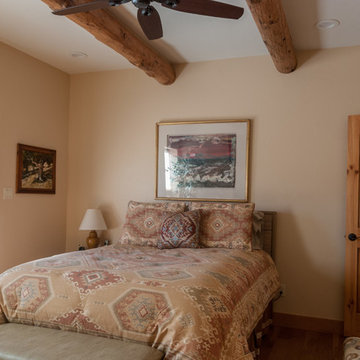
Built by Keystone Custom Builders, Inc. Photo by Alyssa Falk
Ispirazione per una camera matrimoniale stile americano di medie dimensioni con pareti beige, pavimento in legno massello medio, pavimento marrone e travi a vista
Ispirazione per una camera matrimoniale stile americano di medie dimensioni con pareti beige, pavimento in legno massello medio, pavimento marrone e travi a vista
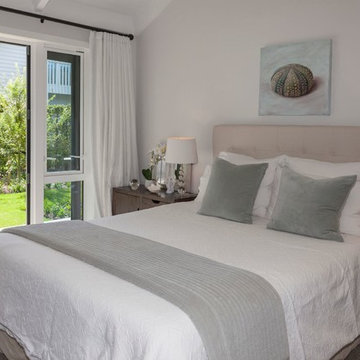
Mike Bowater
Immagine di una camera degli ospiti tradizionale di medie dimensioni con pareti bianche, moquette, nessun camino, pavimento multicolore e travi a vista
Immagine di una camera degli ospiti tradizionale di medie dimensioni con pareti bianche, moquette, nessun camino, pavimento multicolore e travi a vista
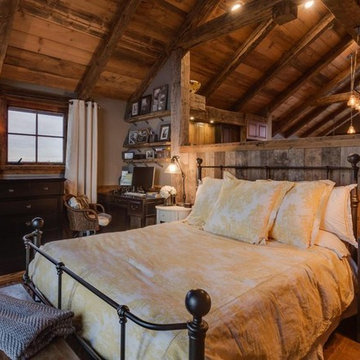
Esempio di una grande camera degli ospiti stile rurale con pavimento in legno massello medio, pareti grigie, nessun camino, pavimento marrone, travi a vista e pannellatura
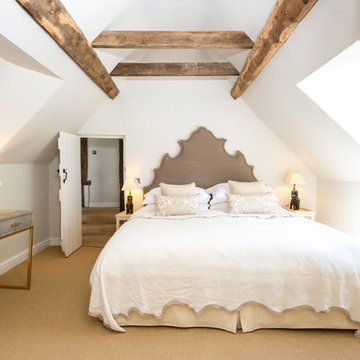
A guest bedroom which consists of the wonders of exposed beams. This ceiling design displays the authenticity of the home and the warmth of maintaining the houses origin.
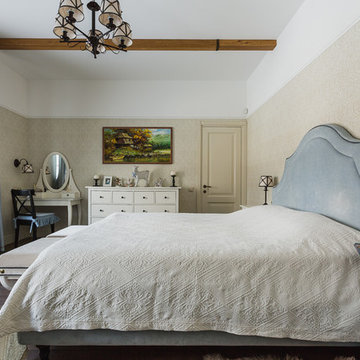
дизайнер Татьяна Красикова
фотограф Ольга Шангина
Idee per una camera matrimoniale chic di medie dimensioni con pareti beige, pavimento in laminato, camino lineare Ribbon, cornice del camino piastrellata, pavimento marrone, travi a vista e carta da parati
Idee per una camera matrimoniale chic di medie dimensioni con pareti beige, pavimento in laminato, camino lineare Ribbon, cornice del camino piastrellata, pavimento marrone, travi a vista e carta da parati
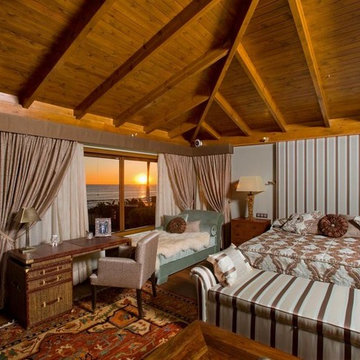
Immagine di una grande camera matrimoniale mediterranea con pareti grigie, pavimento in legno massello medio, nessun camino, pavimento marrone, travi a vista e carta da parati
Camere da Letto con travi a vista - Foto e idee per arredare
1