Bagni di Servizio - Foto e idee per arredare
Filtra anche per:
Budget
Ordina per:Popolari oggi
21 - 40 di 10.827 foto
1 di 2
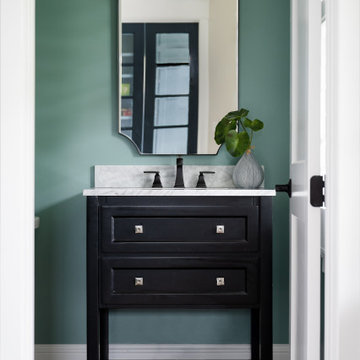
Our studio designed this beautiful home for a family of four to create a cohesive space for spending quality time. The home has an open-concept floor plan to allow free movement and aid conversations across zones. The living area is casual and comfortable and has a farmhouse feel with the stunning stone-clad fireplace and soft gray and beige furnishings. We also ensured plenty of seating for the whole family to gather around.
In the kitchen area, we used charcoal gray for the island, which complements the beautiful white countertops and the stylish black chairs. We added herringbone-style backsplash tiles to create a charming design element in the kitchen. Open shelving and warm wooden flooring add to the farmhouse-style appeal. The adjacent dining area is designed to look casual, elegant, and sophisticated, with a sleek wooden dining table and attractive chairs.
The powder room is painted in a beautiful shade of sage green. Elegant black fixtures, a black vanity, and a stylish marble countertop washbasin add a casual, sophisticated, and welcoming appeal.
---
Project completed by Wendy Langston's Everything Home interior design firm, which serves Carmel, Zionsville, Fishers, Westfield, Noblesville, and Indianapolis.
For more about Everything Home, see here: https://everythinghomedesigns.com/
To learn more about this project, see here:
https://everythinghomedesigns.com/portfolio/down-to-earth/
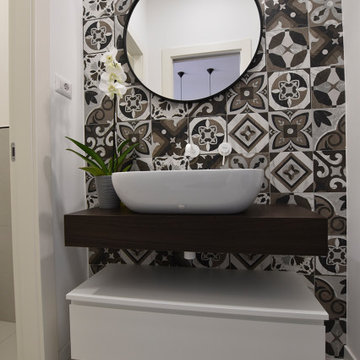
Un bagno tutto giocato sulla combinazione tra bianco e nero. Le cementine che riprendono la texture del legno e del marmo, nell'antibagno creano il fondale sul quale poggia il mobile sospeso del lavabo, nel bagno diventano un tappeto, su cui fluttuano i sanitari sospesi. Il grigio perla viene proposto come pavimento che unisce antibagno e bagno dove diventa anche rivestimento.

A bright, inviting powder room with beautiful tile accents behind the taps. A built-in dark-wood furniture vanity with plenty of space for needed items. A red oak hardwood floor pairs well with the burnt orange wall color. The wall paint is AF-280 Salsa Dancing from Benjamin Moore.

Ispirazione per un piccolo bagno di servizio con ante con riquadro incassato, ante in legno chiaro, WC a due pezzi, pavimento in marmo, lavabo sottopiano, top in marmo, pavimento blu, top bianco e mobile bagno incassato

The dark tone of the shiplap walls in this powder room, are offset by light oak flooring and white vanity. The space is accented with brass plumbing fixtures, hardware, mirror and sconces.

Bathrooms by Oldham were engaged by Judith & Frank to redesign their main bathroom and their downstairs powder room.
We provided the upstairs bathroom with a new layout creating flow and functionality with a walk in shower. Custom joinery added the much needed storage and an in-wall cistern created more space.
In the powder room downstairs we offset a wall hung basin and in-wall cistern to create space in the compact room along with a custom cupboard above to create additional storage. Strip lighting on a sensor brings a soft ambience whilst being practical.
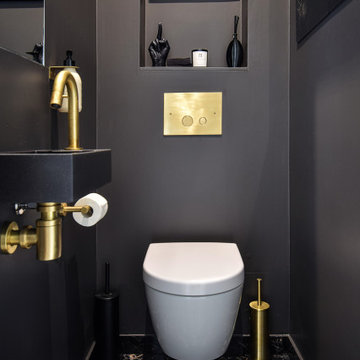
Foto di un bagno di servizio contemporaneo di medie dimensioni con WC sospeso, piastrelle nere, pavimento in marmo, lavabo sospeso, pavimento nero e mobile bagno sospeso
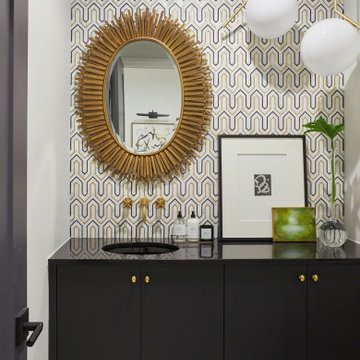
Contemporary style half-bath featuring dark cabinetry and a wallpapered back wall.
Immagine di un bagno di servizio minimal di medie dimensioni con ante lisce, ante nere, pareti bianche, pavimento in marmo, lavabo sottopiano, top nero e mobile bagno sospeso
Immagine di un bagno di servizio minimal di medie dimensioni con ante lisce, ante nere, pareti bianche, pavimento in marmo, lavabo sottopiano, top nero e mobile bagno sospeso

Modern steam shower room
Foto di un bagno di servizio minimal di medie dimensioni con ante lisce, ante in legno chiaro, WC sospeso, piastrelle verdi, piastrelle diamantate, pareti verdi, pavimento in gres porcellanato, lavabo da incasso, pavimento beige e mobile bagno sospeso
Foto di un bagno di servizio minimal di medie dimensioni con ante lisce, ante in legno chiaro, WC sospeso, piastrelle verdi, piastrelle diamantate, pareti verdi, pavimento in gres porcellanato, lavabo da incasso, pavimento beige e mobile bagno sospeso

A serene colour palette with shades of Dulux Bruin Spice and Nood Co peach concrete adds warmth to a south-facing bathroom, complemented by dramatic white floor-to-ceiling shower curtains. Finishes of handmade clay herringbone tiles, raw rendered walls and marbled surfaces adds texture to the bathroom renovation.

Ispirazione per un bagno di servizio design con top bianco, mobile bagno freestanding, carta da parati, pareti multicolore e lavabo a consolle
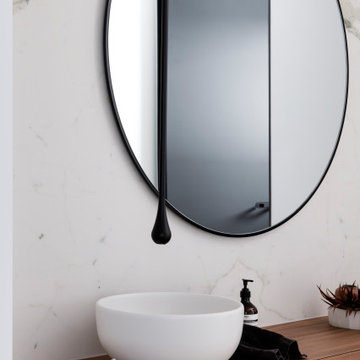
Esempio di un bagno di servizio contemporaneo di medie dimensioni con ante lisce, ante in legno scuro, piastrelle di marmo, lavabo a bacinella, top in legno e mobile bagno sospeso
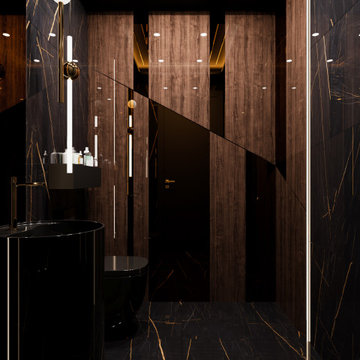
Ispirazione per un piccolo bagno di servizio moderno con WC sospeso, piastrelle nere, piastrelle di cemento, pareti nere, pavimento con piastrelle in ceramica, lavabo a colonna, pavimento nero, soffitto ribassato e pannellatura

This 1910 West Highlands home was so compartmentalized that you couldn't help to notice you were constantly entering a new room every 8-10 feet. There was also a 500 SF addition put on the back of the home to accommodate a living room, 3/4 bath, laundry room and back foyer - 350 SF of that was for the living room. Needless to say, the house needed to be gutted and replanned.
Kitchen+Dining+Laundry-Like most of these early 1900's homes, the kitchen was not the heartbeat of the home like they are today. This kitchen was tucked away in the back and smaller than any other social rooms in the house. We knocked out the walls of the dining room to expand and created an open floor plan suitable for any type of gathering. As a nod to the history of the home, we used butcherblock for all the countertops and shelving which was accented by tones of brass, dusty blues and light-warm greys. This room had no storage before so creating ample storage and a variety of storage types was a critical ask for the client. One of my favorite details is the blue crown that draws from one end of the space to the other, accenting a ceiling that was otherwise forgotten.
Primary Bath-This did not exist prior to the remodel and the client wanted a more neutral space with strong visual details. We split the walls in half with a datum line that transitions from penny gap molding to the tile in the shower. To provide some more visual drama, we did a chevron tile arrangement on the floor, gridded the shower enclosure for some deep contrast an array of brass and quartz to elevate the finishes.
Powder Bath-This is always a fun place to let your vision get out of the box a bit. All the elements were familiar to the space but modernized and more playful. The floor has a wood look tile in a herringbone arrangement, a navy vanity, gold fixtures that are all servants to the star of the room - the blue and white deco wall tile behind the vanity.
Full Bath-This was a quirky little bathroom that you'd always keep the door closed when guests are over. Now we have brought the blue tones into the space and accented it with bronze fixtures and a playful southwestern floor tile.
Living Room & Office-This room was too big for its own good and now serves multiple purposes. We condensed the space to provide a living area for the whole family plus other guests and left enough room to explain the space with floor cushions. The office was a bonus to the project as it provided privacy to a room that otherwise had none before.
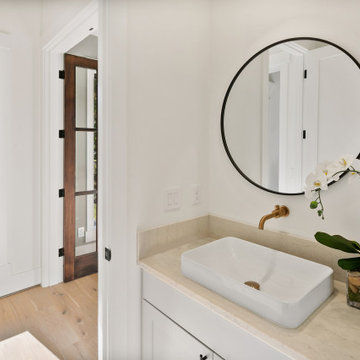
The powder room features a round black framed mirror, wall mounted gold faucet and a white vessel sink on Pental Quartz countertop.
Foto di un bagno di servizio country di medie dimensioni con ante con riquadro incassato, ante grigie, pareti bianche, lavabo a bacinella, top in quarzo composito, top beige e mobile bagno incassato
Foto di un bagno di servizio country di medie dimensioni con ante con riquadro incassato, ante grigie, pareti bianche, lavabo a bacinella, top in quarzo composito, top beige e mobile bagno incassato

Immagine di un bagno di servizio contemporaneo di medie dimensioni con ante lisce, ante in legno scuro, pareti bianche, pavimento con piastrelle in ceramica, top in quarzo composito, pavimento nero, top nero, mobile bagno sospeso, carta da parati e lavabo da incasso

The overall design was done by Sarah Vaile Interior Design. My contribution to this was the stone specification and architectural details for the intricate inverted chevron tile format.

Ispirazione per un bagno di servizio classico di medie dimensioni con ante in stile shaker, ante bianche, WC a due pezzi, piastrelle blu, pareti bianche, pavimento in marmo, lavabo sottopiano, pavimento bianco, top bianco, mobile bagno sospeso e soffitto in carta da parati

Our busy young homeowners were looking to move back to Indianapolis and considered building new, but they fell in love with the great bones of this Coppergate home. The home reflected different times and different lifestyles and had become poorly suited to contemporary living. We worked with Stacy Thompson of Compass Design for the design and finishing touches on this renovation. The makeover included improving the awkwardness of the front entrance into the dining room, lightening up the staircase with new spindles, treads and a brighter color scheme in the hall. New carpet and hardwoods throughout brought an enhanced consistency through the first floor. We were able to take two separate rooms and create one large sunroom with walls of windows and beautiful natural light to abound, with a custom designed fireplace. The downstairs powder received a much-needed makeover incorporating elegant transitional plumbing and lighting fixtures. In addition, we did a complete top-to-bottom makeover of the kitchen, including custom cabinetry, new appliances and plumbing and lighting fixtures. Soft gray tile and modern quartz countertops bring a clean, bright space for this family to enjoy. This delightful home, with its clean spaces and durable surfaces is a textbook example of how to take a solid but dull abode and turn it into a dream home for a young family.

Esempio di un piccolo bagno di servizio chic con consolle stile comò, ante blu, WC monopezzo, piastrelle bianche, piastrelle in gres porcellanato, pareti multicolore, pavimento in gres porcellanato, lavabo sottopiano, top in quarzo composito, pavimento grigio, top bianco, mobile bagno freestanding e carta da parati
Bagni di Servizio - Foto e idee per arredare
2