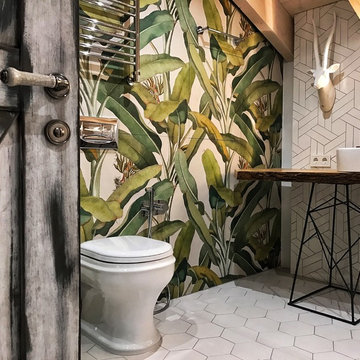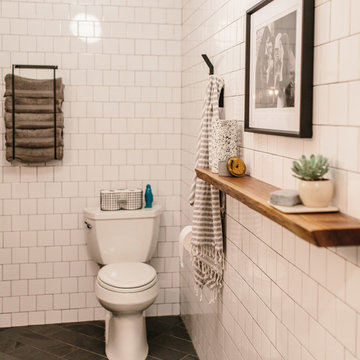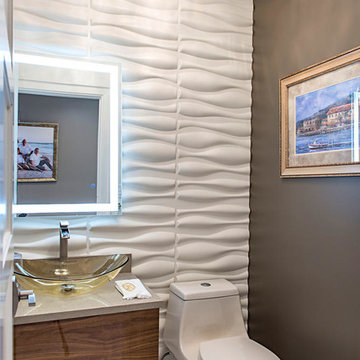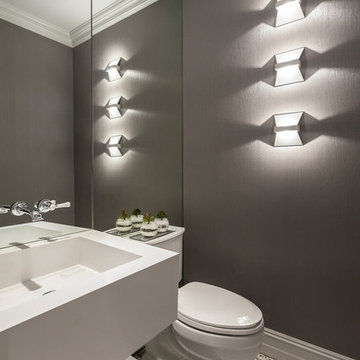Bagni di Servizio con piastrelle bianche - Foto e idee per arredare
Filtra anche per:
Budget
Ordina per:Popolari oggi
1 - 20 di 1.179 foto
1 di 3

Esempio di un piccolo bagno di servizio chic con consolle stile comò, ante blu, WC monopezzo, piastrelle bianche, piastrelle in gres porcellanato, pareti multicolore, pavimento in gres porcellanato, lavabo sottopiano, top in quarzo composito, pavimento grigio, top bianco, mobile bagno freestanding e carta da parati

Immagine di un piccolo bagno di servizio minimal con ante nere, piastrelle bianche, piastrelle a mosaico, pareti bianche, lavabo sospeso, top in marmo, top nero, nessun'anta e mobile bagno sospeso

Give a small space maximum impact. A found architectural element set off the design. Pure white painted pedestal and white stone sink stand out against the black. New chair rail added - crown molding used to give chunkier feel. Wall paper having some fun and antique mirror connecting to the history of the pedestal.

Idee per un bagno di servizio industriale di medie dimensioni con WC sospeso, piastrelle bianche, piastrelle di vetro, pareti grigie, pavimento con piastrelle in ceramica, lavabo da incasso, top in legno, pavimento bianco e top beige

Graphic patterned wallpaper with white subway tile framing out room. White marble mitered countertop with furniture grade charcoal vanity.
Idee per un piccolo bagno di servizio chic con piastrelle bianche, piastrelle in ceramica, pavimento in marmo, lavabo sottopiano, top in marmo, pavimento bianco, top bianco, ante con riquadro incassato, ante nere, WC a due pezzi e pareti multicolore
Idee per un piccolo bagno di servizio chic con piastrelle bianche, piastrelle in ceramica, pavimento in marmo, lavabo sottopiano, top in marmo, pavimento bianco, top bianco, ante con riquadro incassato, ante nere, WC a due pezzi e pareti multicolore

Continuing the relaxed beach theme through from the open plan kitchen, dining and living this powder room is light, airy and packed full of texture. The wall hung ribbed vanity, white textured tile and venetian plaster walls ooze tactility. A touch of warmth is brought into the space with the addition of the natural wicker wall sconces and reclaimed timber shelves which provide both storage and an ideal display area.

Esempio di un piccolo bagno di servizio contemporaneo con ante con riquadro incassato, ante nere, WC sospeso, piastrelle bianche, piastrelle di marmo, pareti bianche, pavimento in gres porcellanato, lavabo sospeso, pavimento bianco e mobile bagno sospeso

Our Armadale residence was a converted warehouse style home for a young adventurous family with a love of colour, travel, fashion and fun. With a brief of “artsy”, “cosmopolitan” and “colourful”, we created a bright modern home as the backdrop for our Client’s unique style and personality to shine. Incorporating kitchen, family bathroom, kids bathroom, master ensuite, powder-room, study, and other details throughout the home such as flooring and paint colours.
With furniture, wall-paper and styling by Simone Haag.
Construction: Hebden Kitchens and Bathrooms
Cabinetry: Precision Cabinets
Furniture / Styling: Simone Haag
Photography: Dylan James Photography

The space is a harmonious blend of modern and whimsical elements, featuring a striking cloud-patterned wallpaper that instills a serene, dreamlike quality.
A sleek, frameless glass shower enclosure adds a touch of contemporary elegance, allowing the beauty of the tiled walls to continue uninterrupted.
The use of classic subway tiles in a crisp white finish provides a timeless backdrop, complementing the unique wallpaper.
A bold, black herringbone floor anchors the room, creating a striking contrast with the lighter tones of the wall.
The traditional white porcelain pedestal sink with vintage-inspired faucets nods to the home's historical roots while maintaining the clean lines of modern design.
A chrome towel radiator adds a functional yet stylish touch, reflecting the bathroom's overall polished aesthetic.
The strategically placed circular mirror and the sleek vertical lighting enhance the bathroom's chic and sophisticated atmosphere.

Immagine di un piccolo bagno di servizio minimalista con nessun'anta, ante bianche, WC a due pezzi, piastrelle bianche, piastrelle a mosaico, pareti bianche, pavimento in marmo, lavabo a bacinella, top in vetro, pavimento bianco, top bianco e mobile bagno sospeso

A modern powder room, with small marble look chevron tiles and concrete look floors. Round mirror, floating timber vanity and gunmetal tap wear. Built by Robert Paragalli, R.E.P Building. Photography by Hcreations.

A dramatic renovation we completed on this Austin garage! We turned an unused storage space into a fully functioning bathroom! Crisp white tile walls, slate gray floor tiles, and a wall-mounted sink, shelf, and towel rack create the perfect space for family and guests to move from the outside pool area to the indoors without getting the rest of the home wet.
Designed by Sara Barney’s BANDD DESIGN, who are based in Austin, Texas and serving throughout Round Rock, Lake Travis, West Lake Hills, and Tarrytown.
For more about BANDD DESIGN, click here: https://bandddesign.com/
To learn more about this project, click here: https://bandddesign.com/pool-bathroom-addition/

This chic, ultra-modern powder room is the perfect guest bathroom.
Darren Miles Photography
Ispirazione per un piccolo bagno di servizio moderno con ante lisce, ante in legno scuro, WC monopezzo, piastrelle bianche, pareti bianche, pavimento in gres porcellanato, lavabo a bacinella, top in quarzo composito e pavimento bianco
Ispirazione per un piccolo bagno di servizio moderno con ante lisce, ante in legno scuro, WC monopezzo, piastrelle bianche, pareti bianche, pavimento in gres porcellanato, lavabo a bacinella, top in quarzo composito e pavimento bianco

Mike Kaskel
Foto di un piccolo bagno di servizio american style con WC a due pezzi, piastrelle bianche, piastrelle in gres porcellanato, pareti viola, pavimento in gres porcellanato e lavabo sospeso
Foto di un piccolo bagno di servizio american style con WC a due pezzi, piastrelle bianche, piastrelle in gres porcellanato, pareti viola, pavimento in gres porcellanato e lavabo sospeso

This powder room was converted from a full bath as part of a whole house renovation.
Immagine di un grande bagno di servizio classico con consolle stile comò, ante bianche, piastrelle bianche, piastrelle beige, pareti beige, parquet scuro, lavabo sottopiano, top in marmo e piastrelle a listelli
Immagine di un grande bagno di servizio classico con consolle stile comò, ante bianche, piastrelle bianche, piastrelle beige, pareti beige, parquet scuro, lavabo sottopiano, top in marmo e piastrelle a listelli

Emilio Collavino
Foto di un piccolo bagno di servizio moderno con nessun'anta, ante bianche, WC a due pezzi, piastrelle bianche, pareti grigie, pavimento in marmo e lavabo sospeso
Foto di un piccolo bagno di servizio moderno con nessun'anta, ante bianche, WC a due pezzi, piastrelle bianche, pareti grigie, pavimento in marmo e lavabo sospeso

Idee per un grande bagno di servizio contemporaneo con ante con riquadro incassato, ante bianche, WC a due pezzi, piastrelle bianche, piastrelle di marmo, pareti beige, pavimento in marmo, lavabo sottopiano, top in quarzite, pavimento bianco e top beige

Idee per un bagno di servizio contemporaneo di medie dimensioni con piastrelle bianche, ante lisce, WC monopezzo, pareti bianche, lavabo integrato, top in quarzo composito e top bianco

After purchasing this Sunnyvale home several years ago, it was finally time to create the home of their dreams for this young family. With a wholly reimagined floorplan and primary suite addition, this home now serves as headquarters for this busy family.
The wall between the kitchen, dining, and family room was removed, allowing for an open concept plan, perfect for when kids are playing in the family room, doing homework at the dining table, or when the family is cooking. The new kitchen features tons of storage, a wet bar, and a large island. The family room conceals a small office and features custom built-ins, which allows visibility from the front entry through to the backyard without sacrificing any separation of space.
The primary suite addition is spacious and feels luxurious. The bathroom hosts a large shower, freestanding soaking tub, and a double vanity with plenty of storage. The kid's bathrooms are playful while still being guests to use. Blues, greens, and neutral tones are featured throughout the home, creating a consistent color story. Playful, calm, and cheerful tones are in each defining area, making this the perfect family house.

Ispirazione per un grande bagno di servizio chic con nessun'anta, ante grigie, WC sospeso, piastrelle bianche, pareti bianche, pavimento in gres porcellanato, lavabo sospeso, top in cemento, pavimento beige, top grigio e mobile bagno sospeso
Bagni di Servizio con piastrelle bianche - Foto e idee per arredare
1