Bagni di Servizio con WC sospeso - Foto e idee per arredare
Filtra anche per:
Budget
Ordina per:Popolari oggi
1 - 20 di 1.461 foto
1 di 3

Immagine di un bagno di servizio nordico con WC sospeso, piastrelle multicolore, piastrelle in ceramica, pareti beige, pavimento con piastrelle in ceramica, lavabo sospeso e pavimento multicolore
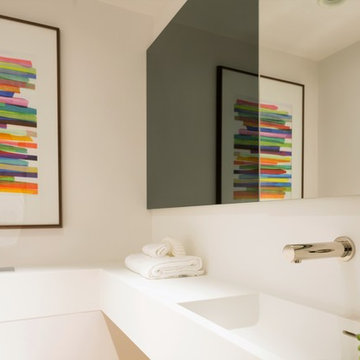
Rachel Niddrie for LXA
Foto di un piccolo bagno di servizio design con ante bianche, WC sospeso, pareti bianche, pavimento in legno massello medio, lavabo da incasso, top in superficie solida, top bianco e mobile bagno incassato
Foto di un piccolo bagno di servizio design con ante bianche, WC sospeso, pareti bianche, pavimento in legno massello medio, lavabo da incasso, top in superficie solida, top bianco e mobile bagno incassato

Los clientes de este ático confirmaron en nosotros para unir dos viviendas en una reforma integral 100% loft47.
Esta vivienda de carácter eclético se divide en dos zonas diferenciadas, la zona living y la zona noche. La zona living, un espacio completamente abierto, se encuentra presidido por una gran isla donde se combinan lacas metalizadas con una elegante encimera en porcelánico negro. La zona noche y la zona living se encuentra conectado por un pasillo con puertas en carpintería metálica. En la zona noche destacan las puertas correderas de suelo a techo, así como el cuidado diseño del baño de la habitación de matrimonio con detalles de grifería empotrada en negro, y mampara en cristal fumé.
Ambas zonas quedan enmarcadas por dos grandes terrazas, donde la familia podrá disfrutar de esta nueva casa diseñada completamente a sus necesidades

Amoura Productions
Foto di un piccolo bagno di servizio minimalista con nessun'anta, ante grigie, WC sospeso, pistrelle in bianco e nero, piastrelle di vetro, pareti grigie, pavimento in gres porcellanato, lavabo a bacinella e top in superficie solida
Foto di un piccolo bagno di servizio minimalista con nessun'anta, ante grigie, WC sospeso, pistrelle in bianco e nero, piastrelle di vetro, pareti grigie, pavimento in gres porcellanato, lavabo a bacinella e top in superficie solida

Rénovation de la salle de bain, de son dressing, des wc qui n'avaient jamais été remis au goût du jour depuis la construction.
La salle de bain a entièrement été démolie pour ré installer une baignoire 180x80, une douche de 160x80 et un meuble double vasque de 150cm.
Daniella Cesarei
Foto di un bagno di servizio industriale di medie dimensioni con WC sospeso, pareti multicolore, pavimento in legno massello medio, lavabo sospeso, top in cemento, pavimento marrone e top grigio
Foto di un bagno di servizio industriale di medie dimensioni con WC sospeso, pareti multicolore, pavimento in legno massello medio, lavabo sospeso, top in cemento, pavimento marrone e top grigio

Ania Omski-Talwar
Location: Danville, CA, USA
The house was built in 1963 and is reinforced cinder block construction, unusual for California, which makes any renovation work trickier. The kitchen we replaced featured all maple cabinets and floors and pale pink countertops. With the remodel we didn’t change the layout, or any window/door openings. The cabinets may read as white, but they are actually cream with an antique glaze on a flat panel door. All countertops and backsplash are granite. The original copper hood was replaced by a custom one in zinc. Dark brick veneer fireplace is now covered in white limestone. The homeowners do a lot of entertaining, so even though the overall layout didn’t change, I knew just what needed to be done to improve function. The husband loves to cook and is beyond happy with his 6-burner stove.
https://www.houzz.com/ideabooks/90234951/list/zinc-range-hood-and-a-limestone-fireplace-create-a-timeless-look
davidduncanlivingston.com

Bel Air - Serene Elegance. This collection was designed with cool tones and spa-like qualities to create a space that is timeless and forever elegant.

Photo : Romain Ricard
Foto di un piccolo bagno di servizio minimal con ante a filo, ante in legno scuro, WC sospeso, piastrelle beige, piastrelle in ceramica, pareti beige, pavimento con piastrelle in ceramica, lavabo a consolle, top in quarzite, pavimento beige, top nero e mobile bagno sospeso
Foto di un piccolo bagno di servizio minimal con ante a filo, ante in legno scuro, WC sospeso, piastrelle beige, piastrelle in ceramica, pareti beige, pavimento con piastrelle in ceramica, lavabo a consolle, top in quarzite, pavimento beige, top nero e mobile bagno sospeso

Toilettes de réception suspendu avec son lave-main siphon, robinet et interrupteur laiton. Mélange de carrelage imitation carreau-ciment, carrelage metro et peinture bleu.
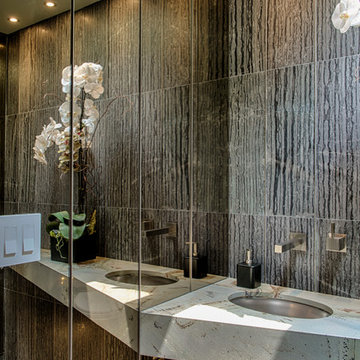
Idee per un piccolo bagno di servizio minimal con WC sospeso, piastrelle grigie, piastrelle in gres porcellanato, pareti grigie, pavimento in gres porcellanato, lavabo sottopiano, top in marmo e pavimento grigio

La zone nuit, composée de trois chambres et une suite parentale, est mise à l’écart, au calme côté cour.
La vie de famille a trouvé sa place, son cocon, son lieu d’accueil en plein centre-ville historique de Toulouse.
Photographe Lucie Thomas
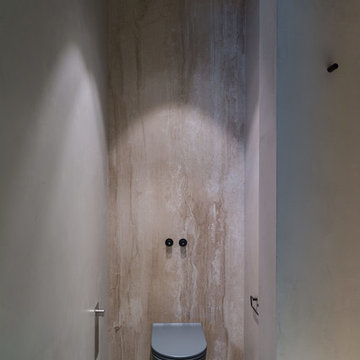
Architects Krauze Alexander, Krauze Anna
Immagine di un bagno di servizio minimal di medie dimensioni con WC sospeso, piastrelle di marmo, pareti grigie, pavimento in cemento e pavimento blu
Immagine di un bagno di servizio minimal di medie dimensioni con WC sospeso, piastrelle di marmo, pareti grigie, pavimento in cemento e pavimento blu

Continuing the relaxed beach theme through from the open plan kitchen, dining and living this powder room is light, airy and packed full of texture. The wall hung ribbed vanity, white textured tile and venetian plaster walls ooze tactility. A touch of warmth is brought into the space with the addition of the natural wicker wall sconces and reclaimed timber shelves which provide both storage and an ideal display area.

Understairs storage removed and WC fitted. Wall hung WC, small vanity unit fitted in tiny room with wall panelling, large mirror and patterned co-ordinating floor tiles.
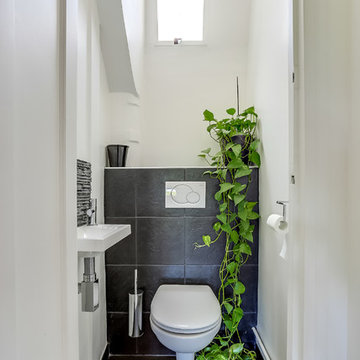
Esempio di un bagno di servizio design di medie dimensioni con lavabo sospeso, WC sospeso, piastrelle nere e pareti bianche
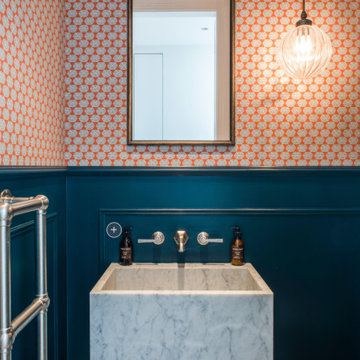
Contemporary powder room with marble hung basin and WC
Esempio di un bagno di servizio minimal di medie dimensioni con WC sospeso, pareti arancioni, pavimento in linoleum, lavabo sospeso, top in marmo, pavimento grigio, top bianco, mobile bagno sospeso e pannellatura
Esempio di un bagno di servizio minimal di medie dimensioni con WC sospeso, pareti arancioni, pavimento in linoleum, lavabo sospeso, top in marmo, pavimento grigio, top bianco, mobile bagno sospeso e pannellatura
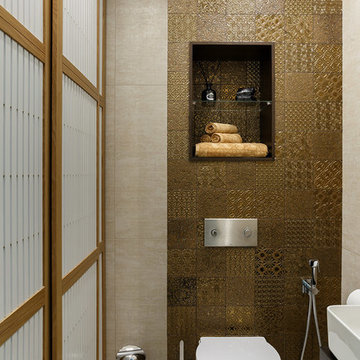
Idee per un piccolo bagno di servizio minimal con WC sospeso, piastrelle marroni e piastrelle in gres porcellanato

This full home mid-century remodel project is in an affluent community perched on the hills known for its spectacular views of Los Angeles. Our retired clients were returning to sunny Los Angeles from South Carolina. Amidst the pandemic, they embarked on a two-year-long remodel with us - a heartfelt journey to transform their residence into a personalized sanctuary.
Opting for a crisp white interior, we provided the perfect canvas to showcase the couple's legacy art pieces throughout the home. Carefully curating furnishings that complemented rather than competed with their remarkable collection. It's minimalistic and inviting. We created a space where every element resonated with their story, infusing warmth and character into their newly revitalized soulful home.

Idéalement situé en plein cœur du Marais sur la mythique place des Vosges, ce duplex sur cour comportait initialement deux contraintes spatiales : sa faible hauteur sous plafond (2,09m au plus bas) et sa configuration tout en longueur.
Le cahier des charges des propriétaires faisait quant à lui mention de plusieurs demandes à satisfaire : la création de trois chambres et trois salles d’eau indépendantes, un espace de réception avec cuisine ouverte, le tout dans une atmosphère la plus épurée possible. Pari tenu !
Le niveau rez-de-chaussée dessert le volume d’accueil avec une buanderie invisible, une chambre avec dressing & espace de travail, ainsi qu’une salle d’eau. Au premier étage, le palier permet l’accès aux sanitaires invités ainsi qu’une seconde chambre avec cabinet de toilette et rangements intégrés. Après quelques marches, le volume s’ouvre sur la salle à manger, dans laquelle prend place un bar intégrant deux caves à vins et une niche en Corian pour le service. Le salon ensuite, où les assises confortables invitent à la convivialité, s’ouvre sur une cuisine immaculée dont les caissons hauts se font oublier derrière des façades miroirs. Enfin, la suite parentale située à l’extrémité de l’appartement offre une chambre fonctionnelle et minimaliste, avec sanitaires et salle d’eau attenante, le tout entièrement réalisé en béton ciré.
L’ensemble des éléments de mobilier, luminaires, décoration, linge de maison & vaisselle ont été sélectionnés & installés par l’équipe d’Ameo Concept, pour un projet clé en main aux mille nuances de blancs.
Bagni di Servizio con WC sospeso - Foto e idee per arredare
1