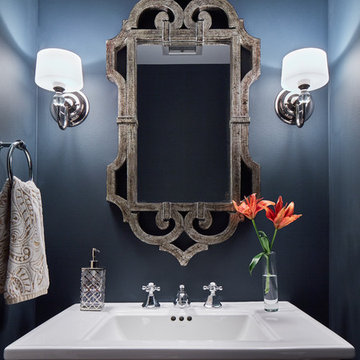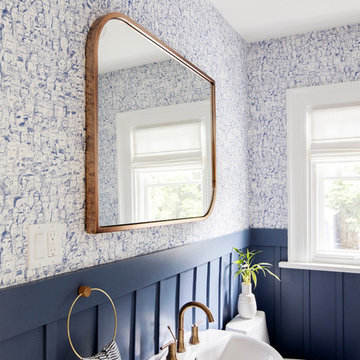Bagni di Servizio con pareti blu - Foto e idee per arredare
Filtra anche per:
Budget
Ordina per:Popolari oggi
1 - 20 di 598 foto
1 di 3

A beveled wainscot tile base, chair rail tile, brass hardware/plumbing, and a contrasting blue, embellish the new powder room.
Ispirazione per un piccolo bagno di servizio chic con piastrelle bianche, piastrelle in ceramica, pareti blu, pavimento in gres porcellanato, lavabo sospeso, pavimento multicolore, WC monopezzo e nessun'anta
Ispirazione per un piccolo bagno di servizio chic con piastrelle bianche, piastrelle in ceramica, pareti blu, pavimento in gres porcellanato, lavabo sospeso, pavimento multicolore, WC monopezzo e nessun'anta

Immagine di un piccolo bagno di servizio costiero con WC a due pezzi, pareti blu, pavimento in cementine, lavabo a consolle, pavimento blu, mobile bagno freestanding e pareti in perlinato

This 1966 contemporary home was completely renovated into a beautiful, functional home with an up-to-date floor plan more fitting for the way families live today. Removing all of the existing kitchen walls created the open concept floor plan. Adding an addition to the back of the house extended the family room. The first floor was also reconfigured to add a mudroom/laundry room and the first floor powder room was transformed into a full bath. A true master suite with spa inspired bath and walk-in closet was made possible by reconfiguring the existing space and adding an addition to the front of the house.

Ispirazione per un piccolo bagno di servizio american style con lavabo a bacinella, pareti blu, top in superficie solida e piastrelle blu

A crisp and bright powder room with a navy blue vanity and brass accents.
Ispirazione per un piccolo bagno di servizio classico con consolle stile comò, ante blu, pareti blu, parquet scuro, lavabo sottopiano, top in quarzo composito, pavimento marrone, top bianco, mobile bagno freestanding e carta da parati
Ispirazione per un piccolo bagno di servizio classico con consolle stile comò, ante blu, pareti blu, parquet scuro, lavabo sottopiano, top in quarzo composito, pavimento marrone, top bianco, mobile bagno freestanding e carta da parati

Ispirazione per un bagno di servizio tradizionale di medie dimensioni con ante con bugna sagomata, ante in legno bruno, WC a due pezzi, pareti blu, parquet scuro, lavabo a bacinella, top in granito e pavimento marrone

Hendel Homes
Corey Gaffer Photography
Idee per un bagno di servizio chic di medie dimensioni con pareti blu e lavabo a colonna
Idee per un bagno di servizio chic di medie dimensioni con pareti blu e lavabo a colonna

Chris Giles
Immagine di un bagno di servizio stile marino di medie dimensioni con top in cemento, pavimento in pietra calcarea, lavabo a bacinella, piastrelle marroni e pareti blu
Immagine di un bagno di servizio stile marino di medie dimensioni con top in cemento, pavimento in pietra calcarea, lavabo a bacinella, piastrelle marroni e pareti blu

Under stairs cloak room
Ispirazione per un piccolo bagno di servizio eclettico con WC sospeso, pareti blu, parquet scuro, lavabo sospeso, pavimento marrone e carta da parati
Ispirazione per un piccolo bagno di servizio eclettico con WC sospeso, pareti blu, parquet scuro, lavabo sospeso, pavimento marrone e carta da parati

Jon Hohman
Immagine di un grande bagno di servizio chic con ante con bugna sagomata, ante bianche, WC monopezzo, pareti blu, pavimento in gres porcellanato, lavabo sottopiano, top in quarzo composito, pavimento bianco e top bianco
Immagine di un grande bagno di servizio chic con ante con bugna sagomata, ante bianche, WC monopezzo, pareti blu, pavimento in gres porcellanato, lavabo sottopiano, top in quarzo composito, pavimento bianco e top bianco

The best of the past and present meet in this distinguished design. Custom craftsmanship and distinctive detailing give this lakefront residence its vintage flavor while an open and light-filled floor plan clearly mark it as contemporary. With its interesting shingled roof lines, abundant windows with decorative brackets and welcoming porch, the exterior takes in surrounding views while the interior meets and exceeds contemporary expectations of ease and comfort. The main level features almost 3,000 square feet of open living, from the charming entry with multiple window seats and built-in benches to the central 15 by 22-foot kitchen, 22 by 18-foot living room with fireplace and adjacent dining and a relaxing, almost 300-square-foot screened-in porch. Nearby is a private sitting room and a 14 by 15-foot master bedroom with built-ins and a spa-style double-sink bath with a beautiful barrel-vaulted ceiling. The main level also includes a work room and first floor laundry, while the 2,165-square-foot second level includes three bedroom suites, a loft and a separate 966-square-foot guest quarters with private living area, kitchen and bedroom. Rounding out the offerings is the 1,960-square-foot lower level, where you can rest and recuperate in the sauna after a workout in your nearby exercise room. Also featured is a 21 by 18-family room, a 14 by 17-square-foot home theater, and an 11 by 12-foot guest bedroom suite.
Photography: Ashley Avila Photography & Fulview Builder: J. Peterson Homes Interior Design: Vision Interiors by Visbeen

Janis Nicolay Photographer
Foto di un piccolo bagno di servizio scandinavo con pareti blu e lavabo a colonna
Foto di un piccolo bagno di servizio scandinavo con pareti blu e lavabo a colonna

Inspiro 8 Studio
Immagine di un piccolo bagno di servizio country con ante in stile shaker, ante in legno scuro, WC monopezzo, pareti blu, lavabo a bacinella, top in legno, pavimento marrone, pavimento in legno massello medio e top marrone
Immagine di un piccolo bagno di servizio country con ante in stile shaker, ante in legno scuro, WC monopezzo, pareti blu, lavabo a bacinella, top in legno, pavimento marrone, pavimento in legno massello medio e top marrone

www.lowellcustomhomes.com - This beautiful home was in need of a few updates on a tight schedule. Under the watchful eye of Superintendent Dennis www.LowellCustomHomes.com Retractable screens, invisible glass panels, indoor outdoor living area porch. Levine we made the deadline with stunning results. We think you'll be impressed with this remodel that included a makeover of the main living areas including the entry, great room, kitchen, bedrooms, baths, porch, lower level and more!

Powder room features a pedestal sink, oval window above the toilet, gold mirror, and travertine flooring. Photo by Mike Kaskel
Immagine di un piccolo bagno di servizio classico con WC monopezzo, pareti blu, pavimento in pietra calcarea, lavabo a colonna e pavimento marrone
Immagine di un piccolo bagno di servizio classico con WC monopezzo, pareti blu, pavimento in pietra calcarea, lavabo a colonna e pavimento marrone

A traditional powder room gets a major face-lift with new plumbing and striking wallpaper.
Ispirazione per un piccolo bagno di servizio vittoriano con lavabo sospeso, piastrelle marroni, WC a due pezzi, pareti blu e pavimento alla veneziana
Ispirazione per un piccolo bagno di servizio vittoriano con lavabo sospeso, piastrelle marroni, WC a due pezzi, pareti blu e pavimento alla veneziana

Spacious powder room given a full reno to include automatic toiled.
Immagine di un bagno di servizio design di medie dimensioni con piastrelle in gres porcellanato, pavimento alla veneziana, pavimento grigio, WC monopezzo, pareti blu e mobile bagno sospeso
Immagine di un bagno di servizio design di medie dimensioni con piastrelle in gres porcellanato, pavimento alla veneziana, pavimento grigio, WC monopezzo, pareti blu e mobile bagno sospeso

Perched above High Park, this family home is a crisp and clean breath of fresh air! Lovingly designed by the homeowner to evoke a warm and inviting country feel, the interior of this home required a full renovation from the basement right up to the third floor with rooftop deck. Upon arriving, you are greeted with a generous entry and elegant dining space, complemented by a sitting area, wrapped in a bay window.
Central to the success of this home is a welcoming oak/white kitchen and living space facing the backyard. The windows across the back of the house shower the main floor in daylight, while the use of oak beams adds to the impact. Throughout the house, floor to ceiling millwork serves to keep all spaces open and enhance flow from one room to another.
The use of clever millwork continues on the second floor with the highly functional laundry room and customized closets for the children’s bedrooms. The third floor includes extensive millwork, a wood-clad master bedroom wall and an elegant ensuite. A walk out rooftop deck overlooking the backyard and canopy of trees complements the space. Design elements include the use of white, black, wood and warm metals. Brass accents are used on the interior, while a copper eaves serves to elevate the exterior finishes.

Ispirazione per un piccolo bagno di servizio country con ante lisce, ante grigie, piastrelle bianche, piastrelle di marmo, pareti blu, parquet scuro, lavabo sottopiano, top in quarzo composito, pavimento marrone, top bianco, mobile bagno sospeso, soffitto a volta e carta da parati

Esempio di un piccolo bagno di servizio mediterraneo con WC sospeso, piastrelle bianche, piastrelle in ceramica, pareti blu, pavimento con piastrelle in ceramica, lavabo a consolle, pavimento blu, mobile bagno freestanding, soffitto in carta da parati e carta da parati
Bagni di Servizio con pareti blu - Foto e idee per arredare
1