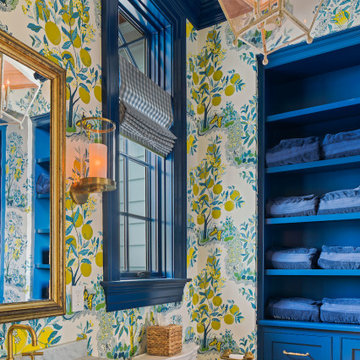Bagni di Servizio blu - Foto e idee per arredare
Filtra anche per:
Budget
Ordina per:Popolari oggi
1 - 20 di 174 foto
1 di 3
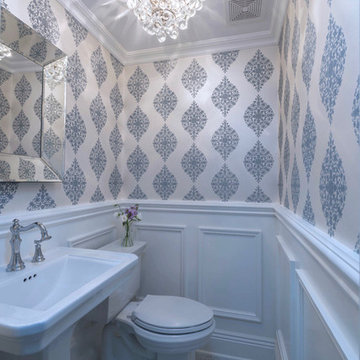
Ispirazione per un piccolo bagno di servizio tradizionale con WC monopezzo, pareti bianche, pavimento in marmo e lavabo a colonna

Idee per un piccolo bagno di servizio chic con ante con riquadro incassato, ante bianche, WC a due pezzi, piastrelle bianche, piastrelle in pietra, pareti blu, pavimento in travertino, lavabo sottopiano e top in granito
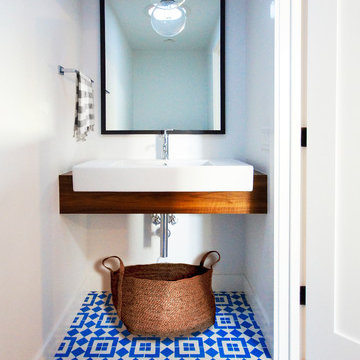
Esempio di un piccolo bagno di servizio minimal con pareti bianche, lavabo integrato, nessun'anta, ante in legno scuro, pavimento con piastrelle in ceramica, top in legno, pavimento multicolore e top marrone
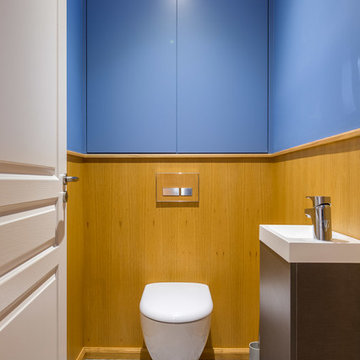
Eric BOULOUMIÉ
Idee per un bagno di servizio minimal di medie dimensioni con WC sospeso, pareti blu e lavabo da incasso
Idee per un bagno di servizio minimal di medie dimensioni con WC sospeso, pareti blu e lavabo da incasso

Deep and vibrant, this tropical leaf wallpaper turned a small powder room into a showstopper. The wood vanity is topped with a marble countertop + backsplash and adorned with a gold faucet. A recessed medicine cabinet is flanked by two sconces with painted shades to keep things moody.

This punchy powder room is the perfect spot to take a risk with bold colors and patterns. In this beautiful renovated Victorian home, we started with an antique piece of furniture, painted a lovely kelly green to serve as the vanity. We paired this with brass accents, a wild wallpaper, and painted all of the trim a coordinating navy blue for a powder room that really pops!
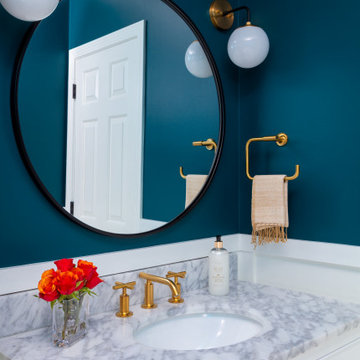
Idee per un bagno di servizio classico di medie dimensioni con mobile bagno freestanding
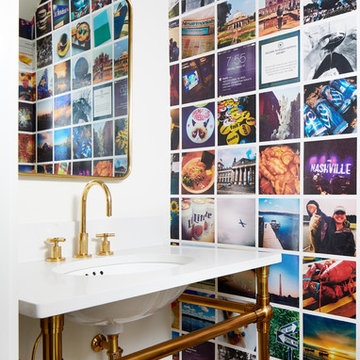
Photography: Stacy Zarin Goldberg
Immagine di un piccolo bagno di servizio design con pareti multicolore, pavimento in gres porcellanato, top in quarzo composito, pavimento marrone, lavabo sottopiano e top bianco
Immagine di un piccolo bagno di servizio design con pareti multicolore, pavimento in gres porcellanato, top in quarzo composito, pavimento marrone, lavabo sottopiano e top bianco
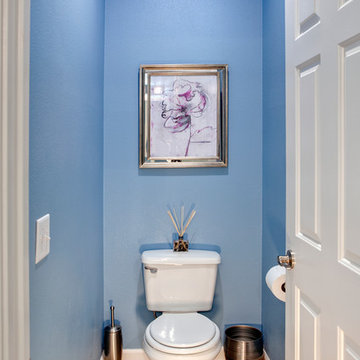
Blue Toilet Closet - A Separate Toilet room in Master bathroom adds the privacy needed.
Photography by Victor Bernard
Foto di un bagno di servizio design di medie dimensioni con WC monopezzo, pareti blu e pavimento in gres porcellanato
Foto di un bagno di servizio design di medie dimensioni con WC monopezzo, pareti blu e pavimento in gres porcellanato
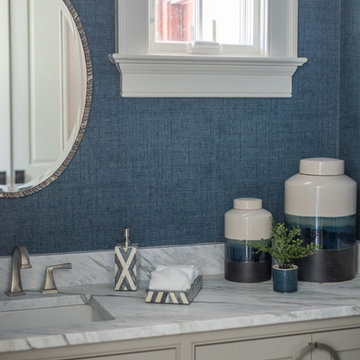
A timeless transitional design with neutral tones and pops of blue are found throughout this charming Columbia home. Soft textures, warm wooden casegoods, and bold decor provide visual interest and cohesiveness, ensuring each room flows together but stands beautifully on its own.
Home located in Columbia, South Carolina. Designed by Aiken interior design firm Nandina Home & Design, who also serve Lexington, SC and Augusta, Georgia.
Photography by Shelly Schmidt.
For more about Nandina Home & Design, click here: https://nandinahome.com/
To learn more about this project, click here: https://nandinahome.com/portfolio/columbia-timeless-transitional/
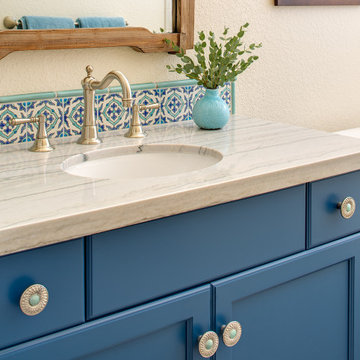
This guest bath is a fun mix of color and style. Blue custom cabinets were used with lovely hand painted tiles.
Immagine di un piccolo bagno di servizio classico con ante con riquadro incassato, top in quarzite, ante blu e mobile bagno incassato
Immagine di un piccolo bagno di servizio classico con ante con riquadro incassato, top in quarzite, ante blu e mobile bagno incassato
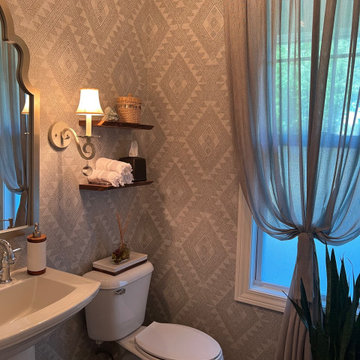
Ispirazione per un piccolo bagno di servizio chic con ante bianche, parquet scuro, lavabo a colonna e carta da parati
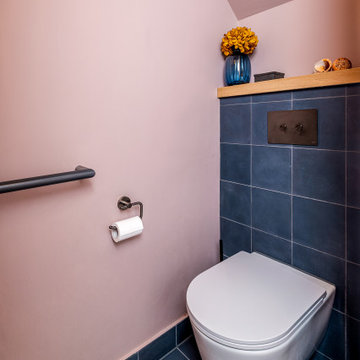
The floor tiles extend up behind the toilet. We love the blue next to the "Setting Plaster" wall colour by Farrow & Ball.
Idee per un piccolo bagno di servizio minimal con WC sospeso, piastrelle blu, piastrelle in gres porcellanato, pareti rosa, pavimento in gres porcellanato, lavabo sospeso e pavimento blu
Idee per un piccolo bagno di servizio minimal con WC sospeso, piastrelle blu, piastrelle in gres porcellanato, pareti rosa, pavimento in gres porcellanato, lavabo sospeso e pavimento blu
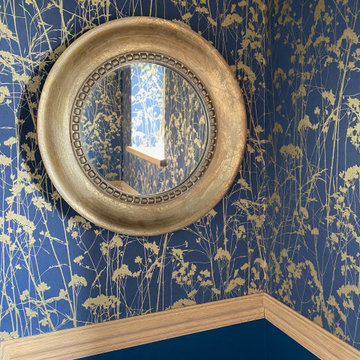
The toilet is tiny, but cosy. We wanted to make it stand out by putting some elaborate wallpaper on, with washable paint underneath. A brass old mirror, connects the old and new.

This 1910 West Highlands home was so compartmentalized that you couldn't help to notice you were constantly entering a new room every 8-10 feet. There was also a 500 SF addition put on the back of the home to accommodate a living room, 3/4 bath, laundry room and back foyer - 350 SF of that was for the living room. Needless to say, the house needed to be gutted and replanned.
Kitchen+Dining+Laundry-Like most of these early 1900's homes, the kitchen was not the heartbeat of the home like they are today. This kitchen was tucked away in the back and smaller than any other social rooms in the house. We knocked out the walls of the dining room to expand and created an open floor plan suitable for any type of gathering. As a nod to the history of the home, we used butcherblock for all the countertops and shelving which was accented by tones of brass, dusty blues and light-warm greys. This room had no storage before so creating ample storage and a variety of storage types was a critical ask for the client. One of my favorite details is the blue crown that draws from one end of the space to the other, accenting a ceiling that was otherwise forgotten.
Primary Bath-This did not exist prior to the remodel and the client wanted a more neutral space with strong visual details. We split the walls in half with a datum line that transitions from penny gap molding to the tile in the shower. To provide some more visual drama, we did a chevron tile arrangement on the floor, gridded the shower enclosure for some deep contrast an array of brass and quartz to elevate the finishes.
Powder Bath-This is always a fun place to let your vision get out of the box a bit. All the elements were familiar to the space but modernized and more playful. The floor has a wood look tile in a herringbone arrangement, a navy vanity, gold fixtures that are all servants to the star of the room - the blue and white deco wall tile behind the vanity.
Full Bath-This was a quirky little bathroom that you'd always keep the door closed when guests are over. Now we have brought the blue tones into the space and accented it with bronze fixtures and a playful southwestern floor tile.
Living Room & Office-This room was too big for its own good and now serves multiple purposes. We condensed the space to provide a living area for the whole family plus other guests and left enough room to explain the space with floor cushions. The office was a bonus to the project as it provided privacy to a room that otherwise had none before.
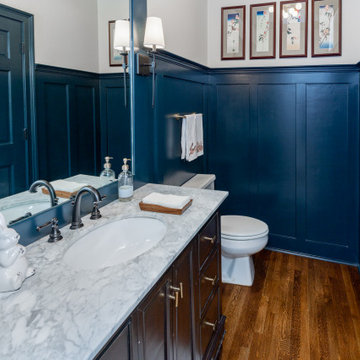
Paneled Walls Chair Rail Height with Large Expanisive Gramed Mirror Flanked by Sconces. Navy Blue Paneling & Ceilng with Marble Vanity Top & Black Cabinetry
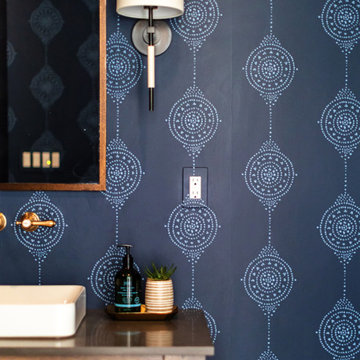
This Altadena home is the perfect example of modern farmhouse flair. The powder room flaunts an elegant mirror over a strapping vanity; the butcher block in the kitchen lends warmth and texture; the living room is replete with stunning details like the candle style chandelier, the plaid area rug, and the coral accents; and the master bathroom’s floor is a gorgeous floor tile.
Project designed by Courtney Thomas Design in La Cañada. Serving Pasadena, Glendale, Monrovia, San Marino, Sierra Madre, South Pasadena, and Altadena.
For more about Courtney Thomas Design, click here: https://www.courtneythomasdesign.com/
To learn more about this project, click here:
https://www.courtneythomasdesign.com/portfolio/new-construction-altadena-rustic-modern/
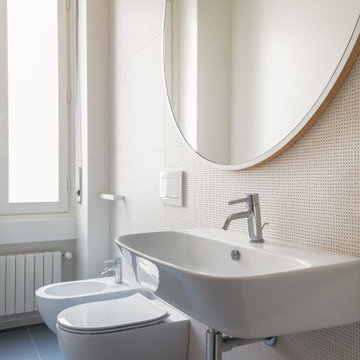
Bagno di servizio
Idee per un bagno di servizio contemporaneo con WC sospeso, pavimento in gres porcellanato e pavimento turchese
Idee per un bagno di servizio contemporaneo con WC sospeso, pavimento in gres porcellanato e pavimento turchese
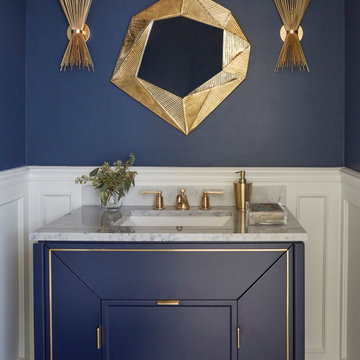
Foto di un piccolo bagno di servizio minimal con consolle stile comò, ante blu, pareti blu, lavabo sottopiano, top in marmo, top bianco, mobile bagno freestanding e boiserie
Bagni di Servizio blu - Foto e idee per arredare
1
