Bagni di Servizio - Foto e idee per arredare
Filtra anche per:
Budget
Ordina per:Popolari oggi
161 - 180 di 10.827 foto
1 di 2
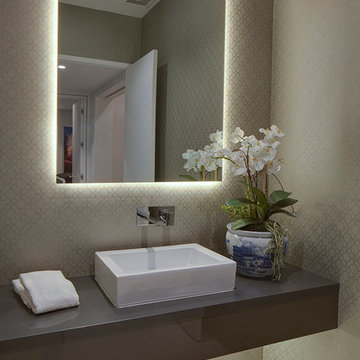
#buildboswell
floating vanity
LED backed mirror on stand-offs
Ispirazione per un bagno di servizio design di medie dimensioni con lavabo a bacinella, pareti beige, pavimento in gres porcellanato e top in quarzite
Ispirazione per un bagno di servizio design di medie dimensioni con lavabo a bacinella, pareti beige, pavimento in gres porcellanato e top in quarzite
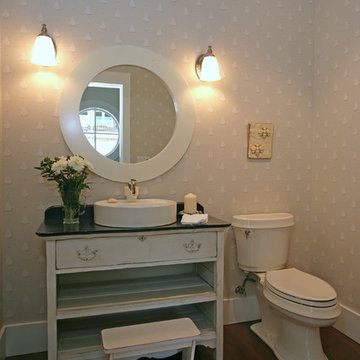
Design by: SunshineCoastHomeDesign.com
Idee per un bagno di servizio costiero con lavabo a bacinella, consolle stile comò, ante beige, top in saponaria e WC a due pezzi
Idee per un bagno di servizio costiero con lavabo a bacinella, consolle stile comò, ante beige, top in saponaria e WC a due pezzi
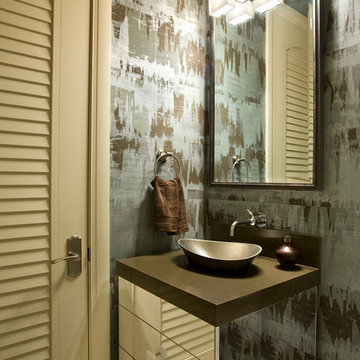
Idee per un piccolo bagno di servizio minimal con lavabo a bacinella, ante lisce, piastrelle marroni, piastrelle in gres porcellanato, pareti marroni e top in quarzo composito
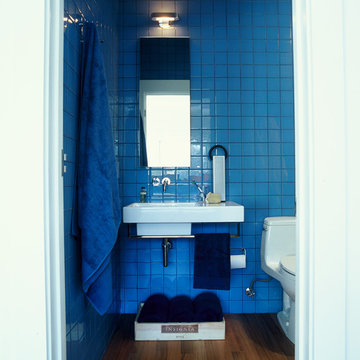
Immagine di un bagno di servizio minimalista con lavabo sospeso, WC monopezzo, piastrelle blu e piastrelle di vetro
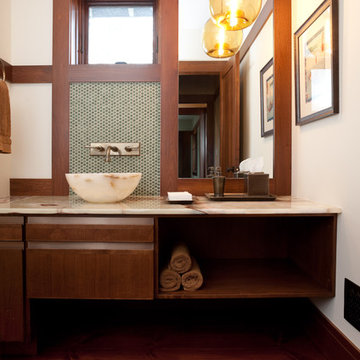
The Powder Room integrates the home's attitude of casual elegance with touches of formality: an onyx vessel is set off by green penny tiles, and a vintage wool and silk rug adds texture and color while simple hand-blown glass orb provides a warm glow. Tyler Mallory Photography tylermallory.com
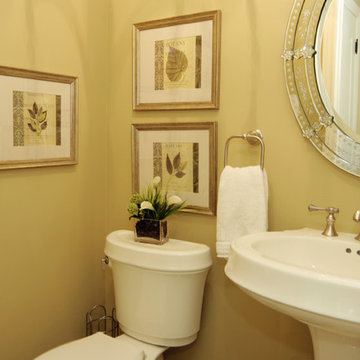
Powder room perfection. Yes you can make a powder room a gem. Good design is in the details - as seen in the venetian mirror and the organic shapes of the sink and toilet.
This project is 5+ years old. Most items shown are custom (eg. millwork, upholstered furniture, drapery). Most goods are no longer available. Benjamin Moore paint.

The WC was relocated under the stairs where space was maximised with a Barbican sink and wall mounted toilet. Victorian floor tiles work well with a bold black and white wallpaper.

Tony Soluri Photography
Immagine di un piccolo bagno di servizio design con consolle stile comò, ante nere, pareti multicolore, lavabo sottopiano, pavimento multicolore e top nero
Immagine di un piccolo bagno di servizio design con consolle stile comò, ante nere, pareti multicolore, lavabo sottopiano, pavimento multicolore e top nero

Located in the heart of NW Portland, this townhouse is situated on a tree-lined street, surrounded by other beautiful brownstone buildings. The renovation has preserved the building's classic architectural features, while also adding a modern touch. The main level features a spacious, open floor plan, with high ceilings and large windows that allow plenty of natural light to flood the space. The living room is the perfect place to relax and unwind, with a cozy fireplace and comfortable seating, and the kitchen is a chef's dream, with top-of-the-line appliances, custom cabinetry, and a large peninsula.

Foto di un piccolo bagno di servizio classico con WC monopezzo, piastrelle grigie, piastrelle di marmo, pareti verdi, parquet scuro e lavabo sospeso

Urszula Muntean Photography
Foto di un piccolo bagno di servizio contemporaneo con ante lisce, ante bianche, WC sospeso, piastrelle in ceramica, pareti bianche, pavimento in legno massello medio, lavabo a bacinella, top in quarzo composito, pavimento marrone e top grigio
Foto di un piccolo bagno di servizio contemporaneo con ante lisce, ante bianche, WC sospeso, piastrelle in ceramica, pareti bianche, pavimento in legno massello medio, lavabo a bacinella, top in quarzo composito, pavimento marrone e top grigio

photo: Marita Weil, designer: Michelle Mentzer
Foto di un piccolo bagno di servizio country con lavabo sottopiano, consolle stile comò, ante in legno scuro, top in marmo e pareti bianche
Foto di un piccolo bagno di servizio country con lavabo sottopiano, consolle stile comò, ante in legno scuro, top in marmo e pareti bianche

Foto di un grande bagno di servizio moderno con ante lisce, ante nere, WC sospeso, piastrelle nere, piastrelle in gres porcellanato, pareti grigie, pavimento in gres porcellanato, lavabo a bacinella, top in marmo, pavimento grigio, top nero e mobile bagno incassato

This power couple and their two young children adore beach life and spending time with family and friends. As repeat clients, they tasked us with an extensive remodel of their home’s top floor and a partial remodel of the lower level. From concept to installation, we incorporated their tastes and their home’s strong architectural style into a marriage of East Coast and West Coast style.
On the upper level, we designed a new layout with a spacious kitchen, dining room, and butler's pantry. Custom-designed transom windows add the characteristic Cape Cod vibe while white oak, quartzite waterfall countertops, and modern furnishings bring in relaxed, California freshness. Last but not least, bespoke transitional lighting becomes the gem of this captivating home.

Modern Citi Group helped Andrew and Malabika in their renovation journey, as they sought to transform their 2,400 sq ft apartment in Sutton Place.
This comprehensive renovation project encompassed both architectural and construction components. On the architectural front, it involved a legal combination of the two units and layout adjustments to enhance the overall functionality, create an open floor plan and improve the flow of the residence. The construction aspect of the remodel included all areas of the home: the kitchen and dining room, the living room, three bedrooms, the master bathroom, a powder room, and an office/den.
Throughout the renovation process, the primary objective remained to modernize the apartment while ensuring it aligned with the family’s lifestyle and needs. The design challenge was to deliver the modern aesthetics and functionality while preserving some of the existing design features. The designers worked on several layouts and design visualizations so they had options. Finally, the choice was made and the family felt confident in their decision.
From the moment the permits were approved, our construction team set out to transform every corner of this space. During the building phase, we meticulously refinished floors, walls, and ceilings, replaced doors, and updated electrical and plumbing systems.
The main focus of the renovation was to create a seamless flow between the living room, formal dining room, and open kitchen. A stunning waterfall peninsula with pendant lighting, along with Statuario Nuvo Quartz countertop and backsplash, elevated the aesthetics. Matte white cabinetry was added to enhance functionality and storage in the newly remodeled kitchen.
The three bedrooms were elevated with refinished built-in wardrobes and custom closet solutions, adding both usability and elegance. The fully reconfigured master suite bathroom, included a linen closet, elegant Beckett double vanity, MSI Crystal Bianco wall and floor tile, and high-end Delta and Kohler fixtures.
In addition to the comprehensive renovation of the living spaces, we've also transformed the office/entertainment room with the same great attention to detail. Complete with a sleek wet bar featuring a wine fridge, Empira White countertop and backsplash, and a convenient adjacent laundry area with a renovated powder room.
In a matter of several months, Modern Citi Group has redefined luxury living through this meticulous remodel, ensuring every inch of the space reflects unparalleled sophistication, modern functionality, and the unique taste of its owners.

Concealed shower in guest WC of Georgian townhouse
Immagine di un bagno di servizio chic con nessun'anta, ante in legno bruno, piastrelle verdi, pareti verdi, pavimento in gres porcellanato, lavabo a consolle, pavimento marrone, mobile bagno freestanding e carta da parati
Immagine di un bagno di servizio chic con nessun'anta, ante in legno bruno, piastrelle verdi, pareti verdi, pavimento in gres porcellanato, lavabo a consolle, pavimento marrone, mobile bagno freestanding e carta da parati

In the heart of Sorena's well-appointed home, the transformation of a powder room into a delightful blend of style and luxury has taken place. This fresh and inviting space combines modern tastes with classic art deco influences, creating an environment that's both comforting and elegant. High-end white porcelain fixtures, coordinated with appealing brass metals, offer a feeling of welcoming sophistication. The walls, dressed in tones of floral green, black, and tan, work perfectly with the bold green zigzag tile pattern. The contrasting black and white floral penny tile floor adds a lively touch to the room. And the ceiling, finished in glossy dark green paint, ties everything together, emphasizing the recurring green theme. Sorena now has a place that's not just a bathroom, but a refreshing retreat to enjoy and relax in.
Step into Sorena's powder room, and you'll find yourself in an artfully designed space where every element has been thoughtfully chosen. Brass accents create a unifying theme, while the quality porcelain sink and fixtures invite admiration and use. A well-placed mirror framed in brass extends the room visually, reflecting the rich patterns that make this space unique. Soft light from a frosted window accentuates the polished surfaces and highlights the harmonious blend of green shades throughout the room. More than just a functional space, Sorena's powder room offers a personal touch of luxury and style, turning everyday routines into something a little more special. It's a testament to what can be achieved when classic design meets contemporary flair, and it's a space where every visit feels like a treat.
The transformation of Sorena's home doesn't end with the powder room. If you've enjoyed taking a look at this space, you might also be interested in the kitchen renovation that's part of the same project. Designed with care and practicality, the kitchen showcases some great ideas that could be just what you're looking for.

Modern and elegant was what this busy family with four kids was looking for in this powder room renovation. The natural light picks up the opulence in the wallpaper, mirror and fixtures. Wainscoting complements the simple lines while being easy to clean. We custom-made the vanity with beautiful wood grain and a durable carrara marble top. The beveled mirror throws light and the fixture adds soft warm light.

Flooring: Trek Antracite 12x24
Sink: WS Bath Collections-Hox Mini 45L
Faucet: Moen Weymouth Single hole
Idee per un piccolo bagno di servizio country con ante in legno chiaro, WC monopezzo, pareti bianche, pavimento con piastrelle in ceramica, top in legno, pavimento grigio, top marrone e mobile bagno sospeso
Idee per un piccolo bagno di servizio country con ante in legno chiaro, WC monopezzo, pareti bianche, pavimento con piastrelle in ceramica, top in legno, pavimento grigio, top marrone e mobile bagno sospeso

Modern kitchen with rift-cut white oak cabinetry and a natural stone island.
Immagine di un bagno di servizio minimal di medie dimensioni con ante lisce, ante in legno chiaro, parquet chiaro e pavimento beige
Immagine di un bagno di servizio minimal di medie dimensioni con ante lisce, ante in legno chiaro, parquet chiaro e pavimento beige
Bagni di Servizio - Foto e idee per arredare
9