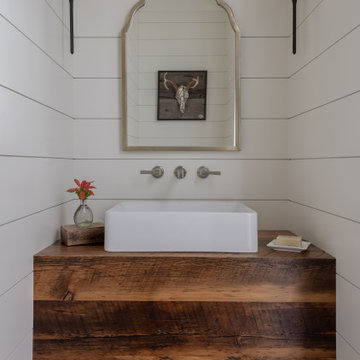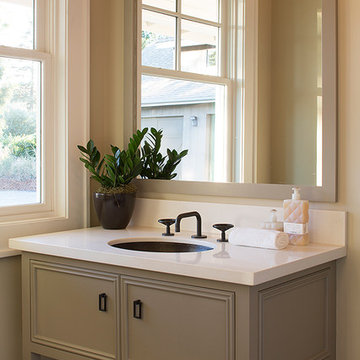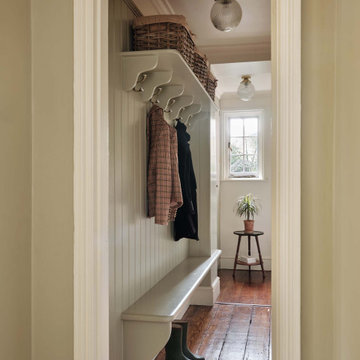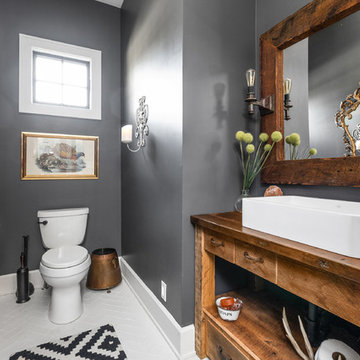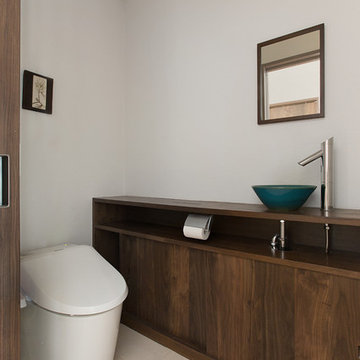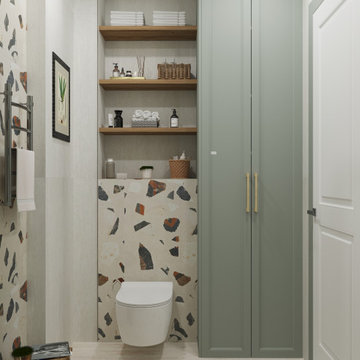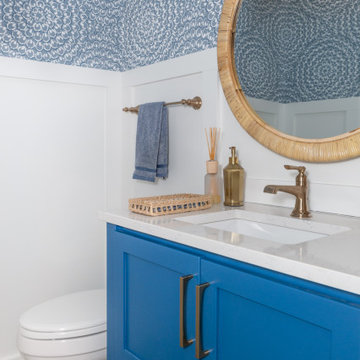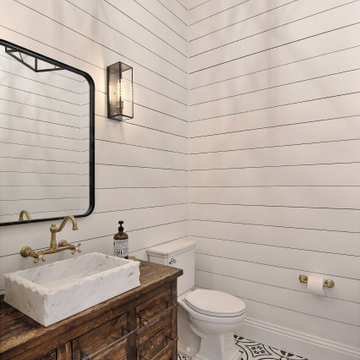Bagni di Servizio country - Foto e idee per arredare
Filtra anche per:
Budget
Ordina per:Popolari oggi
121 - 140 di 5.361 foto
1 di 2

In this beautiful farmhouse style home, our Carmel design-build studio planned an open-concept kitchen filled with plenty of storage spaces to ensure functionality and comfort. In the adjoining dining area, we used beautiful furniture and lighting that mirror the lovely views of the outdoors. Stone-clad fireplaces, furnishings in fun prints, and statement lighting create elegance and sophistication in the living areas. The bedrooms are designed to evoke a calm relaxation sanctuary with plenty of natural light and soft finishes. The stylish home bar is fun, functional, and one of our favorite features of the home!
---
Project completed by Wendy Langston's Everything Home interior design firm, which serves Carmel, Zionsville, Fishers, Westfield, Noblesville, and Indianapolis.
For more about Everything Home, see here: https://everythinghomedesigns.com/
To learn more about this project, see here:
https://everythinghomedesigns.com/portfolio/farmhouse-style-home-interior/

Ispirazione per un piccolo bagno di servizio country con consolle stile comò, ante blu, pavimento in legno massello medio, lavabo sottopiano, top in quarzite, pavimento marrone e top beige
Trova il professionista locale adatto per il tuo progetto

Idee per un bagno di servizio country con ante in stile shaker, ante bianche, WC monopezzo, piastrelle a specchio, pareti multicolore, pavimento in legno massello medio, lavabo sottopiano, top in quarzite, pavimento marrone e top bianco
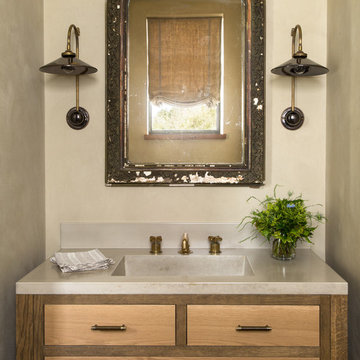
Lisa Romerein
Foto di un bagno di servizio country con lavabo integrato, ante lisce, ante in legno scuro, pareti beige e top grigio
Foto di un bagno di servizio country con lavabo integrato, ante lisce, ante in legno scuro, pareti beige e top grigio

Cloakroom designed by Studio November at our Oxfordshire Country House Project
Esempio di un piccolo bagno di servizio country con mobile bagno freestanding, WC a due pezzi, pareti verdi e lavabo a consolle
Esempio di un piccolo bagno di servizio country con mobile bagno freestanding, WC a due pezzi, pareti verdi e lavabo a consolle
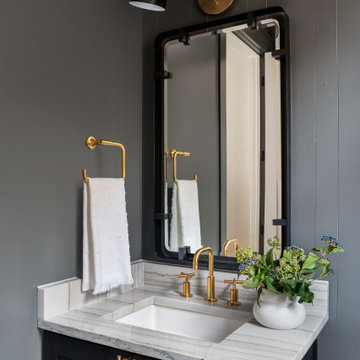
Black powder room with brass accents.
Esempio di un bagno di servizio country con ante in stile shaker, ante nere, pareti nere, lavabo sottopiano e top bianco
Esempio di un bagno di servizio country con ante in stile shaker, ante nere, pareti nere, lavabo sottopiano e top bianco
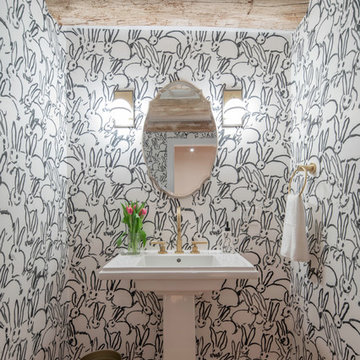
Austin Eterno Photography
Esempio di un bagno di servizio country con lavabo a colonna, pareti multicolore, pavimento in legno massello medio e pavimento marrone
Esempio di un bagno di servizio country con lavabo a colonna, pareti multicolore, pavimento in legno massello medio e pavimento marrone
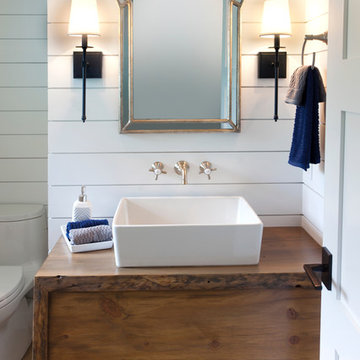
Shiplap powder room bath with floating live edge wood vanity and vessel sink. Wall mounted faucet.
Photo: Timothy Manning
Builder: Aspire Builders
Design: Kristen Phillips, Bellissimo Decor
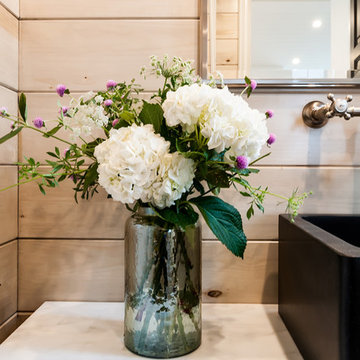
Idee per un piccolo bagno di servizio country con nessun'anta, ante bianche, piastrelle beige, pareti beige, parquet chiaro, lavabo a bacinella, top in marmo e top bianco
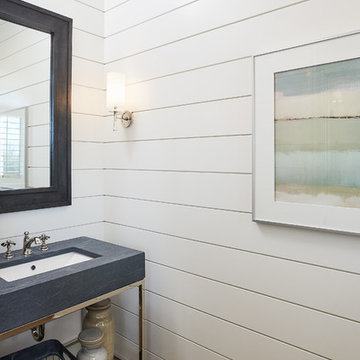
Photographer: Ashley Avila Photography
Builder: Colonial Builders - Tim Schollart
Interior Designer: Laura Davidson
This large estate house was carefully crafted to compliment the rolling hillsides of the Midwest. Horizontal board & batten facades are sheltered by long runs of hipped roofs and are divided down the middle by the homes singular gabled wall. At the foyer, this gable takes the form of a classic three-part archway.
Going through the archway and into the interior, reveals a stunning see-through fireplace surround with raised natural stone hearth and rustic mantel beams. Subtle earth-toned wall colors, white trim, and natural wood floors serve as a perfect canvas to showcase patterned upholstery, black hardware, and colorful paintings. The kitchen and dining room occupies the space to the left of the foyer and living room and is connected to two garages through a more secluded mudroom and half bath. Off to the rear and adjacent to the kitchen is a screened porch that features a stone fireplace and stunning sunset views.
Occupying the space to the right of the living room and foyer is an understated master suite and spacious study featuring custom cabinets with diagonal bracing. The master bedroom’s en suite has a herringbone patterned marble floor, crisp white custom vanities, and access to a his and hers dressing area.
The four upstairs bedrooms are divided into pairs on either side of the living room balcony. Downstairs, the terraced landscaping exposes the family room and refreshment area to stunning views of the rear yard. The two remaining bedrooms in the lower level each have access to an en suite bathroom.

Idee per un bagno di servizio country di medie dimensioni con ante in stile shaker, ante bianche, WC a due pezzi, piastrelle blu, piastrelle in gres porcellanato, pavimento in gres porcellanato, lavabo a bacinella e top in quarzite
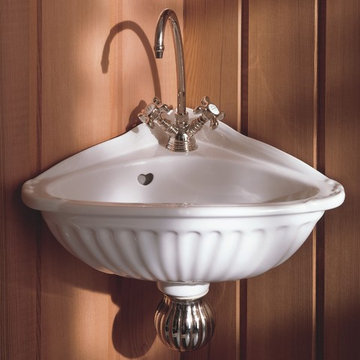
Perfect for small spaces the Carline Corner Sink is wall-mounted and measures just 15 3/4" W x 12" D x 7 7/7". Handcrafted out of fine vitreous china, the Carline features decorative fluting on the underside and a heart-shaped integrated overflow. Available in White. Shown with Royale Verseues Single Hole Faucet in Polished Chrome. Available in 7 finishes.
Bagni di Servizio country - Foto e idee per arredare
7
